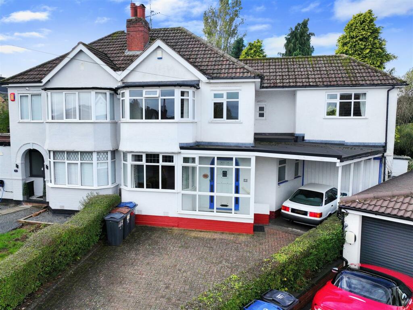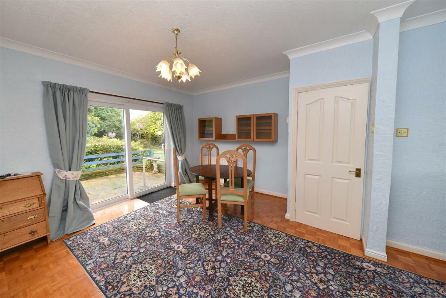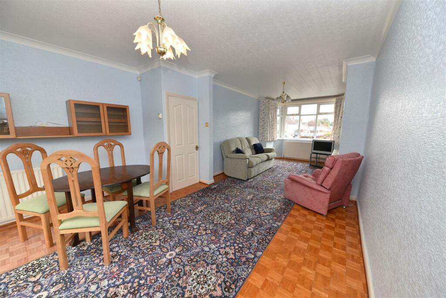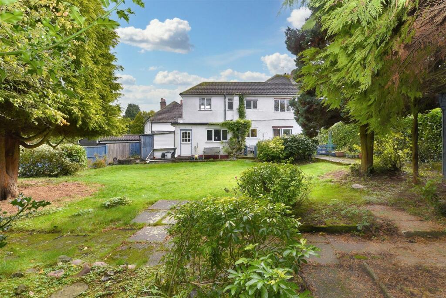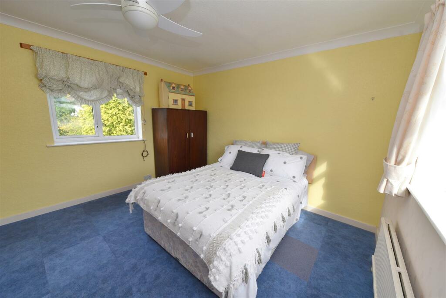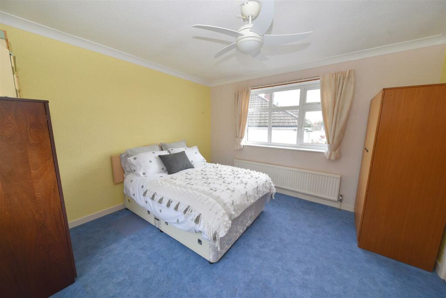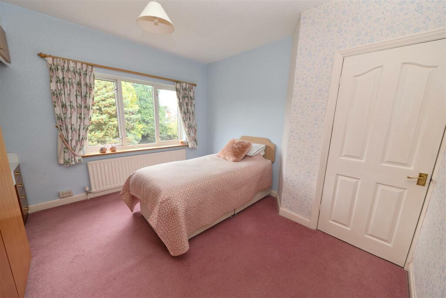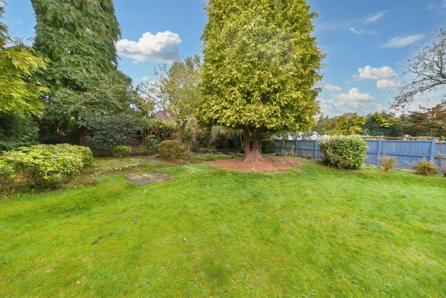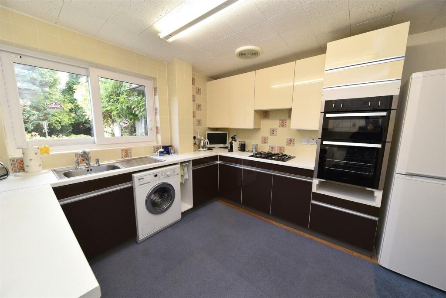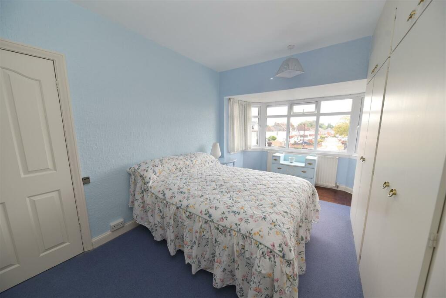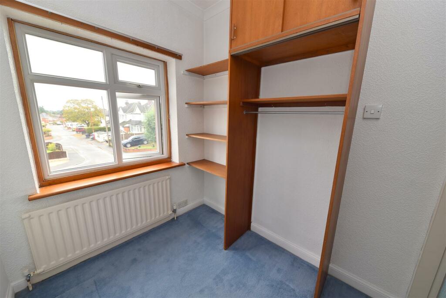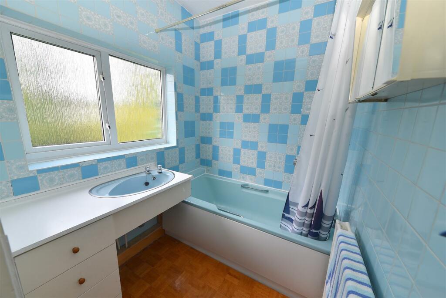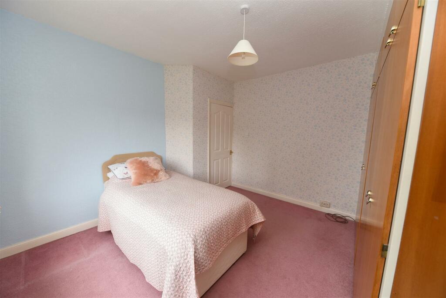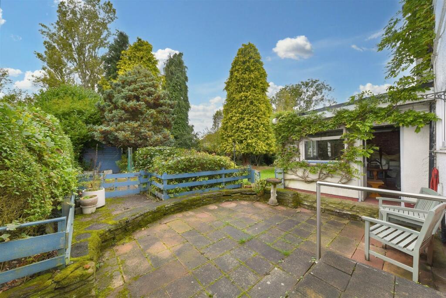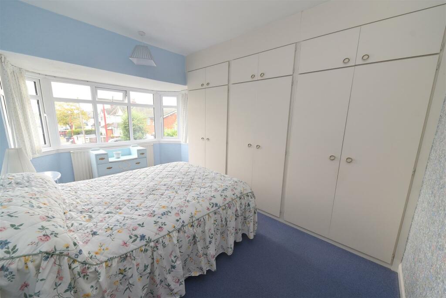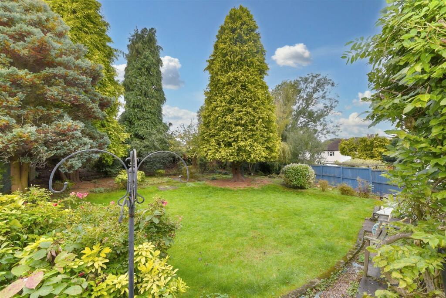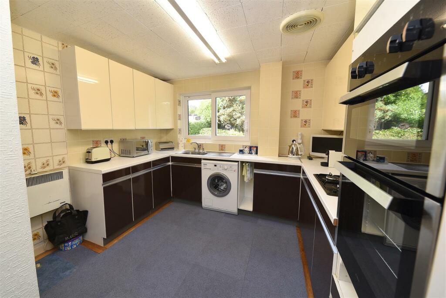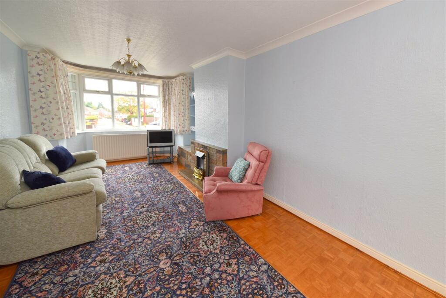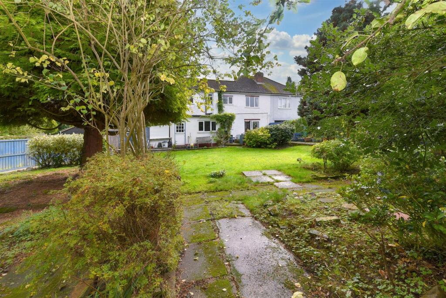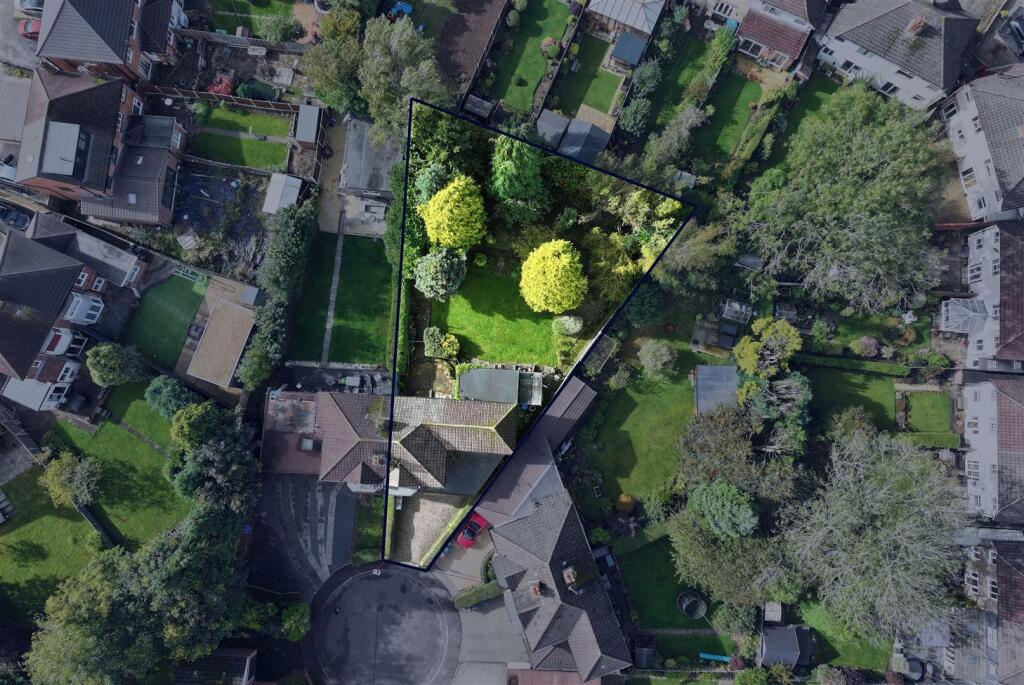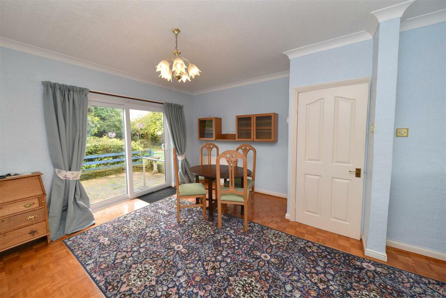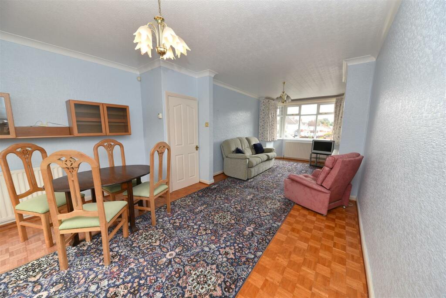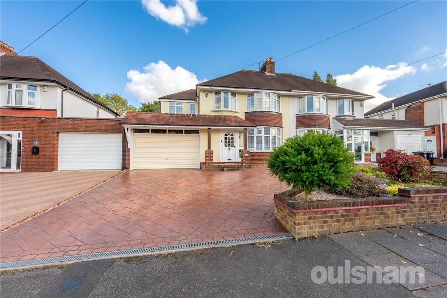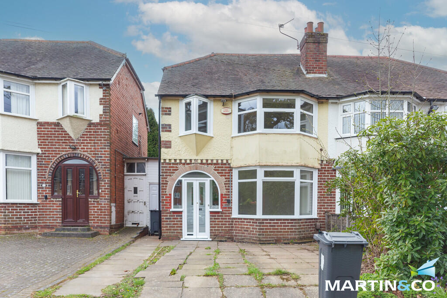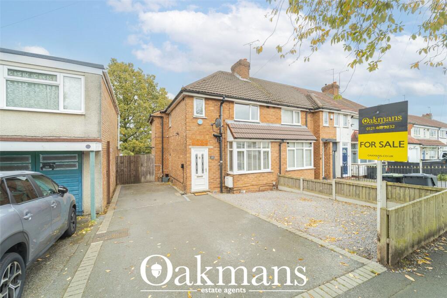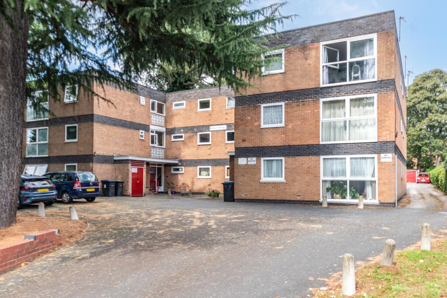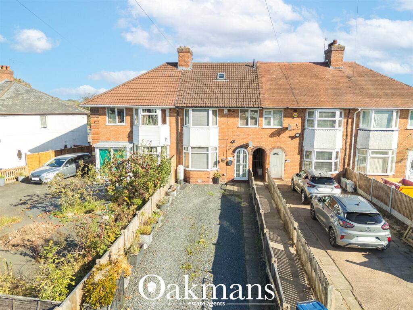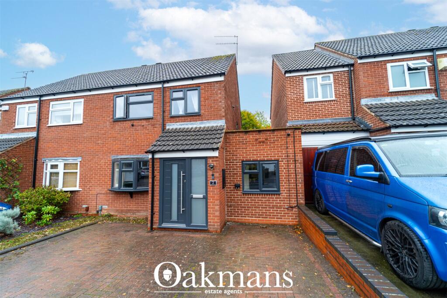Torre Avenue, Northfield, Birmingham
Property Details
Bedrooms
4
Bathrooms
2
Property Type
Semi-Detached
Description
Property Details: • Type: Semi-Detached • Tenure: N/A • Floor Area: N/A
Key Features: • SUBSTANTIAL FAMILY HOME • EXTENSIVE REAR GARDEN • DOUBLE GARAGE WITH WORKSHOP AREA. • FOUR BEDROOMS. NO CHAIN
Location: • Nearest Station: N/A • Distance to Station: N/A
Agent Information: • Address: 146 High Street, Harborne, Birmingham, B17 9NN
Full Description: Substantial property having been extended to create an excellent family home with an extensive rear garden. Briefly comprising hallway, spacious through lounge dining room, fitted kitchen, ground floor cloaks/WC, four bedrooms, bathroom and separate WC. There is a double garage including a workshop area, a carport and good sized driveway.In addition, the property offers potential for further enhancement. NO CHAIN.Located close to the A38 Bristol Road, providing good access to Birmingham City Centre and also the outstanding new Longbridge Shopping Park, the home of the largest Marks and Spencer's in the Midlands. The Queen Elizabeth Hospital, the University of Birmingham and the Royal Orthopaedic Hospital are all within easy reach.The property is set back from the road by a good sized block paved driveway providing parking for multiple vehicles, carport and garage. UPVC double glazed covered porch, having wood parquet block flooring and ceiling light point. Panelled entrance door leads into:Hallway - Having parquet block wood flooring, radiator, ceiling light point, useful under stairs storage cupboard and stairs rising to first floor accommodation.Through Lounge Dining Room - 8.36m max into bay x 3.96m max (27'5" max into bay - Having parquet block wood flooring, double glazed UPVC bay window to the front elevation, coving to ceiling, feature brick fireplace with inset electric fire, two ceiling light points, two radiators and UPVC double glazed sliding doors leading out to the rear garden.Cloaks/Wc - Having parquet block wood flooring, radiator, low flush WC, wall-mounted wash handbasin, mirror with light above, ceiling strip light and two windows with obscured glazing.Kitchen - 3.79m max x 3.21m max (12'5" max x 10'6" max) - Having a range of co-ordinating wall and base units, integrated gas hob, built-in double electric oven, stainless steel single bowl sink drainer with mixer tap over, wall-mounted electric heater, plumbing for washing machine, part complementary tiling to walls, laminate work surfaces, UPVC double glazed sliding window overlooking the rear, ceiling strip light and extractor fan.Stairs Rising To First Floor Accommodation - Landing - Having original leaded light window with stained glass detailing and secondary glazing, ceiling light point and loft access hatch.Bedroom One - 4.59m max into bay x 2.93m max (15'0" max into bay - Having part block wood parquet flooring, UPVC double glazed bay window to the front, radiator, ceiling light point, and fitted wardrobes with overhead cupboards.Bedroom Three - 3.63m max x 3.57m max (11'10" max x 11'8" max) - Having fitted wardrobes with overhead cupboards, wash handbasin set into vanity storage unit, wall-mounted mirror with light above, double glazed UPVC window, radiator and ceiling light point.Bedroom Four - 2.13m max x 1.89m max (6'11" max x 6'2" max ) - Having UPVC double glazed window to the front, radiator, ceiling light point and built-in wardrobe with shelving.Inner Landing - Having ceiling light point and window with obscured glass.Bedroom Two - 3.72m max x 3.61m max (12'2" max x 11'10" max) - Being dual aspect with UPVC double glazed windows over both the front and rear elevations, coving to ceiling, ceiling light point with integrated fan, fitted wardrobes with overhead cupboards and radiator.Bathroom - 2.47m max x 1.74m max (8'1" max x 5'8" max) - Having block wood parquet flooring, panelled bath with wall-mounted mixer tap shower over, wash handbasin set into vanity storage unit, ceiling light point, double glazed UPVC window with obscured glass, airing cupboard, radiator and full complementary tiling to walls.Separate Wc - Having low flush WC, glazed window with obscured glass, block wood parquet flooring and ceiling light point.Outside - Double Garage - 7.42 max x 4.89 max (24'4" max x 16'0" max) - Having metal up and over door, power and lighting, workshop area, stable door leading to rear garden, UPVC double glazed window overlooking the garden, further glazed window to the side and part-glazed door leading out to the rear garden and wall-mounted Worcester gas boiler.Rear Garden - Extensive rear garden having paved seating area, ornamental dwarf walls, pathways, lawn, hedge boundaries to two sides and fence panelling to the third side. Superb range of established evergreen shrubs and trees and two sheds.Additional Information - TENURE: FREEHOLDCOUNCIL TAX BAND: DNOTICE: We have recently been notified to the property is subject to a legal dispute with neighbours but we are seeking further clarification.BrochuresTorre Avenue, Northfield, BirminghamBrochure
Location
Address
Torre Avenue, Northfield, Birmingham
City
Northfield
Features and Finishes
SUBSTANTIAL FAMILY HOME, EXTENSIVE REAR GARDEN, DOUBLE GARAGE WITH WORKSHOP AREA., FOUR BEDROOMS. NO CHAIN
Legal Notice
Our comprehensive database is populated by our meticulous research and analysis of public data. MirrorRealEstate strives for accuracy and we make every effort to verify the information. However, MirrorRealEstate is not liable for the use or misuse of the site's information. The information displayed on MirrorRealEstate.com is for reference only.
