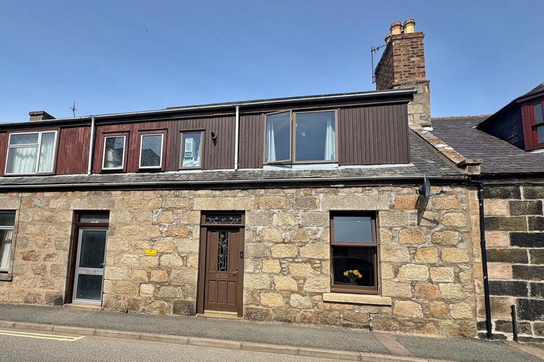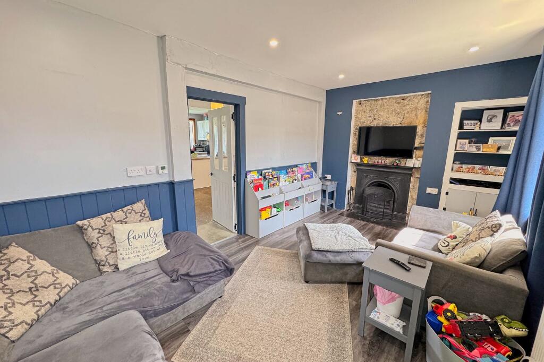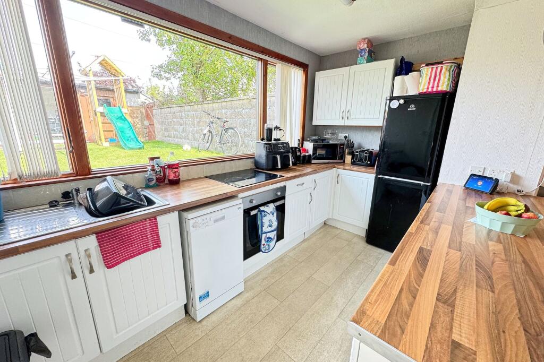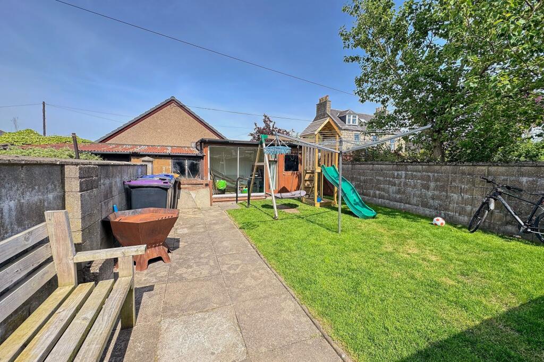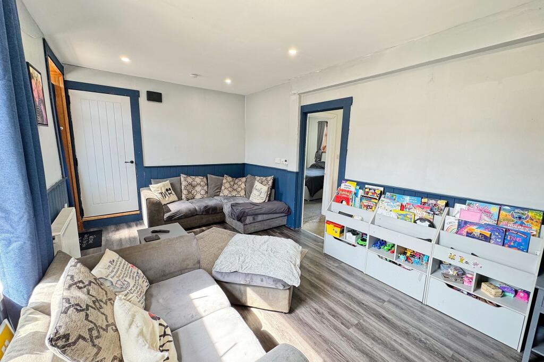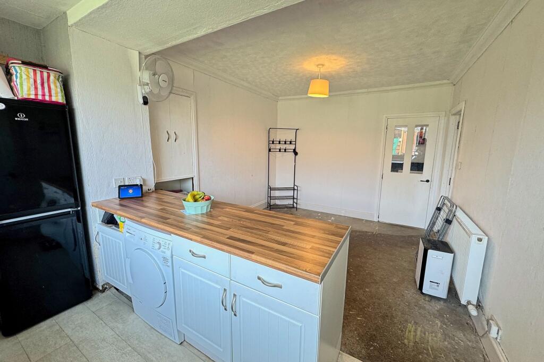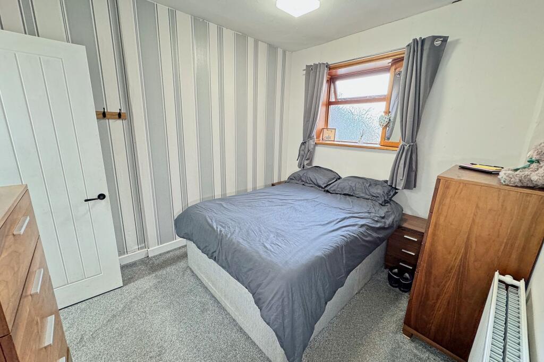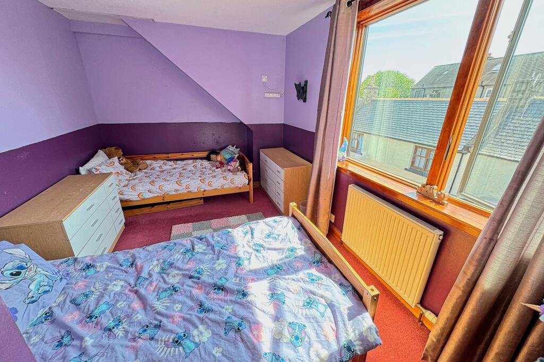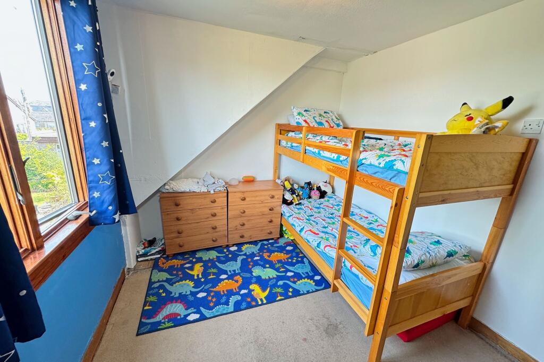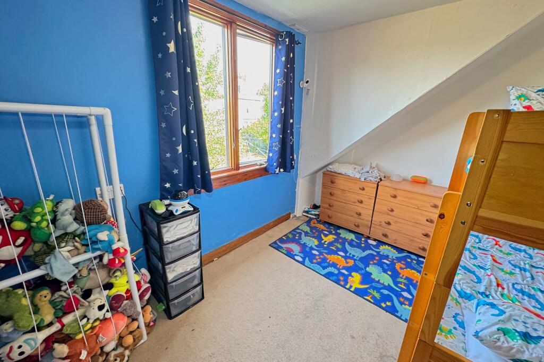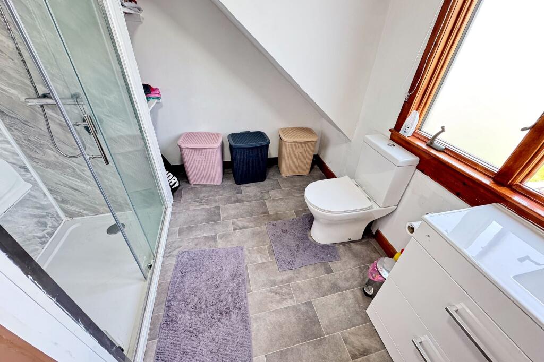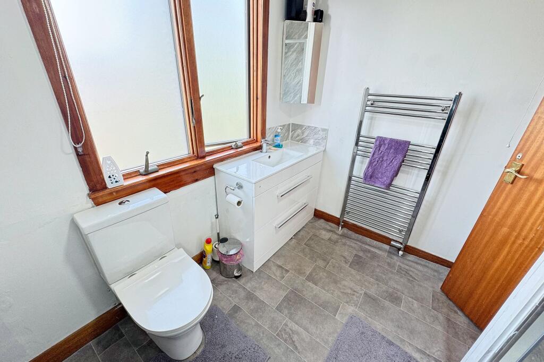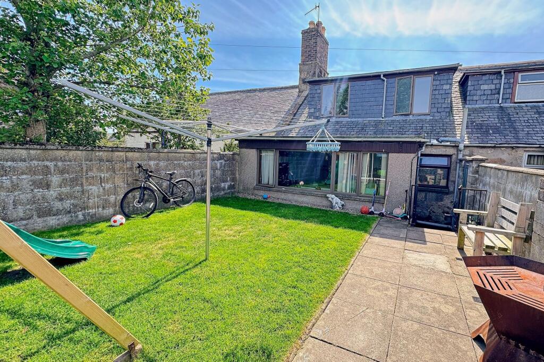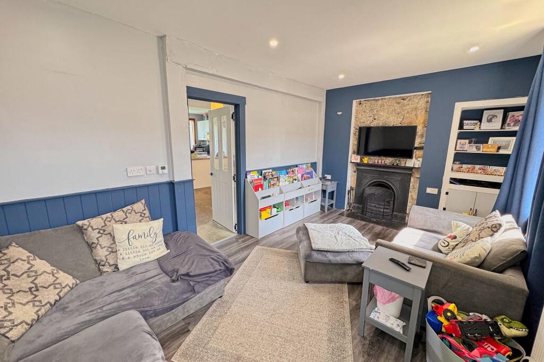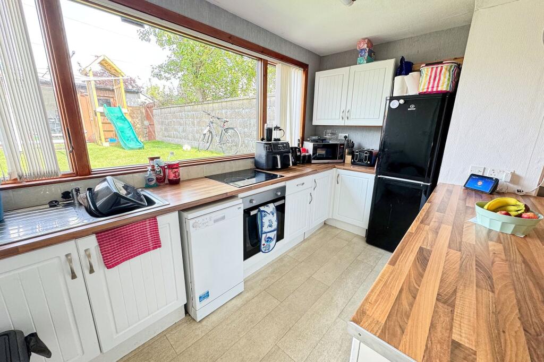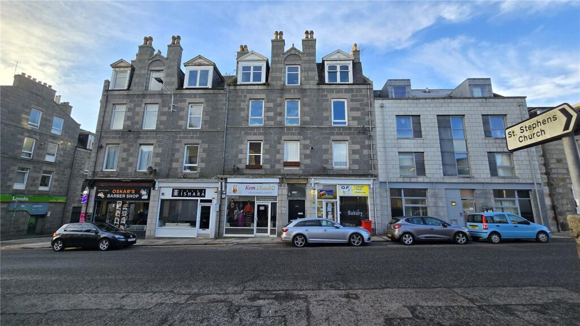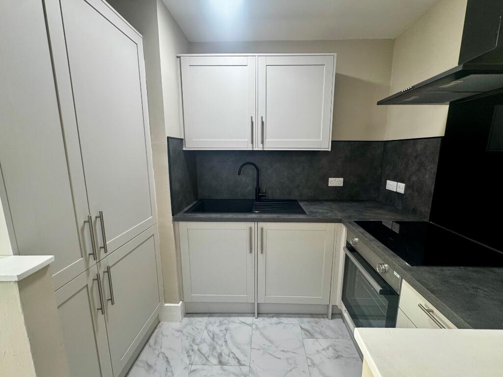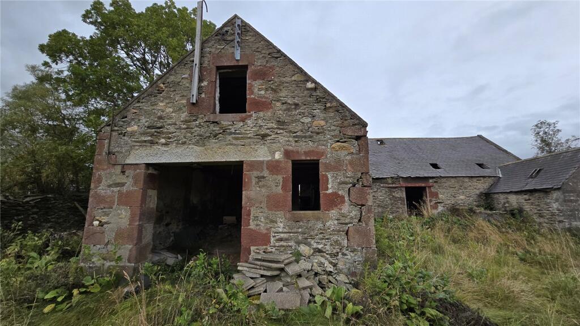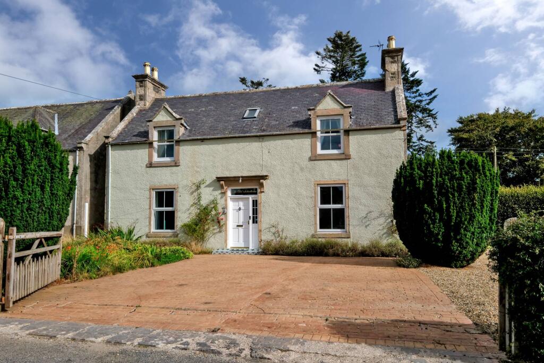Torry Street, Huntly, AB54
Property Details
Bedrooms
3
Bathrooms
2
Property Type
Terraced
Description
Property Details: • Type: Terraced • Tenure: Freehold • Floor Area: N/A
Key Features: • Super, Bright & Spacious Mid-Terrace Home • Bright Lounge with Open Fireplace • Spacious Dining Kitchen • Utility Room • Master Bedroom with En-Suite WC • Two Further Good Sized Bedrooms • Modern Shower Room • Lovely, Fully Enclosed Garden
Location: • Nearest Station: N/A • Distance to Station: N/A
Agent Information: • Address: Willow House, Kestrel View, Strathclyde Business Park Bellshill ML4 3PB
Full Description: Holly Burton of RE/MAX Evolution is pleased to present this fantastic three bedroom mid-terrace which has a bright, spacious feel throughout. Within easy walking distance to the town centre, the property comprises; bright lounge with open fireplace, attractive kitchen with plenty of space of dining, three good sized double bedrooms (one with en-suite WC), utility room and a shower room fitted with a modern suite. Outside, there is a lovely, low maintenance garden to the rear providing an excellent space to enjoy summer BBQ’s.Location;The property is situated within the popular town of Huntly. The train station, various shops and amenities within Huntly are all within walking distance. Along with a regular train and bus service, easy access is also provided to the A96 linking Aberdeen City to Inverness. Gordon Primary and The Gordon Schools (secondary) are also within walking distance. There are various lovely walks available nearby, along with golf courses and fishing opportunities.What3Words Location; ///chairs.convinces.sistersEPC Rating: DHallThe welcoming entrance hall leads into the lounge and gives access to the staircase to the upper floor.LoungeA bright room with window overlooking the front. Feature fireplace with open fire. Shelved alcove. Door to dining kitchen.Dining KitchenA spacious room with plenty of space for dining. The kitchen is fitted with white wall and base units with integrated oven and hob. Picture window provides a lovely view of the rear garden. Doors to bedroom 1 and utility room.Utility RoomThe utility room provides access to rear garden. Space for a washing machine. Window to the rear.Bedroom 1A good sized double bedroom benefiting from a window to the rear and provides access to the WC.En-Suite WCFitted with a white WC and wash hand basin.Bedroom 2A spacious double bedroom with window to the front. Double wardrobe.Bedroom 3Further good sized double bedroom with a window to the rear.BathroomFitted with a modern white WC, wash hand basin and double shower cubicle. Frosted window to the rear.GardenA good sized garden, fully enclosed by a wall. Mainly laid to lawn with a lovely patio area - ideal for enjoying summer BBQ's. Summerhouse and shed.
Location
Address
Torry Street, Huntly, AB54
City
Huntly
Features and Finishes
Super, Bright & Spacious Mid-Terrace Home, Bright Lounge with Open Fireplace, Spacious Dining Kitchen, Utility Room, Master Bedroom with En-Suite WC, Two Further Good Sized Bedrooms, Modern Shower Room, Lovely, Fully Enclosed Garden
Legal Notice
Our comprehensive database is populated by our meticulous research and analysis of public data. MirrorRealEstate strives for accuracy and we make every effort to verify the information. However, MirrorRealEstate is not liable for the use or misuse of the site's information. The information displayed on MirrorRealEstate.com is for reference only.
