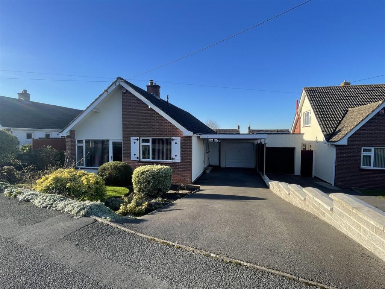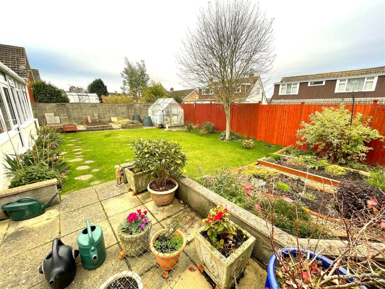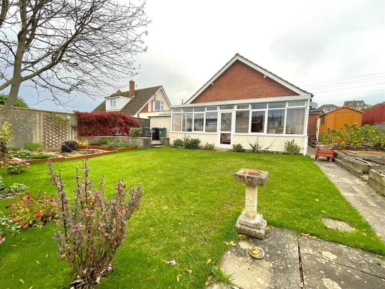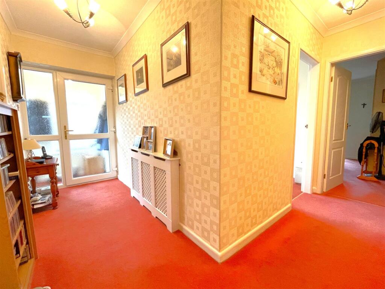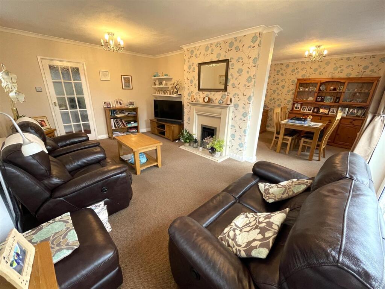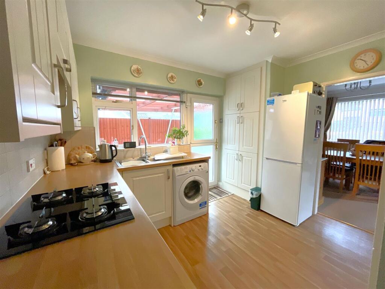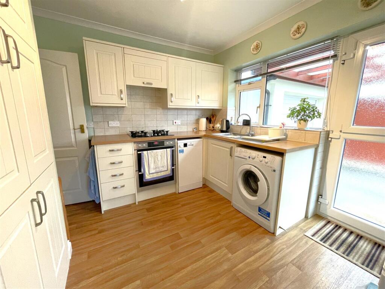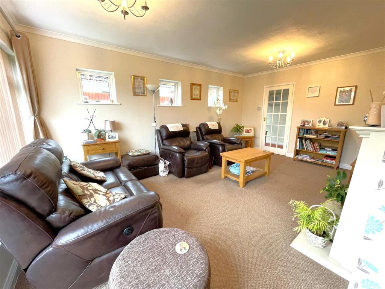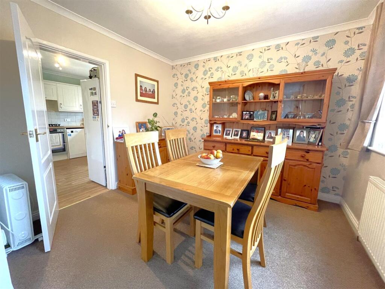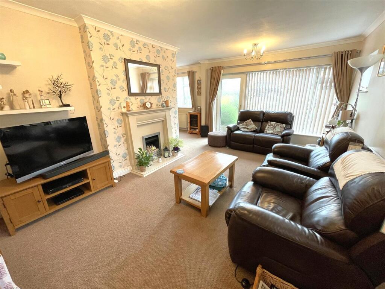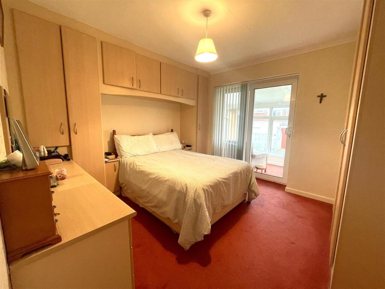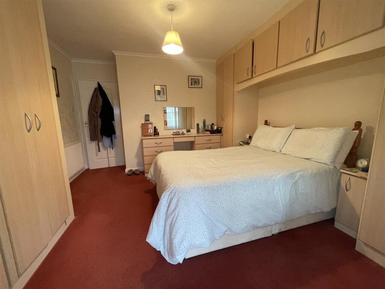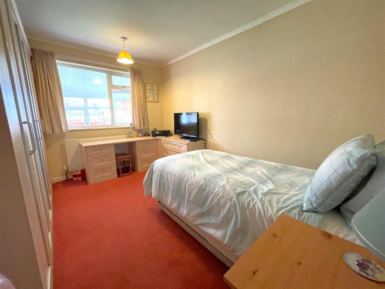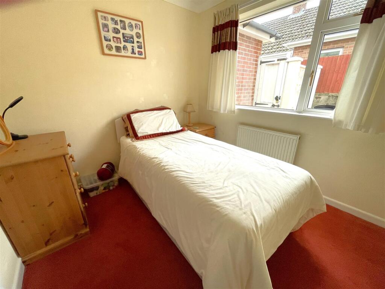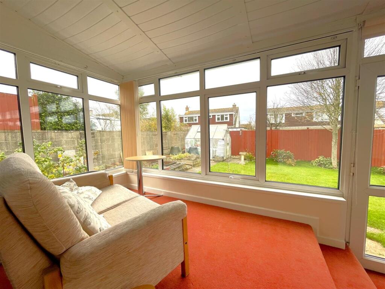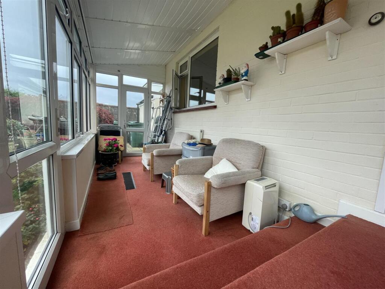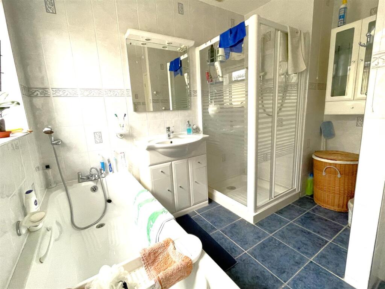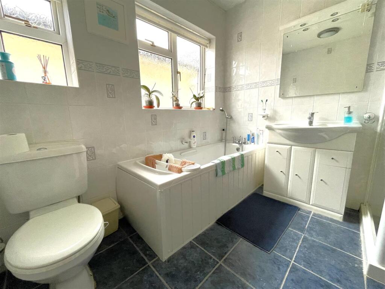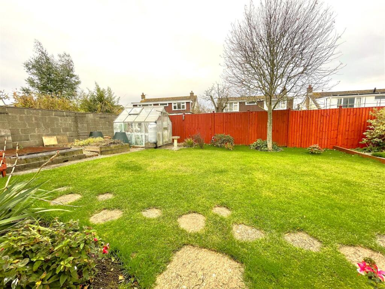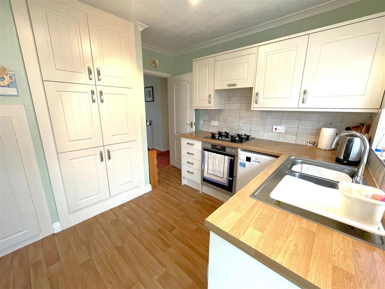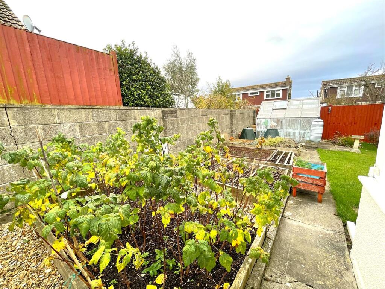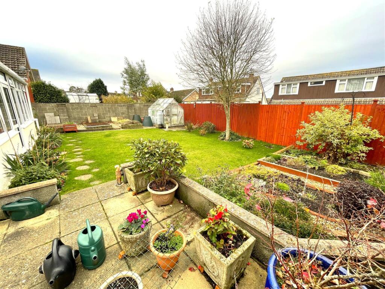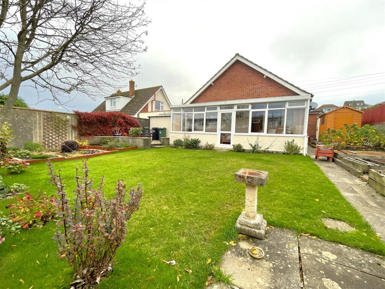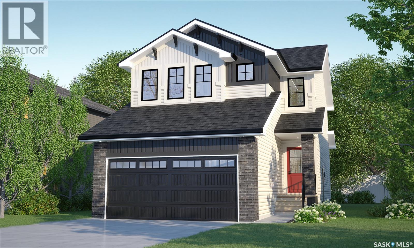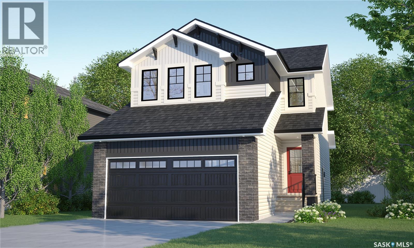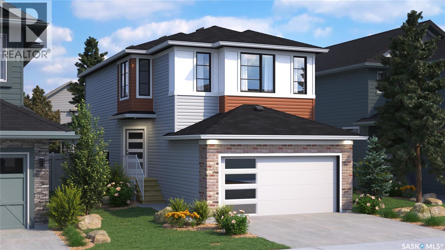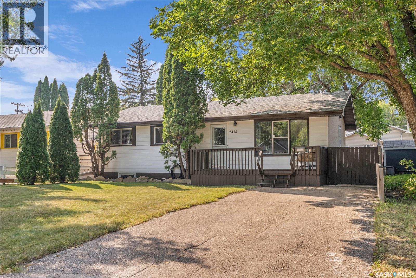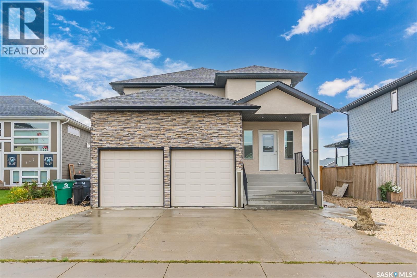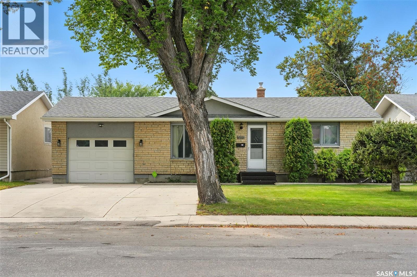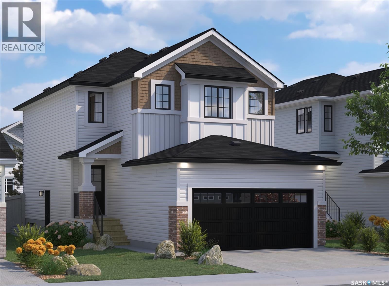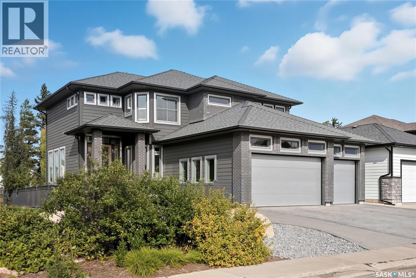Totterdown Lane, Bleadon Hill - Superb Bungalow!
Property Details
Bedrooms
3
Bathrooms
1
Property Type
Detached Bungalow
Description
Property Details: • Type: Detached Bungalow • Tenure: N/A • Floor Area: N/A
Key Features: • Popular Bleadon Hill Location • Detached Bungalow • Well Presented Throughout • Three Bedrooms • Lounge, Dining Room & Garden Room • Carport, Garage & Driveway • Private Enclosed West Facing Garden • EPC - D
Location: • Nearest Station: N/A • Distance to Station: N/A
Agent Information: • Address: 30 Waterloo Street, Weston-super-Mare, BS23 1LN
Full Description: An exciting opportunity to purchase this beautifully presented three bedroom detached bungalow situated in the highly sought after Bleadon Hill area. The bungalow is approached via driveway and carport, providing parking for several vehicles and access to the garage. The internal accommodation briefly comprises; entrance porch, entrance hall, lounge, dining room, kitchen, three bedrooms, bathroom and garden room. The beautifully presented, private and enclosed rear garden is mostly laid to lawn with raised vegetable and flowerbeds, patio area and enjoying a westerly aspect.Entrance Porch - Entered via a uPVC double glazed door, uPVC double glazed window and door to entrance hall.Entrance Hall - Useful storage cupboard, radiator, coved ceiling and doors to:-Kitchen - 3.30m x 2.95m (10'10 x 9'8) - A matching range of wall and floor cupboard and drawer units with worktops and tiled splashbacks over, four burner gas hob with oven under and extraction hood over, one and a half bowl stainless steel sink and drainer positioned under a uPVC double glazed window, uPVC double glazed door to side and driveway/carport, various built in storage cupboards with one housing a gas 'Potterton' fired boiler, space and plumbing for appliances, wood effect vinyl flooring and door to living/dining room,Dining Room - 3.15m x 3.10m (10'4 x 10'2) - Coved ceiling, uPVC double glazed window to front, radiator and opening to lounge.Lounge - 5.41m x 3.53m (17'9 x 11'7) - A lovely bright room due to dual aspect uPVC double glazed windows to the front and side, uPVC double glazed door to front, coved ceiling, radiator, gas fireplace with decorative surround and door to hallway.Bathroom - A four piece bathroom suite comprising panelled bath with shower attachment over, enclosed shower cubicle with electric shower, low level WC, vanity wash hand basin with mxier tap over, tiled walls, two uPVC obscured double glazed windows, heated towel rail, extractor fan and tiled flooring.Bedroom Two - 3.91m x 3.00m (12'10 x 9'10) - Coved ceiling, uPVC double glazed window through to garden room, radiator and fitted wardrobes.Bedroom Three - 2.72m x 2.51m (8'11 x 8'3) - Coved ceiling, uPVC double glazed window and radiator.Bedroom One - 3.61m x 3.30m (11'10 x 10'10) - Coved ceiling, radiator, a variety of fitted wardrobes and uPVC double glazed sliding door into garden room.Garden Room - 7.01m x 1.91m (23'0 x 6'3) - uPVC double glazed windows and doors, split level flooring area and radiator.Front Garden & Driveway - On approach to the property there is a slight sloping tarmac driveway providing off street parking leading to the side and carport, an area of lawn with various hedging and shrubs and gated access to the rear garden.Garage - 5.92m x 2.74m (19'5 x 9'0) - Up and over garage door, timber door and window to side, opening with polycarbonate translucent roof panel, power supply, lighting.Rear Garden - A highly private and enclosed rear garden which enjoys a westerly aspect and is mostly laid to lawn with patio area, raised flowerbeds and vegetable plots, greenhouse, timber shed and outside light.Material Information. - Electric, Water, Sewerage, Gas All Main Supplied.Fibre to the Cabinet AvailableFor an indication of specific speeds and supply or coverage in the area, we recommend potential buyers to use the Ofcom checkers below:checker.ofcom.org.uk/en-gb/mobile-coveragechecker.ofcom.org.uk/en-gb/broadband-coverageFlood Information: flood-map-for-planning.service.gov.uk/locationBrochuresTotterdown Lane, Bleadon Hill - Superb Bungalow!
Location
Address
Totterdown Lane, Bleadon Hill - Superb Bungalow!
City
Totterdown Lane
Features and Finishes
Popular Bleadon Hill Location, Detached Bungalow, Well Presented Throughout, Three Bedrooms, Lounge, Dining Room & Garden Room, Carport, Garage & Driveway, Private Enclosed West Facing Garden, EPC - D
Legal Notice
Our comprehensive database is populated by our meticulous research and analysis of public data. MirrorRealEstate strives for accuracy and we make every effort to verify the information. However, MirrorRealEstate is not liable for the use or misuse of the site's information. The information displayed on MirrorRealEstate.com is for reference only.
