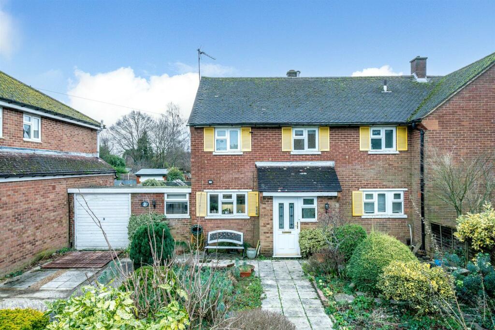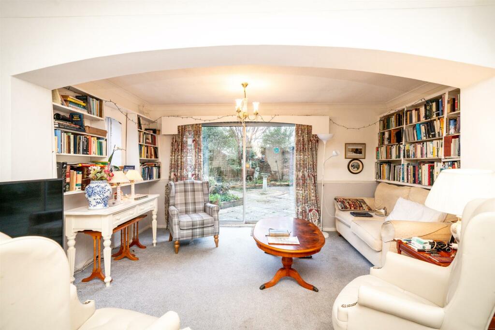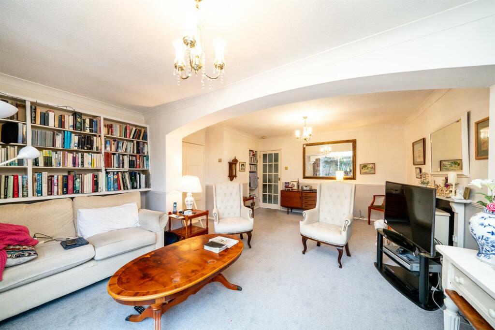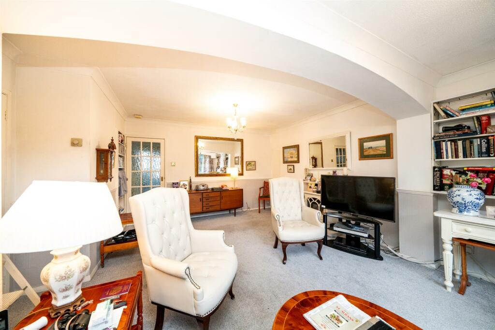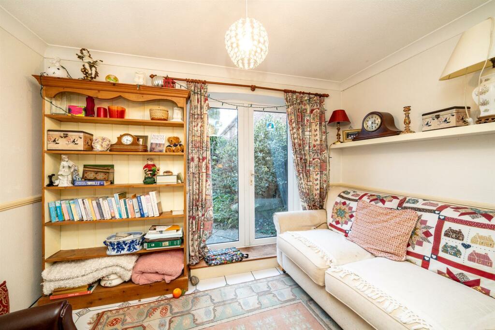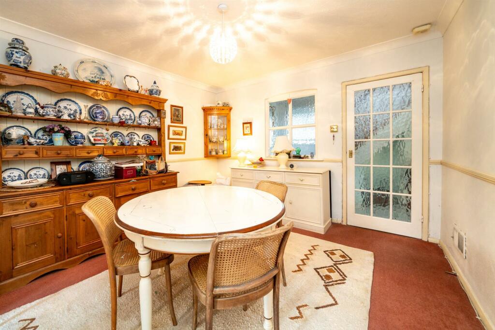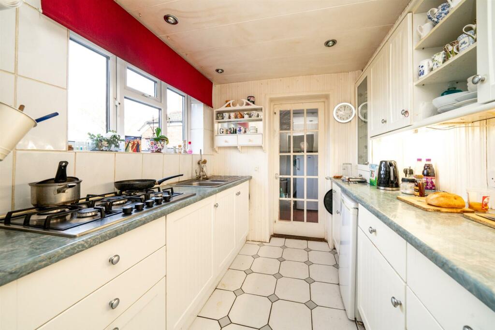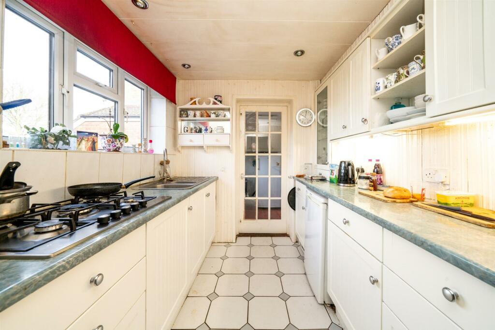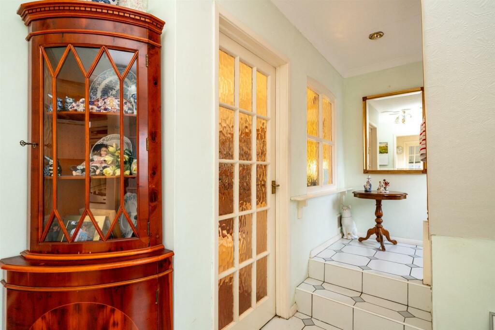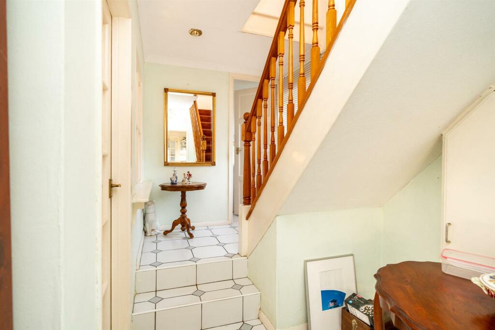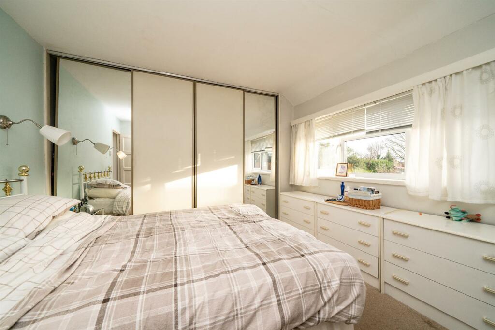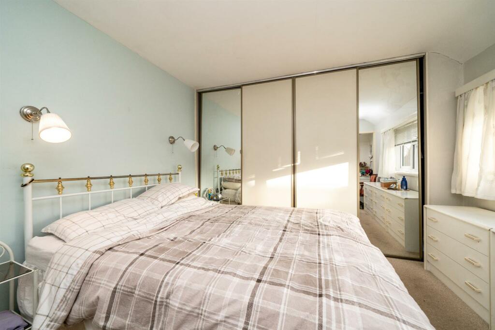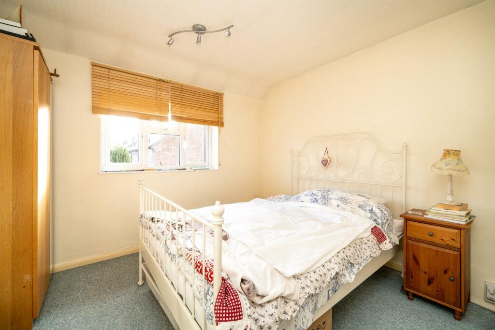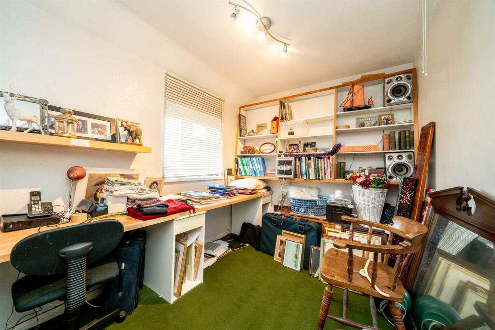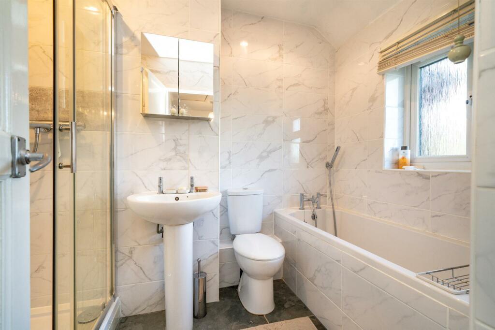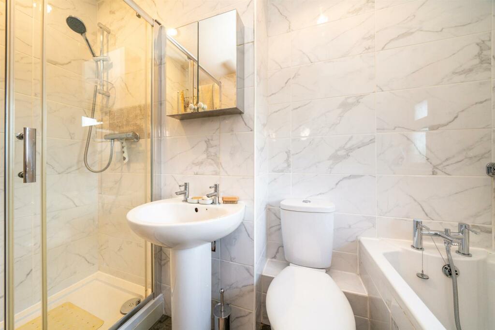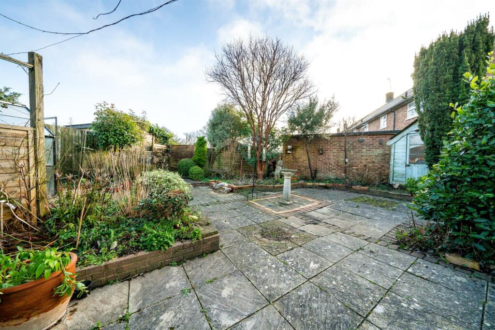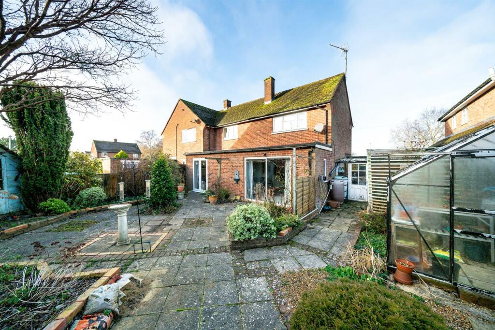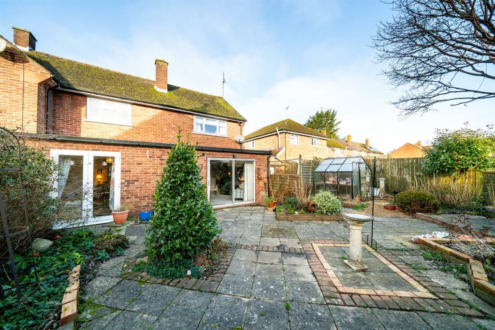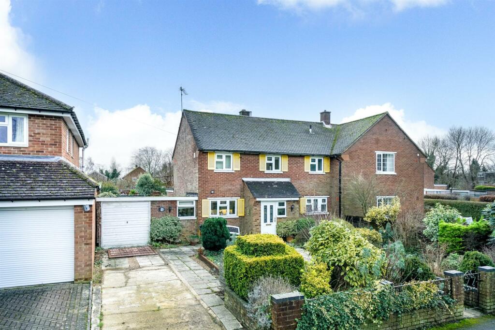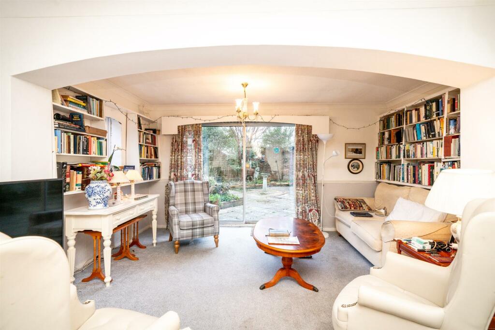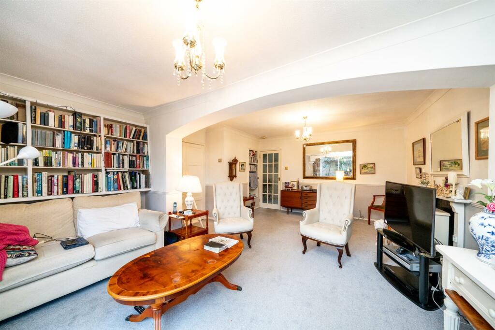Toulmin Drive, St. Albans
Property Details
Bedrooms
3
Bathrooms
1
Property Type
Semi-Detached
Description
Property Details: • Type: Semi-Detached • Tenure: N/A • Floor Area: N/A
Key Features:
Location: • Nearest Station: N/A • Distance to Station: N/A
Agent Information: • Address: Longmire House, 36-38 London Road, St Albans, AL1 1NG
Full Description: An attractive and extended three bedroom semi-detached house overlooking a green open space and woodland in the desirable New Greens Area of St Albans. The property offers superb potential for a front, side, and rear extension (subject to planning permission) and is offered with no onward chain.The property begins with a useful entrance porch leading to a welcoming hallway with stairs to the first floor and door to a downstairs cloakroom/W.C. The extended comfortable lounge has double doors leading to the dining room which opens into a snug with double doors to the garden. There's a fitted kitchen with access to a generous utility room. The first floor landing has access to the loft and doors to three well-proportioned bedrooms and a modern bathroom suite.Externally there's a pleasant frontage with established plants, bushes and a driveway leading to the garage with an up and over door. To the rear is a private, low-maintenance garden with a generous paved patio with raised borders.Toulmin Drive is located to the north of the City Centre in the popular New Greens area near local shops and highly regarded local schools including Garden Fields Primary school & St Albans Girls School and Townsend. The mainline train station and the City Centre with its wide variety of shopping and leisure facilities are within 1.5 milesAccommodation - Porch - Hall - Cloakroom/W.C. - Lounge - 5.89m x 4.45m (19'4 x 14'7) - Dining Room - 3.84m x 3.38m (12'7 x 11'1) - Snug - 3.38m x 2.39m (11'1 x 7'10) - Kitchen - 2.90m x 2.24m (9'6 x 7'4) - Utility Room - First Floor - Landing - Bedroom 1 - 3.86m x 3.30m (12'8 x 10'10) - Bedroom 2 - 3.38m x 3.05m (11'1 x 10) - Bedroom 3 - 3.00m x 2.36m (9'10 x 7'9) - Bathroom - Outside - Front Garden - Garage - 4.98m x 2.97m max (16'4 x 9'9 max) - Rear Garden - BrochuresToulmin Drive, St. AlbansBrochure
Location
Address
Toulmin Drive, St. Albans
City
Toulmin Drive
Legal Notice
Our comprehensive database is populated by our meticulous research and analysis of public data. MirrorRealEstate strives for accuracy and we make every effort to verify the information. However, MirrorRealEstate is not liable for the use or misuse of the site's information. The information displayed on MirrorRealEstate.com is for reference only.
