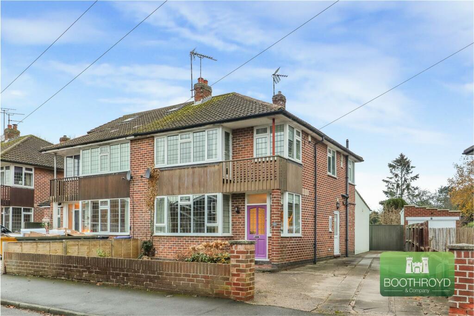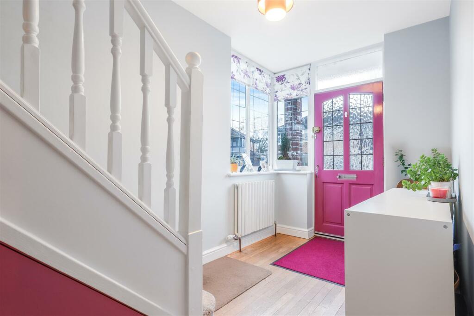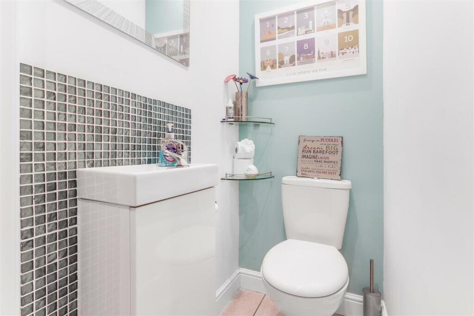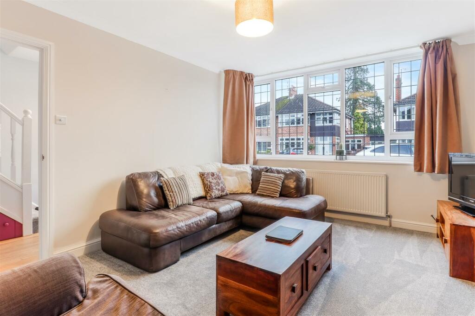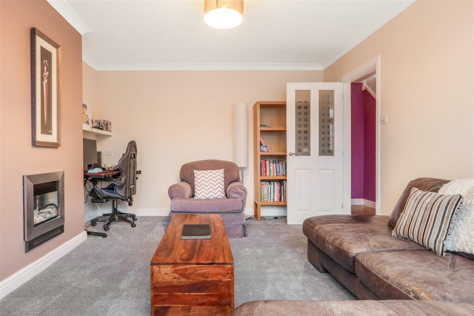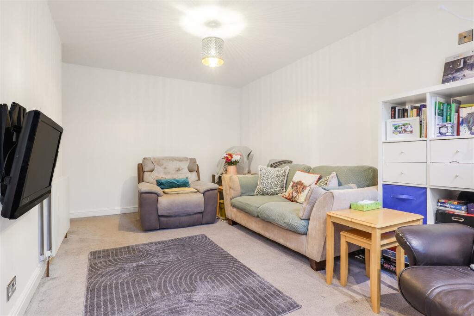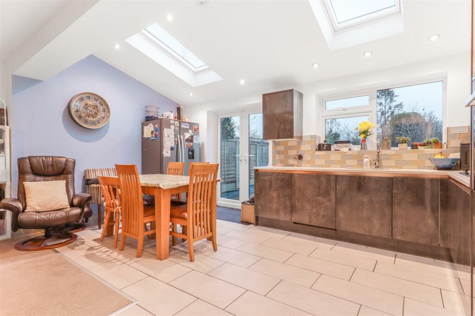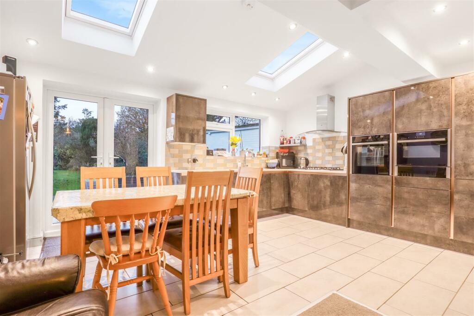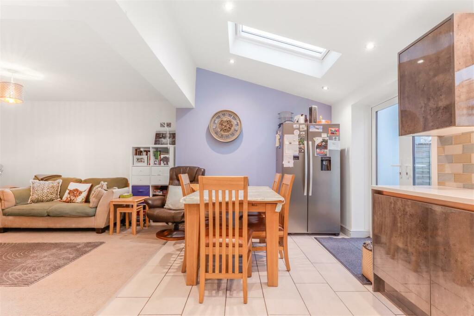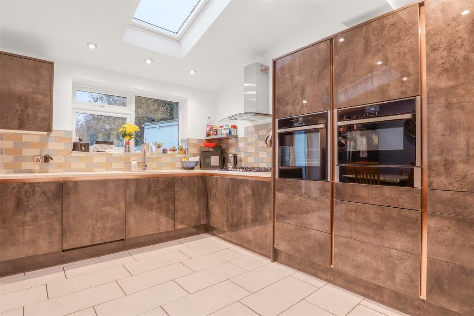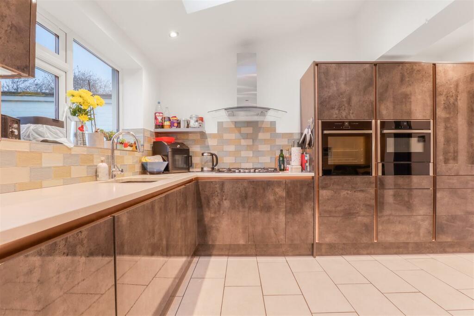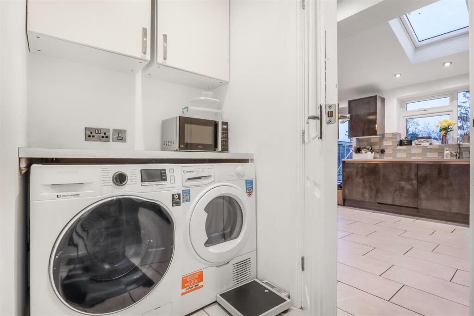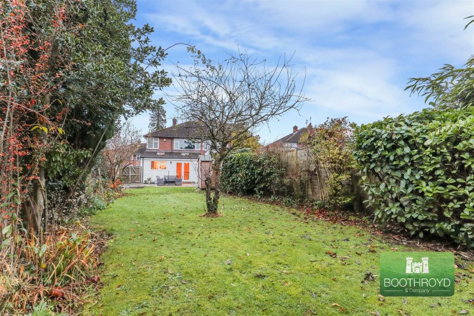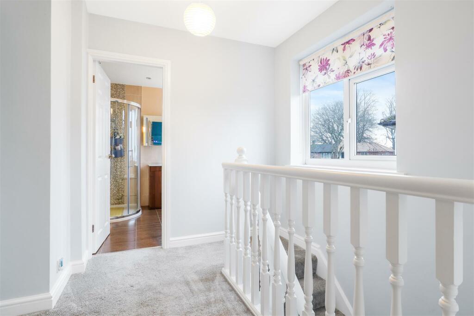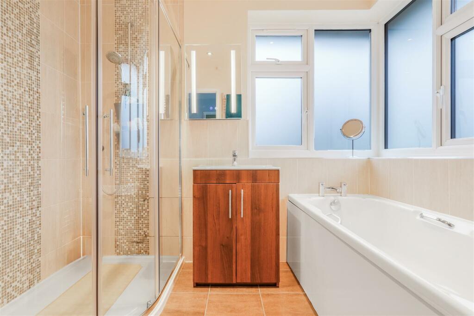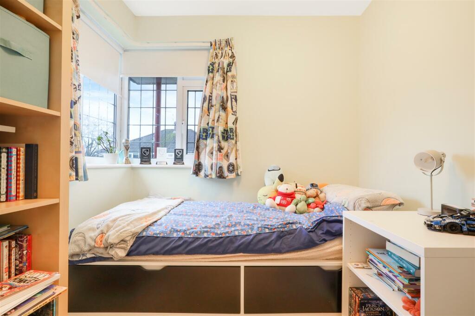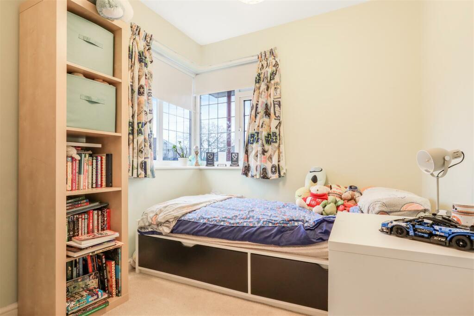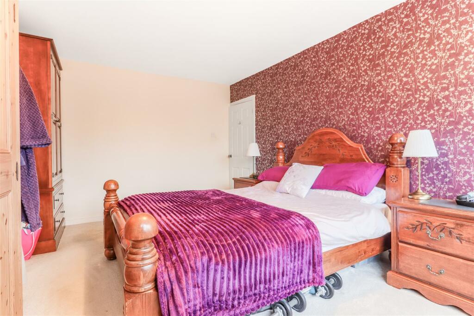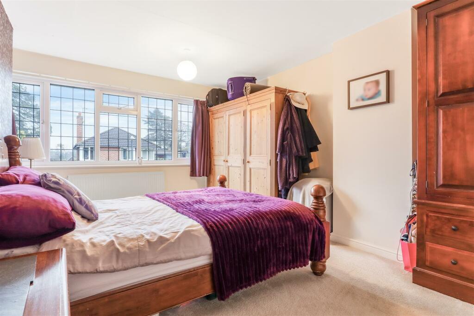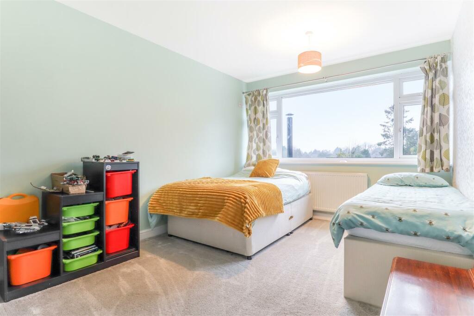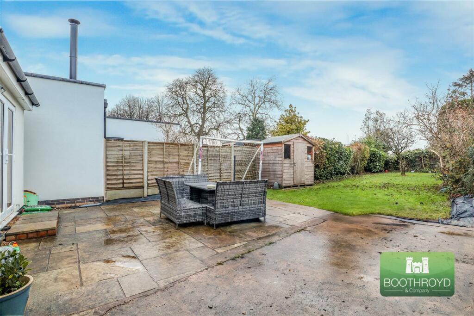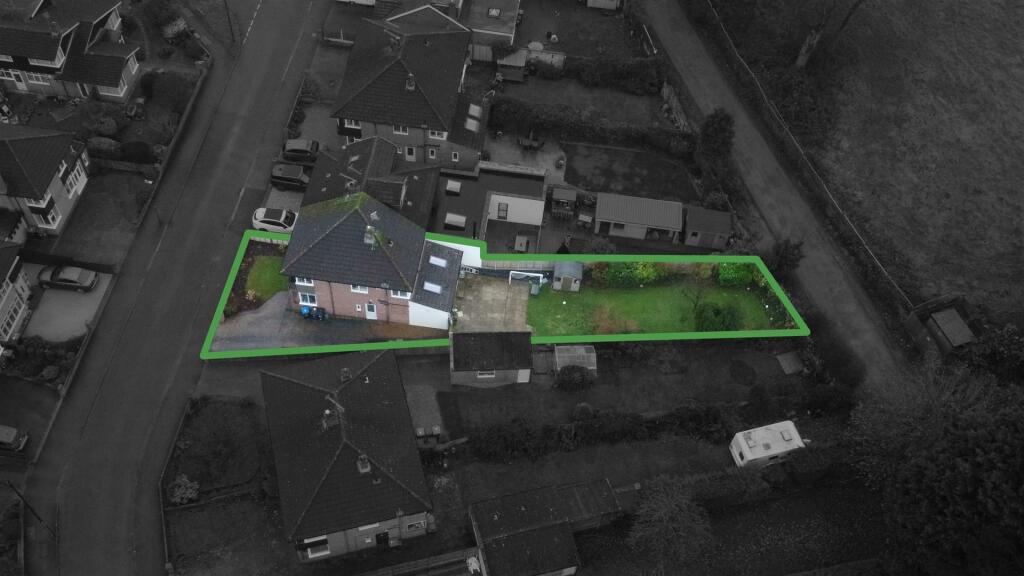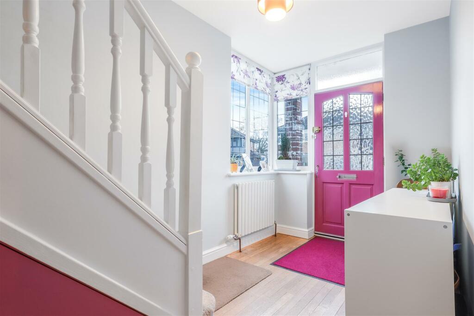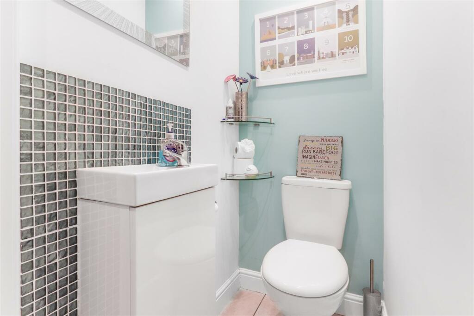Towers Close, Kenilworth
Property Details
Bedrooms
3
Bathrooms
1
Property Type
Semi-Detached
Description
Property Details: • Type: Semi-Detached • Tenure: N/A • Floor Area: N/A
Key Features: • Extended 1960s Three Bedroom semi Detached House • Open Porch & reception Hall • Sperate Lounge • Energy Rating C • Superbly Extended Dining Kitchen • Utility & Cloakroom W.C • Three Good Bedrooms- Two Doubles • Four Piece Family Bathroom • Large Rear Garden • Warwick District Council Tax Band D
Location: • Nearest Station: N/A • Distance to Station: N/A
Agent Information: • Address: 19 The Square, Kenilworth, CV8 1EF
Full Description: A fully remodelled, refitted and extended three bedroom semi-detached property in a sought after residential location, built to the 1960 Sunshine design. Situated in a quiet yet convenient location and within easy access to Kenilworth town centre. The accommodation offers; open porch, reception hallway, extended refitted dining kitchen with bi-fold doors and separate utility and cloakroom w.c., fitted kitchen, good size through lounge with feature in the wall gas fire, first floor landing, three bedrooms (2 doubles), large three piece family bathroom, superb 100' rear garden fully enclosed and not overlooked. To the front and side of the property there is parking for several vehicles with a single garage. The property is offered for sale with full double glazing, gas fired central heating and viewing is strongly recommended.Approach - Approached over a concrete and paved driveway with step up to an open porch with quarry tiled floor and brick pillar with hardwood panelled and opaque and leaded glazed front door with step up to theHall - With stairs rising to first floor landing, original solid oak strip flooring, telephone point. Stairs rising to first floor landing, ceiling light point, radiator, corner leaded double glazed sunshine window, panelled door to useful under stairs storage cupboard, wall mounted electric isolation unit, panelled door through to theLounge - 4.52m x 3.64m (14'9" x 11'11") - With double glazed and leaded window to front, ceiling light, coving, feature recessed living flame effect gas fire into the chimney best.Family Room - 4.11m x 3.02m (13'5" x 9'10") - With ceiling light, radiator, t.v. point, opening to theKitchen/ Dining Room - 3.72m x 5.23m (12'2" x 17'1") - Kitchen area comprehensively refitted with a range of matching Wren Italian concrete flagship units with Quartz 30 mm square edged work surfaces with glazed tiled splash backs, under counter mounted twin bowl composite sink with chrome mixer tap, five ring Zanussi stainless Steel gas hob with illuminated stainless steel extractor hood above, Neff slide and hide electric fan oven and grill with second oven and warming draws, Bosch dishwasher, space for American style fridge freezer, feature vertical radiator, porcelain flooring, space for breakfast/dining table, LED downlighters, two large Velux windows, Double glazed French doors and window to rear, door toUtility Room - 2.23m x 2.47m (7'3" x 8'1") - With space and plumbing for washing machine and separate dryer, heated chrome towel rail useful wall and full height storage cupboard, porcelain tiles to floor, walk in pantry or storage cupboard with shelves and double glazed window to side door, and doorway toCloakroom - With a low level w.c., vanity wash hand basin with cupboard below and central chrome mixer tap, extractor fan, LED downlighters.First Floor Landing - With central ceiling light point, smoke alarm, matching banister rail and spindles. Double glazed window to side, access to insulated roof space with part boarding and panelled door through toDouble Bedroom One - 4.50m x 3.33m (14'9" x 10'11") - With radiator, leaded replacement double glazed window to front with corner Sunshine door with access to balcony.Double Bedroom Two - 4.13m x 3.04m (13'6" x 9'11") - With double glazed window to rear, ceiling light, radiator.Bedroom Three - 2.87m x 2.23m (9'4" x 7'3") - With corner leaded double glazed Sunshine window, central ceiling light point, built-in over stairs wardrobe with matching panelled fronted doors with hanging rail and two fitted shelves.Family Bathroom - With a refitted four piece white suite, low level w.c., vanity wash hand basin with cupboard below and central chrome mixer tap, panelled bath , ceramic tiling to walls, opaque double glazed Sunshine window to side, heated chrome towel rail, wall mounted mirror anti mist LED vanity cabinet, range of recessed ceiling down lighters, door to airing cupboard housing the Baxi platinum combination boiler servicing the hot water and central heating vented through the loft.Rear Garden - Fully enclosed by perimeter fencing and screening hedging with lawned garden with well kept borders with a good variety of shrubs and small trees, mature apple tree, full width patio, outside cold water tap, timber shed.Outside - To the side of the property there is a paved and concrete driveway, outside power point, courtesy light, parking for several vehicles, inset fore garden with low level brick wall and well kept borders with a good variety of shrubsTenure - The property is Freehold.Services - All main services are connected;Mobile coverageEEVodafoneThreeO2BroadbandBasic15 MbpsSuperfast92 MbpsSatellite / Fibre TV AvailabilityBTSkyVirginFixtures & Fittings - All fixtures and fittings as mentioned in our sales particulars are included; all others are expressly excluded.BrochuresTowers Close, Kenilworth
Location
Address
Towers Close, Kenilworth
City
Kenilworth
Features and Finishes
Extended 1960s Three Bedroom semi Detached House, Open Porch & reception Hall, Sperate Lounge, Energy Rating C, Superbly Extended Dining Kitchen, Utility & Cloakroom W.C, Three Good Bedrooms- Two Doubles, Four Piece Family Bathroom, Large Rear Garden, Warwick District Council Tax Band D
Legal Notice
Our comprehensive database is populated by our meticulous research and analysis of public data. MirrorRealEstate strives for accuracy and we make every effort to verify the information. However, MirrorRealEstate is not liable for the use or misuse of the site's information. The information displayed on MirrorRealEstate.com is for reference only.
