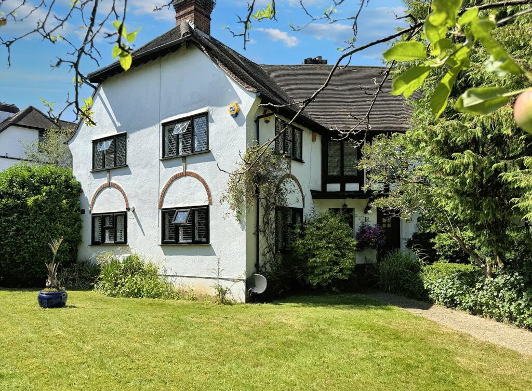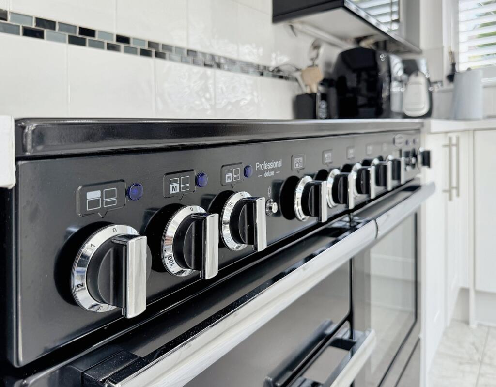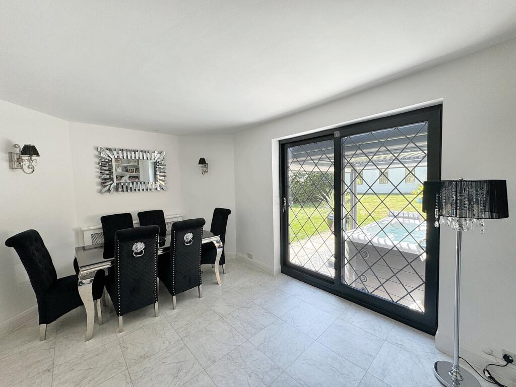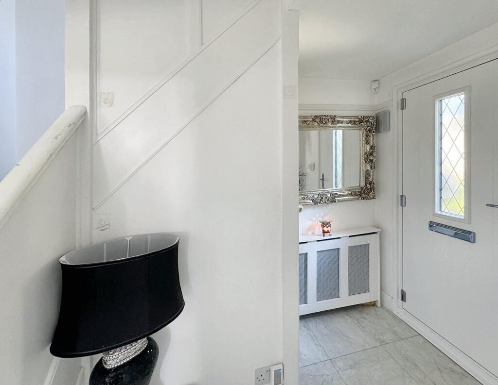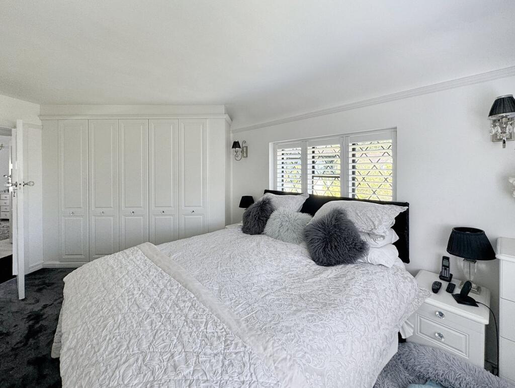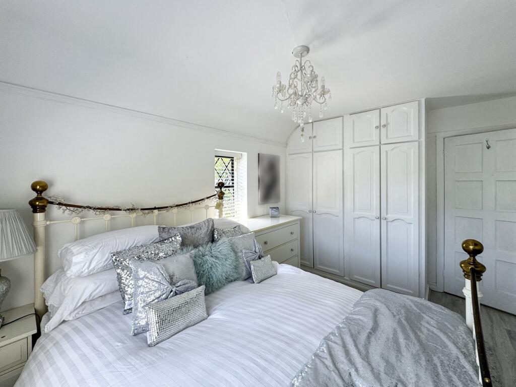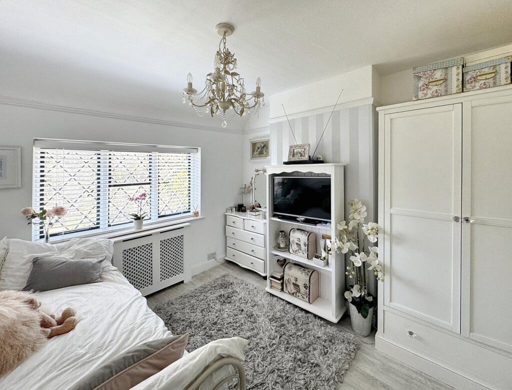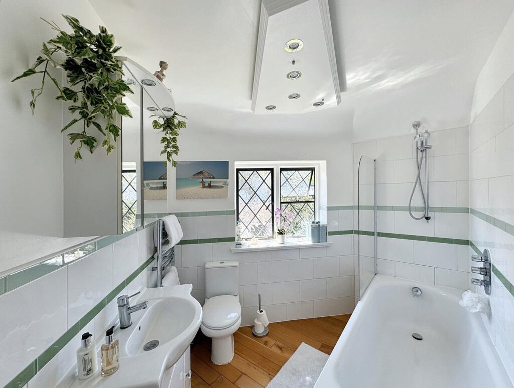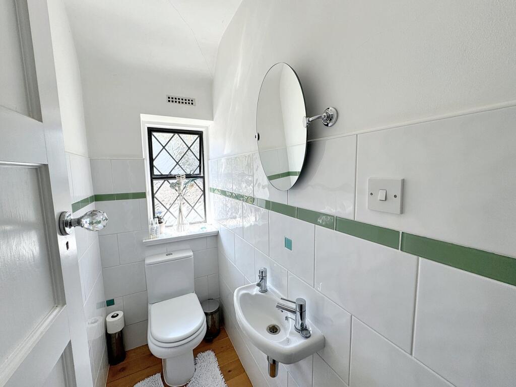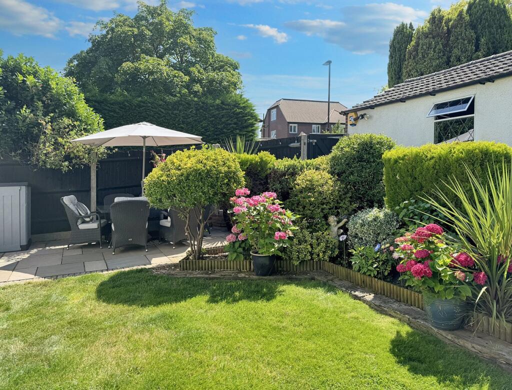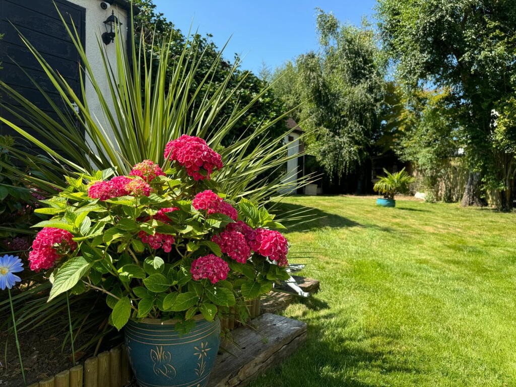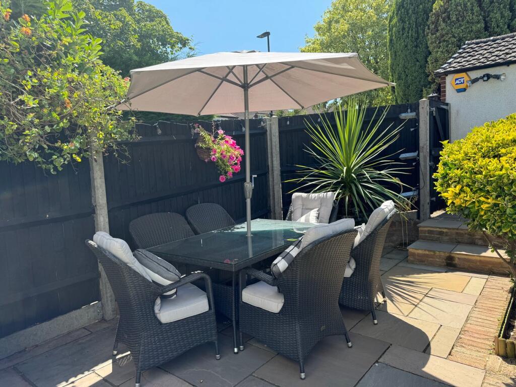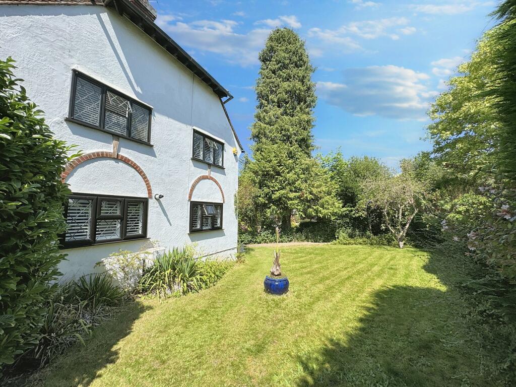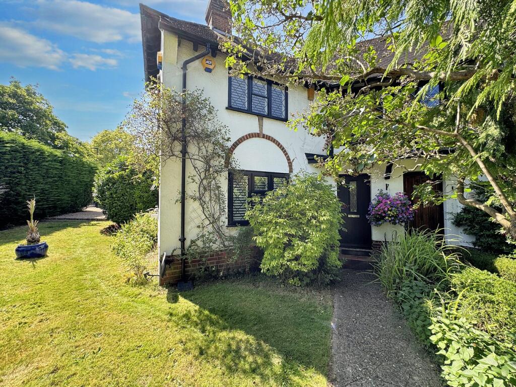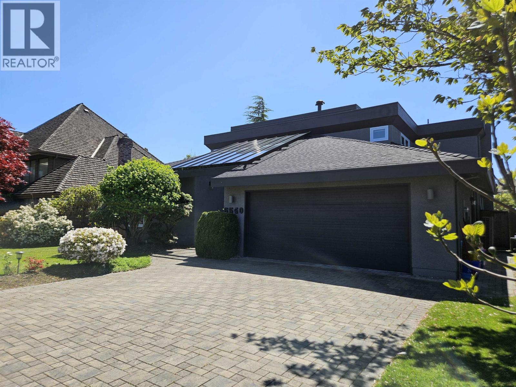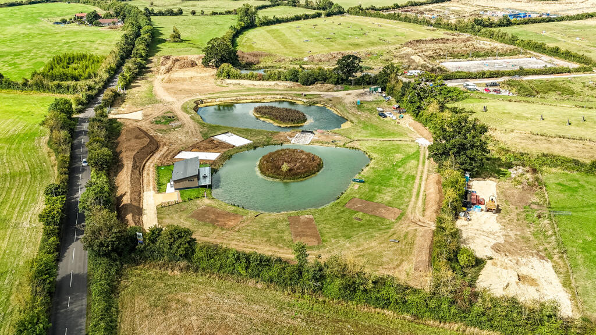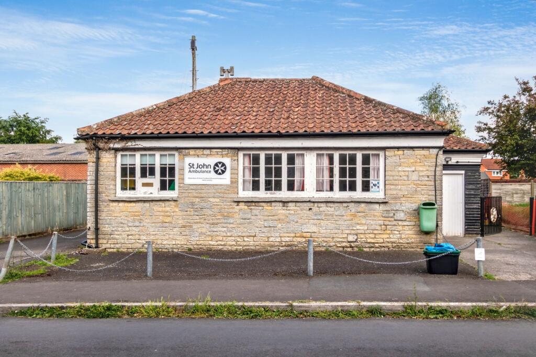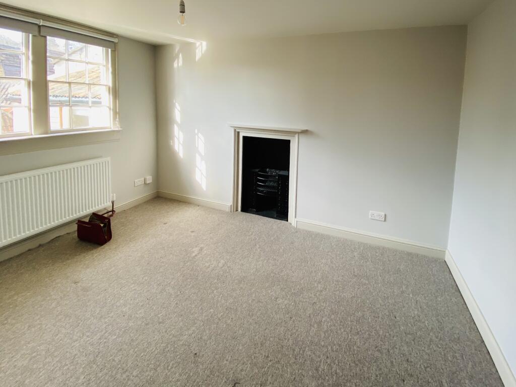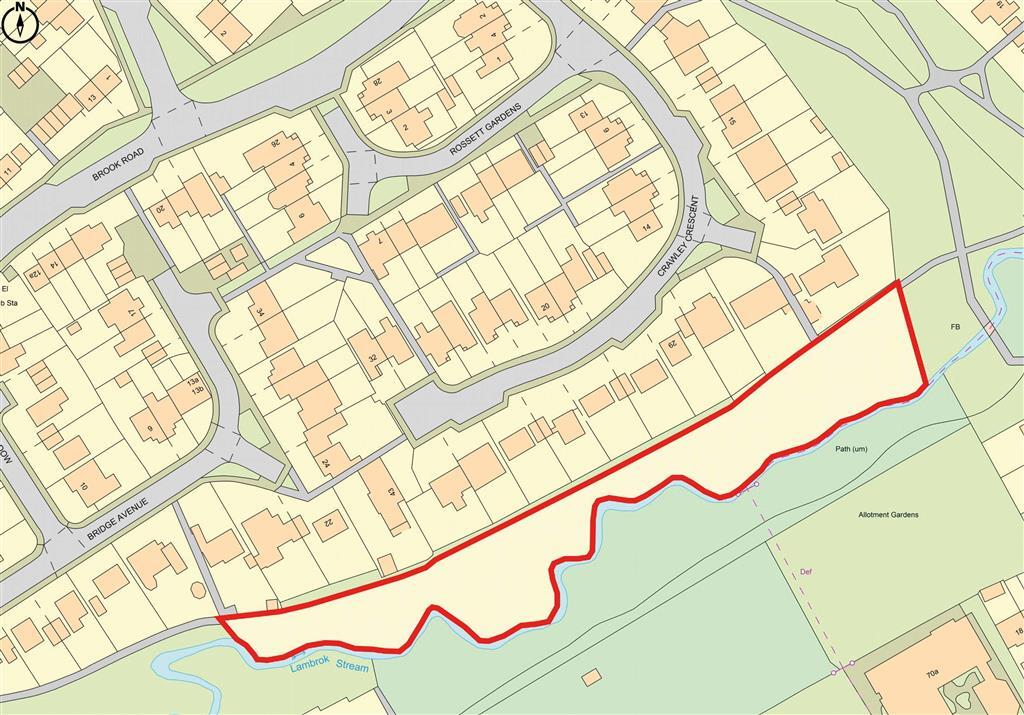Towncourt Crescent, Petts Wood, Orpington, BR5
Property Details
Bedrooms
3
Bathrooms
1
Property Type
Semi-Detached
Description
Property Details: • Type: Semi-Detached • Tenure: N/A • Floor Area: N/A
Key Features: • Halls Adjoining Semi • Sought After Location • Three Double Bedrooms • Two Reception Rooms • Corner Plot Aspect • Detached Garage • Ample Parking • Double Aspect Rooms • Ideal For Station Square • Stones Throw National Trust
Location: • Nearest Station: N/A • Distance to Station: N/A
Agent Information: • Address: 1 Fairway, Petts Wood, BR5 1EF
Full Description: Known locally as a 'Butterfly' halls adjoining" semi-detached, this fine example of a 1930's built classic family home is offered for sale in pristine condition, occupying a corner plot position with gardens to three elevations and includes a detached garage and generous driveway for several cars. The accommodation features double aspect rooms coupled with an interesting floor area, comprising three double bedrooms on the first floor, two reception rooms, a breakfast kitchen, family bathroom with W.C and first floor separate cloakroom. Outside you will appreciate well stocked gardens to three sides, two patio areas, a secluded area offering a hot tub and lychgate situated at the entrance. Benefits to note include a pristine interior, character leaded light windows, double glazed windows and doors, plantation shutters, Venetian blinds, Amtico flooring, fitted wardrobes and integrated kitchen appliances. The property is conveniently situated within walking distance of Station Square amenities, Petts Wood mainline station for fast and frequent services into five mainline London stations, good transport links plus an abundance of National Trust woodland on your doorstep. EXCLUSIVE TO PROCTORS.Entrance Hall Double glazed entrance door, radiator cabinet, under stairs meter cupboard.Lounge 5.04m x 3.48m (16' 6" x 11' 5") Double glazed window to side and front, plantation shutters, fire place surround with brick insert and hearth, gas coal effect fire.Dining Room 4.51m x 3.31m (14' 10" x 10' 10") Double glazed patio doors to garden, alcove storage cabinets, fireplace surround with brick insert and hearth, gas coal fire, wall lights, radiator cabinet, Amtico flooring.Breakfast Kitchen 5.04m x 2.92m (16' 6" x 9' 7") Double glazed window to front, plantation shutters, double glazed stable door and windows to side, range of Shaker style matt white & black gloss wall and base cabinetry, quality Rangemaster double oven with induction hob (fire rings), stainless steel extractor hood, one and half bowl sink unit, integrated dishwasher, integrated washing machine, built-in wine cooler, peninsular breakfast bar, wall mounted TV (negotiable) feature ceiling lighting, Amtico flooring, pelmet and low level , lighting.Landing Double glazed window to front, access to loft via ladder.Bedroom One 5.00m x 3.02m (16' 5" x 10' 0") Double glazed window to front and side aspect, plantation shutters, range of fitted wardrobes, radiator cabinet, wall mounted TV (negotiable), wall lights.Bedroom Two 4.05m x 2.92m (13' 3" x 9' 7") Double glazed window to front and side aspect, fitted wardrobes, radiator cabinet.Bedroom Three3.25m x 3.03m (10' 8" x 10' 0") Double glazed window to front, radiator cabinet.Family Bathroom 3.17m x 2.49m (10' 5" x 8' 2") (max points) Casement window to rear, white suite comprising bath with built-in shower, shower screen, hand basin on vanity unit, low level W.C, feature spot lighting, mirror wall cabinet with lights, chrome heated towel rail, natural wood flooring.Separate CloakroomCasement window to side, W.C, hand basin, natural wood flooring.Main Garden Indian stone patio, extending to additional seating area with hot tub (negotiable) , pergola (negotiable), side access to driveway, laid to lawn, established borders with numerous trees and shrubs.Detached Garage 6.55m x 3.70m (21' 6" x 12' 2") Up and over door, window to side, power and lights, door to garden.Side Garden Laid to lawn, established borders, mature shrubs and trees.Front GardenSecluded front garden laid to lawn with mature shrubs and trees.Wide Driveway via GatesPrivate gravel driveway to the side, double wrought iron gates, parking for several cars,Council Tax Local Authority: BromleyCouncil Tax Band: FBrochuresBrochure 1Brochure 2Brochure 3
Location
Address
Towncourt Crescent, Petts Wood, Orpington, BR5
City
London
Features and Finishes
Halls Adjoining Semi, Sought After Location, Three Double Bedrooms, Two Reception Rooms, Corner Plot Aspect, Detached Garage, Ample Parking, Double Aspect Rooms, Ideal For Station Square, Stones Throw National Trust
Legal Notice
Our comprehensive database is populated by our meticulous research and analysis of public data. MirrorRealEstate strives for accuracy and we make every effort to verify the information. However, MirrorRealEstate is not liable for the use or misuse of the site's information. The information displayed on MirrorRealEstate.com is for reference only.
