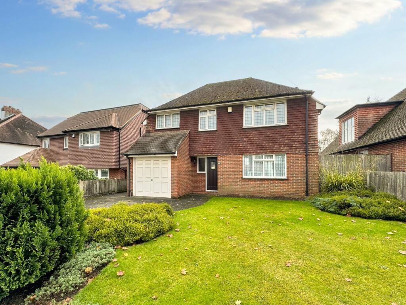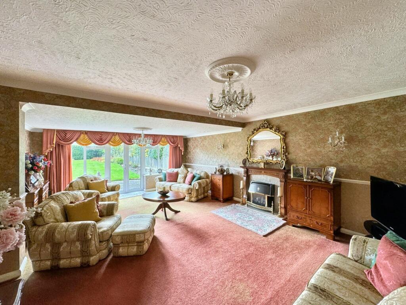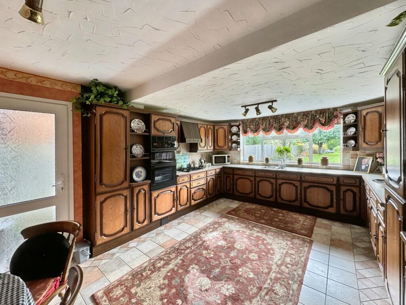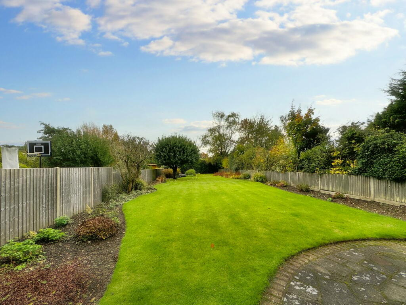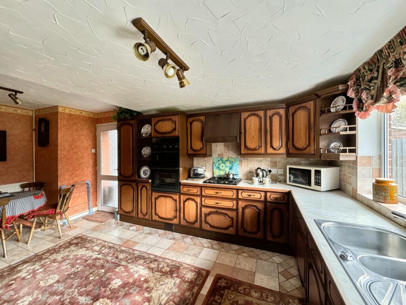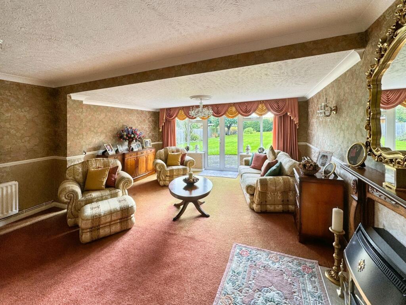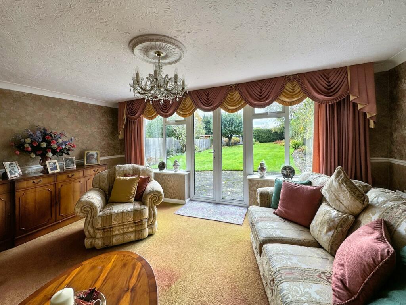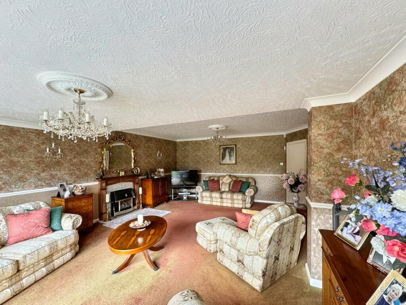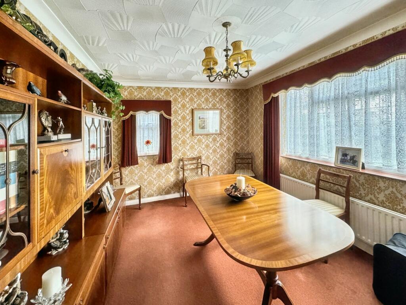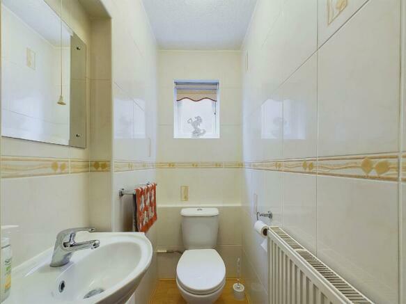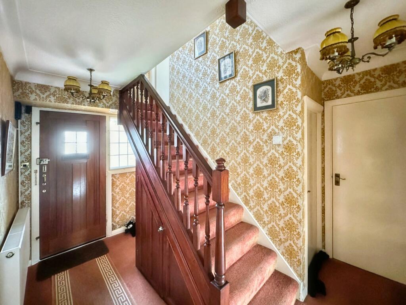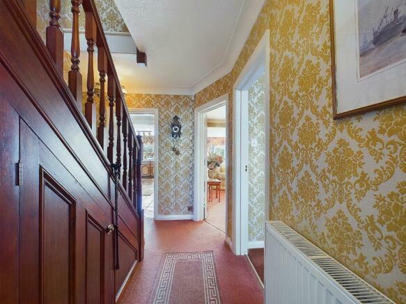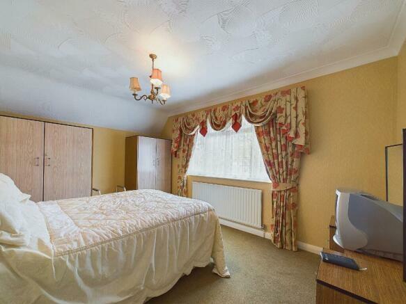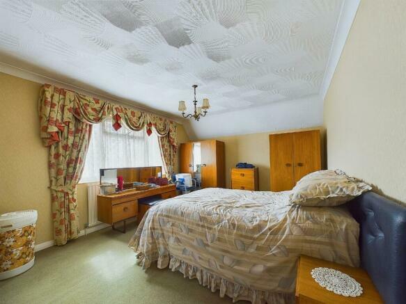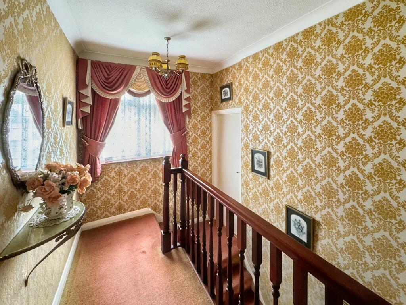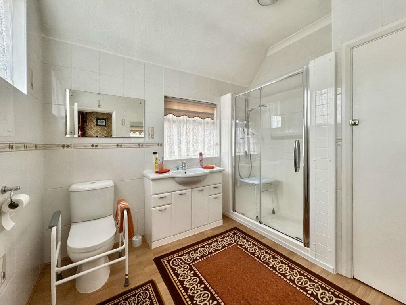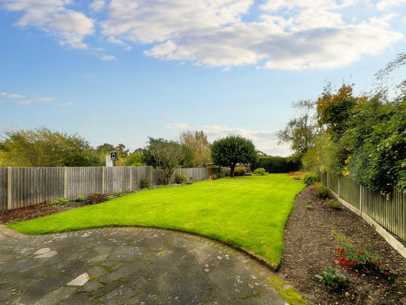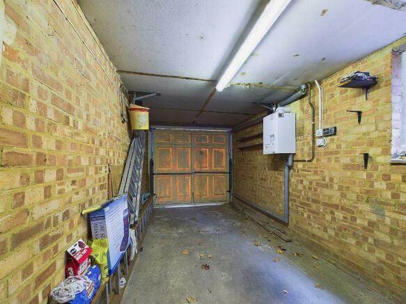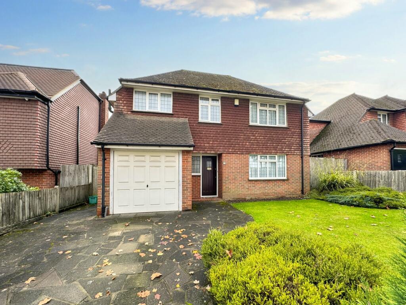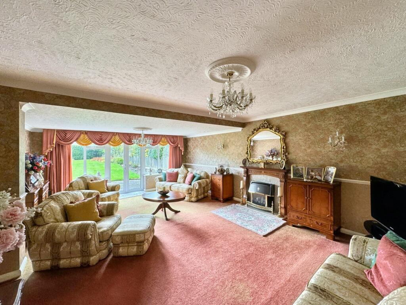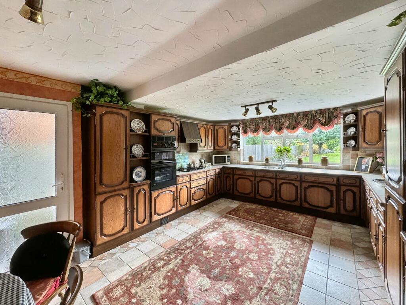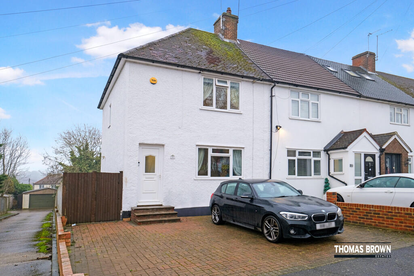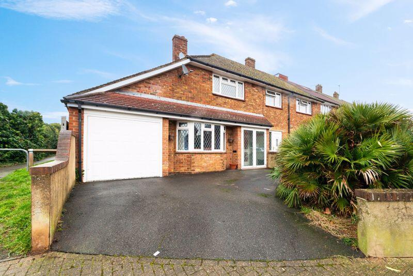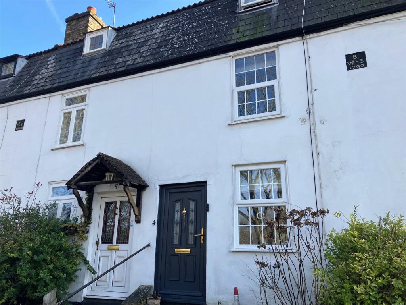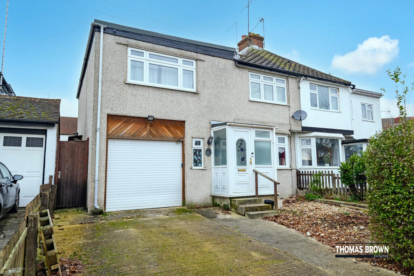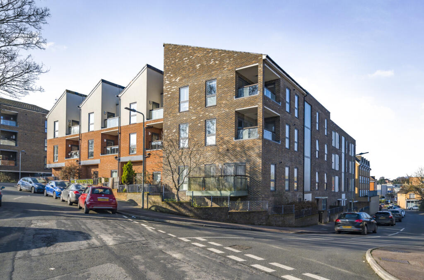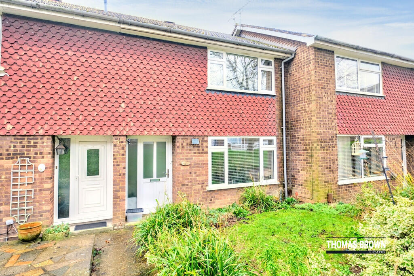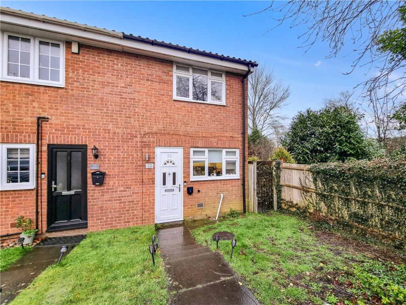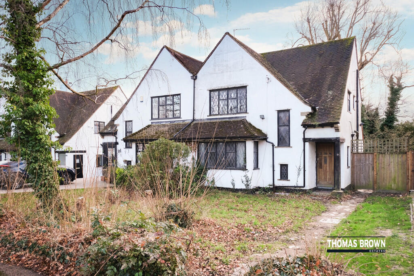Towncourt Crescent, Petts Wood, Orpington, BR5
Property Details
Bedrooms
3
Bathrooms
1
Property Type
Detached
Description
Property Details: • Type: Detached • Tenure: N/A • Floor Area: N/A
Key Features: • Post War Built • Detached Family House • Three Double Bedrooms • Superior Size Lounge • Separate Dining Room • 134ft South Garden • Breakfast Kitchen • Close to Station Square • Potential to Extend
Location: • Nearest Station: N/A • Distance to Station: N/A
Agent Information: • Address: 1 Fairway, Petts Wood, BR5 1EF
Full Description: This post War built detached family house enjoys a desirable location in Petts Wood east within close walking distance of Station Square, Petts Wood mainline station, good transport links, reputable schools and pre-schools, an array of independent shops and larger stores, plus an abundance of National Trust woodland and open spaces. The property comprises three double bedrooms, a super sized living room, separate dining room to front aspect, large breakfast kitchen, sizeable shower room, cloakroom and integral garage. Outside you will find a beautiful south east facing garden measuring 134ft with extensive lawn and backing on to Willett Recreation and bowling green. Features to name a few include a private driveway, a secluded rear garden with an uninterrupted skyline, gas central heating, double glazing, alarm system, well presented interior and ample scope to extend to mirror neighbouring properties (Subject to planning and consent). Interior viewing comes highly recommended by the sellers' agent.Entrance Hall Oak leaded light entrance door, leaded light window to side, built in coat cupboard, under stairs meter cupboard, radiator, room thermostat.CloakroomDouble glazed window to side, W.C, hand basin, radiator.Lounge 22' 5" x 16' 0" (6.83m x 4.88m) Double glazed French doors and double glazed windows to rear, feature fireplace surround with enclosed gas log fire, two radiators, wall light points.Dining Room 14' 2" x 10' 1" (4.32m x 3.07m) Double glazed window to front, double glazed window to side, radiator.Breakfast Kitchen19' 0" x 12' 10" (5.79m x 3.91m) Double glazed window to front, double glazed door to side, range of oak fronted wall and base cabinets, built in electric oven and separate combination oven/grill, gas hob unit set in work top, extractor hood, integrated fridge and freezer, integrated washing machine, one and half bowl sink unit, pelmet lighting, radiator, ceramic tiled floor.Landing Double glazed window to front, access to loft via ladder.Bedroom One 16' 0" x 11' 8" (4.88m x 3.56m) Double glazed window to rear, radiator, fitted wardrobe.Bedroom Two 14' 4" x 10' 1" (4.37m x 3.07m) Double glazed window to front, radiator.Bedroom Three13' 4" x 11' 8" (4.06m x 3.56m) Double glazed window to rear, radiator, free-standing wardrobes (to remain).Shower Room (former bathroom) 10' 0" x 7' 10" (3.05m x 2.39m) (into shower recess) Double glazed window to front, white suite comprising shower cubicle, hand basin on vanity unit, W.C, built in airing cupboard housing hot water cylinder, radiator, tiled walls.South East Facing Garden134ft approximately, paved patio area, laid to lawn, established shrubs, mature borders, south east facing, side gate, outside tap, garden shed, storage cupboard.Integral Garage15' 8" x 8' 1" (4.78m x 2.46m) Integral garage with up and over door, wall mounted central heating boiler, central heating timer, electric meter.Council Tax Local Authority: BromleyCouncil Tax Band: GBrochuresBrochure 1Brochure 2Brochure 3
Location
Address
Towncourt Crescent, Petts Wood, Orpington, BR5
City
Orpington
Features and Finishes
Post War Built, Detached Family House, Three Double Bedrooms, Superior Size Lounge, Separate Dining Room, 134ft South Garden, Breakfast Kitchen, Close to Station Square, Potential to Extend
Legal Notice
Our comprehensive database is populated by our meticulous research and analysis of public data. MirrorRealEstate strives for accuracy and we make every effort to verify the information. However, MirrorRealEstate is not liable for the use or misuse of the site's information. The information displayed on MirrorRealEstate.com is for reference only.
