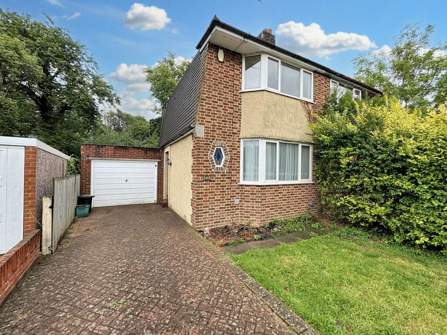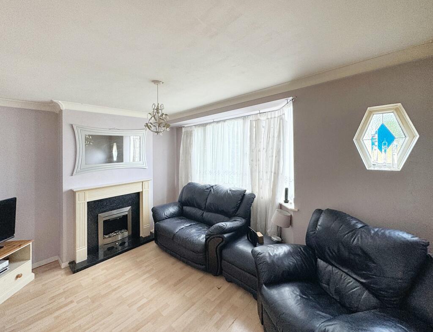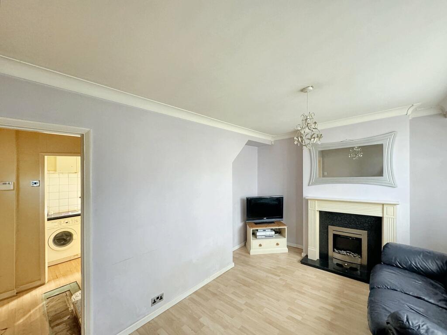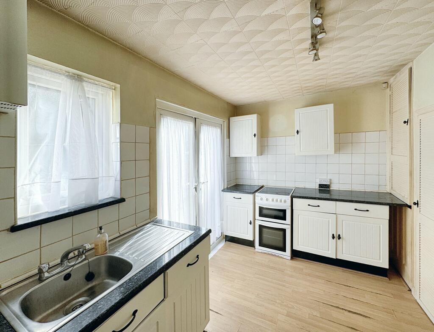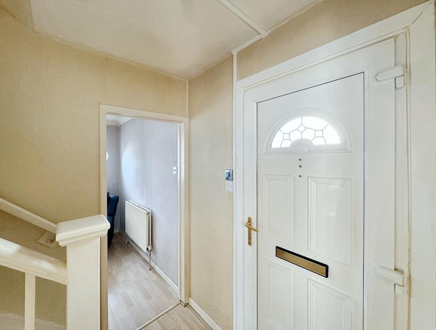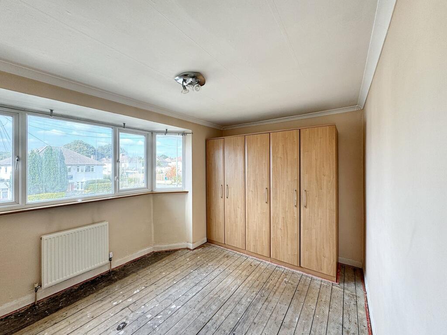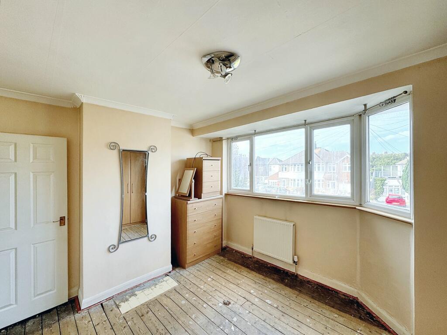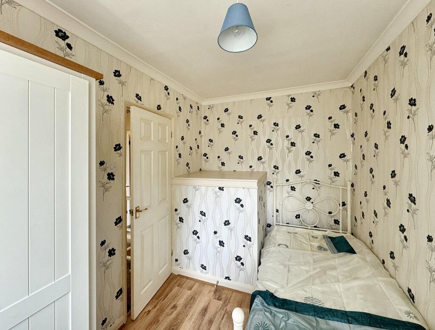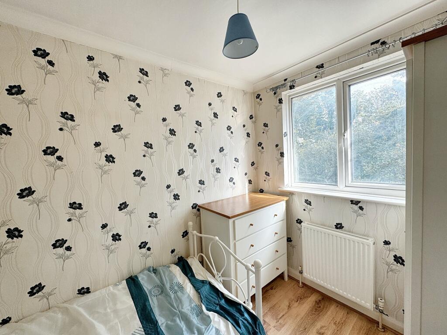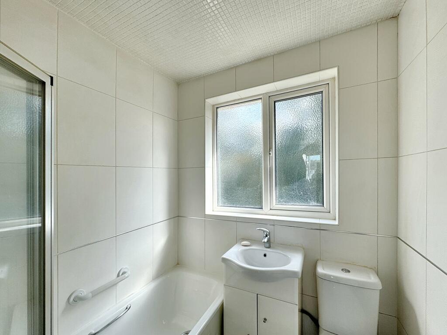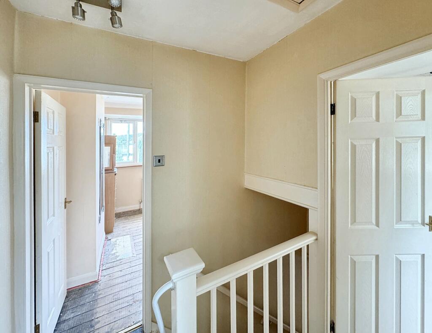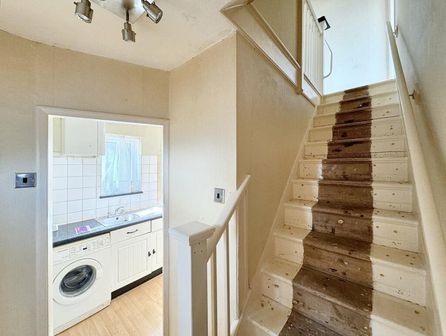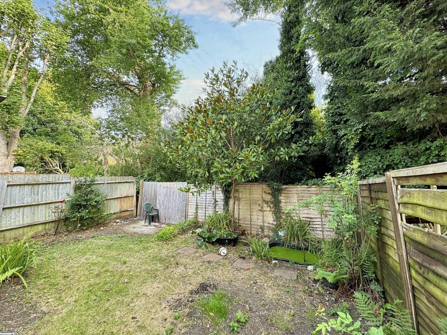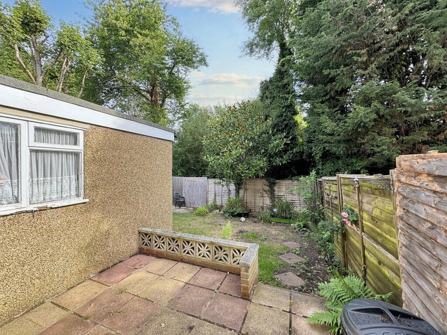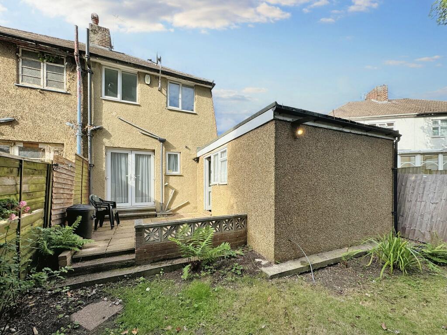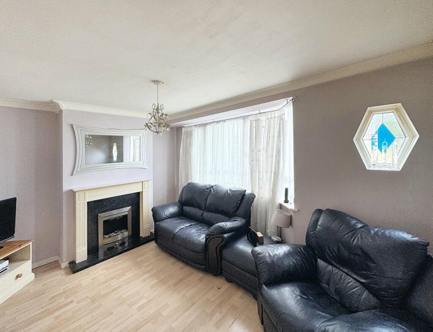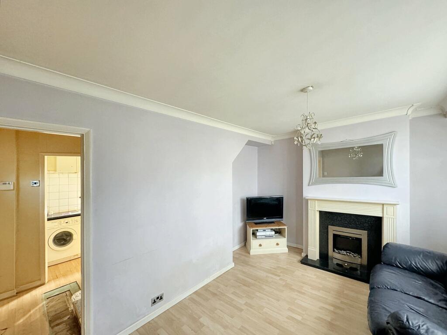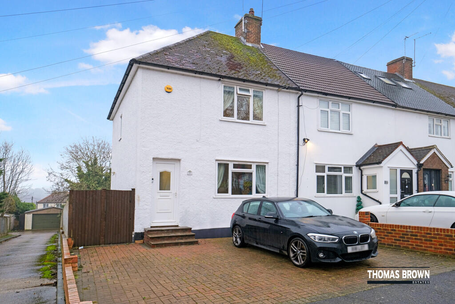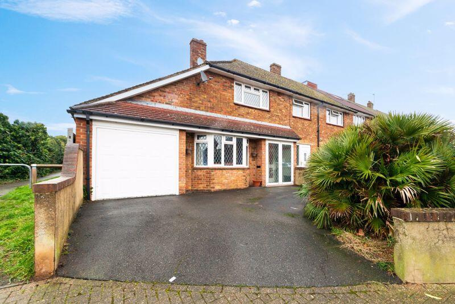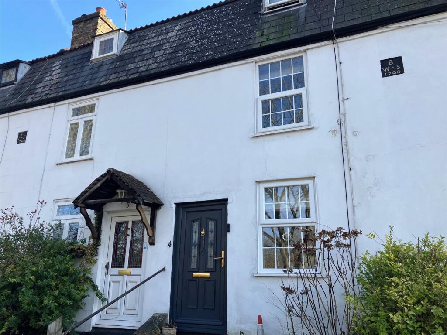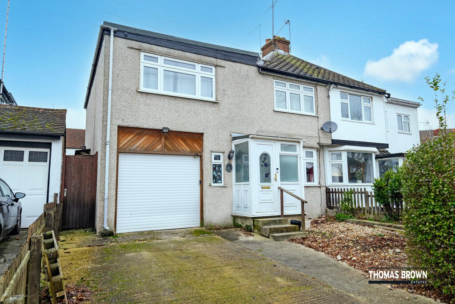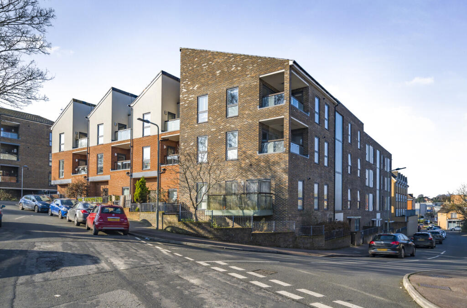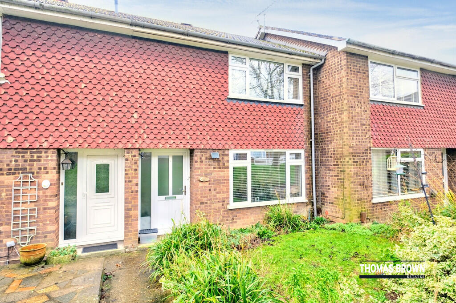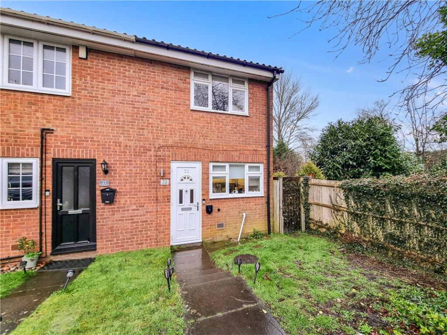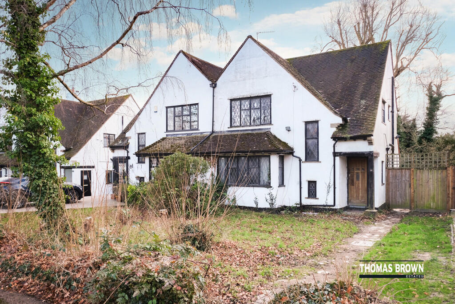Towncourt Lane, Petts Wood, Orpington, BR5
Property Details
Bedrooms
2
Bathrooms
1
Property Type
Semi-Detached
Description
Property Details: • Type: Semi-Detached • Tenure: N/A • Floor Area: N/A
Key Features: • 1930s Built Semi • Two Bedrooms • Lounge To Front • Upstairs Bathroom • Generous Garage • Private Driveway • Ideal for Crofton Schools • Perfect for Transport • Updating Required • Chain Free Property
Location: • Nearest Station: N/A • Distance to Station: N/A
Agent Information: • Address: 1 Fairway, Petts Wood, BR5 1EF
Full Description: This 1930's built semi detached house occupies a central location, conveniently placed for the town centre for an array of shops and stores, plus equidistant to Petts Wood mainline station and Crofton Schools (Ofsted outstanding for Infants and Juniors). The property comprises two bedrooms, a lounge to front aspect, kitchen and upstairs bathroom. There is a generous garage measuring 5.92 by 3.78m, a private driveway for two cars, plus a sizable rear garden. Benefits include potential to extend to the side or rear elevation (subject to usual Planning consent), double glazed windows, gas central heating and chain free occupation . Please note the property requires a degree of interior updating and modernisation. EXCLUSIVE TO PROCTORS.Entrance Hall 1.85m x 1.31m (6' 1" x 4' 4") Double glazed entrance door. ...Lounge 4.26m x 3.03m (14' 0" x 10' 0") (into alcove) Double glazed window to front, double glazed feature window with stained glass, fireplace surround with granite inset and hearth, coal effect fire, radiator. ...Kitchen/diner4.26m x 2.26m (14' 0" x 7' 5") Double glazed French doors to garden, fitted wall and base units, free standing electric oven, recessed fridge freezer, washing machine, single sink unit, wall mounted central heating boiler, under stairs cupboard housing meters, built in storage cupboard, built in airing cupboard with hot water cylinder. (All appliances negotiable).Landing 1.80m x 1.60m (5' 11" x 5' 3") Access to loft. ...Bedroom One13' 3" x 10' 6" (4.04m x 3.20m) (into alcove) Double glazed window to front, radiator, fitted wardrobes included.Bedroom Two3.18m x 2.15m (10' 5" x 7' 1") Double glazed window to rear, radiator.BathroomDouble glazed window to rear, white suite comprising bath with electric shower and screen, hand basin on vanity unit, W.C, chrome heated towel rail, ceramic tiled floor and walls.Garden 34' 0" x 28' 0" (10.36m x 8.53m) Paved patio area, lawn area, shrubs and trees.Attached Garage 5.92m x 3.78m (19' 5" x 12' 5") Brick built garage, up and over door. ...Frontage Private driveway, garden laid to lawn, off street parking for three cars. ...Council TaxLocal Authority : BromleyCouncil Tax Band : DBrochuresBrochure 1Brochure 2Brochure 3
Location
Address
Towncourt Lane, Petts Wood, Orpington, BR5
City
Orpington
Features and Finishes
1930s Built Semi, Two Bedrooms, Lounge To Front, Upstairs Bathroom, Generous Garage, Private Driveway, Ideal for Crofton Schools, Perfect for Transport, Updating Required, Chain Free Property
Legal Notice
Our comprehensive database is populated by our meticulous research and analysis of public data. MirrorRealEstate strives for accuracy and we make every effort to verify the information. However, MirrorRealEstate is not liable for the use or misuse of the site's information. The information displayed on MirrorRealEstate.com is for reference only.
