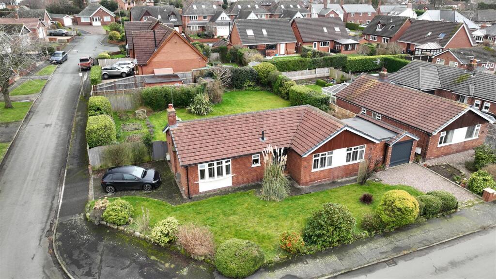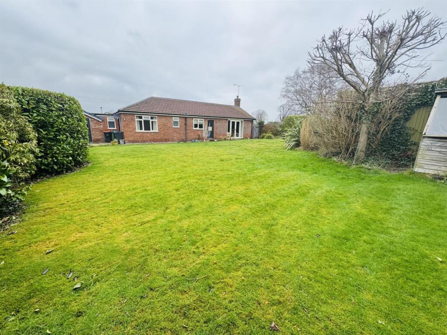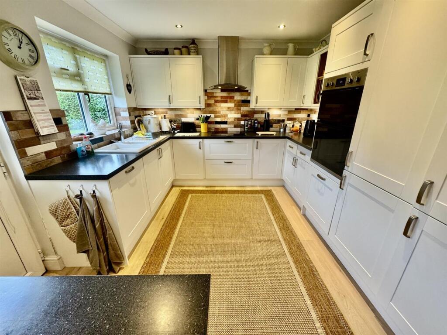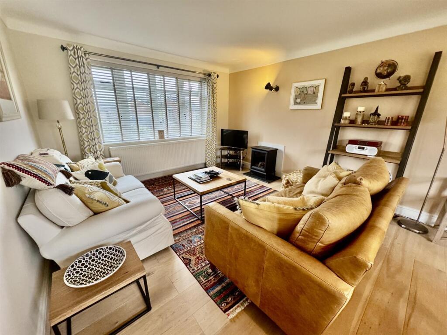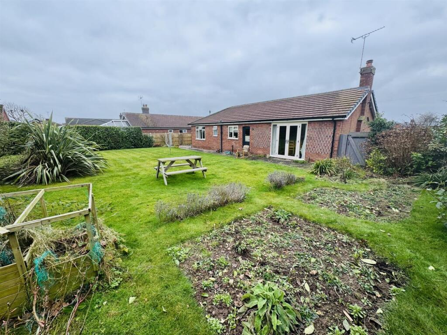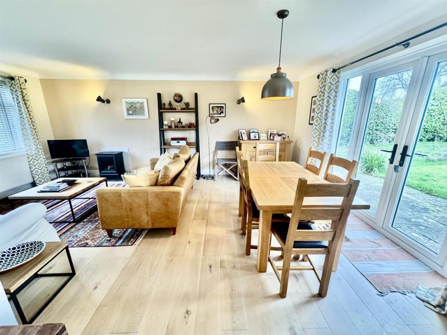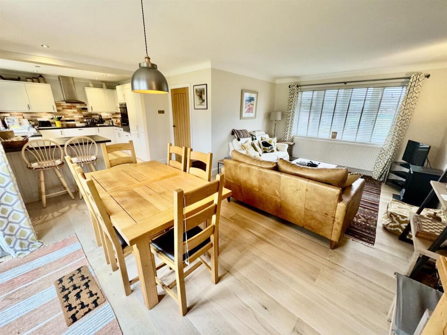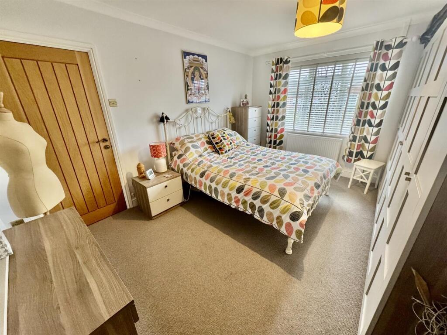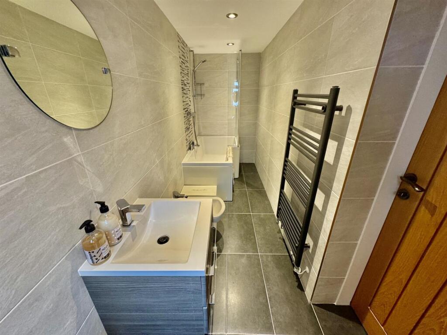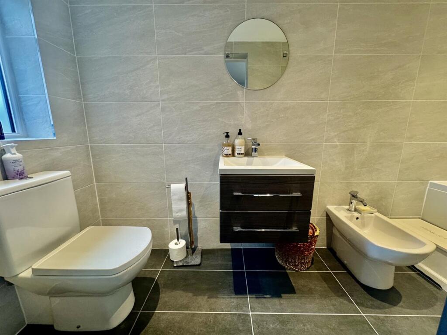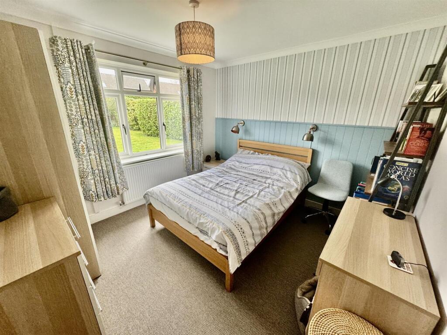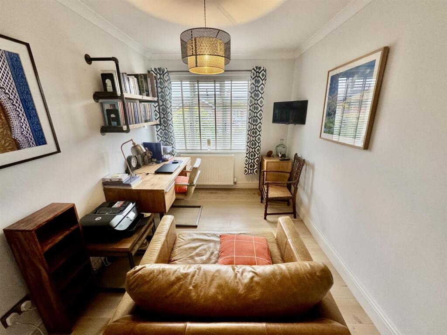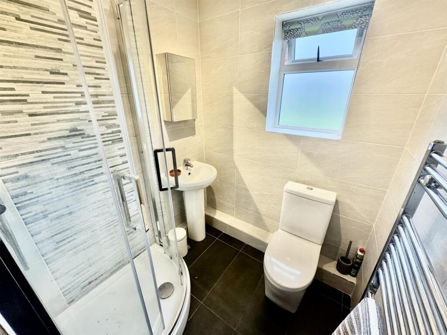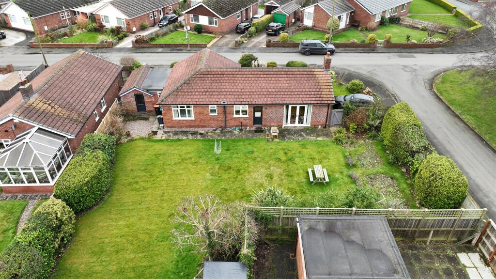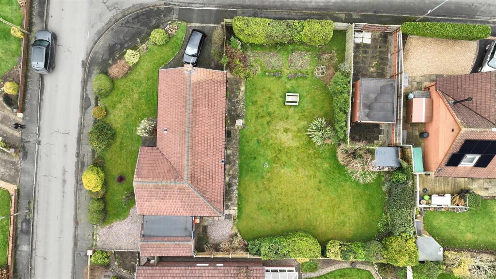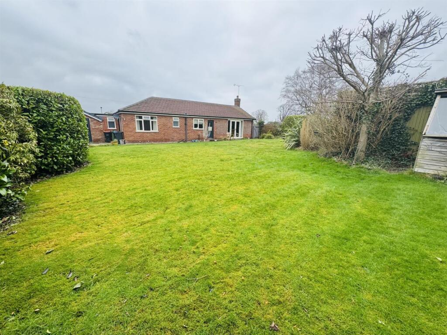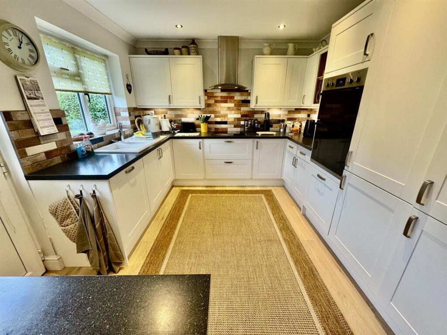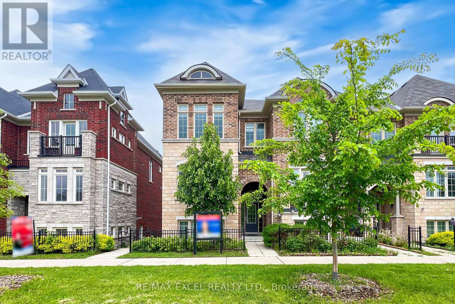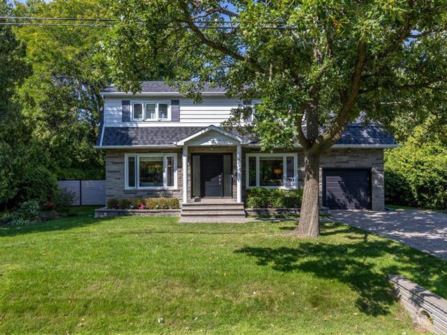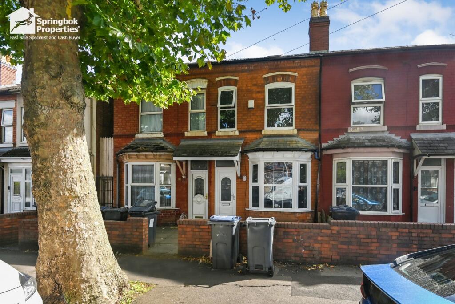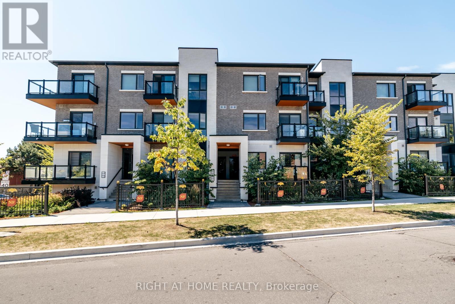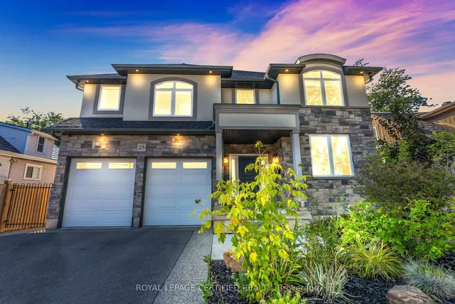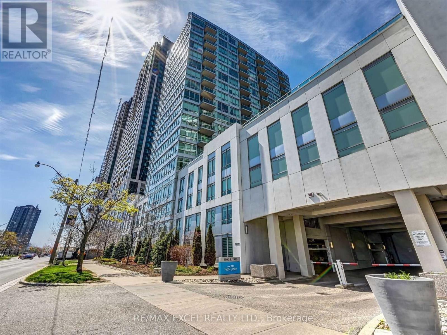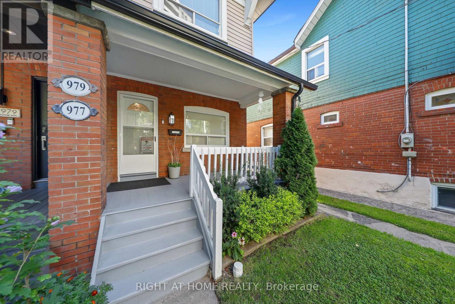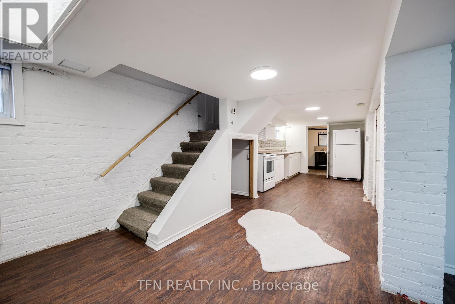Townfield Avenue, Farndon, Chester
Property Details
Bedrooms
2
Bathrooms
2
Property Type
Bungalow
Description
Property Details: • Type: Bungalow • Tenure: N/A • Floor Area: N/A
Key Features: • DETACHED BUNGALOW • TWO/THREE BEDROOMS • ENSUITE BATHROOM • GENEROUS CORNER PLOT • GARAGE & PARKING • DESIRABLE LOCATION • UPVC DOUBLE GLAZING • GAS CENTRAL HEATING
Location: • Nearest Station: N/A • Distance to Station: N/A
Agent Information: • Address: 33 Lower Bridge Street, Chester, CH1 1RS
Full Description: This beautifully presented three-bedroom bungalow is located on a generous corner plot in a desirable, historic village. With UPVC double glazing and gas central heating, the property features an inviting entrance hall, open-plan living, a dining room, and a shaker-style kitchen with integrated appliances. The hall also leads to a shower room, two double bedrooms (the principal with an en-suite), and an office that could easily be converted back into a third bedroom. The front offers gravel off-road parking, a single garage, and additional parking to the side. The garden is lawned and shrubbed, with timber side access to a large enclosed rear garden.Description - Situated on a generously sized corner plot within a highly desirable and historic village, this beautifully presented detached three-bedroom bungalow must be seen to be fully appreciated. Benefiting from UPVC double glazing and gas central heating, the property comprises an inviting entrance hall, open-plan living, and a dining room with a throughway leading to a beautifully appointed shaker-style kitchen with a range of integrated appliances. The entrance hall also provides access to a shower room and two double bedrooms, the principal of which has an en-suite bathroom, as well as an office that could easily be converted into a third bedroom. Externally, there is gravel off-road parking in front of a single garage, with additional brick block off-road parking to the side. The garden is lawned and shrubbed, with timber side access leading to a large enclosed rear garden.Location - Farndon is a picturesque village just 9 miles from the centre of Chester and 6 miles from Wrexham, adjacent to the River Dee set in Cheshire and right on the Welsh border. It has many local amenities including three public houses, shops, a chemist, hairdressers, a post office, a doctors surgery and a nursery which all encourage a strong village community. The local village primary school has excellent results and feeds into the Bishop Heber High School which is particularly well known for its high academic achievements, these are just two of many schools within this area.Directions - From our Chester Branch: Head north on Lower Bridge Street towards Grosvenor St/A5268, turn right onto Pepper Street/A5268, continue to follow A5268, turn right onto Foregate Street/A5268, continue to follow A5268, turn right onto The Bars/A5268, slight left onto Boughton/A51, continue to follow A51, turn right onto Challinor St/A51, turn right to stay on Challinor St/A51, turn right onto Christleton Road/A51, turn left onto Sandy Ln/B5130,continue to follow B5130, at the roundabout, take the second exit and stay on B5130, Turn right to stay on B5130, continue onto Chester Road, continue onto Churton Road, turn right onto Townfield Lane, turn left onto Townfield Avenue, turn left onto Speed's Way, the property will be located on the right-hand side.Entrance Hall - An inviting entrance hall, accessed through a composite front door with double-glazed side panels, opens onto white oak engineered flooring, a radiator, and oak veneer doors leading to the kitchen/living/dining room, the laundry cupboard, both bedrooms, and the shower room. An arched throughway leads to the office.Laundry Room - 2.01m x 0.97m (6'7 x 3'2) - The laundry room features a continuation of the white oak engineered flooring, with a fitted counter and wash hand basin with a mixer tap. It includes a heated towel rail and space with plumbing for a washing machine below. The Worcester gas boiler is mounted on the wall, and a window faces the front elevation.Kitchen - 3.10m x 3.10m (10'2 x 10'2 ) - The kitchen is fitted with a range of attractive white shaker-style wall, base, and drawer units, complemented by stainless steel handles and stylish work surfaces. It features a ceramic one-and-a-half-bowl sink unit with a mixer tap and tiled splashback. Integrated appliances include a double oven, hob, stainless steel extractor hood, dishwasher, and fridge/freezer.Living/Dining Room - 5.11m x 5.72m (16'9 x 18'9) - The living/dining room is accessed through an open throughway from the kitchen, featuring a continuation of the white oak engineered flooring. It includes a window facing the front elevation with a radiator below, as well as UPVC double-glazed French doors that open to the rear garden.- - - - Bedroom One - 3.35m x 4.11m (11'0 x 13'6 ) - The room features a window to the front elevation with a radiator below, and an oak veneer door leading to the en-suite bathroom.Ensuite - 4.09m x 1.12m (13'5 x 3'8) - The en-suite bathroom is fitted with a four-piece contemporary suite, including an L-shaped panelled bath with a thermostatic shower and protective screen, a bidet, a dual-flush low-level WC, and a vanity unit with an inset wash hand basin and mixer tap. The flooring is ceramic tile, and the walls are fully tiled. Additional features include an anthracite heated towel rail, an extractor fan, and an opaque window facing the rear elevation. The room is illuminated by recessed ceiling downlights.- - Bedroom Two - 3.23m x 3.10m (10'7 x 10'2) - The room features a window facing the rear elevation, with a radiator below.Shower Room - 1.93m x 1.57m (6'4 x 5'2) - The shower room is fitted with a white modern three-piece suite, including a corner shower enclosure with a dual-head thermostatic shower, a dual-flush low-level WC, and a pedestal wash hand basin. The ceramic tile flooring has underfloor heating, and the walls are fully tiled. Additional features include a chrome heated towel rail and an opaque window facing the rear elevation.Office/Bedroom - 3.18m x 2.29m (10'5 x 7'6) - Accessed through an arched throughway from the entrance hall, this room features a continuation of the white oak engineered flooring and a window facing the front elevation with a radiator below. Originally a bedroom, it could easily be reinstated as such with the addition of a studded wall and doorway.Externally - The property sits on a generous corner plot with gravel off-road parking in front of the garage, along with a well-stocked lawn and shrubbed garden to the front. An additional brick-block parking space is located to the side of the property. Timber side access leads to a generously sized garden, predominantly lawned and shrubbed, enclosed by a combination of timber fence panelling and hedging. The garden also includes an outside light, water supply, and a potting shed.- - - - Drone Photography - Garage - The single garage is equipped with power and light, a pitched roof, and offers access from the front through an electric roller door, as well as from the rear via a UPVC double-glazed door.Services To Property - The agents have not tested the appliances listed in the particulars.Council Tax: D £2277Tenure: FreeholdArrange A Viewing - Please contact a member of the team and we will arrange accordingly. All viewings are strictly by appointment with Town & Country Estate Agents Chester on .Submit An Offer - If you would like to submit an offer please contact the Chester branch and a member of the team will assist you further.Mortgage Services - Town & Country Estate Agents can refer you to a mortgage consultant who can offer you a full range of mortgage products and save you the time and inconvenience by trying to get the most competitive deal to meet your requirements. Our mortgage consultant deals with most major Banks and Building Societies and can look for the most competitive rates around to suit your needs. For more information contact the Chester office on . Mortgage consultant normally charges no fees, although depending on your circumstances a fee of up to 1.5% of the mortgage amount may be charged. YOUR HOME MAY BE REPOSSESSED IF YOU DO NOT KEEP UP REPAYMENTS ON YOUR MORTGAGE.BrochuresTownfield Avenue, Farndon, Chester
Location
Address
Townfield Avenue, Farndon, Chester
City
Chester
Features and Finishes
DETACHED BUNGALOW, TWO/THREE BEDROOMS, ENSUITE BATHROOM, GENEROUS CORNER PLOT, GARAGE & PARKING, DESIRABLE LOCATION, UPVC DOUBLE GLAZING, GAS CENTRAL HEATING
Legal Notice
Our comprehensive database is populated by our meticulous research and analysis of public data. MirrorRealEstate strives for accuracy and we make every effort to verify the information. However, MirrorRealEstate is not liable for the use or misuse of the site's information. The information displayed on MirrorRealEstate.com is for reference only.
