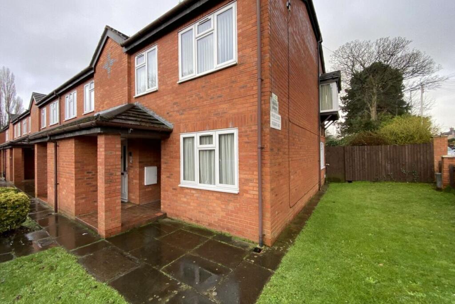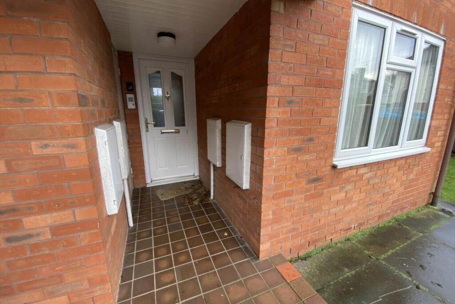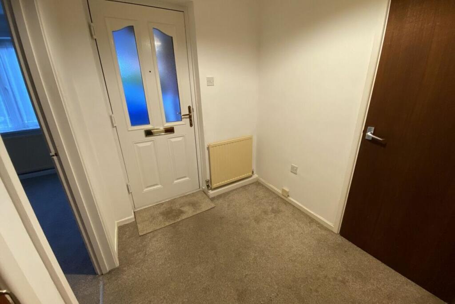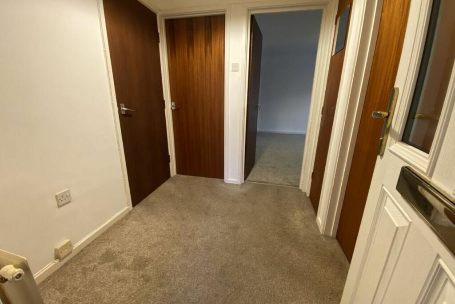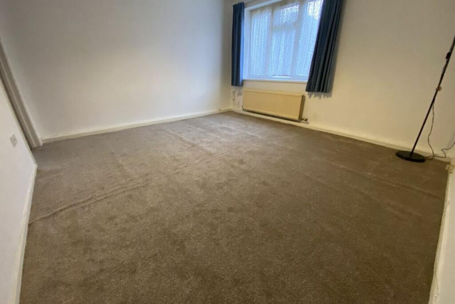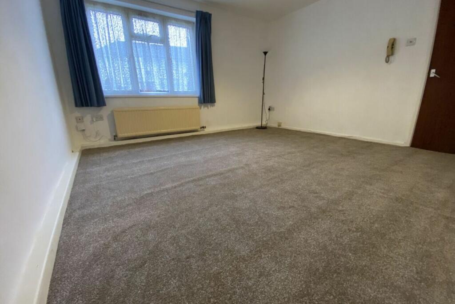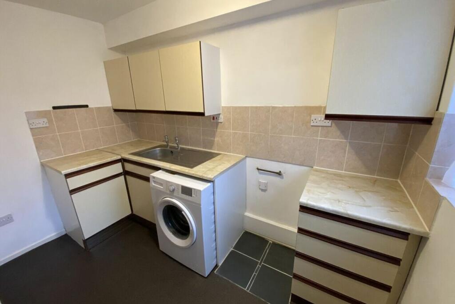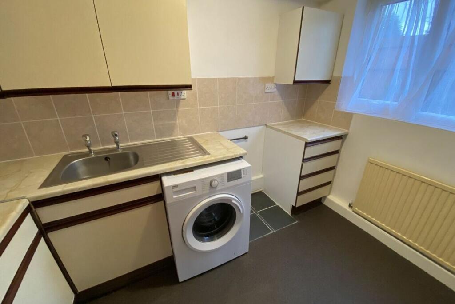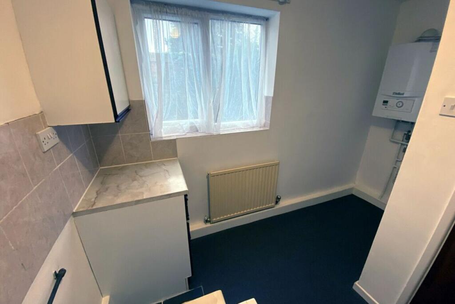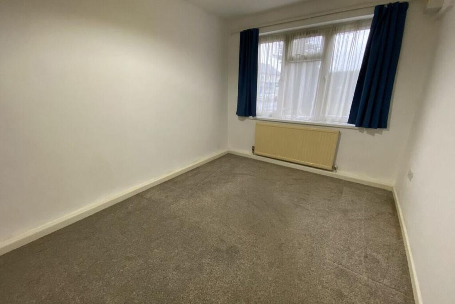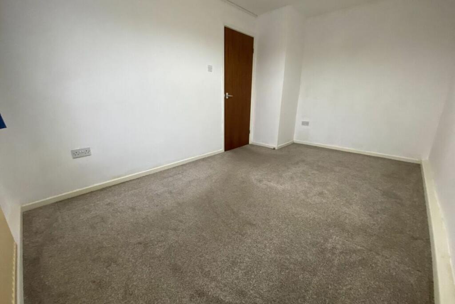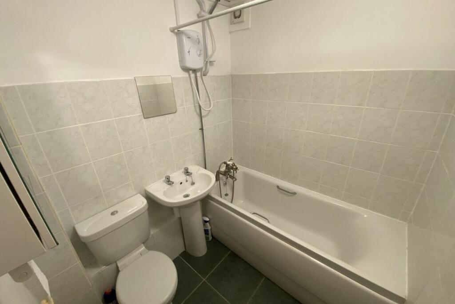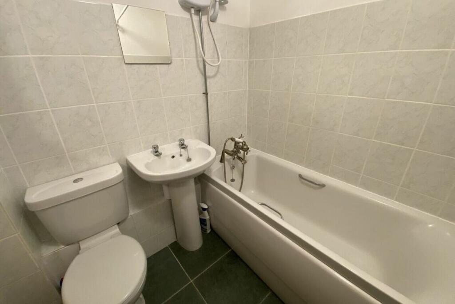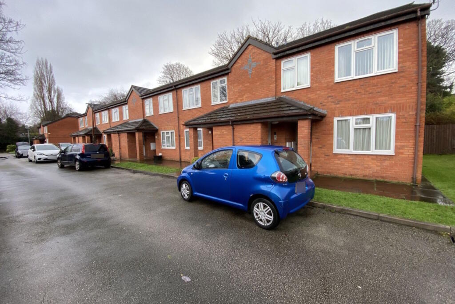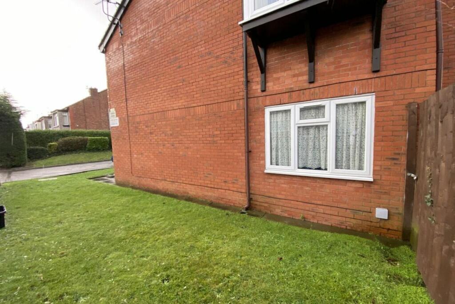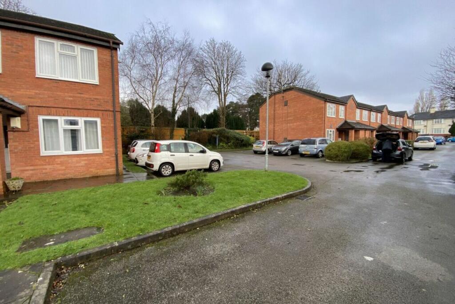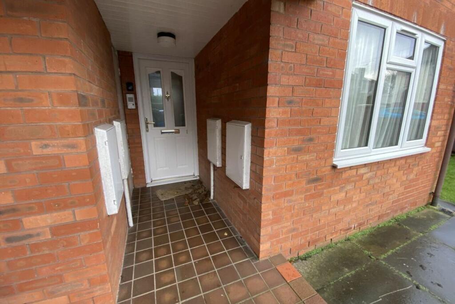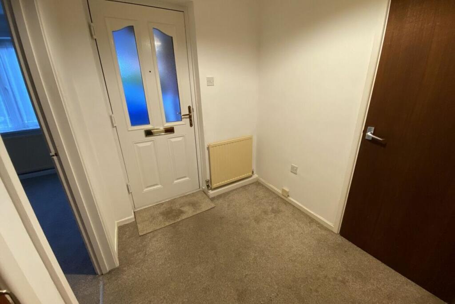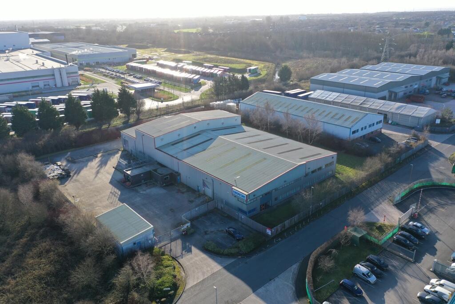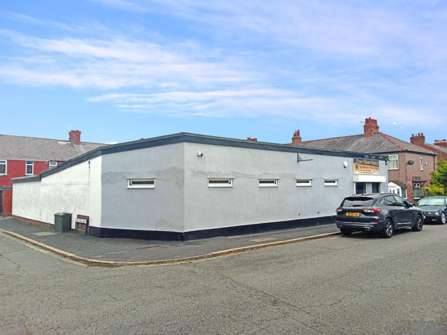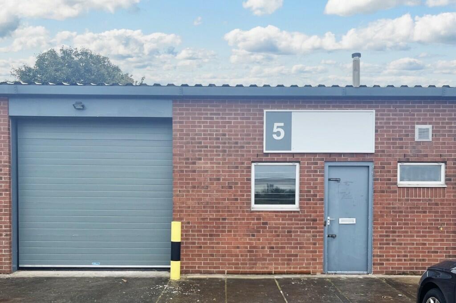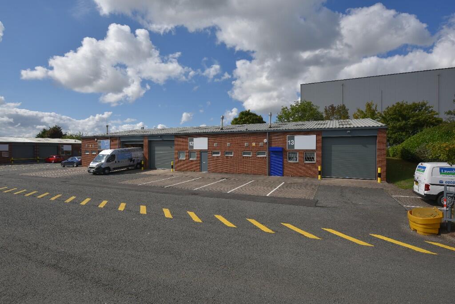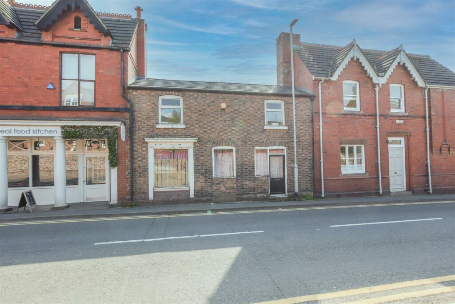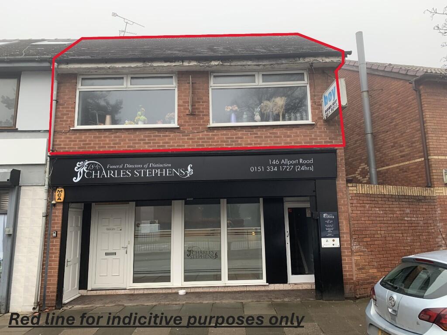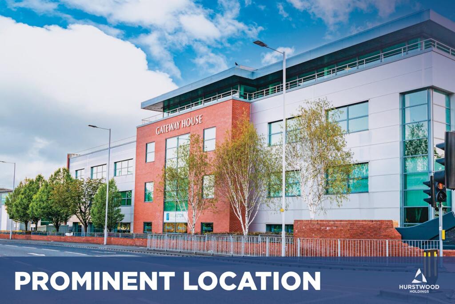Townfield Gardens, Bebington, CH63 5RN
Property Details
Bedrooms
1
Property Type
Flat
Description
Property Details: • Type: Flat • Tenure: N/A • Floor Area: N/A
Key Features: • Modern Style Ground Floor Flat • 70% Shared Ownership • One Bedroom • Living Room & Kitchen • Bathroom With White Suite • GCH & uPVC Double Glazing • Communal Gardens & Parking Areas • Close To Local Services & Transport Links • Central Bebington Location • No On-Going Chain
Location: • Nearest Station: N/A • Distance to Station: N/A
Agent Information: • Address: 8 Whetstone Lane, Birkenhead, CH41 2QR
Full Description: ** NO CHAIN ** We are delighted to offer For Sale a 70% shared ownership in this modern style ONE BEDROOM GROUND FLOOR FLAT which offers an ideal opportunity for the Over 55's (Terms & Conditions apply - please enquire for further details). This a Leasehold property and you will be buying the remainder of a 99 year term from 01/04/1989 (circa 63 years unexpired). Townfield Gardens is discreetly situated just off Town Lane in a well considered residential area which is conveniently placed for access to local services and amenities. In addition, there are regular bus services close-to-hand with Bebington Railway Station also within walking distance. Offering easily managed accommodation by way of Ground Floor Entrance Hall, Living Room, Kitchen, Bedrooms and combined Bathroom with W.C. Features include gas central heating, uPVC double glazed windows, fitted Kitchen and a white Bathroom suite. Outside there are well maintained communal gardens plus parking for residents & visitors. Realistically priced to attract interest and offered with the benefit of on-going chain - inspection is highly recommended. Call to arrange your viewing today!GROUND FLOORCommunal Porch area with tiled access off leading to composite double glazed front door. Bin store. Built-in meter cupboards.HallMeasures approximately: 6'9 x 5'11 (2.06m x 1.80m).Central heating radiator. Telephone socket. Textured ceiling finish. Walk-in store cupboard. Fitted cupboard with shelving.Living RoomMeasures approximately: 12'10 x 12'0 (3.91m x 3.66m).uPVC double glazed window. Central heating radiator. TV point. Telephone socket. Textured ceiling finish. Flush panel door.KitchenMeasures approximately: 9'9 x 5'9 (2.97m x 1.75m) + 4'5 x 3'4 (1.35m x 1.02m).'L' shaped room. uPVC double glazed window. Fitted with marble effect worksurfaces to two sides together with a range of complimentary base & wall units. Single drainer stainless steel sink unit. Recess for washing machine. Space with point/s for gas or electric cooker connection. Space for fridge-freezer standing. Part tiled walls. Central heating radiator. Wall mounted combi boiler. Textured ceiling finish. Flush panel door.BedroomMeasures approximately: 13'9 x 8'8 (4.19m x 2.64m) overall.uPVC double glazed window. Central heating radiator. Textured ceiling finish. Flush panel door.BathroomMeasures approximately: 6'6 x 5'9 (1.98m x 1.75m).Fitted with a white three piece suite comprising: Panelled Bath with mixer tap / shower attachment plus wall mounted electric shower. Pedestal Wash Hand Basin. Low level W.C. Part tiled walls. Extractor fan. Central heating radiator. Tiled floor. Flush panel door.OUTSIDEWell maintained communal areas / gardens - part lawned.PARKINGParking for residents & visitors. On street parking is also available to Town Lane.SERVICESPlease note we have not tested the services or any of the equipment or appliances in this property, accordingly we strongly advise prospective buyers to commission their own survey or service reports before finalising their offer to purchase.TENUREUnderstood to be Leasehold being the remainder of a 99 year term from 01/04/1989 (circa 63 years unexpired). A Service Charge, Ground Rent or other charges may be payable. We are informed that the Service Charge is £996.05 for the period 1st April 2024 to 31 March 2025 equating to £83 per month. Interested parties are requested to make their own enquiries. Please check the content of the lease and all aspects of the title documentation together with any covenants or restrictions or other charges that may apply with your solicitor or legal advisor prior to exchanging contracts.TENURE - LEASE COVENANTSPlease enquire for further information.VIEWINGPlease telephone our Office to arrange an appointment to view or visit our website for further information.EPC RATINGBand C. More details at: quoting Certificate Number: 2638-7002-6229-6580-5284COUNCIL TAXBand ALOCAL AUTHORITYWirral Borough CouncilPROPERTY STATUSPlease note that if a property is shown as Under Offer or Sold Subject to Contract this indicates that the seller has accepted an offer from a prospective buyer but the paperwork is not yet complete. Under Offer may also be used to indicate that an offer has been made, but not yet accepted. You are still welcome to enquire about a property until contracts are exchanged or the sale is complete.
Location
Address
Townfield Gardens, Bebington, CH63 5RN
City
Birkenhead
Features and Finishes
Modern Style Ground Floor Flat, 70% Shared Ownership, One Bedroom, Living Room & Kitchen, Bathroom With White Suite, GCH & uPVC Double Glazing, Communal Gardens & Parking Areas, Close To Local Services & Transport Links, Central Bebington Location, No On-Going Chain
Legal Notice
Our comprehensive database is populated by our meticulous research and analysis of public data. MirrorRealEstate strives for accuracy and we make every effort to verify the information. However, MirrorRealEstate is not liable for the use or misuse of the site's information. The information displayed on MirrorRealEstate.com is for reference only.
