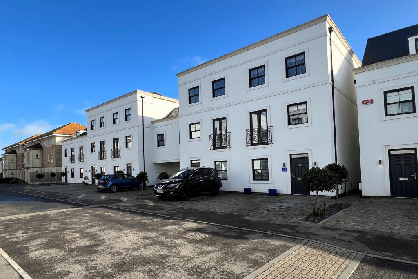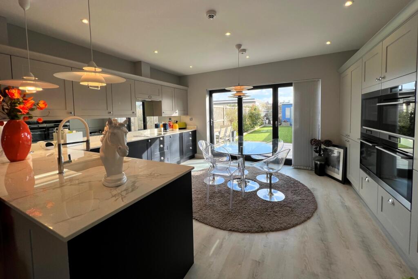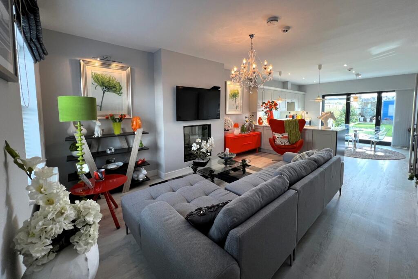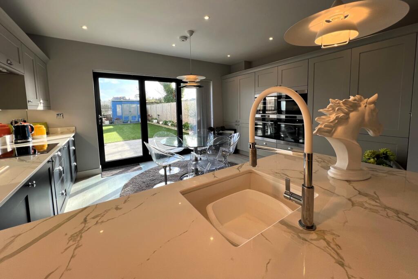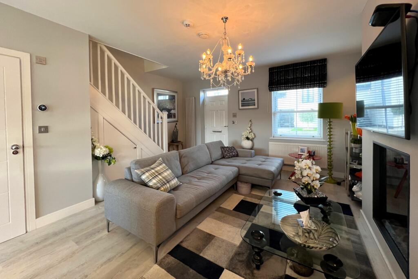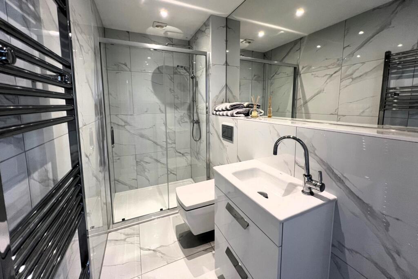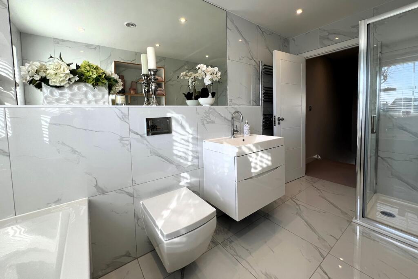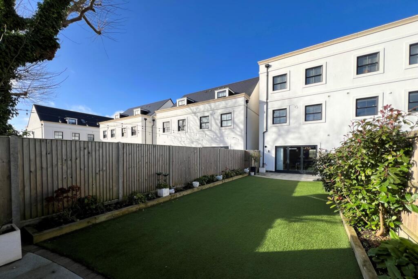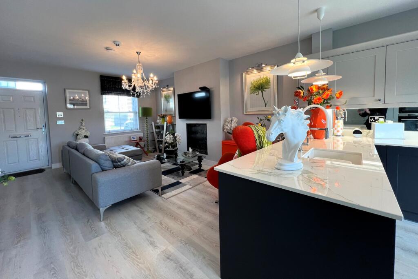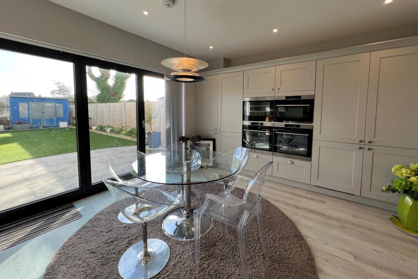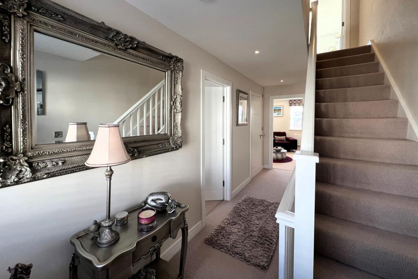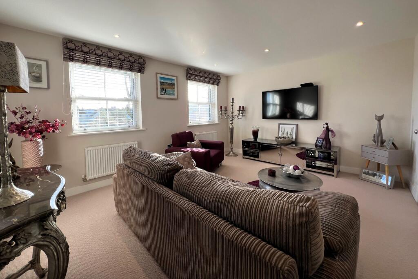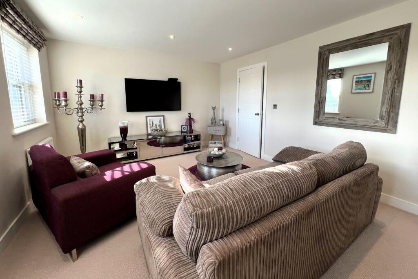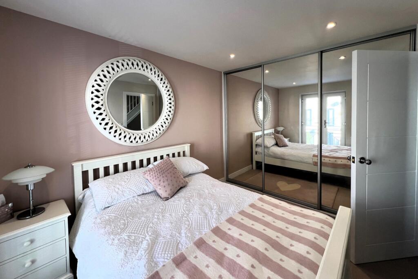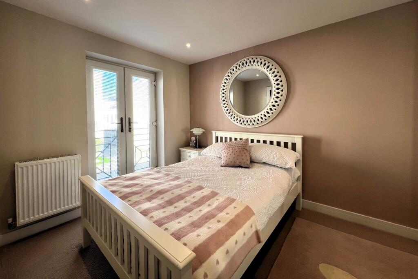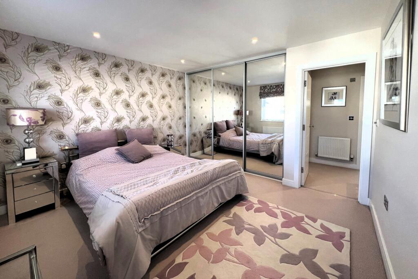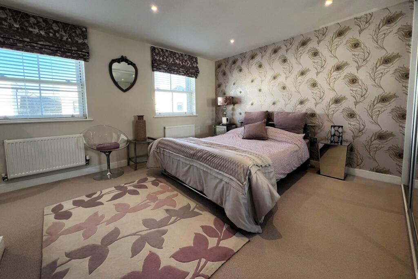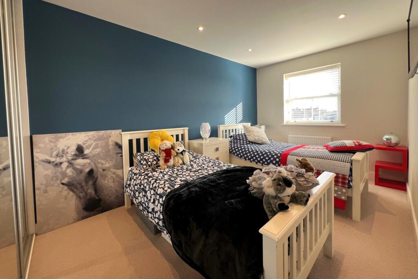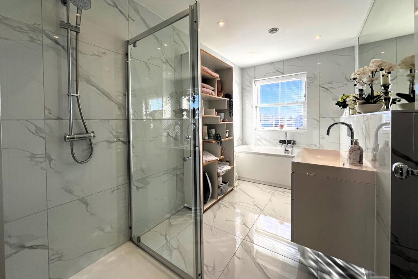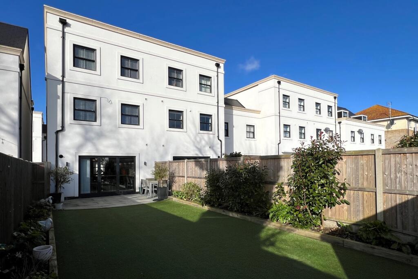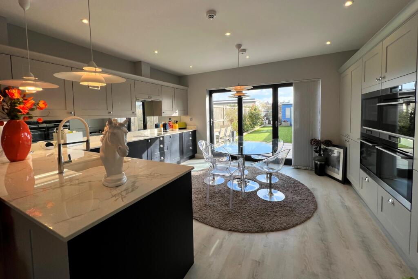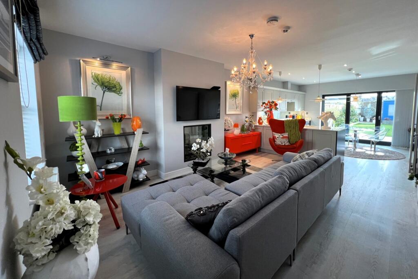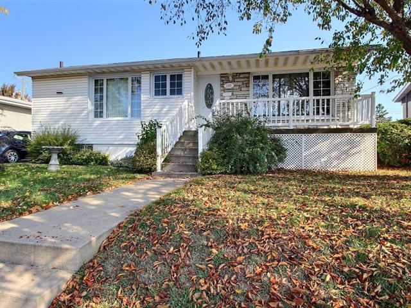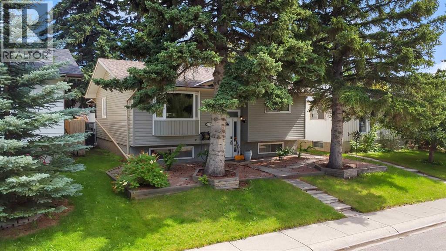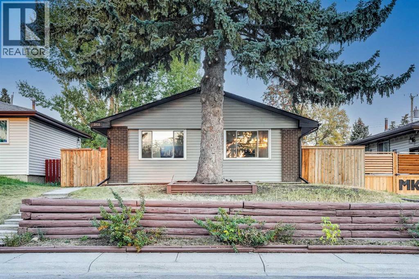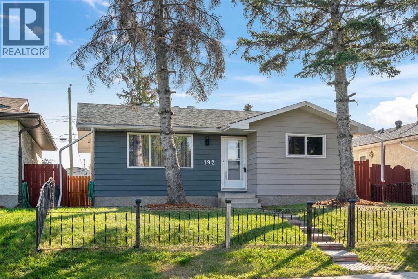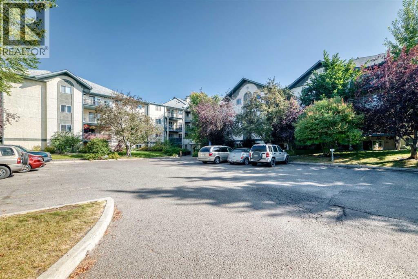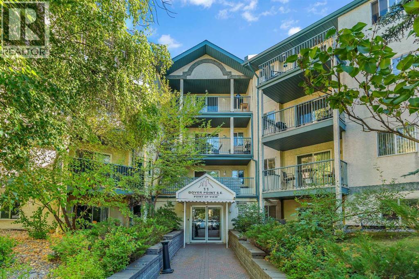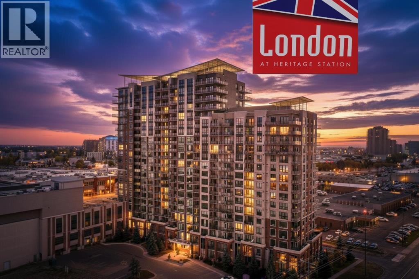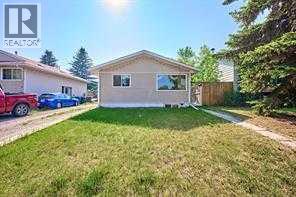Trafalgar Drive, Walmer, CT14
Property Details
Bedrooms
4
Bathrooms
2
Property Type
House
Description
Property Details: • Type: House • Tenure: N/A • Floor Area: N/A
Key Features: • Stunning Modern Townhouse • 3 or 4 Bedroom Layout • Luxury Bathroom & Shower Room • Stunning Open Ground Floor • Southerly Aspect Rear Garden • Off Street Parking • Fully Fitted Kitchen • Immaculate Throughout • Walking Distance To Beach • EPC Rating B
Location: • Nearest Station: N/A • Distance to Station: N/A
Agent Information: • Address: 4 West Street, Deal, CT14 6AE
Full Description: A simply stunning lifestyle home situated in Walmer, located on the sought-after barracks development of Trafalgar Drive. A property that has had a range of no expense spared extras, all added in addition to the original build specification. Arranged over three floors, with a level of accommodation that could be used to suit any style. The ground floors accommodation provides an open plan Living / Dining and Fully fitted Kitchen. Sliding doors extend this area even further onto the landscaped rear garden, truly bringing the outside in. The first floor has a versatile layout depending on bedroom requirements, a reception or fourth bedroom overlooks the south facing garden, allotments and painted cottages at Campbell Road. There is a further bedroom with Juliet balcony and fitted wardrobes, a luxury shower room completes this floor. The second floor provides the master bedroom and additional double bedroom, both with fitted wardrobes, there is a further luxury bathroom with four-piece suite. The southerly aspect rear gardens back onto the allotments at Campbell Road and have a summer house, patio and artificial lawn. A side gate gives access to the frontage. There is off street parking to the front for two cars. A perfect contemporary town house within walking distance of the vibrant town, far reaching promenade and beach. All viewings are by appointment and exclusively via Jenkinson Estates.Council Tax Band EEntranceOpen Plan Reception / Diner / Kitchen: 30'7" x 15'5" (9.32m x 4.70m)First Floor LandingBedroom / Second Reception: 14'9" x 12'3" (4.50m x 3.73m)Shower RoomBedroom Three: 10'6" x 8'6" (3.20m x 2.59m) Plus Fitted WardrobeSecond Floor LandingMaster Bedroom: 15'6" x 11'3" (4.72m x 3.43m) Plus Fitted WardrobesBedroom Two: 15'8" x 8'5" (4.78m x 2.57m)BathroomRear GardenSummer HouseOff Street ParkingBrochuresParticulars
Location
Address
Trafalgar Drive, Walmer, CT14
City
Dover
Features and Finishes
Stunning Modern Townhouse, 3 or 4 Bedroom Layout, Luxury Bathroom & Shower Room, Stunning Open Ground Floor, Southerly Aspect Rear Garden, Off Street Parking, Fully Fitted Kitchen, Immaculate Throughout, Walking Distance To Beach, EPC Rating B
Legal Notice
Our comprehensive database is populated by our meticulous research and analysis of public data. MirrorRealEstate strives for accuracy and we make every effort to verify the information. However, MirrorRealEstate is not liable for the use or misuse of the site's information. The information displayed on MirrorRealEstate.com is for reference only.
