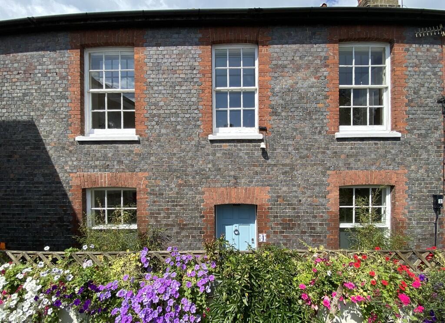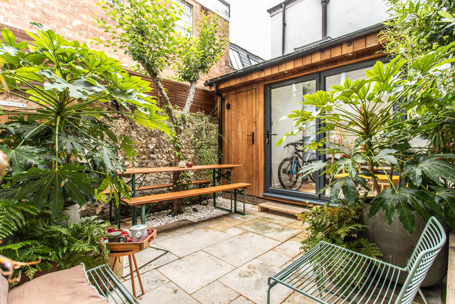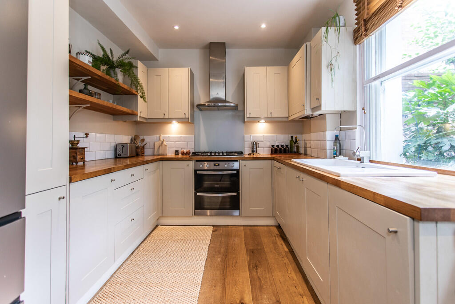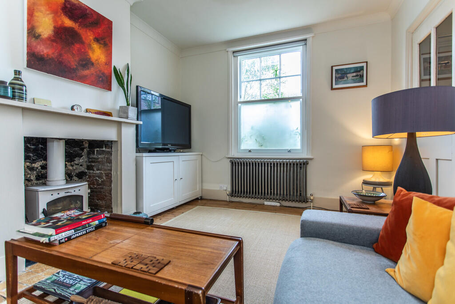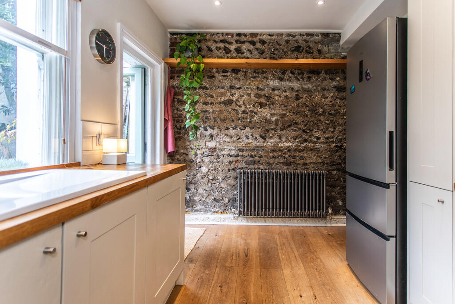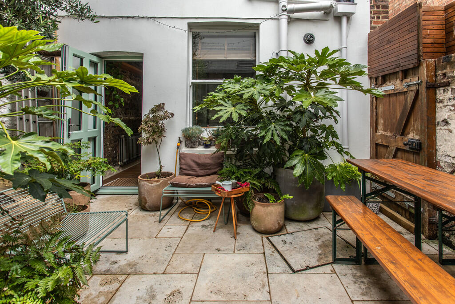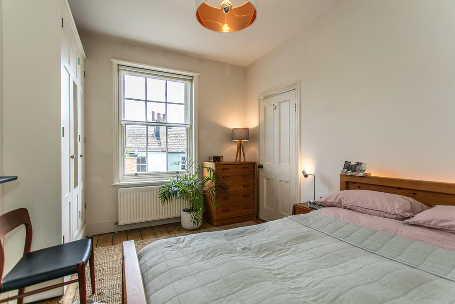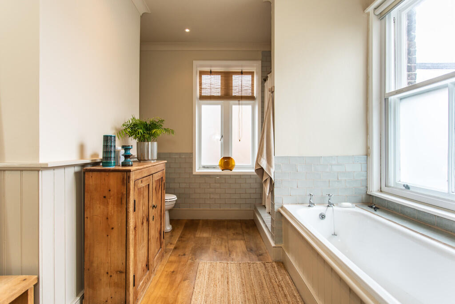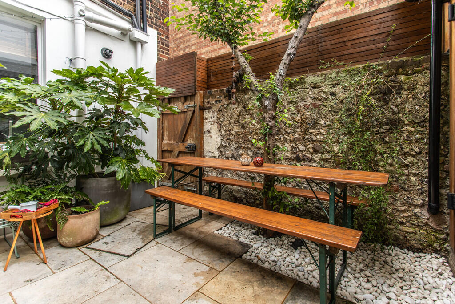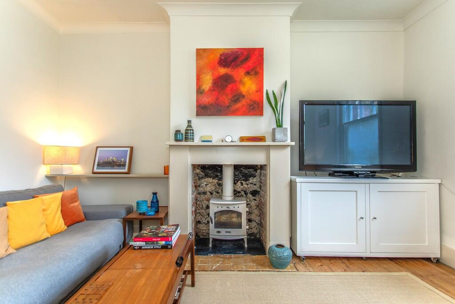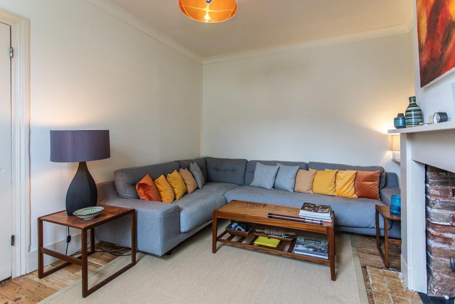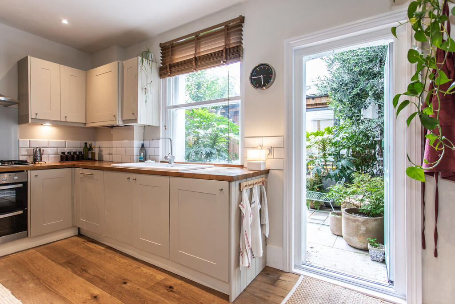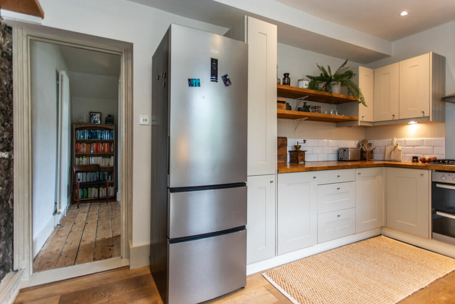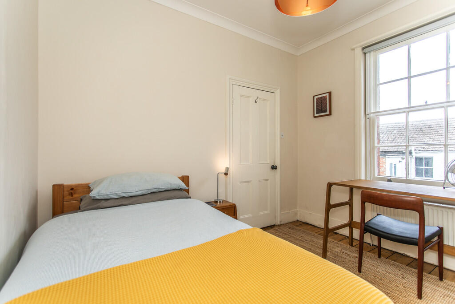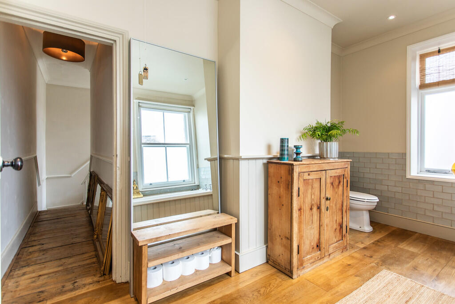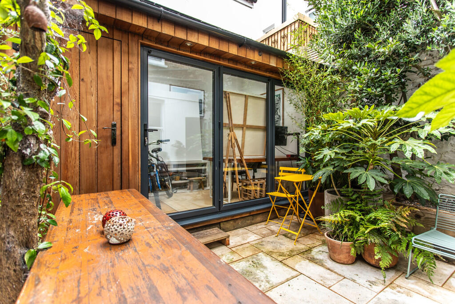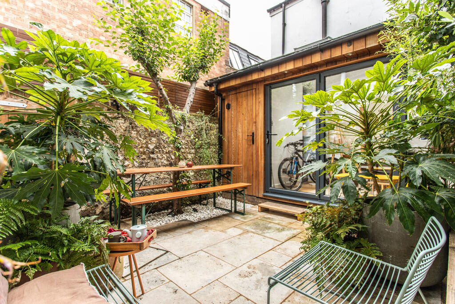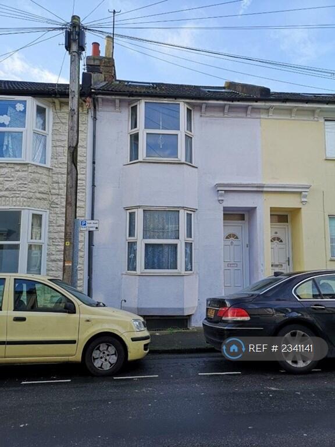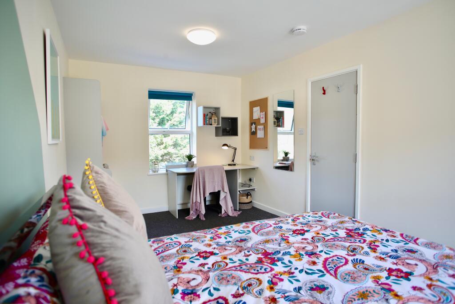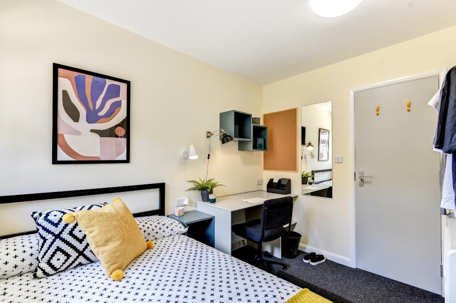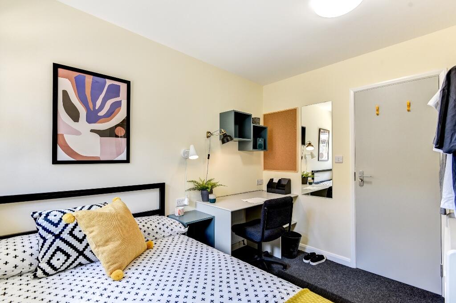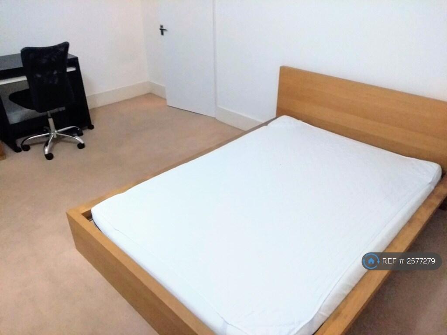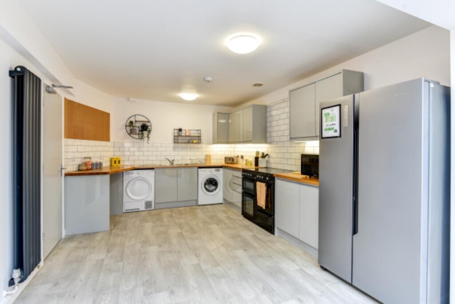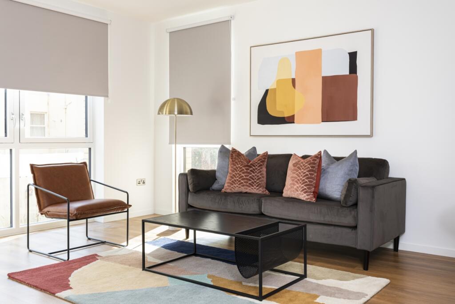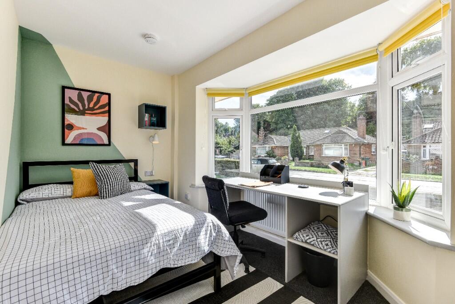Trafalgar Terrace, Brighton, BN1 4EG
Property Details
Bedrooms
2
Bathrooms
1
Property Type
End of Terrace
Description
Property Details: • Type: End of Terrace • Tenure: Freehold • Floor Area: N/A
Key Features: • A Spectacular Double Fronted Victorian End Of Terrace House • Stunningly Presented Throughout With Period Features • Two / Three Double Bedrooms • One / Two Spacious Reception Rooms • Bespoke High Specification Kitchen • South Facing Secluded Private Garden • Studio / Garden Room Ideal For A Home Office • Large Bathroom With Bath & Walk-In Shower • Vibrant North Laine Conservation Area • Minutes From Brighton Mainline Railway Station
Location: • Nearest Station: N/A • Distance to Station: N/A
Agent Information: • Address: 112 Western Road, BN1 2AB
Full Description: Trafalgar Terrace is a secluded pedestrian twitten lined by a terrace of colourfully painted early 18th century cottages on one side with flowery gardens on the other. This is the first house along this quiet, paved passageway, is larger than the others & has been beautifully maintained imparting a timeless & understated poise in its simplicity of style. Freshly decorated throughout in a variety of stunning off-white shades, it is a stunning and contemporary home in a historic neighbourhood just minutes from Brighton mainline railway station with its direct commuter links to Gatwick and London.You will step into this spectacular end of terrace Victorian home located in the heart of the North Laine Conservation Area and really be wowed by the size, space and light showcased throughout. With high ceilings, stripped wood floors & period features galore, the front door opens into the entrance hall which offers extensive fitted storage. To your right is the bright lounge featuring a multi-fuel burning stove which could be utilised as a third bedroom if required.To your left from the entrance hall is a spacious dining room with fitted glazed display cabinets that leads you through to a gorgeous bespoke kitchen with solid wood worktops and shelving, integrated appliances including a range-style gas hob, and a charming exposed stone feature wall. A glazed door takes you out onto a tranquil South facing garden with travertine tiles, raised beds / seating and mature plants. It is a fantastic size particularly in such a central location and features a superb studio/ garden room perfect for a guest room or home office as it has skylights, power, heating and bi-fold doors. It also has a large storage shed and there is handy gated side access for bicycles & paddle boards.The first floor landing is flooded with natural light and leads to the two double bedrooms, both of which both feature original fireplaces and built-in storage. The generous family bathroom is impressive offering both a walk-in shower cubicle and bathtub. The house also benefits from ample loft storage that runs 2/3 of the length of the property with lighting & a pull-down ladder.In terms of location, you are in the beating heart of the cosmopolitan North Laine Conservation Area ideally situated within strolling distance from the Komedia, Brighton Dome and Theatre Royal as well as a huge & eclectic array of boutiques, restaurants, bars and cafes. The excitement of Brighton seafront and promenade is within easy reach and high street shopping on North Street leading to Churchill Square and Western Road, with a Sainsburys supermarket nearby for necessities. Frequent and reliable bus services extend across the Brighton, Hove and further afield, and for families with children nearby schools include; Brighton & Hove High, Saint Mary Magdalen's Catholic Primary, Middle Street Primary and BHASVIC sixth form college. GROUND FLOOR ENTRANCE HALL With understairs storage area LOUNGE / BEDROOM THREE 13' 6" x 10' 3" (4.11m x 3.12m) With multi-fuel burning stove DINING ROOM 13' 6" x 10' 2" (4.11m x 3.1m) With built-in display storage SEPARATE KITCHEN 13' 8" x 8' 11" (4.17m x 2.72m) Opening onto rear garden FIRST FLOOR LANDING BEDROOM ONE 13' 6" x 10' 6" (4.11m x 3.2m) With built-in wardrobes BEDROOM TWO 10' 4" x 10' 4" (3.15m x 3.15m) With built-in cupboard BATHROOM 13' 4" x 10' 2" (4.06m x 3.1m) With bath & shower OUTSIDE SOUTH FACING COURTYARD GARDEN 14' 10" x 11' 9" (4.52m x 3.58m) STUDIO / GARDEN ROOM 12' 10" x 6' 9" (3.91m x 2.06m) With sky lights, power, heating & bi fold doors + additional storage shed BrochuresBrochure
Location
Address
Trafalgar Terrace, Brighton, BN1 4EG
City
Brighton and Hove
Features and Finishes
A Spectacular Double Fronted Victorian End Of Terrace House, Stunningly Presented Throughout With Period Features, Two / Three Double Bedrooms, One / Two Spacious Reception Rooms, Bespoke High Specification Kitchen, South Facing Secluded Private Garden, Studio / Garden Room Ideal For A Home Office, Large Bathroom With Bath & Walk-In Shower, Vibrant North Laine Conservation Area, Minutes From Brighton Mainline Railway Station
Legal Notice
Our comprehensive database is populated by our meticulous research and analysis of public data. MirrorRealEstate strives for accuracy and we make every effort to verify the information. However, MirrorRealEstate is not liable for the use or misuse of the site's information. The information displayed on MirrorRealEstate.com is for reference only.
