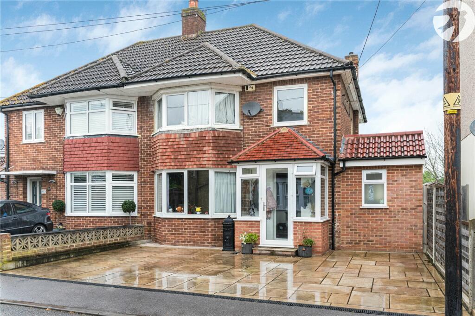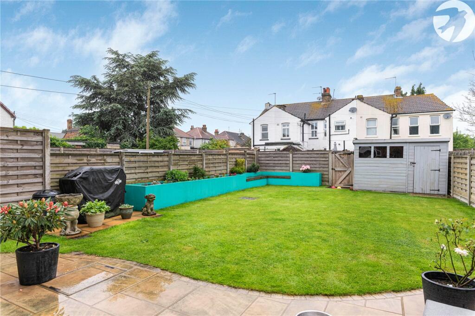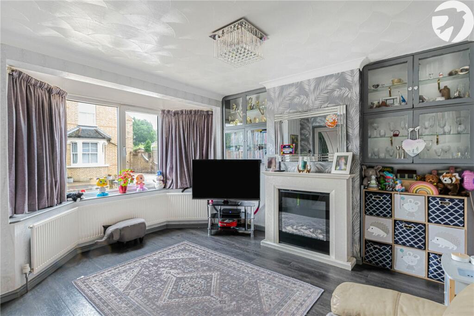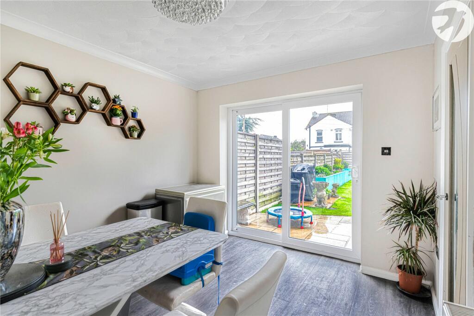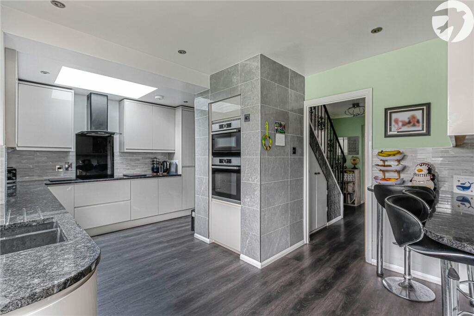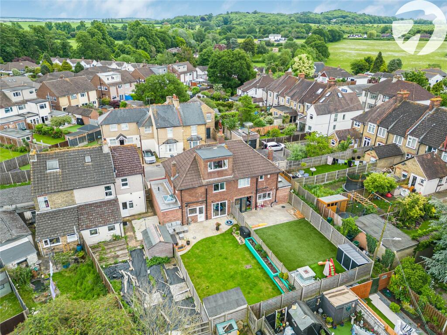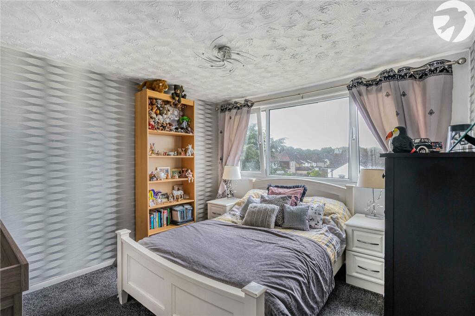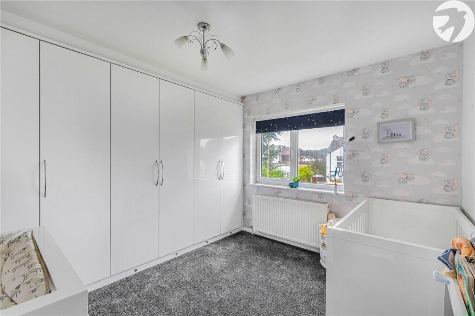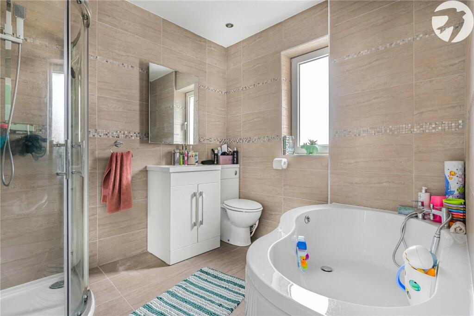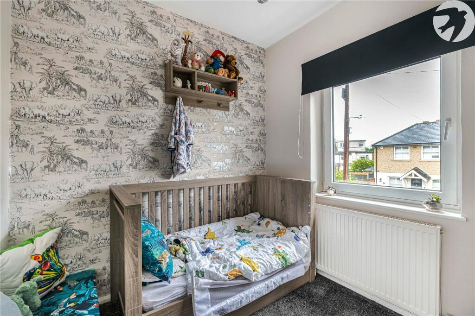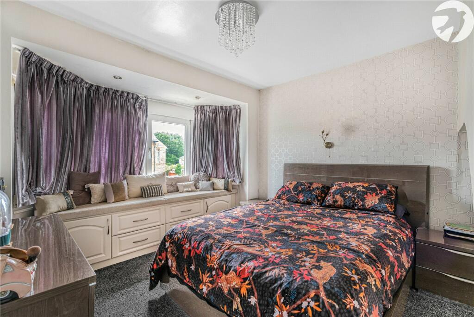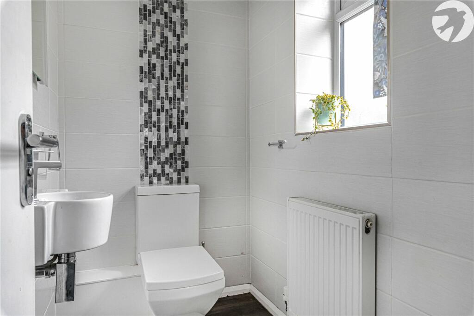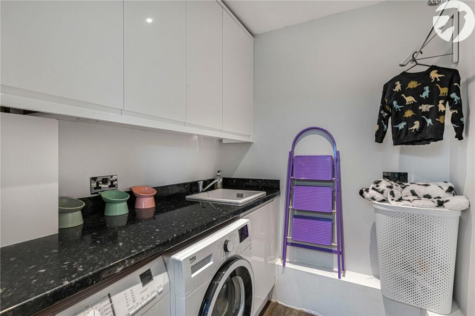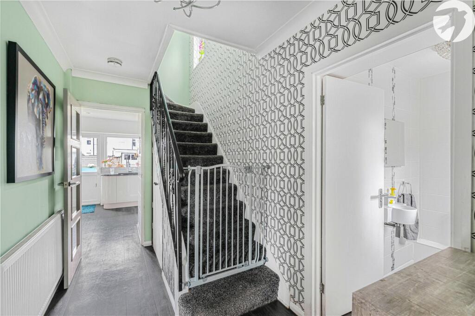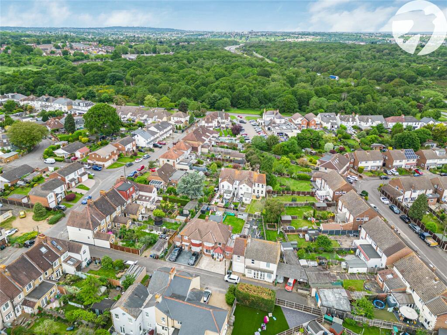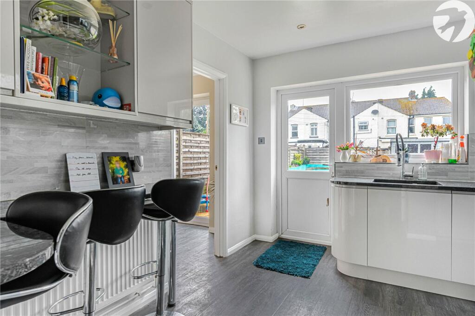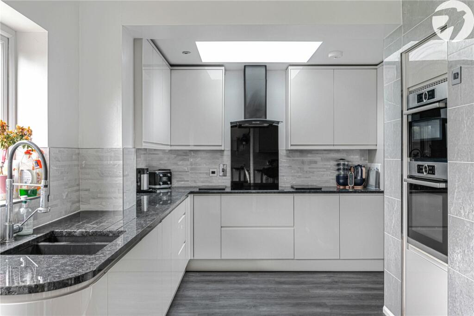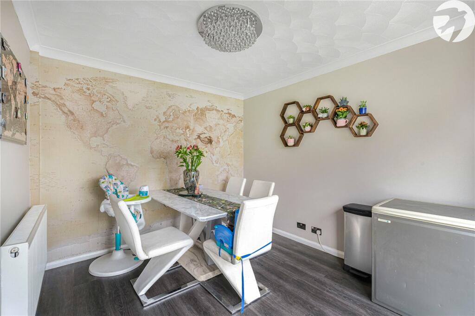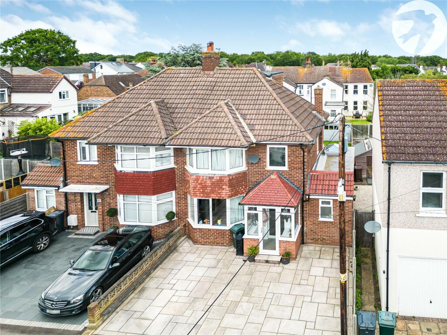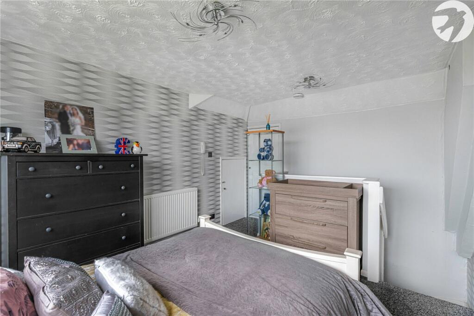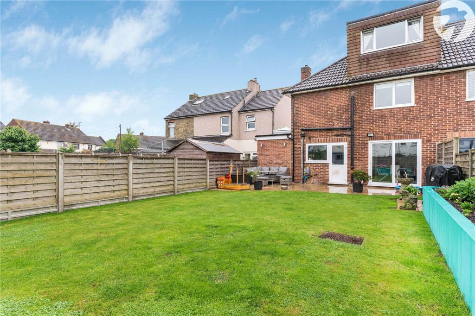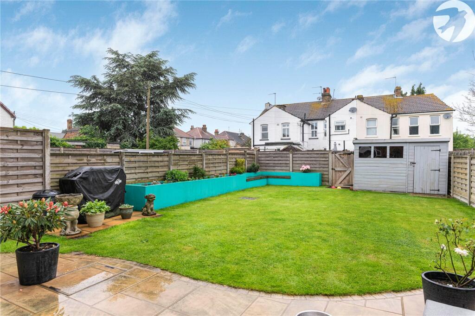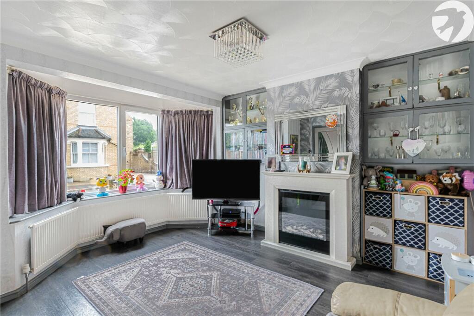Tredegar Road, Wilmington, Kent, DA2
Property Details
Bedrooms
4
Bathrooms
1
Property Type
Semi-Detached
Description
Property Details: • Type: Semi-Detached • Tenure: N/A • Floor Area: N/A
Key Features: • The Ground Floor Extension Gives A Ground Floor WC, Utility Room And Extended Kitchen. • There Is A Loft Conversion Making Bedroom Four • Off Street Parking For Two - Three Cars • 0.5 Miles Walk To Wilmington's Schools • Heathland Walks On The Doorstep As Well As The Horse And Groom Pub Just A Short Walk Away. • Two Separate Reception Room • Popular Village Of Wilmington Location
Location: • Nearest Station: N/A • Distance to Station: N/A
Agent Information: • Address: 22 Market Street, Dartford, Kent, DA1 1EZ
Full Description: Guide Price £550,000 - £575,000 Located ideally for Wilmington's popular schools and in a small cul de sac of just six houses Robinson Jackson are delighted to offer the opportunity to buy this extended four bedroom family home.ExteriorRear Garden Approx 42ft. North West Facing. Patio area. Laid to lawn. Raised flower beds. Rear pedestrian access. Shed. Outside tap and power point.Front Garden: Paved providing off street parking for two - three cars.Parking: Off street parking is available to the front by way of a driveway for two - three cars.Key TermsThe property was built in 1950.The property is of conventional construction.The current owners have lived in the property 9 years.The property was extended in 2019.The current owners are looking to buy another property and have offered on a property they like.Council Tax - Dartford Band CThe boiler is located in the utility room.The property is connected to mains electric, gas, water and drainage.Entrance Porch:Double glazed entrance door. Double glazed window to front. Double glazed window to side. Tiled floor. Storage cupboard.Entrance Hall:Double glazed entrance door. Coved ceiling. Radiator. Karndean flooring. Radiator. Under stairs storage cupboard housing electric meter.Ground Floor WC:Frosted double glazed window to front. Tiled walls. Low level WC. Wash hand basin. Radiator. Karndean flooring.Living Room:Double glazed bay window to front. Coved ceiling. Radiator. Feature fireplace with electric fire inset. Karndean flooring.Dining Room:Double glazed patio doors to garden. Coved ceiling. Radiator. Karndean flooring.Kitchen:Double glazed doors to garden. Double glazed window to rear. Skylight. Matching range of wall and base units with complimentary granite work-surfaces. One and a half bowl sink unit. Cooker hood. Glass splash back. Four ring induction hob. Electric double oven. Built in fridge freezer. Built in dishwasher. Radiator. Breakfast bar. Karndean flooring.Utility Room:Matching range of wall and base units. Complementary worksurfaces. Plumbing for washing machine. Space for tumble drier. Cupboard housing boiler. Sink unit. Cupboard housing gas meter. Karndean flooring.Landing:Frosted double glazed window to side. Carpet. Door with stairs to second floor.Bedroom Two:Double glazed bay window to front. Built in window seat with cupboards and drawers. Carpet. Radiator.Bedroom Three:Double glazed window to front. Spotlights. Radiator. Carpet. Over stairs storage cupboard.Bedroom Four:Double glazed window to rear. Radiator. Carpet. Built in wardrobes.Family Bathroom:Frosted double glazed window to side. Spotlights. Extractor fan. Vanity wash hand basin. Low level WC. Corner bath with shower attachment. Tiled shower cubicle. Tiled walls and floor. Stainless steel heated towel rail.Bedroom One: Second Floor Loft Conversion.Double glazed window to rear. Radiator. Carpet. Access to eaves storage X2.BrochuresParticulars
Location
Address
Tredegar Road, Wilmington, Kent, DA2
City
Wilmington
Features and Finishes
The Ground Floor Extension Gives A Ground Floor WC, Utility Room And Extended Kitchen., There Is A Loft Conversion Making Bedroom Four, Off Street Parking For Two - Three Cars, 0.5 Miles Walk To Wilmington's Schools, Heathland Walks On The Doorstep As Well As The Horse And Groom Pub Just A Short Walk Away., Two Separate Reception Room, Popular Village Of Wilmington Location
Legal Notice
Our comprehensive database is populated by our meticulous research and analysis of public data. MirrorRealEstate strives for accuracy and we make every effort to verify the information. However, MirrorRealEstate is not liable for the use or misuse of the site's information. The information displayed on MirrorRealEstate.com is for reference only.
