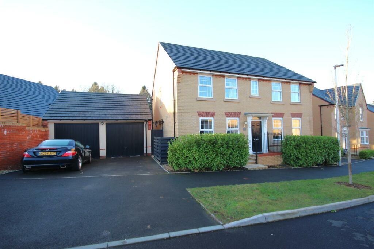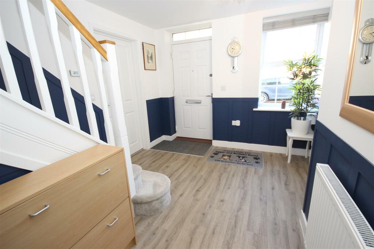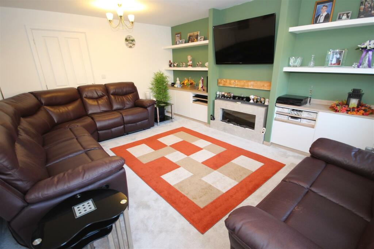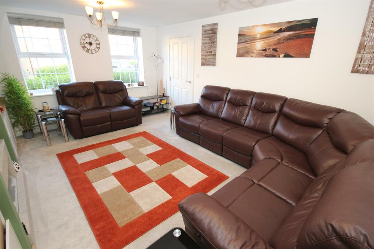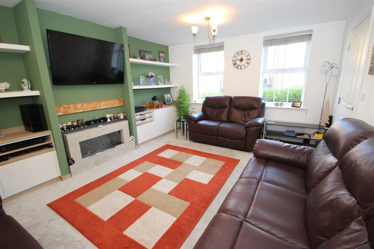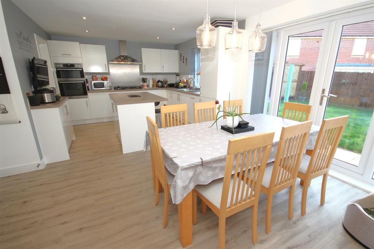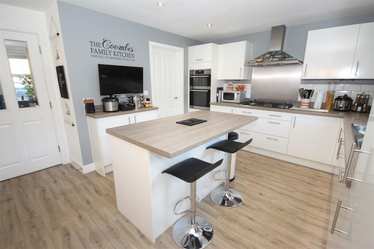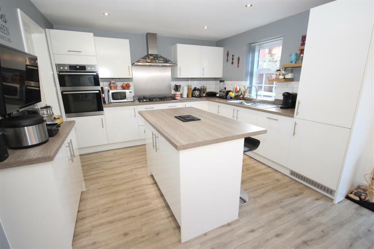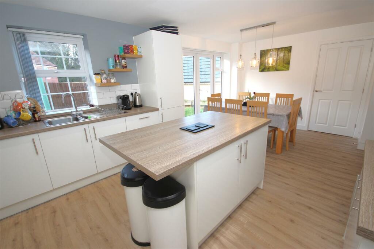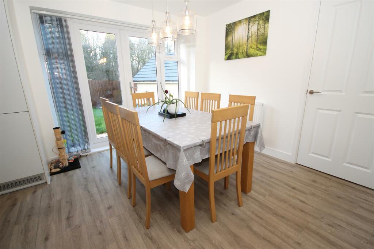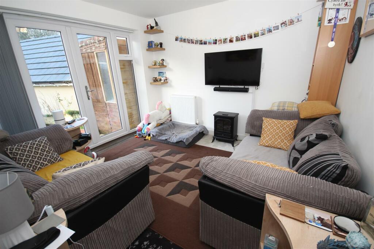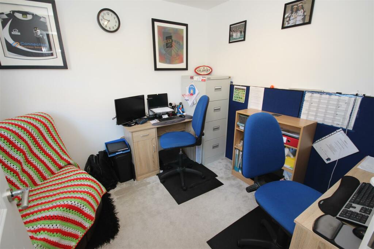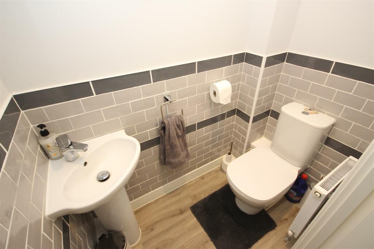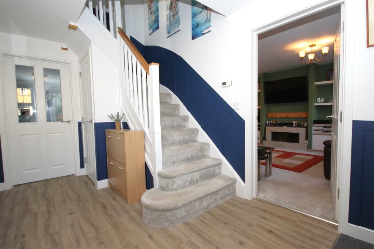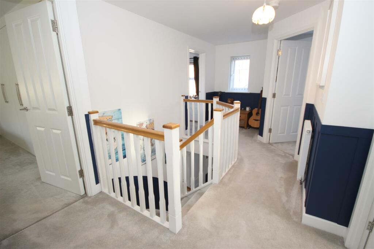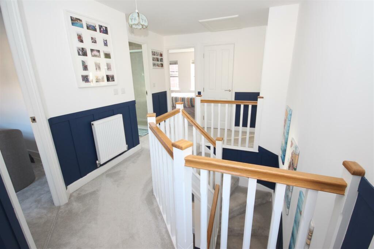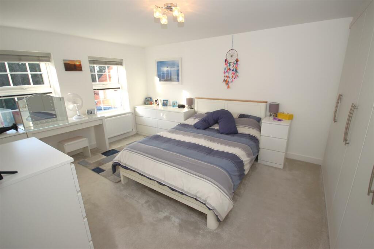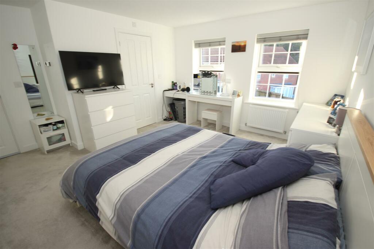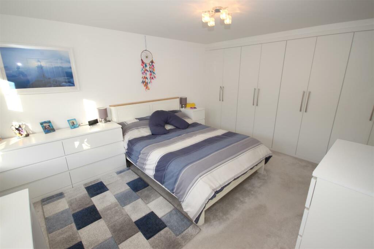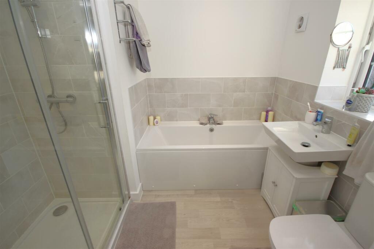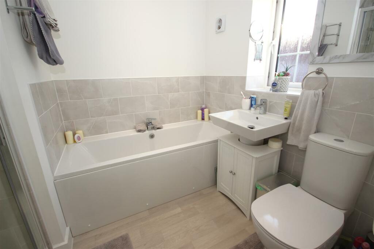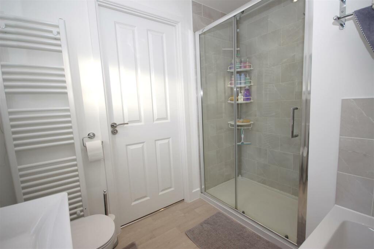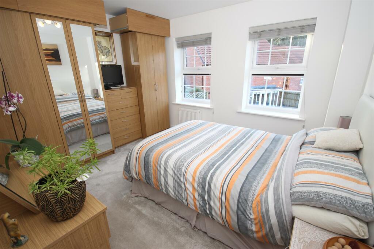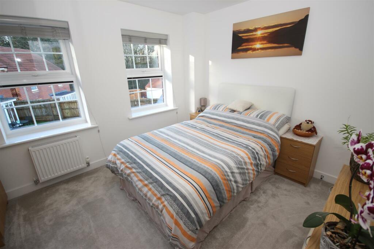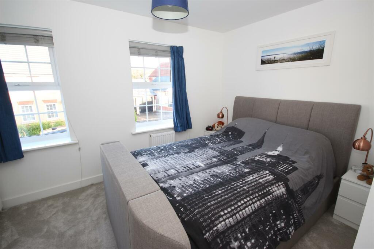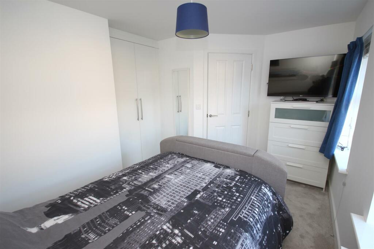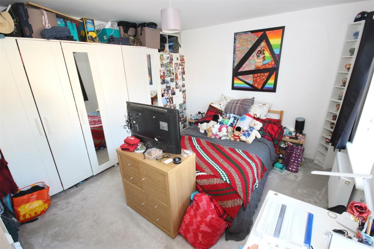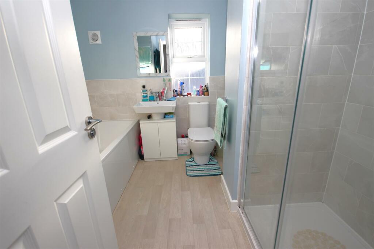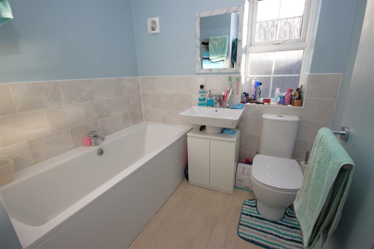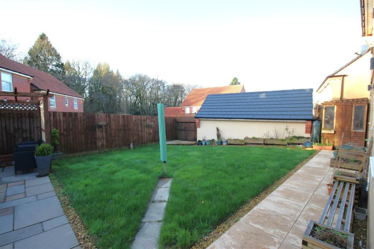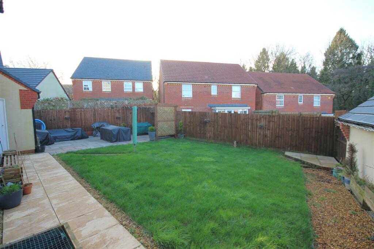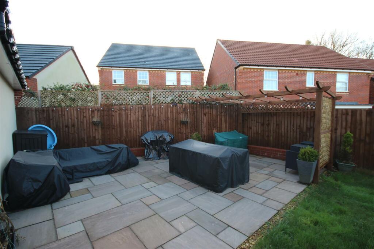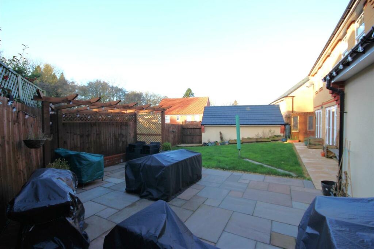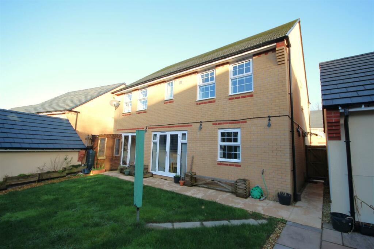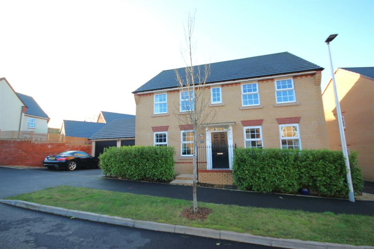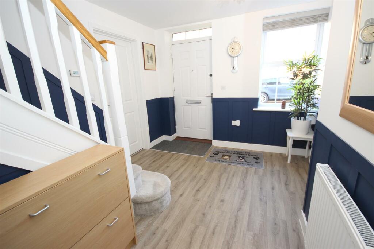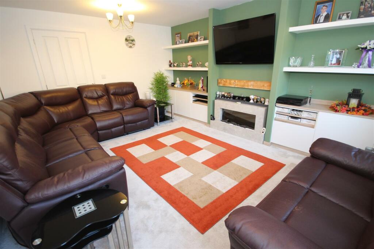Trem Y Rhyd, St. Fagans, Cardiff
Property Details
Bedrooms
4
Bathrooms
3
Property Type
Detached
Description
Property Details: • Type: Detached • Tenure: N/A • Floor Area: N/A
Key Features: • EXECUTIVE DETACHED • FOUR DOUBLE BEDROOMS • THREE RECEPTION ROOMS • MASTER ENSUITE • UTILITY ROOM • DOUBLE GARAGE • OFF ROAD PARKING • CLOSE TO LOCAL AMENITIES • GOOD TRANSPORT LINKS • VIEWINGS HIGHLY RECOMMENDED
Location: • Nearest Station: N/A • Distance to Station: N/A
Agent Information: • Address: 5 Station Road, Radyr, Cardiff, CF15 8AA
Full Description: Thomas H Wood are pleased to present this stunning four double bedroom, executive detached family residence ideally located on Trem Y Rhyd in St Fagans. The distinguished 'Chelworth' by David Wilson Homes features a spacious and welcoming entrance hallway, cloakroom, home office, expansive lounge, ‘snug’ open plan kitchen diner and a utility room. The first floor features a grand landing leading to four double bedrooms, including a master bedroom with an ensuite bath & shower room, and a separate family bath & shower room. A sizeable, south facing rear garden and double garage complete this exceptional home. Viewings are highly recommended. LOCATIONNestled on the outskirts of St Fagans village, this home offers a rural setting with convenient access to the M4 link road, Culverhouse Cross, and Llantrisant Road. It's also within proximity to Radyr village, providing various amenities such as shops, a train station, medical facilities, tennis & golf clubs, and esteemed primary & secondary schools.Entrance Hallway - A welcoming entrance hallway with LVT flooring, painted and panelled walls. Doors to all rooms, staircase to first floor, large under stairs storage and UPVC window to the front.Home Office - 2.99m x 2.85m (9'9" x 9'4") - This versatile space offers flexibility and comfort, with UPVC window with fitted blinds to the front aspect. Carpeted floors, painted walls and radiator.Cloakroom - 1.61m x 0.90m (5'3" x 2'11") - A low-level W.C, wash hand basin, wall tiling and an extractor fan.Lounge - 5.05m x 3.80m (16'6" x 12'5") - A spacious main reception room with feature media wall, DVD, surround sound and LED shelf lighting. UPVC windows with fitted blinds overlooking the front aspect. Carpeted floors, painted walls, radiator and door to;Snug/Dining Room - 3.20m x 3.10m (10'5" x 10'2") - A flexible space with double French doors including fitted blinds opening to the rear garden. Currently used as a second sitting room but comfortably accommodates a large dining table and chairs. Carpeted floors, painted walls and radiator. Door to;Kitchen/Diner - 6.13m x 4.10m (20'1" x 13'5") - A bright and spacious kitchen and dining area, overlooking the rear garden. Well-appointed along three sides with high gloss wall and base units and contrasting work surfaces over. 1.5 stainless steel sink with side drainer, integrated fridge, freezer and dishwasher. Electric double oven and five ring gas hob with extractor over. Matching central breakfast bar island with seating under. Spotlights to kitchen area and pendant lighting over dining area. Ample space for dining table and chairs. UPVC windows with fitted blinds and UPVC double French doors with fitted blinds, leading to the rear garden. Painted walls, LVT flooring and two radiators. Door to;Utility Room - 1.86m x 1.60m (6'1" x 5'2") - A valuable space that includes boiler with annual service history, under counter freezer and space and plumbing for washing machine. Door providing access to the side entrance, garden and garages.To The First Floor - Carpeted staircase leading to spacious landing area with large airing cupboard, loft access and a radiator.Bedroom One - 4.77m x 4.26m (15'7" x 13'11") - A superb master bedroom with carpeted floor, painted walls and fitted wardrobes along one side. UPVC windows with fitted blinds to the rear. Door to;Ensuite - 2.07m x 2.56m (6'9" x 8'4") - A modern suite with panelled bath, shower enclosure, low level WC and pedestal wash hand basin. LVT flooring, UPVC window and towel radiator.Bedroom Two - 3.48m x 3.80m (11'5" x 12'5") - Overlooking the front aspect, with carpeted floor, painted walls and ample space for wardrobes. UPVC windows with fitted blinds and radiator.Bedroom Three - 3.35m x 3.62m (10'11" x 11'10") - Overlooking the rear aspect, with carpeted floor, painted walls and ample space for wardrobes. UPVC windows with fitted blinds and radiator.Bedroom Four - 3.74m x 3.28m (12'3" x 10'9") - Overlooking the front aspect, with carpeted floor, painted walls and fitted wardrobe. UPVC windows with fitted blinds and radiator.Family Bathroom - 2.58m x 2.07m (8'5" x 6'9") - A modern suite with panelled bath, shower enclosure, low level WC and pedestal wash hand basin. LVT flooring, UPVC window and towel radiatorOutside - REARAn expansive lawn and patio area enclosed by fencing. Paved pathway to front and rear garage. Outside tap, lighting and power. FRONTDouble driveway leading to garages. Pathway to front door. Well-maintained shrubs and access to the double garage.Double Garage - With twin up-and-over access doors, power, lighting,Tenure - This property is understood to be Freehold. This will be verified by the purchaser's solicitor.**Site Management Charge:** Approximately £180 per annum once the site is completed.Council Tax - Band GBrochuresTrem Y Rhyd, St. Fagans, CardiffEPC
Location
Address
Trem Y Rhyd, St. Fagans, Cardiff
City
Cardiff
Features and Finishes
EXECUTIVE DETACHED, FOUR DOUBLE BEDROOMS, THREE RECEPTION ROOMS, MASTER ENSUITE, UTILITY ROOM, DOUBLE GARAGE, OFF ROAD PARKING, CLOSE TO LOCAL AMENITIES, GOOD TRANSPORT LINKS, VIEWINGS HIGHLY RECOMMENDED
Legal Notice
Our comprehensive database is populated by our meticulous research and analysis of public data. MirrorRealEstate strives for accuracy and we make every effort to verify the information. However, MirrorRealEstate is not liable for the use or misuse of the site's information. The information displayed on MirrorRealEstate.com is for reference only.
