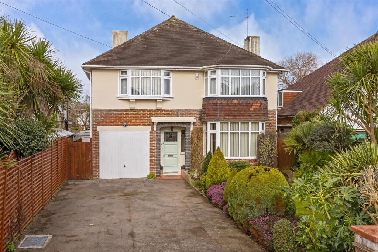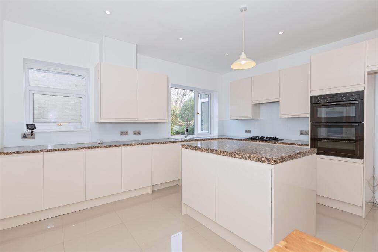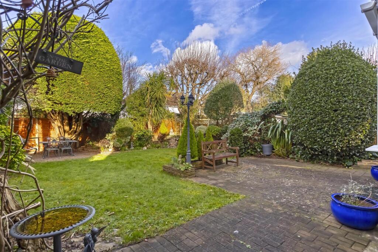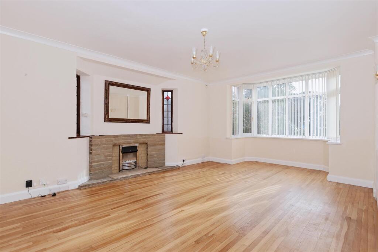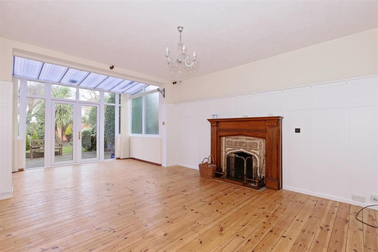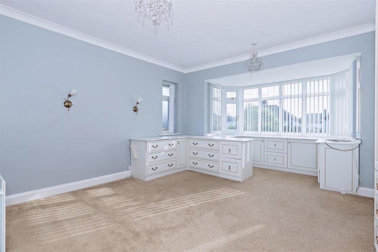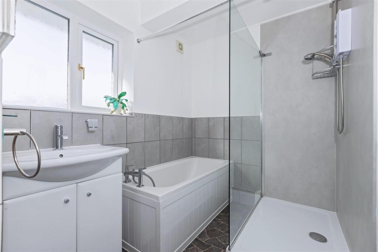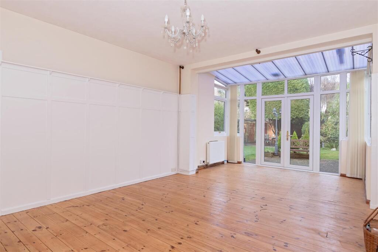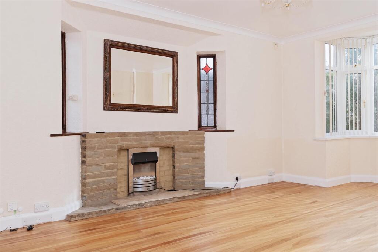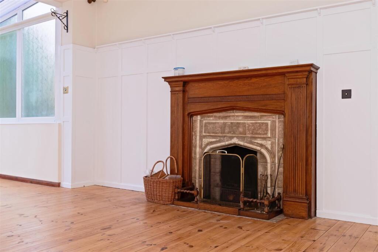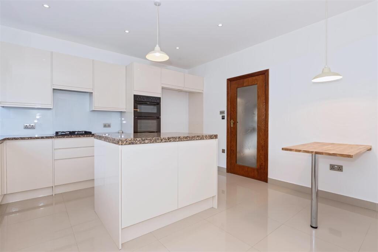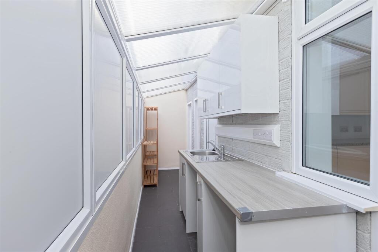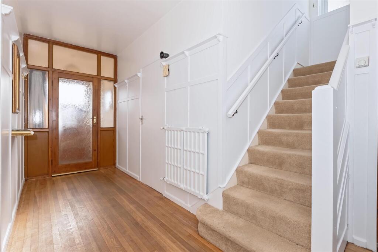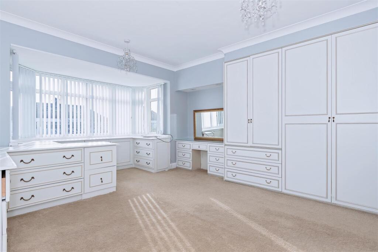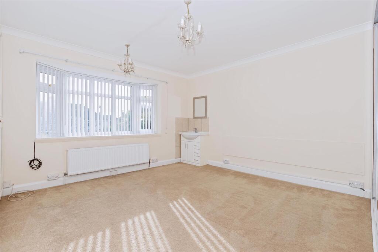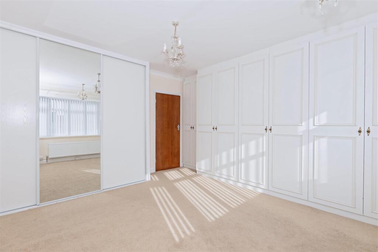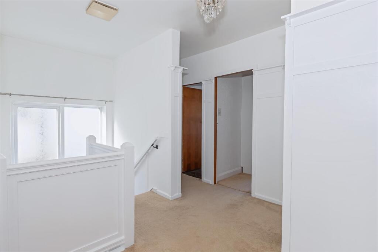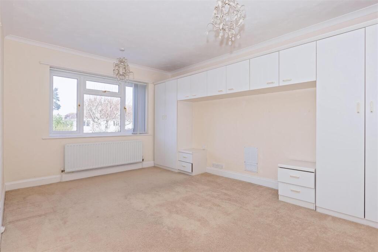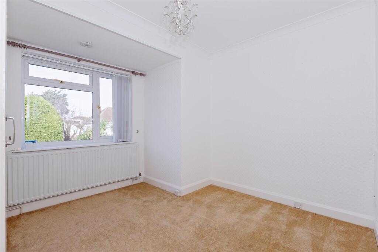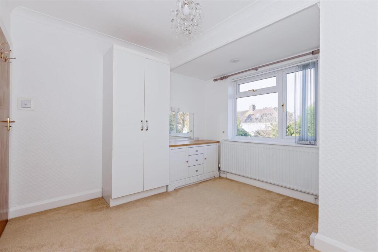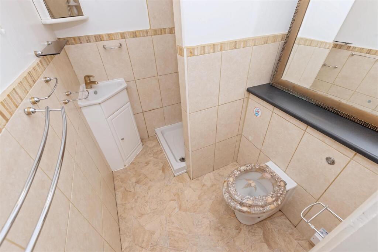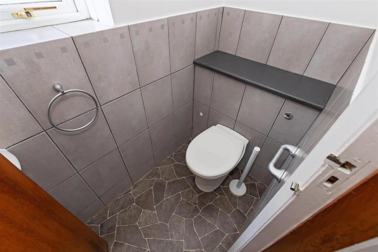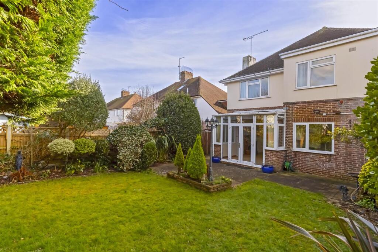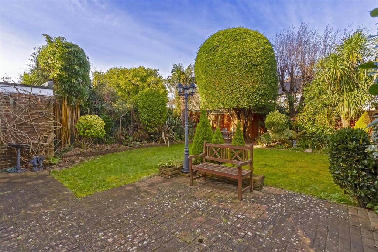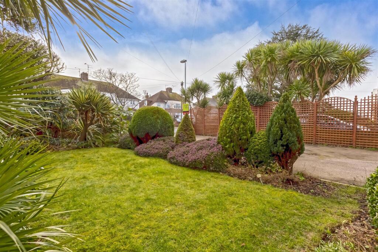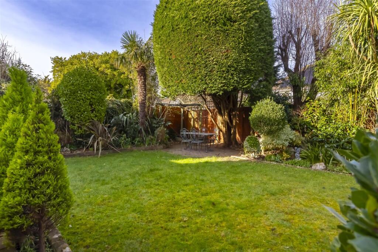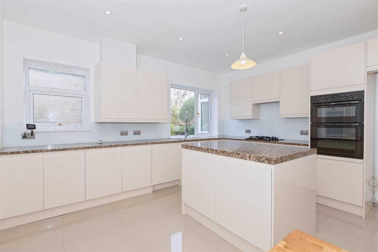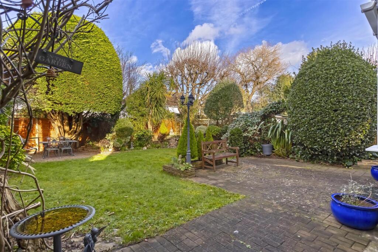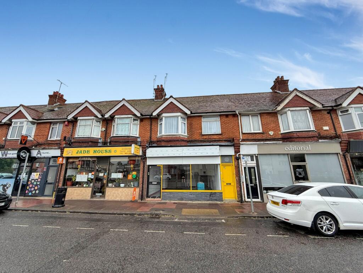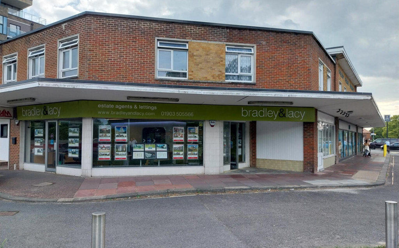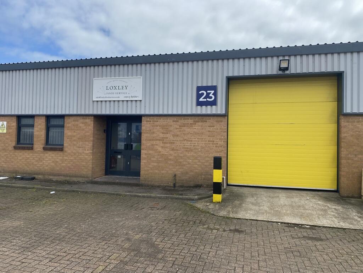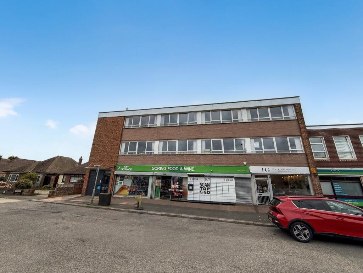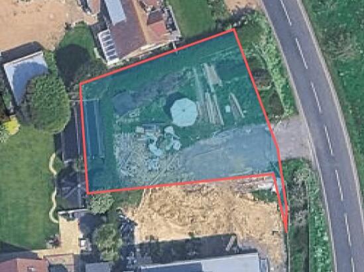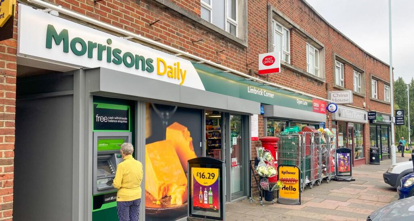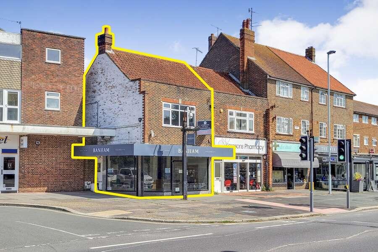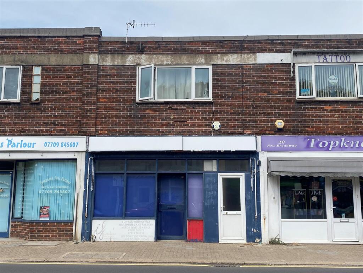Trent Road, Goring-By-Sea
Property Details
Bedrooms
4
Bathrooms
2
Property Type
Detached
Description
Property Details: • Type: Detached • Tenure: N/A • Floor Area: N/A
Key Features: • Detached Family Home • Four Double Bedrooms • Two Reception Rooms • Modern Kit/Breakfast Room • Two Bathrooms • Tenure - Freehold • Chain Free • Garage • Council Tax band - E • EPC Rating - D
Location: • Nearest Station: N/A • Distance to Station: N/A
Agent Information: • Address: 2 Boxgrove Parade, Goring-By-Sea, Worthing, BN12 6BR
Full Description: We are delighted to market this charming family home in sought after West Park school cathcment area. In brief the property comprises of four double bedrooms. Two reception rooms, with french doors leading from the dining room into the rear garden. The family size kitchen/breakfast room has built in appliances and a feature centre island and separate breakfast bar, with views over the mature rear garden. On the first floor we have four double bedrooms, a family bathroom with shower, separate cloakroom and an en-suite to the master bedroom. There is an integral garage and space for multiple cars on the private driveway. The property is being sold with no forward chainEntrance Porch - Tiled flooring, solid wood front door. with stained glass window.Entrance Hall - Recently decorated wood panelled walls, wooden flooring, two radiators, door to garage.Lounge - 6.63m x 4.52m (21'9 x 14'10) - Stone fireplace, wooden flooring, two stained glass windows, double glzed feature bay window, radiator.Dining Room - 4.45m x 4.06m (14'7 x 13'4) - Wooden flooring, open fireplace with tiled hearth, wood panelled walls, radiator.Conservatory - 3.45m x 2.01m (11'4 x 6'7) - Wooden flooring, double glazed French doors leading to rear garden.Cloakroom/W.C - Part tiled walls, vanity sink unit, low level flush w/c, frosted double glazed window.Kitchen / Breakfast Room - 4.04m x 4.37m (13'3 x 14'4) - Feature centre island with granite work top, a range of fitted wall and base units with further granite worktops, integrated four ring gas hob with extractor fan above. Dishwasher, double oven, breakfast bar, stainless steel sink unit with mixer tap and drainer, two double glazed windows, modern tiled flooring, thermostat, double glazed door leading to;Utility Room - 7.24m x 1.24m (23'9 x 4'1) - Modern tiled flooring, stainless steel sink unit with mixer tap and drainer inset to worktop, wall and base units, plumbing and space for washing machine, side access. Two walk in pantries.Stairs to first floor;Landing - Wood panelled walls, lcupboard with shelving, ousing hot water cylinder.Master Bedroom - 6.71m x 3.89m (22' x 12'9) - Frosted double glazed window, further double glazed window, range of fitted wardrobes and cupboards.En-Suite - Shower cubicle, wash hand basin, low level flush w/c.Bedroom Two - 4.72m x 4.06m (15'6 x 13'4) - Fitted wardrobes, double glazed window, radiator.Bedroom Three - 4.78m x 3.76m (15'8 x 12'4) - Double glazed bay window, corner sink unit, built in wardrobes.Bedroom Four - 4.17m x 3.23m (13'8 x 10'7) - Built in wardrobes, double glazed window, radiator.Bathroom - Modern tiled, panel enclosed bath with mixer tap, shower cubicle, sink unit with cupboard below, frosted double glazed window.W/C - Modern tiled, low level flush w/c, corner wash hand basin.Rear Garden - Feature garden mainly laid to lawn with patio area for outdoor dining, mature trees, flower and shrubs borders, brick storage shed.Front Garden - Driveway for multiple cars, attractive lawn area with mature flower shrub borders.Garage - Up and over door.The information provided about this property does not constitute or form any part of an offer or contract, nor may it be regarded as representations. All interested parties must verify accuracy and your solicitor must verify tenure/lease information, fixtures and fittings and, where the property has been extended/converted, planning/building regulation consents. All dimensions are approximate and quoted for guidance only as are floor plans which are not to scale and their accuracy cannot be confirmed. References to appliances and/or services does not imply that they are necessarily in working order or fit for the purposeBrochuresTrent Road, Goring-By-Sea
Location
Address
Trent Road, Goring-By-Sea
City
Worthing
Features and Finishes
Detached Family Home, Four Double Bedrooms, Two Reception Rooms, Modern Kit/Breakfast Room, Two Bathrooms, Tenure - Freehold, Chain Free, Garage, Council Tax band - E, EPC Rating - D
Legal Notice
Our comprehensive database is populated by our meticulous research and analysis of public data. MirrorRealEstate strives for accuracy and we make every effort to verify the information. However, MirrorRealEstate is not liable for the use or misuse of the site's information. The information displayed on MirrorRealEstate.com is for reference only.
