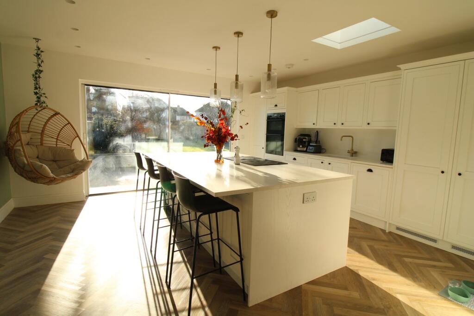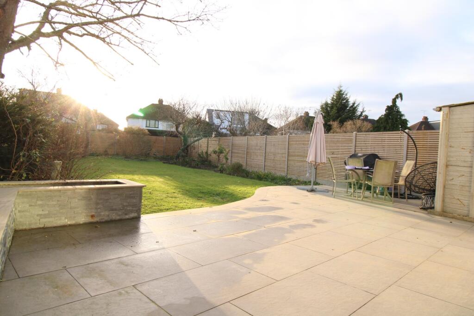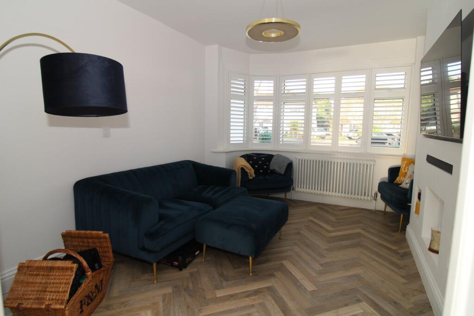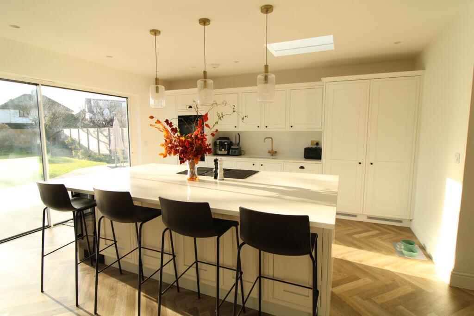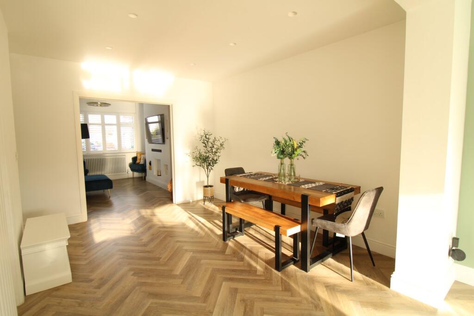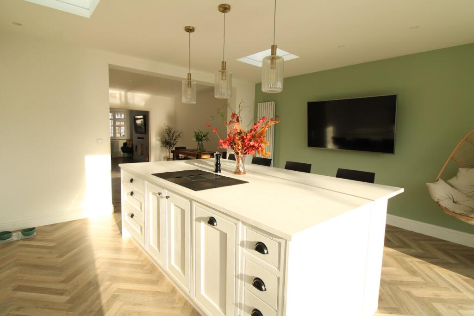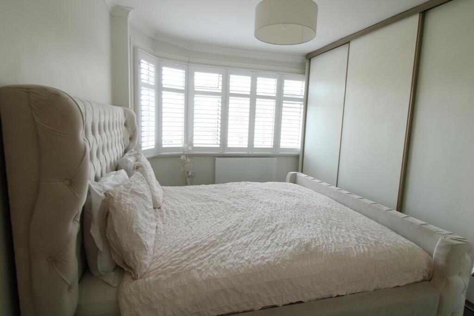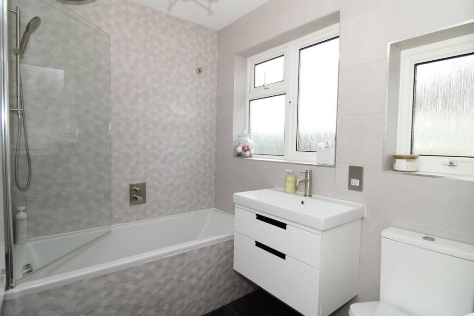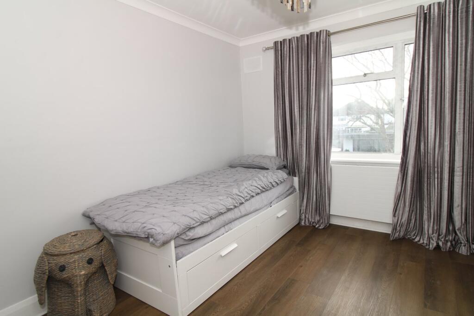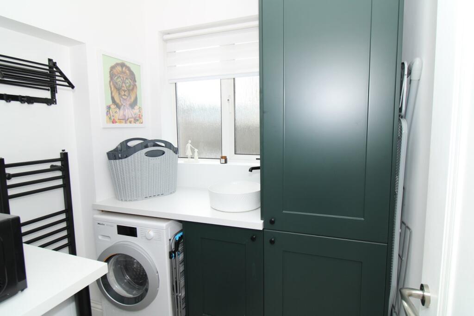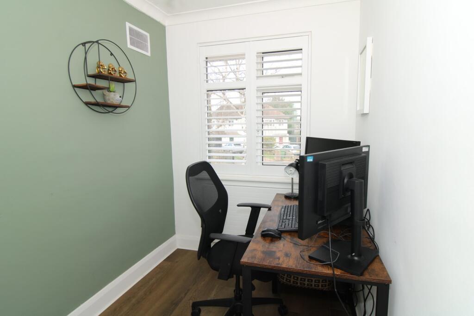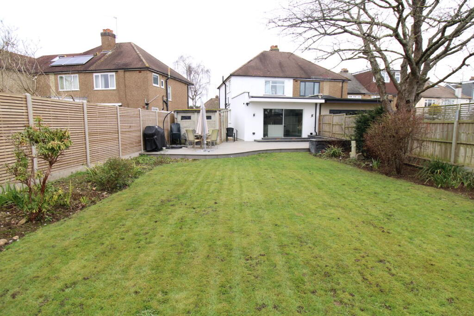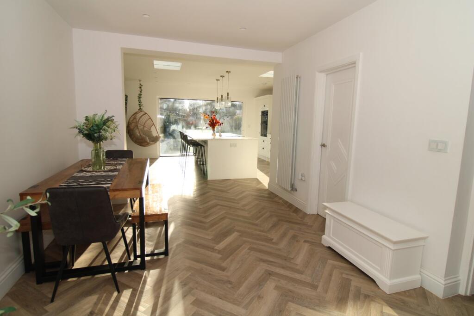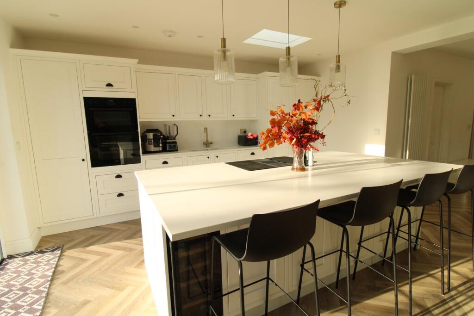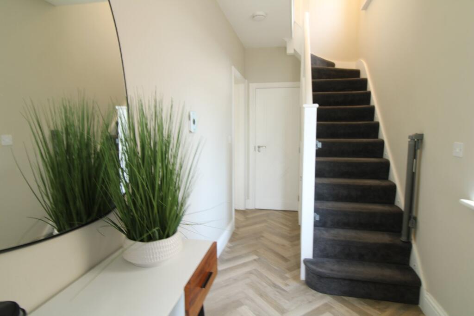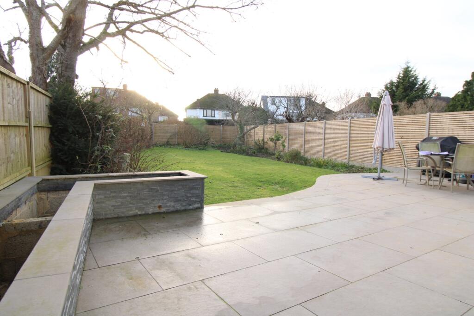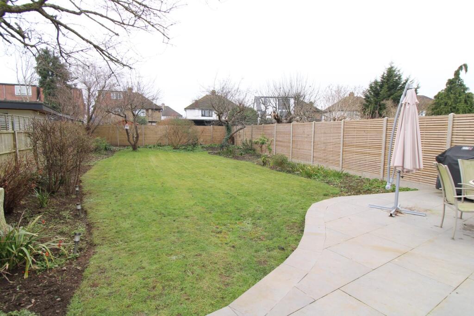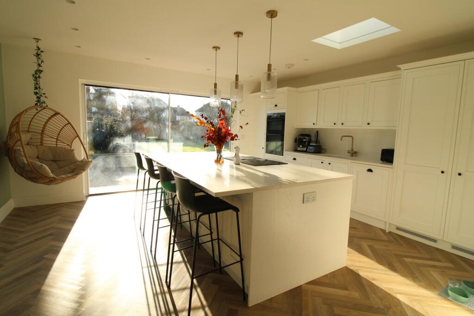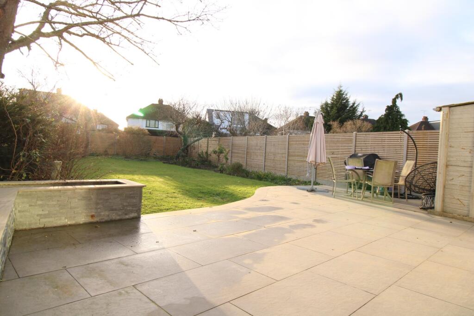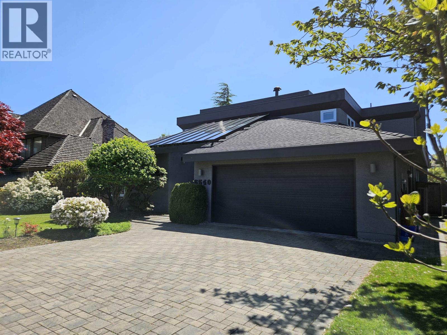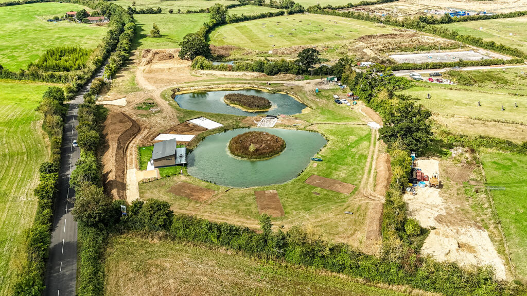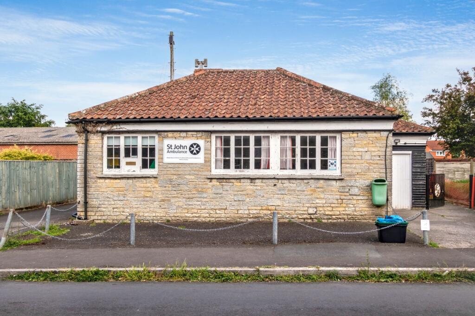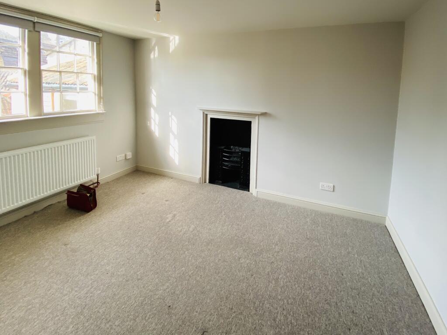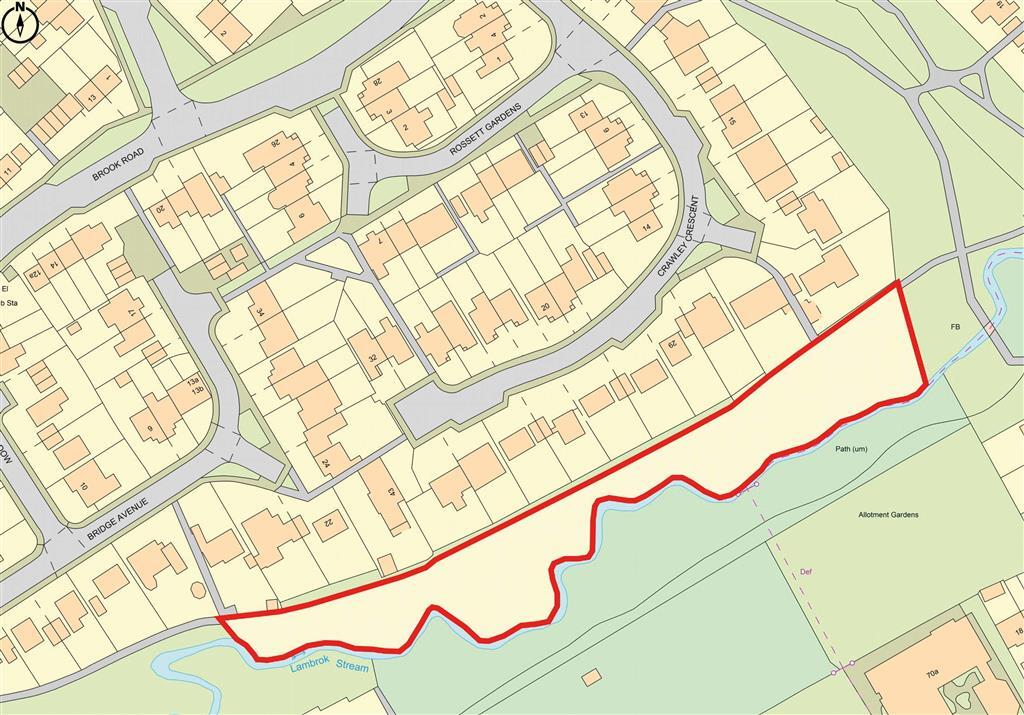Trevor Close, Hayes, Bromley, BR2
Property Details
Bedrooms
3
Bathrooms
1
Property Type
Semi-Detached
Description
Property Details: • Type: Semi-Detached • Tenure: N/A • Floor Area: N/A
Key Features: • Extended 3 Bedroom Home. • Impressive Kitchen/Dining Room. • Semi Detached. • Convenient Excellent Local Schools. • Planning Granted for Loft Conversion. • Off Street Parking 2 Cars. • 83' Southerly Garden • 0.6 Mile Hayes Station
Location: • Nearest Station: N/A • Distance to Station: N/A
Agent Information: • Address: 318 Pickhurst Lane, West Wickham, BR4 0HT
Full Description: Beautifully presented and extended three bedroom semi detached family home with parking for two cars to the front and shared driveway leading to the garage at the rear. This property is in a convenient location for the sought after Hayes Secondary school and Pickhurst Infant and Junior Academy. It has an impressive open plan kitchen/dining room with frameless sliding doors leading to the paved patio and garden beyond. The kitchen is beautifully appointed with a good range of fitted units and drawers, Quartz work surfaces including to the separate island/breakfast bar and having various integrated appliances and a tall pantry cupboard. There is a separate utility room and cloakroom as well as a further reception room to the front of the house. To the first floor there are three bedrooms, two of which are doubles. The bathroom has a white suite including bath with shower above, low level w.c. and large ceramic sink with brushed chrome mixer tap and drawers beneath. Planning permission has been granted for a loft conversion to include a principle bedroom and en suite. The fabulous 83' x 33' rear garden has a paved patio with steps leading to the shaped level lawn having mature shrub borders. There is a garage to the rear of the house, approached via a shared driveway and there is off street parking for two cars at the front of the house, marking this property an ideal purchase for those buyers looking for a family home in a great location, only a stones throw away from excellent schools and transport links.This property is located off Bourne Vale and Trevor Close is about 0.4 of a mile from Hayes High Street and Station in Station Approach. Local schools include Hayes Secondary, Hayes Primary off George Lane and Pickhurst Infant and Junior schools. Bus services pass along Bourne vale. Bromley High Street with The Glades Shopping Centre and Bromley South Station, which offers fast (about 18 minutes) and frequent services to London is about 1.5 of a mile away. PorchPart double glazed door and double glazed window to sideHallway4.14m x 1.71m (13' 7" x 5' 7") Double glazed window to side, column style radiator, understairs cupboard housing the gas and electric meters, Karndean flooring in a herringbone style in lime washed oak, stairs to first floor which have LED lightingCloakroom1.84m x 1.32m reducing to 0.76m (2' 6") (6' 0" x 4' 4") Glass brick window to side, ceramic sink with brushed brass mixer tap and cupboard beneath, low level w.c., brass effect heated towel rail, part tiled walls and Karndean herringbone flooringKitchen/Dining RoomDIning Area - 3.91m x 3.38m (12' 10" x 11' 1") Feature column radiator, Karndean herringbone flooring, door to utility roomKitchen Area - 4.85m x 5.05m (15' 11" x 16' 7") Frameless double glazed sliding doors to rear, two ceiling lanterns with LED lighting, feature column radiator.Range of white wall and base units and drawers with marble effect quartz work surface over including to the island/breakfast bar, pantry cupboard with six shelves, AEG induction hob and "combo hob" extractor, AEG double wall oven and grill, Beko integrated fulll size freezer and Hotpoint full size fridge, white 1 1/2 sink with drainer and brushed 'gold' mixer tap, integrated Bosch dishwasher, Fohen boiling water tap, space for wine fridge, Karndean herringbone flooringLiving Room3.82m x 3.38m into alcove (12' 6" x 11' 1") Double glazed window to front, feature column radiator, Karndean herringbone flooring, open to:Utility Room1.91m x 1.86m (6' 3" x 6' 1") Double glazed window to side, range of dark green base and wall units with laminate worktop over, ceramic sink with black mixer tap, cupboard with storage and housing the Worcester Bosch combination boiler, space for washing machine and tumble dryer, black heated towel rail, vinyl flooring,LandingDouble glazed window to side, access to loft, which has light and is boardedBedroom 13.91m x 3.38m (12' 10" x 11' 1") Double glazed window to front with radiators beneath, two double door built in wardrobes with hanging space and shelvesBedroom 23.76m x 3.22m (12' 4" x 10' 7") Double glazed window to rear with radiator beneath, storage cupboard, fitted wardrobes with two doors (part mirrored) with hanging space and shelves, additional storage cupboard with shelvesBedroom 32.94m x 1.84m (9' 8" x 6' 0") Double glazed window to front and double radiator, built in cupboard with hanging space and shelvingBathroom2.26m x 1.88m (7' 5" x 6' 2") Two double glazed windows to side, white suite comprising bath with brushed chrome mixer tap with chrome shower head and separate handheld attachment, black heated towel rail, wall mounted tall storage cupboard, low level w.c., wide sink with brushed chrome mixer tap and two drawers beneath, tiled walls and floorRear Garden25.42m x 10.11m (83' 5" x 33' 2") Large paved patio with raised beds, steps down to shaped area of lawn with mature shrub bordersFront GardenBrick pavior driveway with parking for two cars. Our client informs us there is cable ready to be connected for EV chargingGarage5.5m x 2.42m (18' 1" x 7' 11") Up and over door, side door. Approached via shared drivewayCouncil TaxLondon Borough of Bromley - Band EBrochuresBrochure 1
Location
Address
Trevor Close, Hayes, Bromley, BR2
City
London
Features and Finishes
Extended 3 Bedroom Home., Impressive Kitchen/Dining Room., Semi Detached., Convenient Excellent Local Schools., Planning Granted for Loft Conversion., Off Street Parking 2 Cars., 83' Southerly Garden, 0.6 Mile Hayes Station
Legal Notice
Our comprehensive database is populated by our meticulous research and analysis of public data. MirrorRealEstate strives for accuracy and we make every effort to verify the information. However, MirrorRealEstate is not liable for the use or misuse of the site's information. The information displayed on MirrorRealEstate.com is for reference only.

