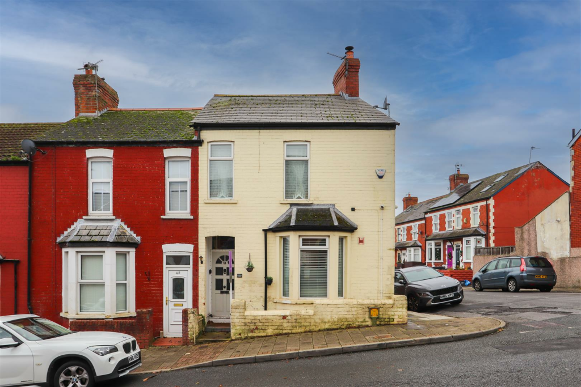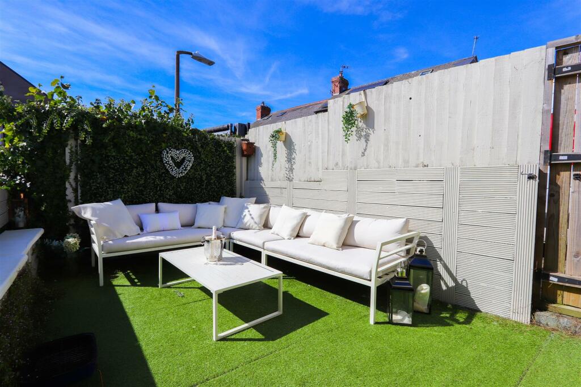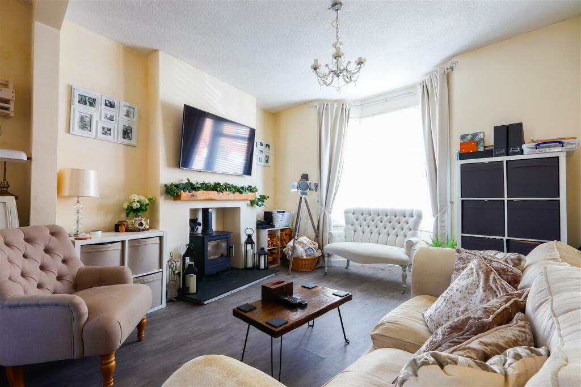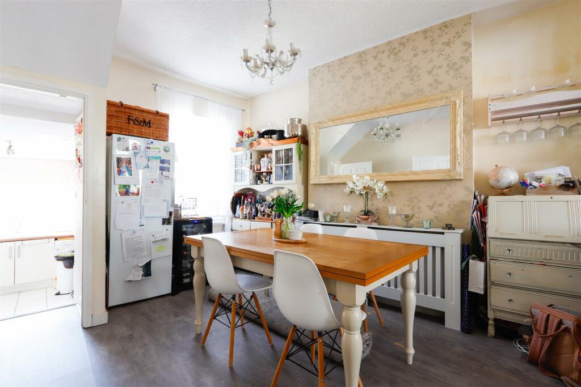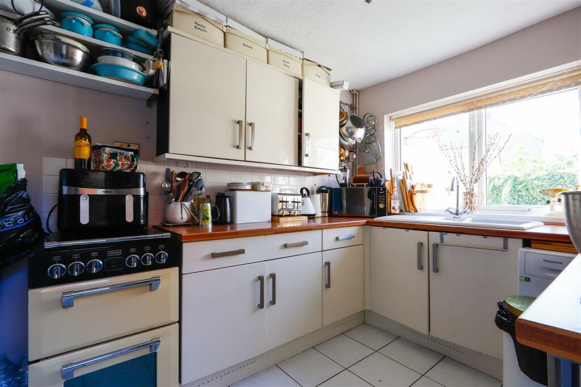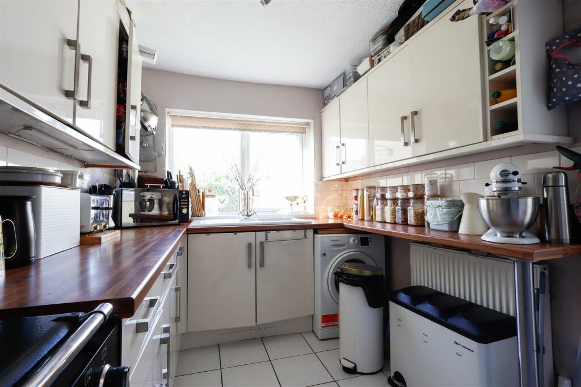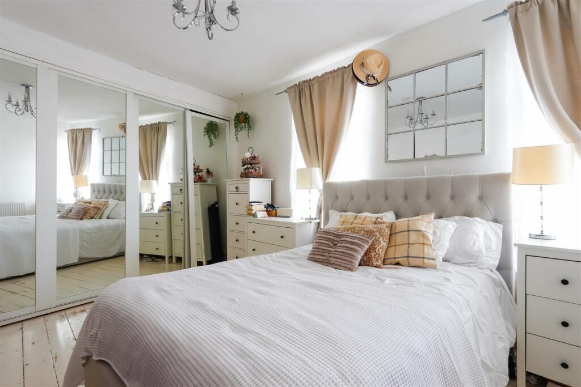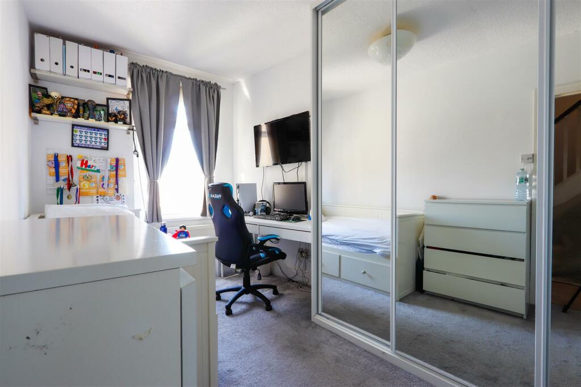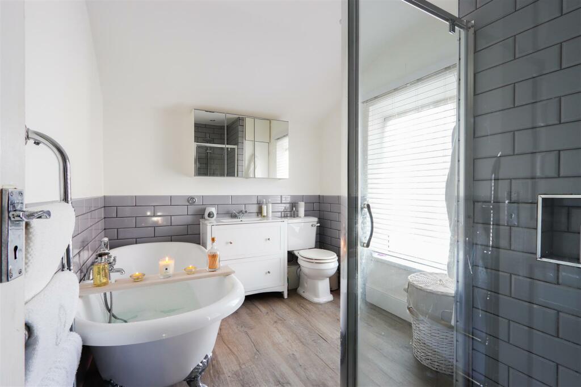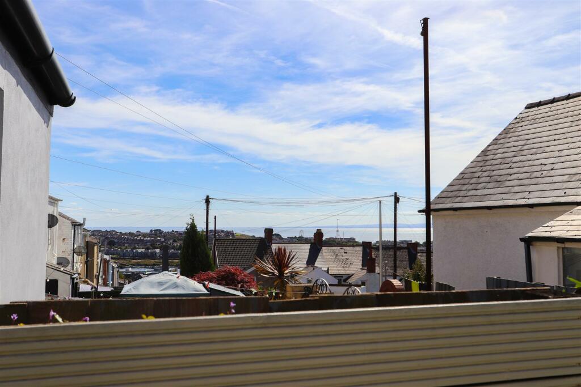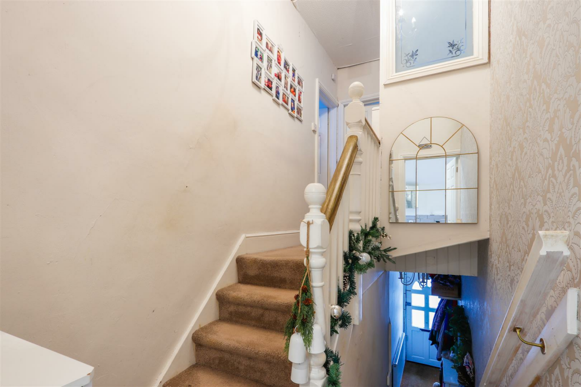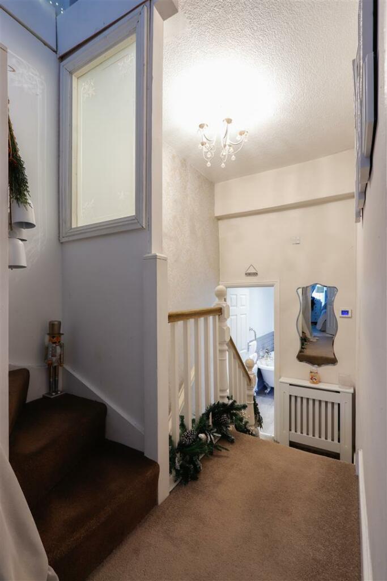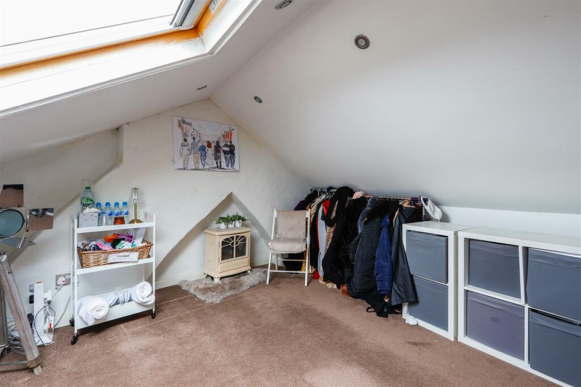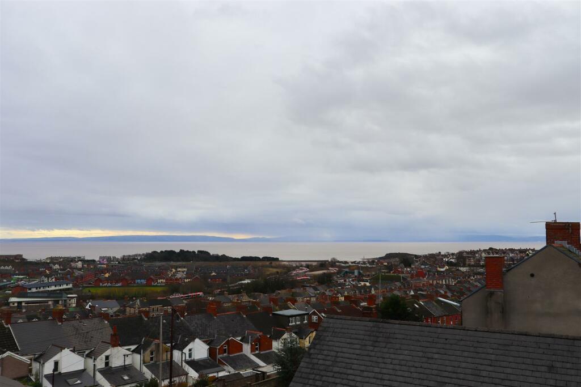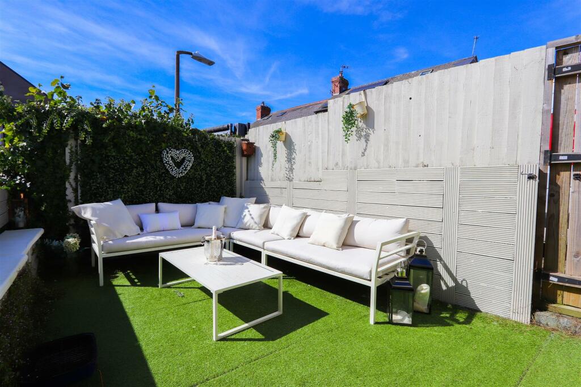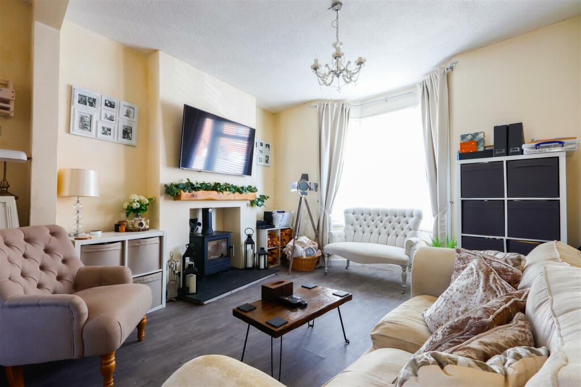Trinity Street, Barry
Property Details
Bedrooms
2
Bathrooms
1
Property Type
House
Description
Property Details: • Type: House • Tenure: N/A • Floor Area: N/A
Key Features: • End Terrace • Two Double Bedrooms • Loft Conversion • Luxury Family Bathroom • Log Burner • The Street of Gavin & Stacey • South West Facing Garden • GCH & Double Glazed Windows
Location: • Nearest Station: N/A • Distance to Station: N/A
Agent Information: • Address: 84 High Street, Barry, CF62 7DX
Full Description: Trinity Street in the charming town of Barry, this delightful house is a gem waiting to be discovered. Boasting two open reception rooms, two inviting bedrooms, and a pristine four-piece bathroom suite complete with sensor lighting and under-floor heating, this property offers comfort and style in equal measure.One of the standout features of this home is its beautiful garden, a sun-trap with stunning views stretching to Barry Island and beyond. Ideal for first-time buyers, investors, or small families, this property also comes with an additional loft room, currently serving as convenient storage space. The proximity to local shops, schools, and public transport routes adds to the convenience and appeal of this lovely abode.Don't miss out on the opportunity to make this house your home - book a viewing today and start envisioning a life of comfort and tranquillity in this wonderful property on Trinity Street.Entrance - Via door with obscure glass panels leading into;Hallway - 0.94m (0.76m) (3'01" (2'06")) - Staircase rising to first floor landing. Radiator. Fitted carpet. Door into;Living Room - 3.66m x 3.23m (12'00" x 10'07") - UPVC double glazed bay window to the front elevation. Feature fireplace, currently housing a log burner. Radiator. Wood effect flooring.Dining Room - 3.96m x 3.05m (13'00" x 10'0" ) - UPVC double glazed window to the rear elevation. Access into under-stairs storage cupboard. Radiator. Continuation of the wood effect flooring. Door into;Kitchen - 2.97m x 2.31m (9'09" x 7'07") - UPVC double glazed window to the rear elevation overlooking the garden. Range of wall base units with work surfaces over. One and a half bowl sink and drainer with mixer tap over. Ample space and plumbing for white goods. Radiator. Tiling to floor. UPVC double glazed door to the side giving access to the rear garden.First Floor Landing - Fitted carpet. Staircase rising to loft room. Doors off to all rooms.Bedroom One - 4.65m to wardrobes x 3.23m (15'03" to wardrobes x - Two UPVC double glazed windows to the front elevation. Range of built in wardrobes with sliding mirror doors. Radiator. Exposed wooden floorboards.Bedroom Two - 3.67m x 2.44m (12'0" x 8'0" ) - UPVC double glazed window to the rear elevation. Range of built in wardrobes with sliding mirror doors. Radiator. Fitted carpet.Bathroom - 2.97m x 2.31m (9'09" x 7'07") - UPVC double glazed obscure window to the side elevation. Sensor spotlights and extractor fan to ceiling. Four piece-suite comprising; Low level W/C, Pedestal wash hand basin with mixer tap over, Free standing roll top bath with mixer tap and shower over and Shower cubicle with waterfall and handheld shower over. Tiling to dado height and splash back areas. Built in cupboard housing the wall mounted combination boiler. Heated towel rail. Wood effect flooring with underfloor heating.Loft Room - 4.34m x 3.30m (14'03" x 10'10" ) - Velux window. Spotlights to ceiling. Access into eaves storage. Fitted carpet.Garden - Enclosed sunny rear garden. Laid with decking, topped with artificial lawn. Gate to the side giving side access. Views reaching Barry Island Beach, the sea and beyond. Outside water tap.BrochuresTrinity Street, BarryMaterial InformationBrochure
Location
Address
Trinity Street, Barry
City
Barry
Features and Finishes
End Terrace, Two Double Bedrooms, Loft Conversion, Luxury Family Bathroom, Log Burner, The Street of Gavin & Stacey, South West Facing Garden, GCH & Double Glazed Windows
Legal Notice
Our comprehensive database is populated by our meticulous research and analysis of public data. MirrorRealEstate strives for accuracy and we make every effort to verify the information. However, MirrorRealEstate is not liable for the use or misuse of the site's information. The information displayed on MirrorRealEstate.com is for reference only.
