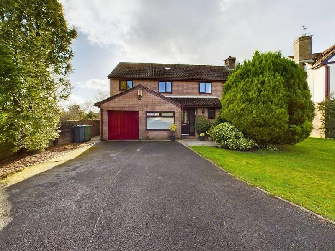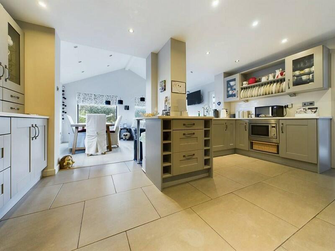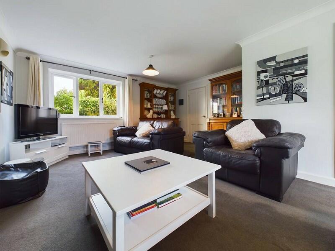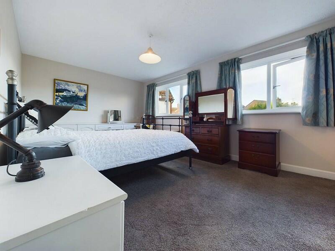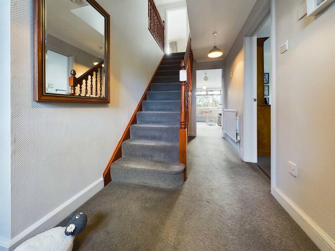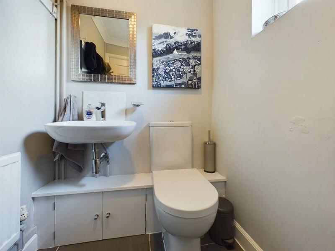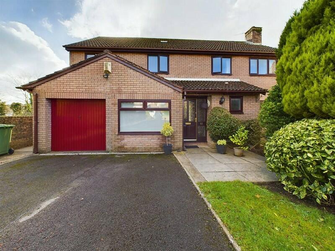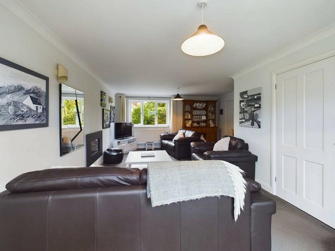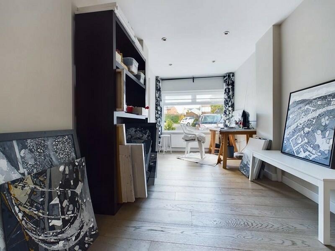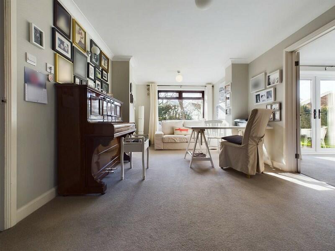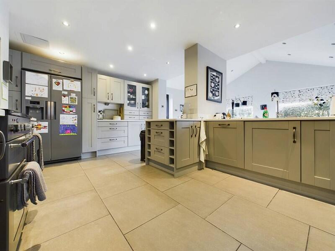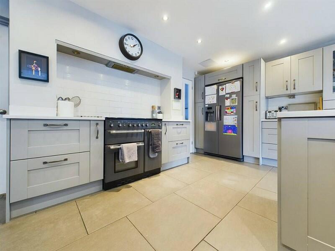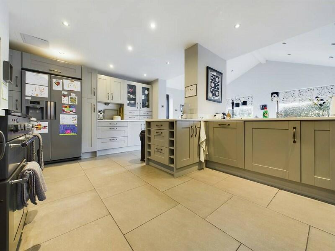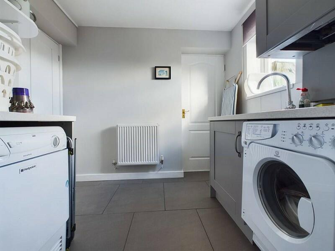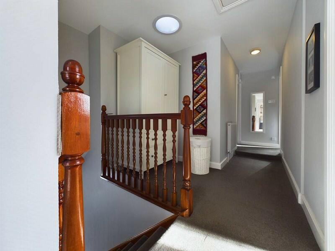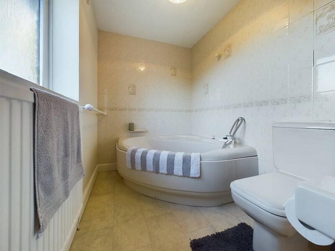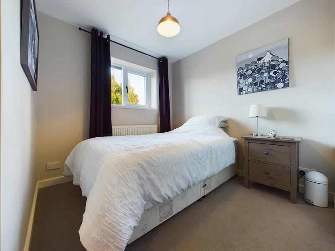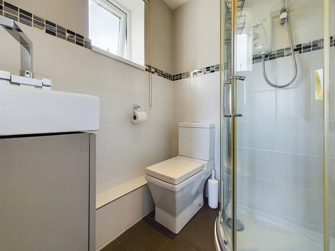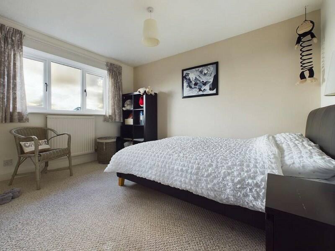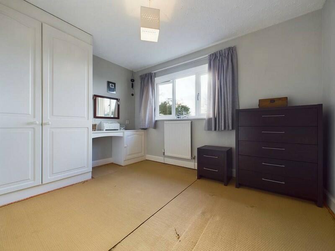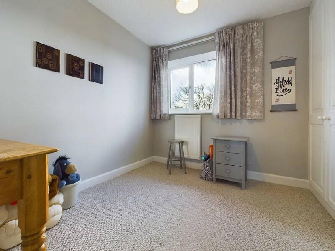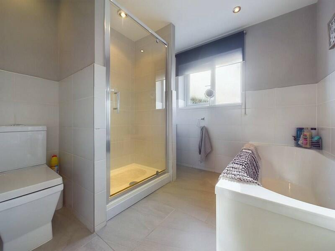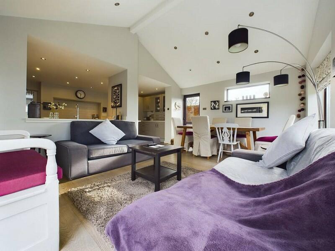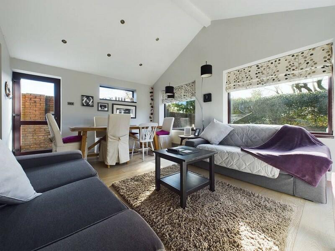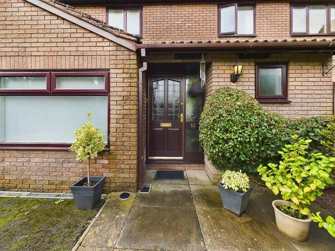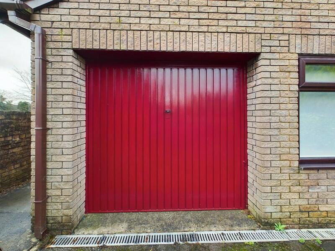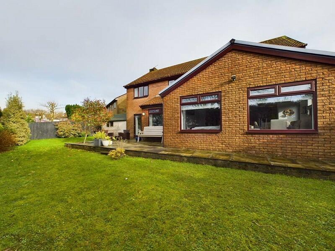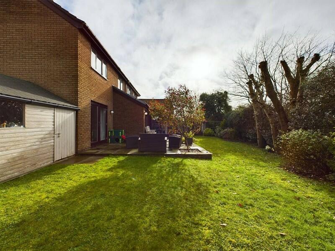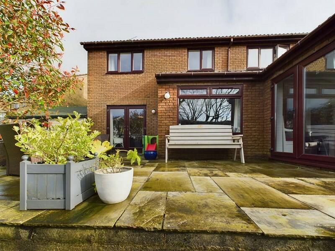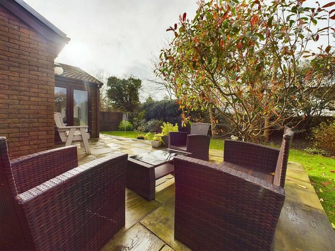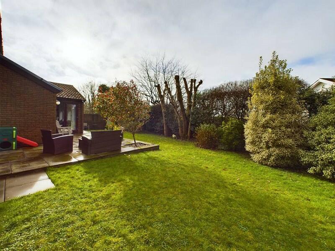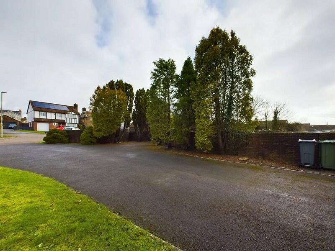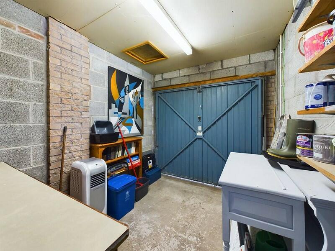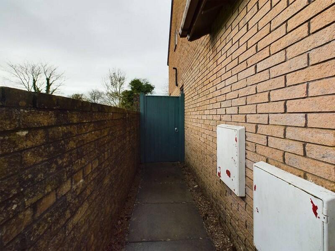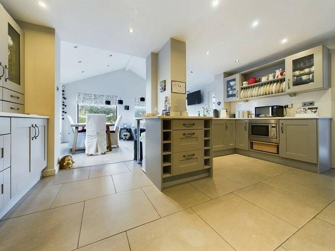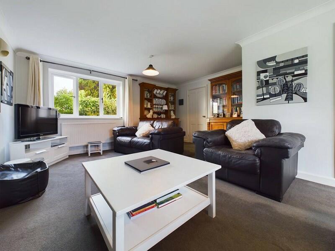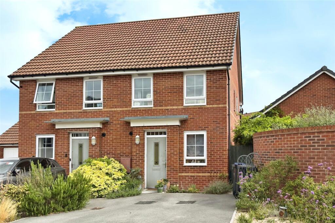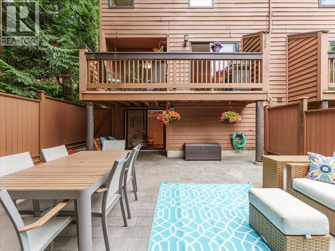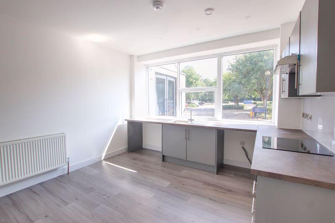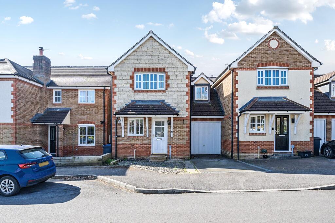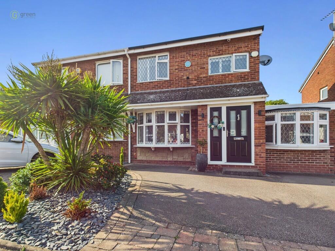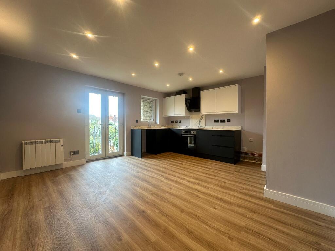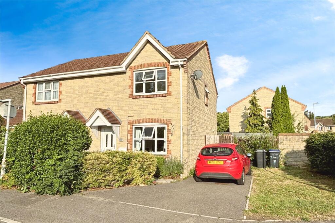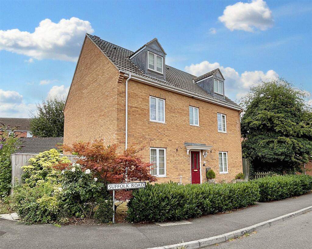Troed Y Garth, Pentyrch, Cardiff. CF15
Property Details
Bedrooms
5
Bathrooms
3
Property Type
Detached
Description
Property Details: • Type: Detached • Tenure: N/A • Floor Area: N/A
Key Features: • Five bedroom Detached family home in Pentyrch. • Two bedrooms with ensuite bathroom. • Family bathroom plus additional downstairs WC. • Open plan kitchen dining area. • Two reception rooms plus additional study/office. • Separate Utility area. • Integrated garage access. • Driveway for multiple cars. • South west facing rear garden. • MUST BE VIEWED!
Location: • Nearest Station: N/A • Distance to Station: N/A
Agent Information: • Address: 19 Heol Y Deri Rhiwbina Cardiff CF14 6HA
Full Description: *Beautifully presented five bed detached family home in the sought after location of Pentyrch* Edwards & Co are delighted to offer for sale this property offering generous living accommodation based in a quiet cul-de-sac consisting of a well presented open plan kitchen and dining room opening on to the rear garden a bright dual aspect reception room to the front plus second reception room and additional study/office and utility room and downstairs WC, four double bedrooms, two bedrooms with en suite bathrooms, a well presented rear garden with driveway parking and garage. This home is close to all local amenities in great catchment areas. MUST BE VIEWEDFront Garden & EntranceDriveway, lawn area, stone area, mature bushes and shrubs.Additional Picture 2Entrance HallwayWooden door with obscure decorative glass, two singe light pendants, carpet, under stairs storage.Principal Reception RoomPVC window to front aspect, PVC double doors to rear garden, two single light pendants, carpets,two radiators, inset gas fire.Principal Reception Room Second AngleSecond Reception RoomPVC window to rear aspect, two single light pendants, carpet, radiator.Office/StudyPVC window to front aspect, spotlights, wood effect flooring, radiator.WCPVC window with obscure glass to front aspect, singe light pendant.Open Plan Kitchen and Dining RoomKitchenSpotlights, tiled flooring, a range of base and wall mounted cabinets,space for cooker and fridge freezer,integrated dishwasher.Kitchen Second AngleKitchen Third AngleDining Area/Living AreaTwo PVC doors to side aspect, PVC window to side aspect, Two PVC windows to rear aspect, wood effect flooring, spotlights, radiator.Additional PictureUtility RoomPVC window with obscure glass to side aspect, single light pendant, tiled flooring, cupboard housing boiler,space for washing machine and dryer, inset stainless steel sink with draining board.First Floor LandingTwo single light pendants, sky light, loft access, doors to all rooms, carpet.Bedroom 1Two PVC windows to front aspect, single light pendant, radiator, carpet, built in wardrobes.En Suite to Bedroom 1PVC window with obscure glass to front aspect, single light pendant, radiator, vinyl flooring, WC, bath unit with hand held shower, wash hand basin.Bedroom 2PVC window to front aspect, single light pendant, radiator, carpet.En Suite to Bedroom 2PVC window with obscure glass to side aspect, single spotlight, tiled flooring, part tiled walls, shower, WC with inset flush, wash hand basin inset to vanity unit.Bedroom 3PVC window to rear aspect, single light pendant, radiator, fitted wardrobes, carpet.BathroomPVC window to rear aspect with obscure glass, spotlights, tiled flooring, part tiled walls, bath unit, shower, WC with inset flush, ladder style radiator.Bedroom 4PVC window to rear aspect, single light pendant, radiator, fitted wardrobes and desk, underlay.Bedroom 5PVC window to rear aspect, single light pendant, radiator, carpet, fitted wardrobe.Rear GardenLawn area, paved patio area, mature bushes and shrubs, shed .Rear Garden 1Patio Sitting AreaAdditional Picture 3GarageUp and over garage door.Additional Picture 4 Light and electricity inside the garage.DrivewaySide Access
Location
Address
Troed Y Garth, Pentyrch, Cardiff. CF15
City
Cardiff
Features and Finishes
Five bedroom Detached family home in Pentyrch., Two bedrooms with ensuite bathroom., Family bathroom plus additional downstairs WC., Open plan kitchen dining area., Two reception rooms plus additional study/office., Separate Utility area., Integrated garage access., Driveway for multiple cars., South west facing rear garden., MUST BE VIEWED!
Legal Notice
Our comprehensive database is populated by our meticulous research and analysis of public data. MirrorRealEstate strives for accuracy and we make every effort to verify the information. However, MirrorRealEstate is not liable for the use or misuse of the site's information. The information displayed on MirrorRealEstate.com is for reference only.
