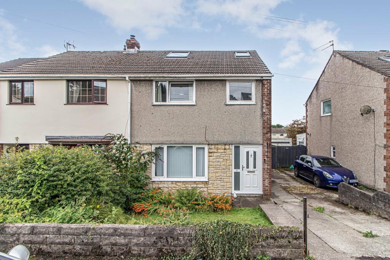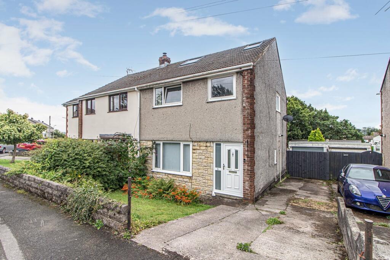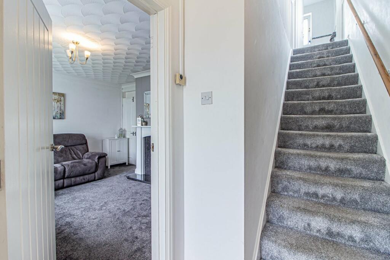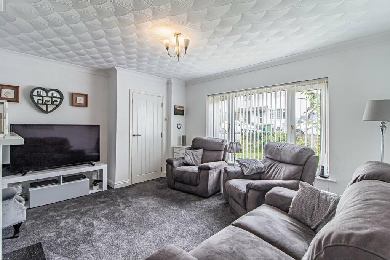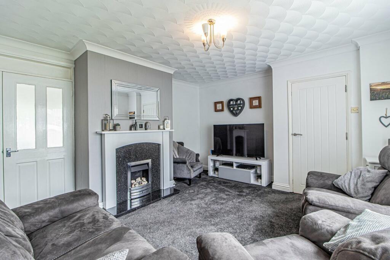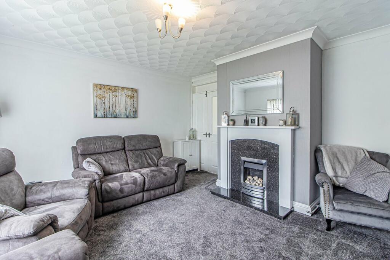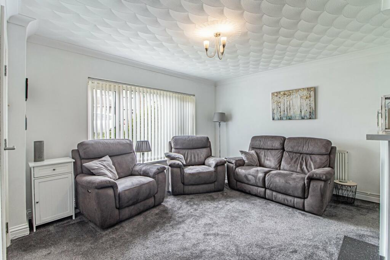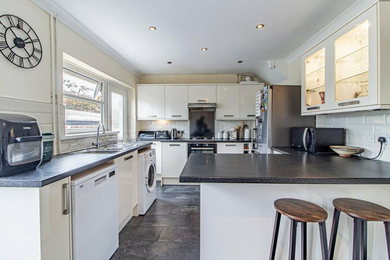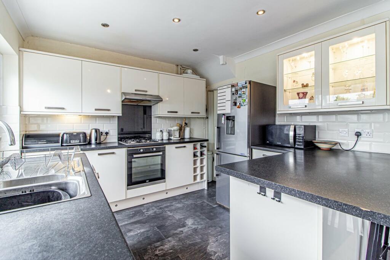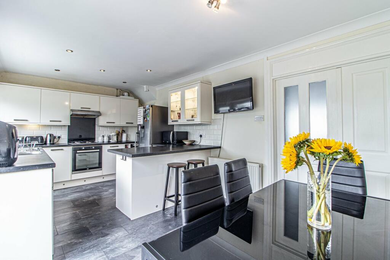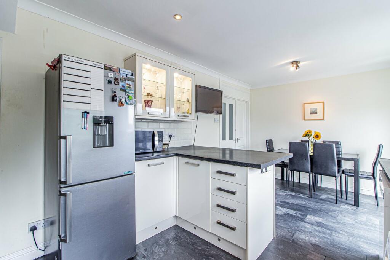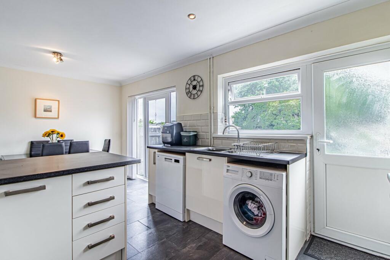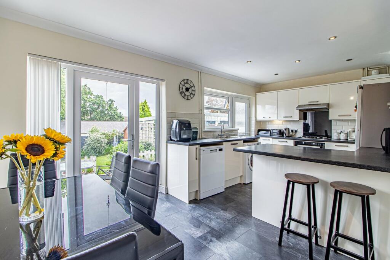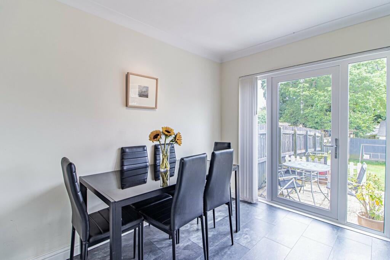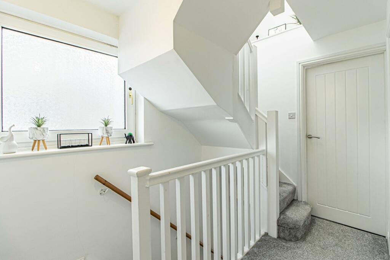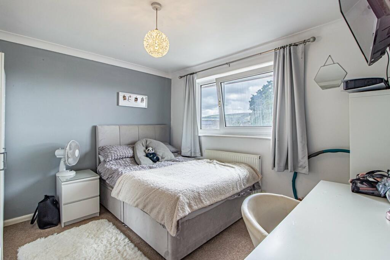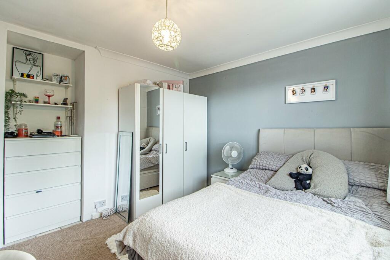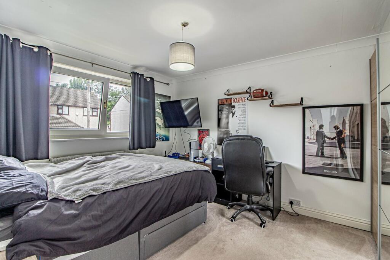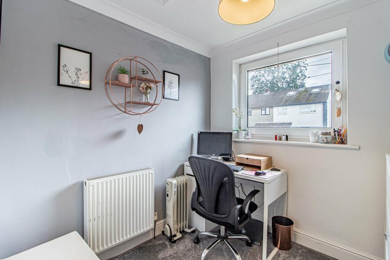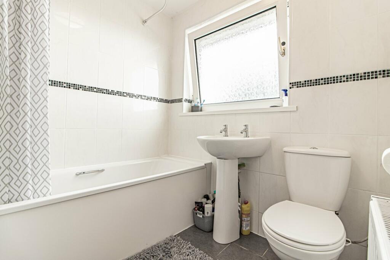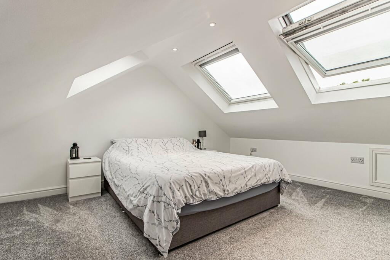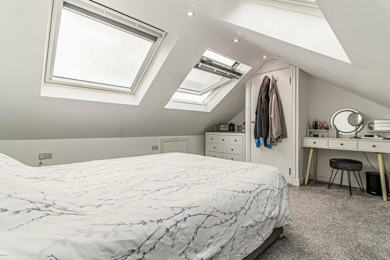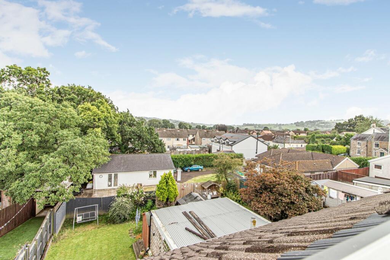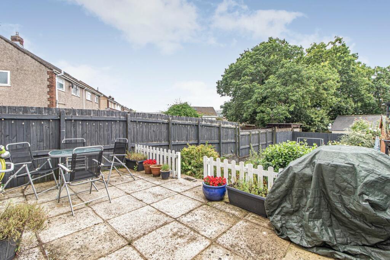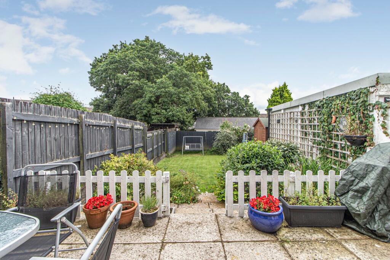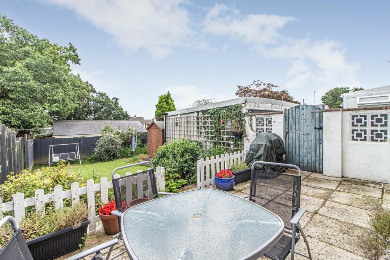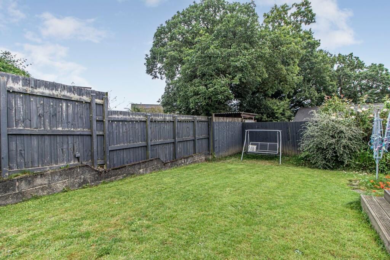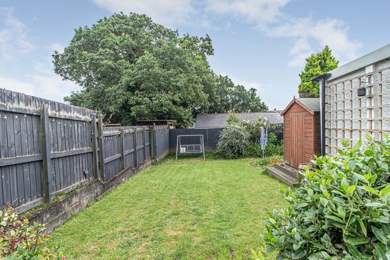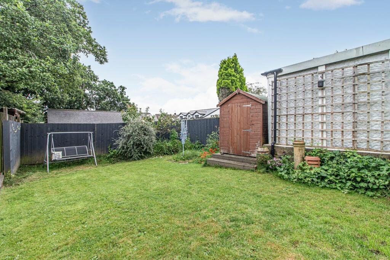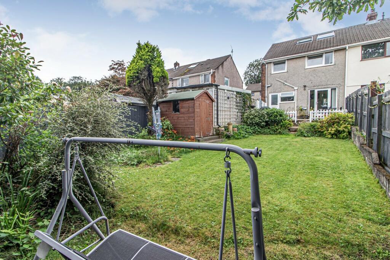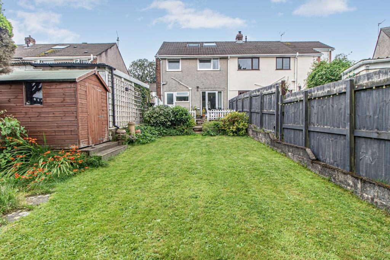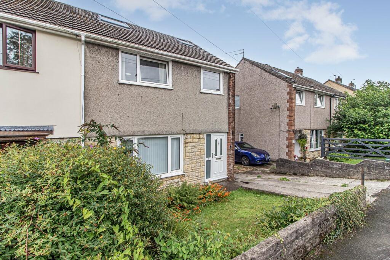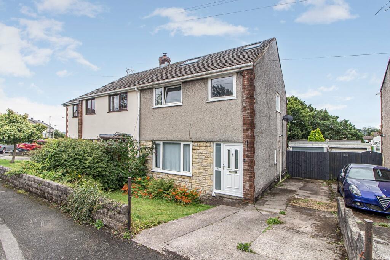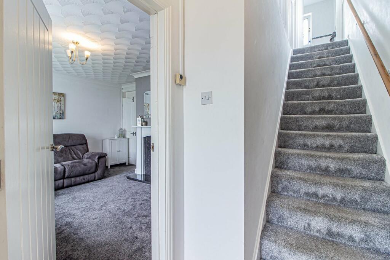Tudor Way, Llantwit Fardre, Pontypridd, CF38
Property Details
Bedrooms
4
Bathrooms
1
Property Type
Semi-Detached
Description
Property Details: • Type: Semi-Detached • Tenure: N/A • Floor Area: N/A
Key Features: • BEAUTIFULLY PRESENTED • FOUR BEDROOMS • MODERN KITCHEN/DINER • LOVELY REAR GARDEN • GARAGE • OFF ROAD PARKING - DRIVEWAY • ATTIC ROOM with VELUX WINDOWS • A FANTASTIC FAMILY HOME • SOUTH EAST FACING GARDEN
Location: • Nearest Station: N/A • Distance to Station: N/A
Agent Information: • Address: 8 The Precinct, Main Road Church Village Pontypridd CF38 1SB
Full Description: **A SPACIOUS, BEAUTIFULLY PRESENTED FAMILY HOME WITH OFF-ROAD PARKING AND GARAGE**Dylan Davies is delighted to welcome to the market this spacious 4-bedroom semi-detached property, ideally situated in the sought-after location of Llantwit Fardre. The property offers a generous layout across three floors ensuring ample amounts of space for a growing family.**SOUTH-EAST FACING GARDEN**The ground floor offers plenty of living space with a welcoming, bright and spacious lounge to the front of the property. To the rear of the house, you will discover a modern kitchen/diner that opens onto a large, south-east facing garden featuring a patio and lawn, perfect for spending time together as a family and for entertaining.**CONVERTED ATTIC WITH BUILDING REGS**To the first floor you will discover a contemporary family bathroom, two well-proportioned double bedrooms and a cosy single bedroom.The second floor consists of a CONVERTED ATTIC which is fully compliant with building regulations, serving as the fourth bedroom with plenty of storage space. The room is enhanced by Velux Windows that offer stunning views and plenty of natural light. This space would be ideal as a master bedroom, guest room or even playroom offering flexibility to suit your family needs.**COMBI-BOILER**The property further benefits from Gas Central Heating via a combi-boiler ensuring consistent warmth and an energy efficient home, providing comfort during the colder months.**GARAGE**The property has many additional features which consist of off-road parking which offers the convenience of parking directly outside the property ensuring easy access and added security. Additionally, the property also has a garage which provides secure storage for vehicles or additional space for tools, bicycles and other equipment. **GREAT LOCATION**Llantwit Fardre is a friendly community with a variety of local amenities, including shops, schools, and parks. The area boasts excellent transport links, making commuting to nearby towns and cities, including Cardiff convenient and straightforward.**EARLY VIEWING COMES HIGHLY RECOMMENDED**Further Information FREEHOLD PROPERTYRCT COUNCIL TAX BAND: CENTRANCE HALL4' 5" x 7' 11" (1.35m x 2.41m)LIVING ROOM14' 8" x 13' 0" (4.47m x 3.96m)KITCHEN/DINER17' 4" x 10' -1" (5.28m x 3.02m)LANDING AREABEDROOM ONE11' 3" x 13' 1" (3.43m x 3.99m)BEDROOM TWO11' 3" x 12' 1" (3.43m x 3.68m)BEDROOM THREE7' 7" x 8' 2" (2.31m x 2.49m)BATHROOM6' 5" x 5' 11" (1.96m x 1.80m)PRIMARY BEDROOM14' 1" x 13' 0" (4.29m x 3.96m)DRIVEWAYGARAGE
Location
Address
Tudor Way, Llantwit Fardre, Pontypridd, CF38
City
Pontypridd
Features and Finishes
BEAUTIFULLY PRESENTED, FOUR BEDROOMS, MODERN KITCHEN/DINER, LOVELY REAR GARDEN, GARAGE, OFF ROAD PARKING - DRIVEWAY, ATTIC ROOM with VELUX WINDOWS, A FANTASTIC FAMILY HOME, SOUTH EAST FACING GARDEN
Legal Notice
Our comprehensive database is populated by our meticulous research and analysis of public data. MirrorRealEstate strives for accuracy and we make every effort to verify the information. However, MirrorRealEstate is not liable for the use or misuse of the site's information. The information displayed on MirrorRealEstate.com is for reference only.
