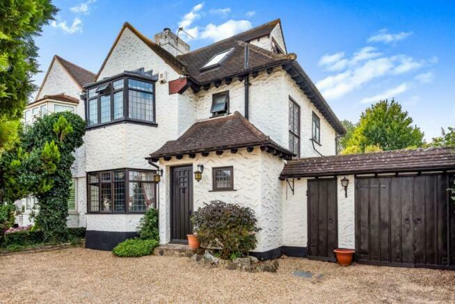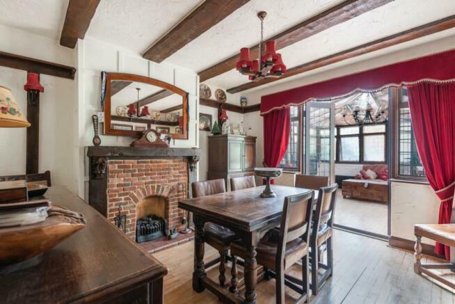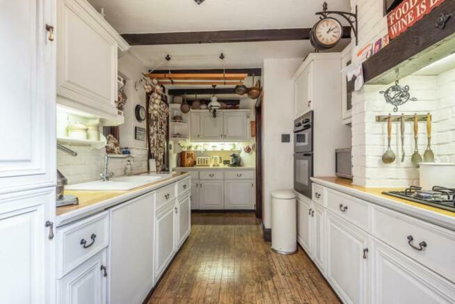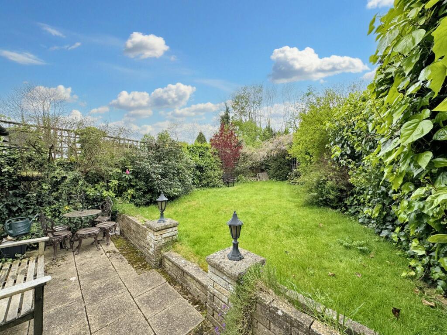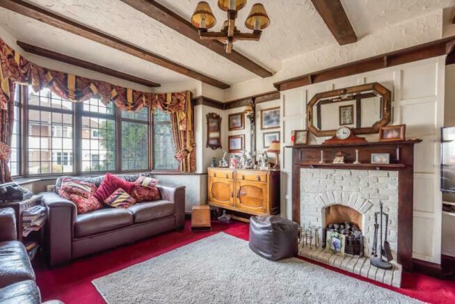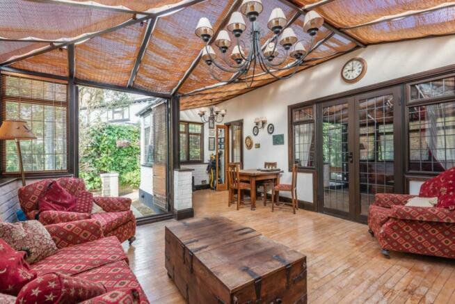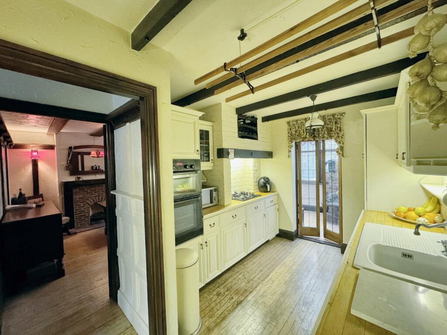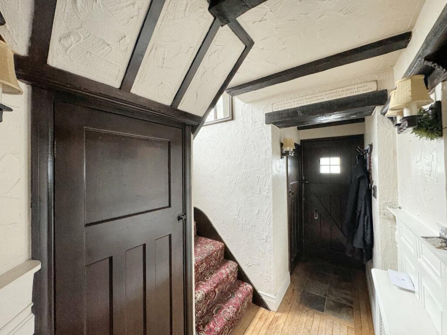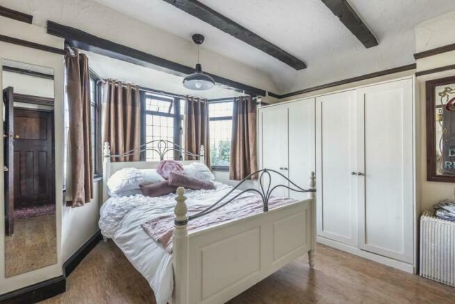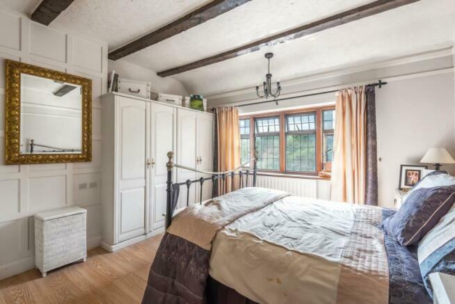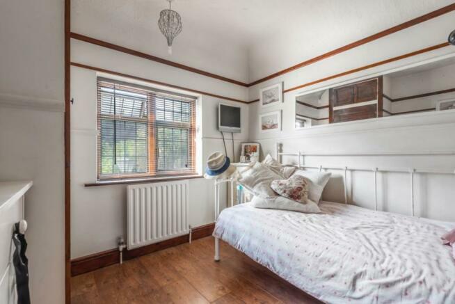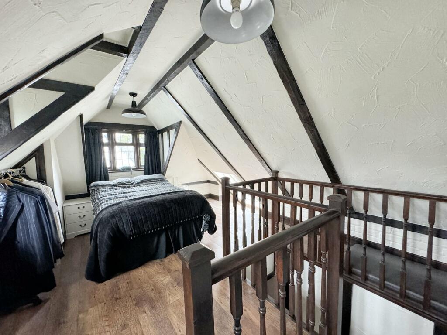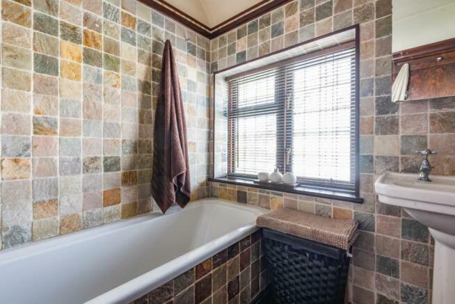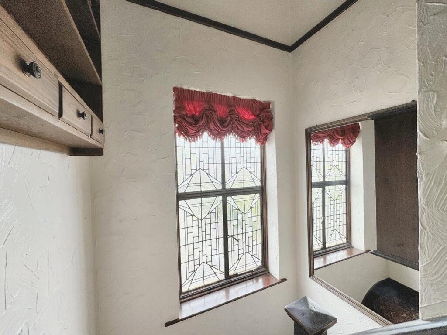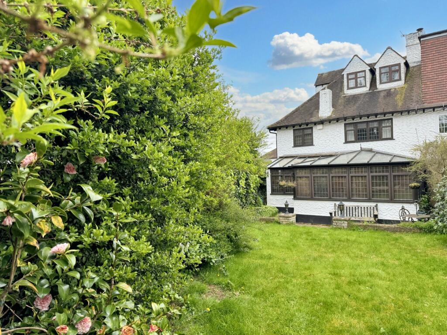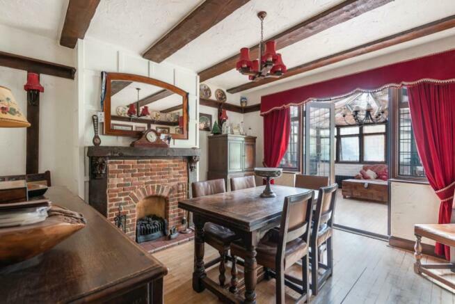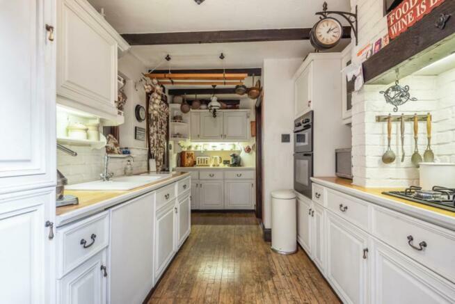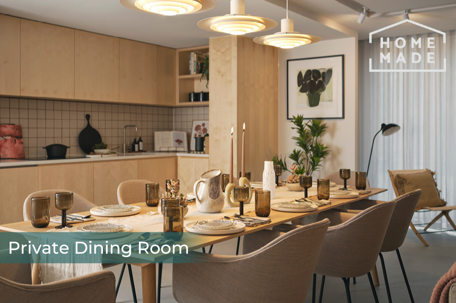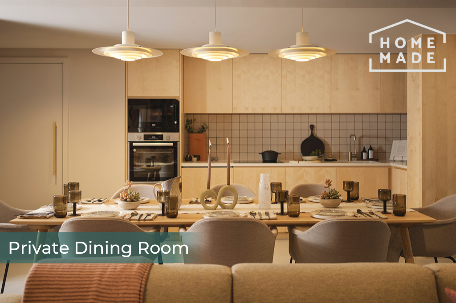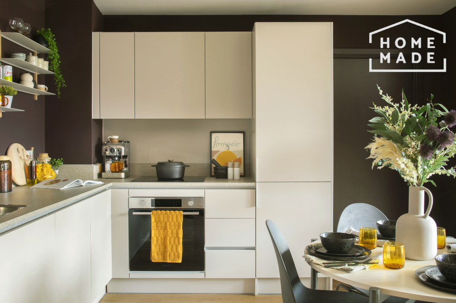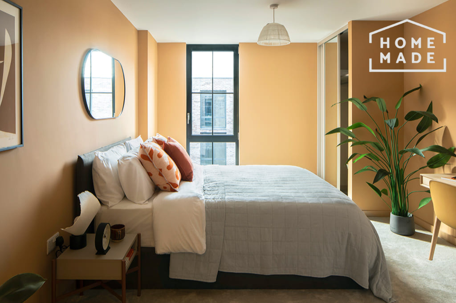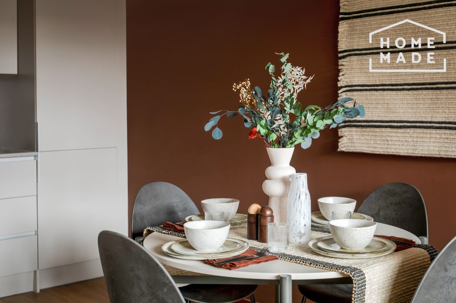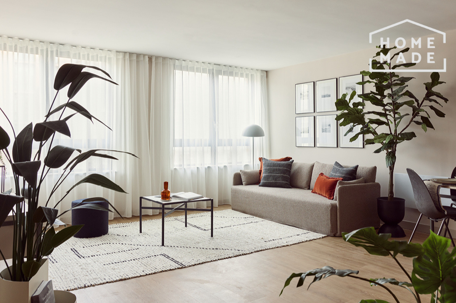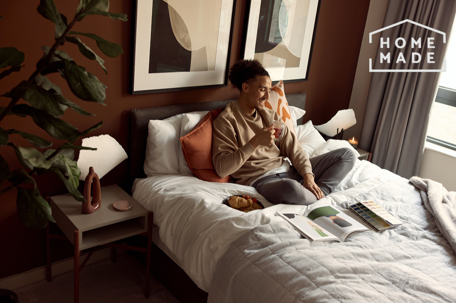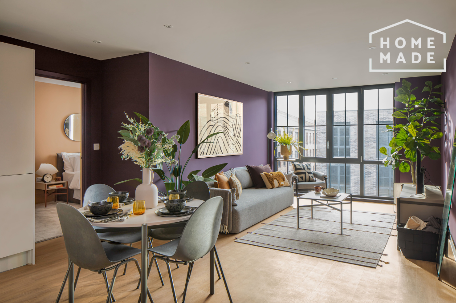Tudor Way, Petts Wood, Orpington, BR5
Property Details
Bedrooms
4
Bathrooms
1
Property Type
Semi-Detached
Description
Property Details: • Type: Semi-Detached • Tenure: N/A • Floor Area: N/A
Key Features: • Extended 1930s Semi Detached • Four Generous bedrooms • Two Reception Rooms • Heated Conservatory • Country Style Kitchen • Loft Conversion • Ideal For Mainline • Perfect For Crofton Schools • Chain Free Property • Attached Garage
Location: • Nearest Station: N/A • Distance to Station: N/A
Agent Information: • Address: 1 Fairway, Petts Wood, BR5 1EF
Full Description: This 1930s semi-detached house is centrally located in Petts Wood within close walking distance of the mainline station, Station Square for an array of shops, delis, and restaurants. good transport links serving Bromley and Orpington plus reputable Crofton schools for Ofsted outstanding rating (infants and juniors). The property captures a classic interior created by the present owner providing a loft conversion with character dormer windows, Tudor style beams, plaster panelled entrance hall and fireplace surrounds. There are four well-proportioned bedrooms, two receptions rooms, a large and fully heated double glazed conservatory, country kitchen, family bathroom, separate WC and extended ground floor cloakroom. There is a deep frontage offering off street parking for several cars, an attached garage and rear garden mainly laid to lawn. Additional benefits include NO ONWARD CHAIN, gas central heating, alarm system, original oak strip flooring on the ground floor, and character leaded light windows. For further information about this property or an appointment to view, please contact PROCTORS, the seller's sole agent.Entrance Hall Part glazed entrance door, radiator cabinet, under stairs cupboard, wall lights.Cloakroom Double glazed window to front, W.C, hand basin, radiator.Lounge 3.39m x 3.66m (11' 1" x 12' 0") (into bay window) Double glazed bay window to front, radiator, period fireplace surround, gas coal effect fire, wall lights.Dining Room 3.66m x 3.66m (12' 0" x 12' 0") Inner leaded light doors to conservatory, period style fireplace surround, radiator cabinet, wall lights.Kitchen 4.57m x 2.57m (15' 0" x 8' 5") Part glazed door and double glazed window to side, built in double oven, gas hob unit set in oak work top, integrated fridge and freezer, integrated dishwasher, concealed central heating boiler, pelmet lighting, interior French doors to conservatory.Conservatory 6.27m x 2.03m (20' 7" x 6' 8") A large conservatory with column radiators, double glazed windows set in hardwood frames, glazed roof, wall lights, French doors to garden.Landing Original leaded light window to side, stairs to second floor.Bedroom One 3.66m x 3.66m (12' 0" x 12' 0") Double glazed window to rear, fitted wardrobes, radiator.Bedroom Two 3.66m x 3.35m (12' 0" x 11' 0") (into bay window) Double glazed bay window to front, fitted wardrobes, radiator, under stairs storage.Bedroom Three2.64m x 2.64m (8' 8" x 8' 8") Double glazed window to rear, built in airing cupboard housing hot water cylinder, radiator.BathroomDouble glazed window to side, white suite comprising bath with mixer tap shower, shower screen, hand basin, chrome heated towel rail.Separate W.CDouble glazed window to front, period style high level W.C, hand basin.Bedroom Four A triple aspect room with double glazed dormer windows and Velux skylight to front aspect.Garden Mainly laid to lawn, established shrubs and trees. access to garage.Storage Garage Attached storage garage.Frontage A private frontage, parking for several cars.Council Tax Local Authority: BromleyCouncil Tax Band: FBrochuresBrochure 1Brochure 2Brochure 3
Location
Address
Tudor Way, Petts Wood, Orpington, BR5
City
London
Features and Finishes
Extended 1930s Semi Detached, Four Generous bedrooms, Two Reception Rooms, Heated Conservatory, Country Style Kitchen, Loft Conversion, Ideal For Mainline, Perfect For Crofton Schools, Chain Free Property, Attached Garage
Legal Notice
Our comprehensive database is populated by our meticulous research and analysis of public data. MirrorRealEstate strives for accuracy and we make every effort to verify the information. However, MirrorRealEstate is not liable for the use or misuse of the site's information. The information displayed on MirrorRealEstate.com is for reference only.
