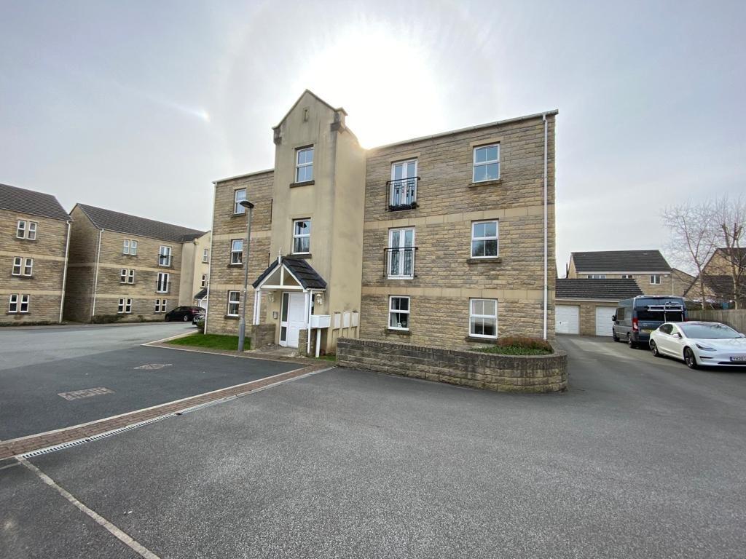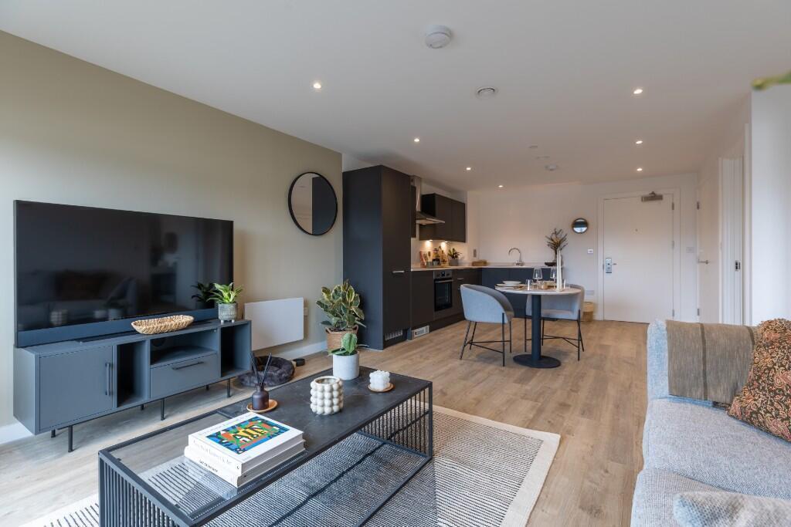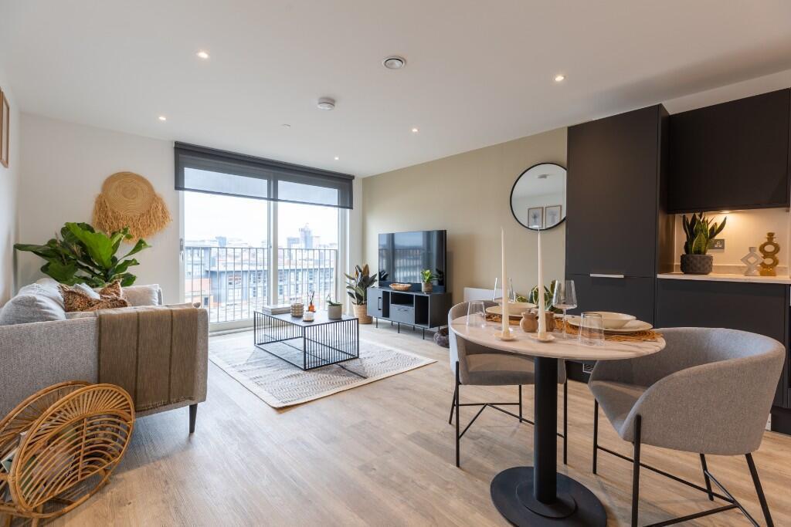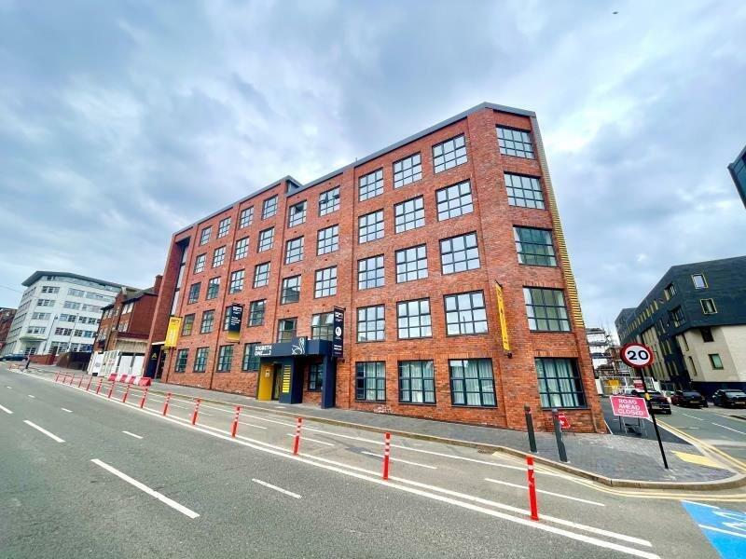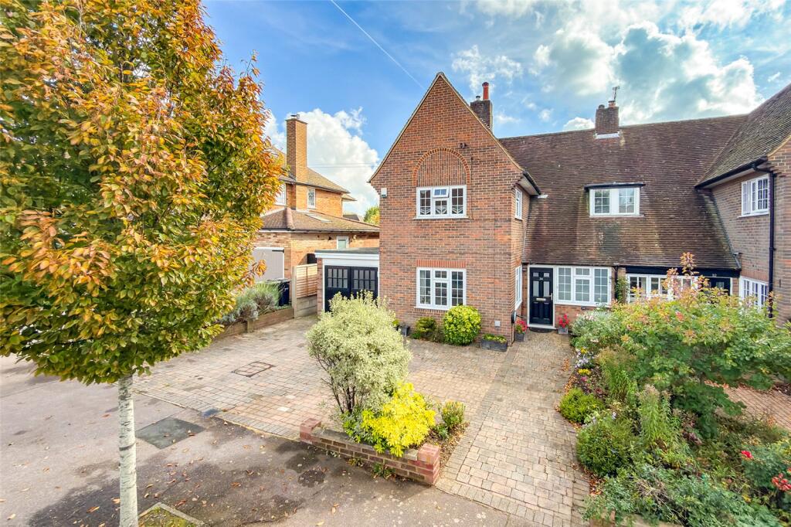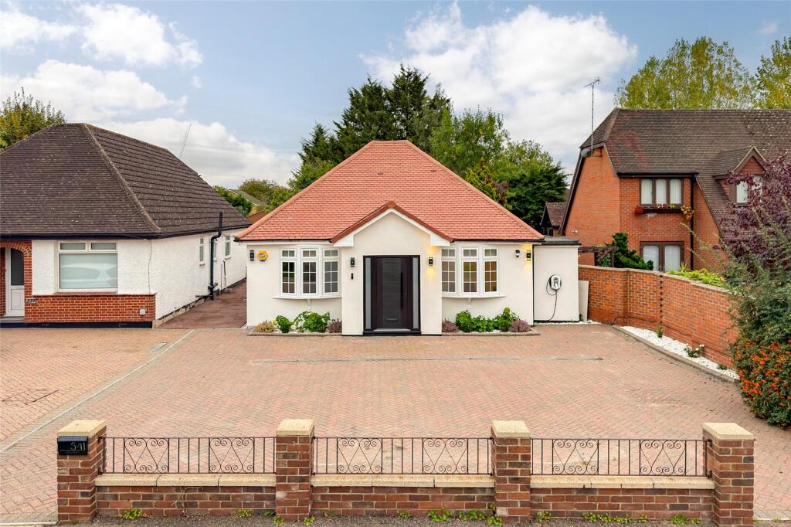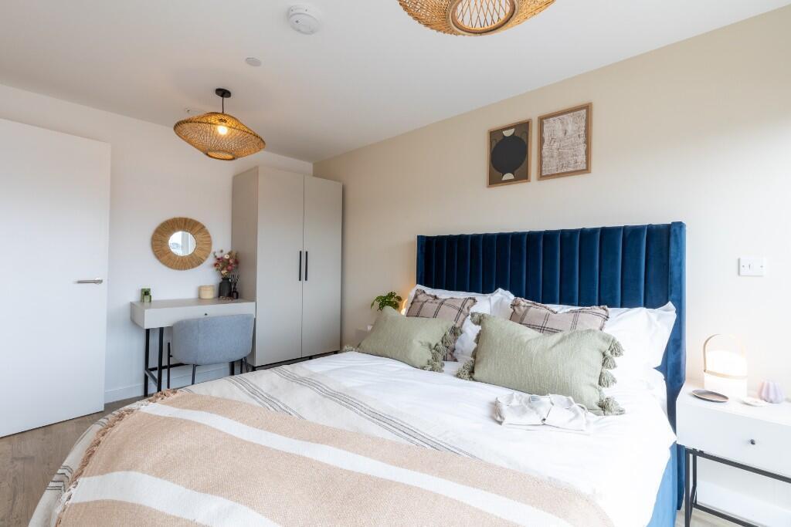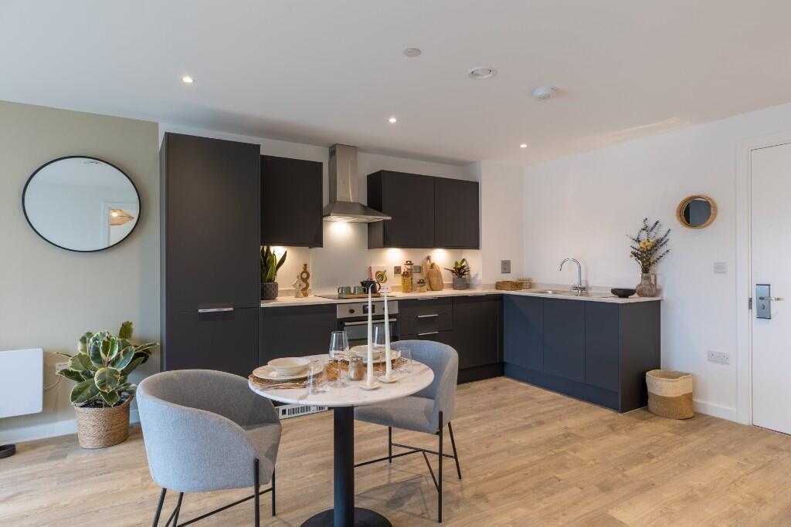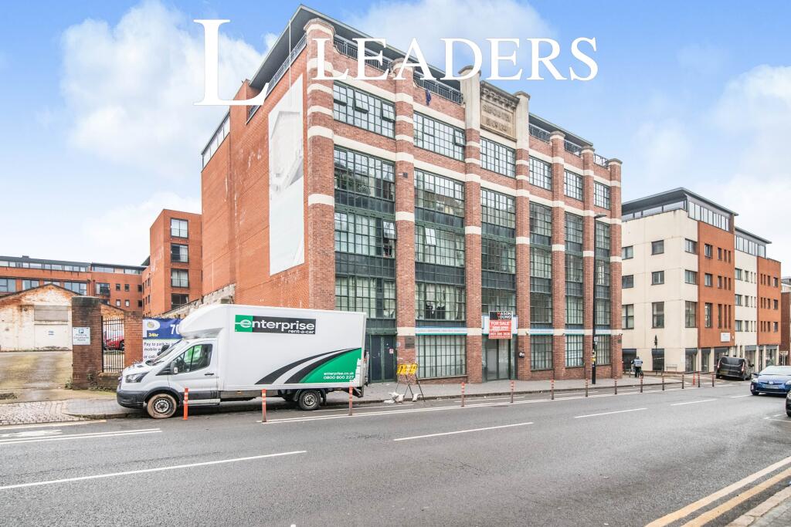Tundra Grove, Bingley, West Yorkshire, BD16
Property Details
Bedrooms
2
Bathrooms
2
Property Type
Flat
Description
Property Details: • Type: Flat • Tenure: N/A • Floor Area: N/A
Key Features: • First Floor Apartment • Two Bedrooms • Ensuite to Main Bathroom • Open Plan Living Accomodation • Neutral Decor Throughout • Allocated Parking • Close Proximity to Schools • EPC Band C
Location: • Nearest Station: N/A • Distance to Station: N/A
Agent Information: • Address: 51-53 Main Street, Bingley, BD16 2HZ
Full Description: Offered to the market with no onward chain, is this two bedroom first floor apartment in the ever sought after development of Swan Avenue. Neutrally decorated throughout, this home will appeal to a range of prospective purchasers. The property is conveniently located close by to local village amenities such as schools, shops and travel links and enjoys beautiful views of the Moors. It is also within close proximity to the town of Bingley which offers a wealth of facilities to enjoy including the station. Briefly comprising; entrance hall, open plan living and kitchen with space for a dining table, two bedrooms with shower ensuite to the main and house bathroom. Eldwick is a village at the top of Bingley, backing onto the beautiful and scenic Baildon Moor. This very sought after area has a fantastic mix of properties, ranging from 1800’s farmhouses to modern luxury developments; but still manages to retain the privacy and desirability which has put Eldwick on the map! The location is approximately 1.5 miles distant from Bingley town centre which offers a range of shops, amenities, bars, restaurants and well respected primary and secondary schools. Bingley is also well served by excellent road and rail links to other West and North Yorkshire business centres which include Skipton, Ilkley, Bradford and Leeds. The accommodation, with PVC double glazing, briefly comprises:Entrance Hall Telephone intercom system, wall mounted electric heater, storage cupboard.Open Plan Living Kitchen Juliet balcony with French doors plus further window to the front aspect, range of fitted kitchen units at base and wall level with contrasting worksurfaces and splashback tiling, stainless steel sink and drainer, integral electric oven, ceramic hob with extractor hood over, space and plumbing for washing machine, space for larder style fridge freezer, wood effect flooring to kitchen area, two wall mounted electric heaters.Bedroom One Window to front aspect, wall mounted electric heater, fitted double wardrobes.En Suite Window to front aspect, shower enclosure, pedestal wash basin with splashback tiling, low level WC, extractor fan, wall mounted electric heater.Bedroom Two Window to front aspect, wall mounted electric heater.Bathroom White three piece bathroom suite comprising bath with shower attachment, low level WC and pedestal wash basin. Extractor fan, wall mounted electric heater.Outside Externally the property benefits from an allocated parking space.Leasehold Information Monthly service charge £132.32 Ground Rent £82.50 every 6 months (£165 a year/ £13.75 a month) Greenbelt charge £14.53 a month 125 year lease from 1st January 2008BrochuresParticulars
Location
Address
Tundra Grove, Bingley, West Yorkshire, BD16
City
Bradford
Features and Finishes
First Floor Apartment, Two Bedrooms, Ensuite to Main Bathroom, Open Plan Living Accomodation, Neutral Decor Throughout, Allocated Parking, Close Proximity to Schools, EPC Band C
Legal Notice
Our comprehensive database is populated by our meticulous research and analysis of public data. MirrorRealEstate strives for accuracy and we make every effort to verify the information. However, MirrorRealEstate is not liable for the use or misuse of the site's information. The information displayed on MirrorRealEstate.com is for reference only.
