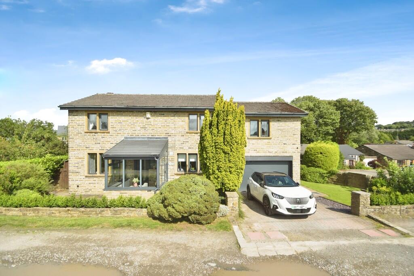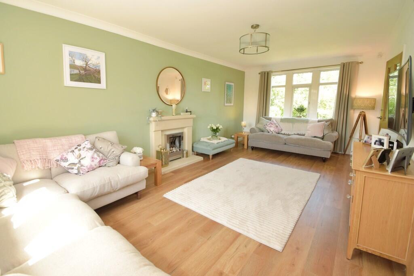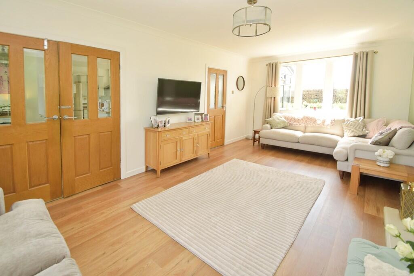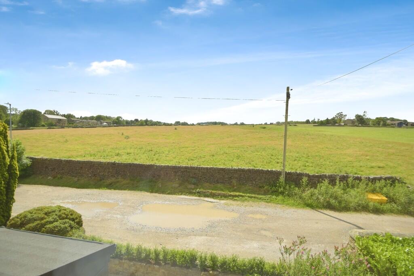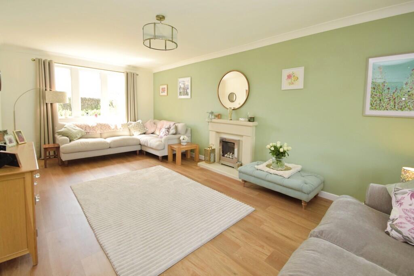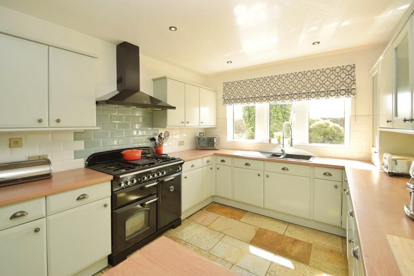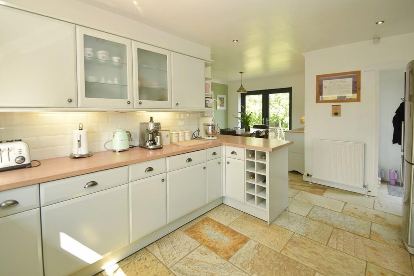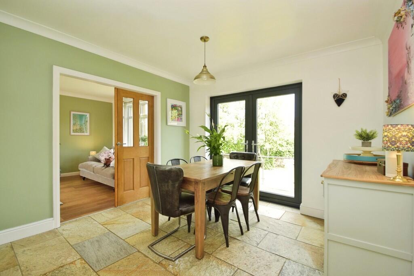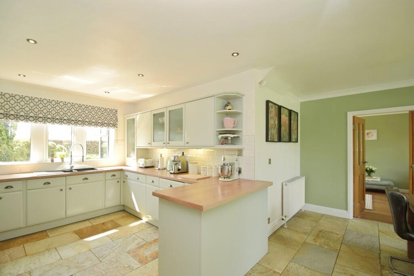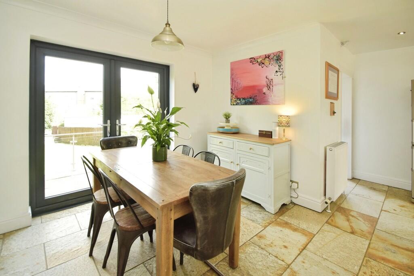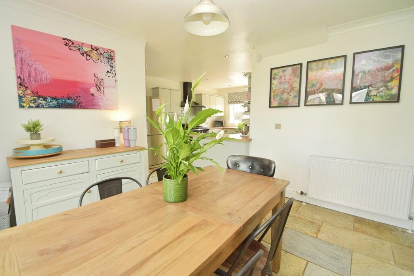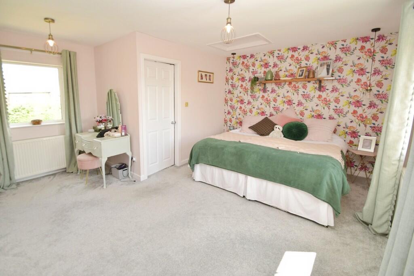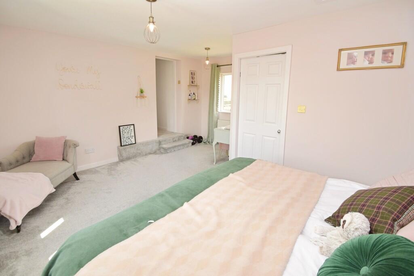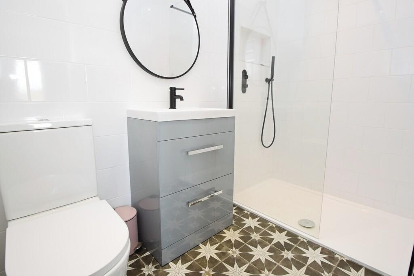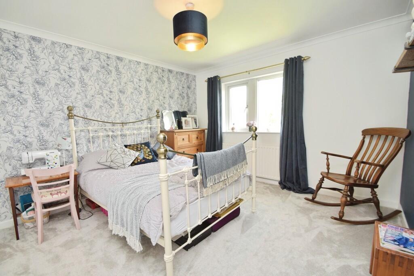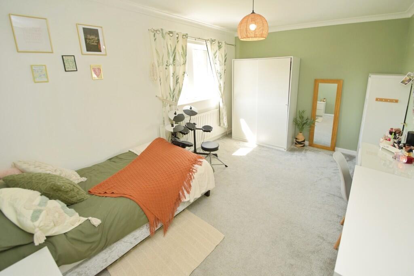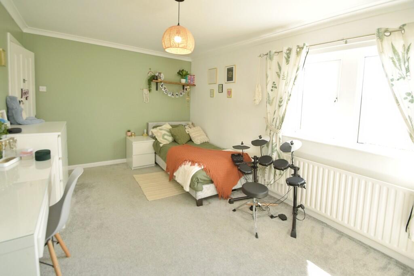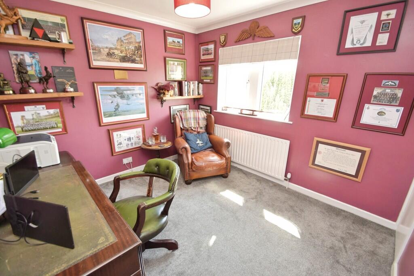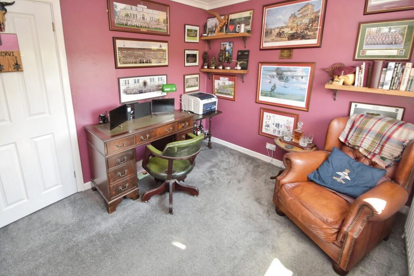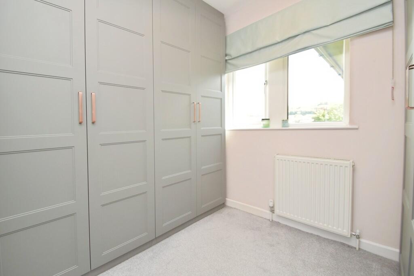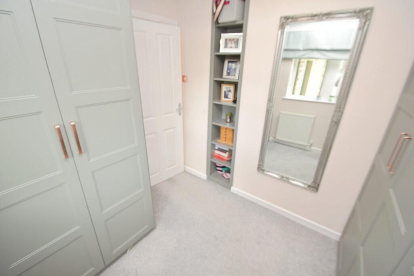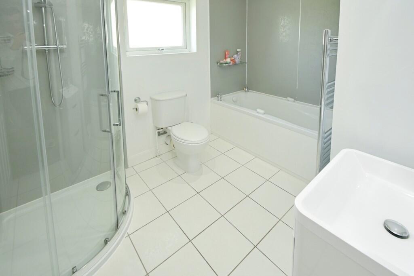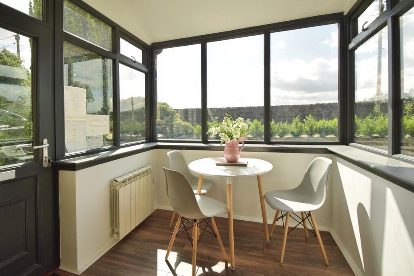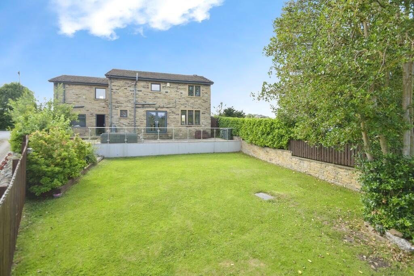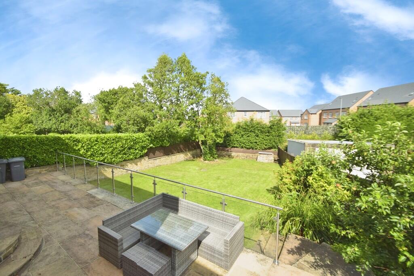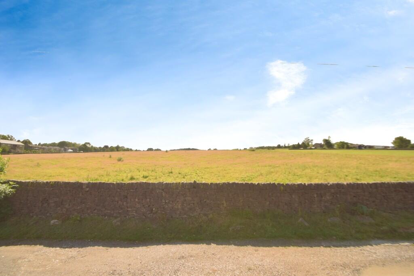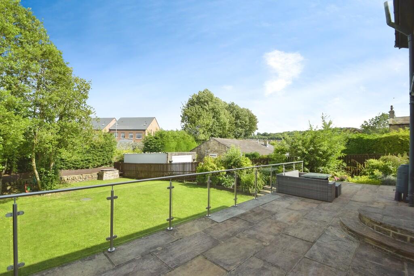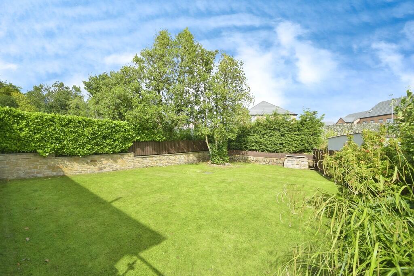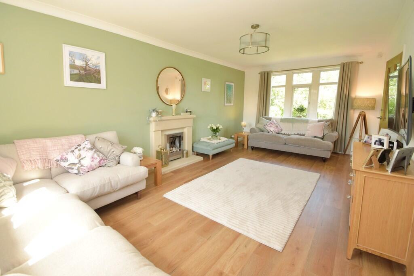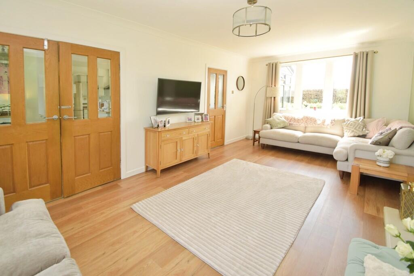Turf Lane, Cullingworth
Property Details
Bedrooms
5
Bathrooms
2
Property Type
Detached
Description
Property Details: • Type: Detached • Tenure: Freehold • Floor Area: N/A
Key Features: • Five Bedroom Extended Detached Home • Gas Central Heating • Incredible Countryside Views • Double Garage With Wide Driveway • Large Gardens • Idyllic Semi Rural Location On Edge of Cullingworth Village • Ready To Move In • Perfect Family Home • Sunroom • Council Tax Band: F
Location: • Nearest Station: N/A • Distance to Station: N/A
Agent Information: • Address: 4 North Street, Keighley, BD21 3SE
Full Description: For sale is this immaculate, detached house situated in a highly sought-after, semi-rural location. This property offers stunning countryside views, nearby schools, green spaces, and walking routes, making it ideal for families. This five-bedroom house stands out with its professional design and modern look. The master bedroom, a spacious double, features an en-suite bathroom for added luxury. The second and fourth bedrooms, both doubles, boast unobstructed views of the countryside, serving as a daily reminder of the home's enviable location. The fifth bedroom, a single, is presently used as a dressing room and comes with built-in wardrobes. The house has been extended and features a large open-plan kitchen with built-in pantries, natural light, integrated appliances, and a dining space. Double doors open to a large rear garden, providing an ideal setting for alfresco dining or entertaining. The separate reception room is another highlight of this property, complete with large windows, a fireplace, and wood floors. Additional unique features include a downstairs WC, ample parking, a large sunroom, and a garden with unobstructed views. The single bathroom boasts a heated towel rail, a separate bath, and a shower cubicle. This property is a perfect blend of modern living in a semi-rural position. It is not just a house, but a home with a heart. The greenery around and the country views make it a serene and peaceful living space. It is a dream home waiting for its new owners.On entering the village proceed through the village centre on the main street and towards the far end, approach the mini roundabout and turn right onto Haworth Road. After approximately one hundred metres turn right onto Turf Lane and then continue along Turf Lane for approximately two hundred metres. The property can be found on the right hand side SUNROOM HALL LOUNGE 21' 7" x 11' 5" (6.6m x 3.5m) DINING ROOM 11' 1" x 10' 5" (3.4m x 3.2m) KITCHEN 15' 5" x 9' 10" (4.7m x 3m) DOWNSTAIRS WC LANDING BEDROOM ONE 15' 1" x 15' 1" (4.6m x 4.6m) ENSUITE 7' 6" x 6' 2" (2.3m x 1.9m) BEDROOM TWO 15' 1" x 9' 6" (4.6m x 2.9m) BEDROOM THREE 12' 1" x 11' 5" (3.7m x 3.5m) BEDROOM FOUR 10' 2" x 9' 6" (3.1m x 2.9m) BEDROOM FIVE 9' 6" x 6' 10" (2.9m x 2.1m) BATHROOM DOUBLE GARAGE 16' 0" x 15' 1" (4.9m x 4.6m)
Location
Address
Turf Lane, Cullingworth
City
Cullingworth
Features and Finishes
Five Bedroom Extended Detached Home, Gas Central Heating, Incredible Countryside Views, Double Garage With Wide Driveway, Large Gardens, Idyllic Semi Rural Location On Edge of Cullingworth Village, Ready To Move In, Perfect Family Home, Sunroom, Council Tax Band: F
Legal Notice
Our comprehensive database is populated by our meticulous research and analysis of public data. MirrorRealEstate strives for accuracy and we make every effort to verify the information. However, MirrorRealEstate is not liable for the use or misuse of the site's information. The information displayed on MirrorRealEstate.com is for reference only.
