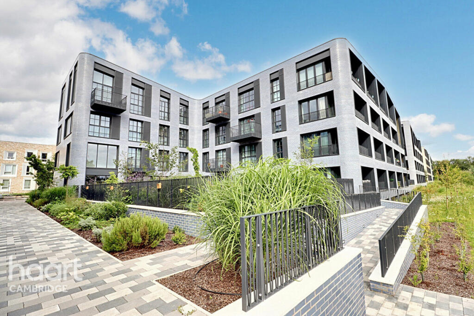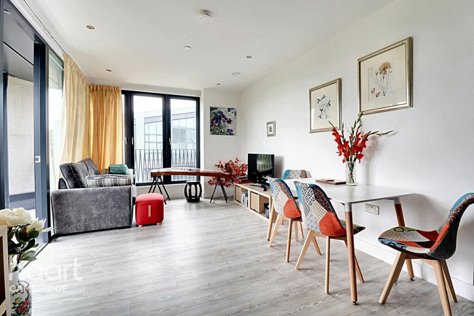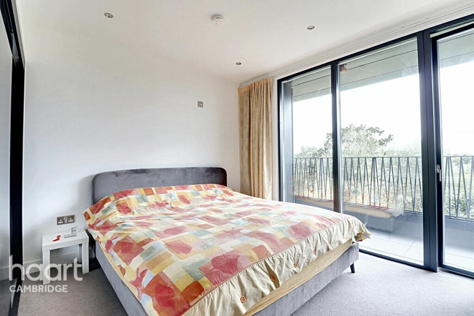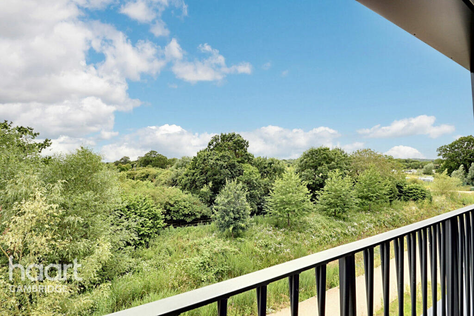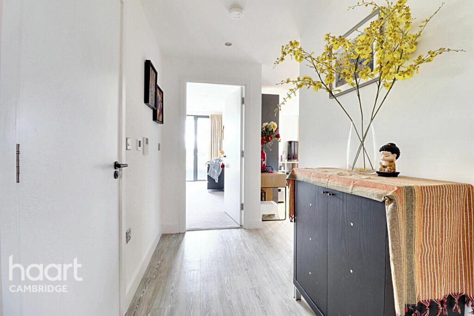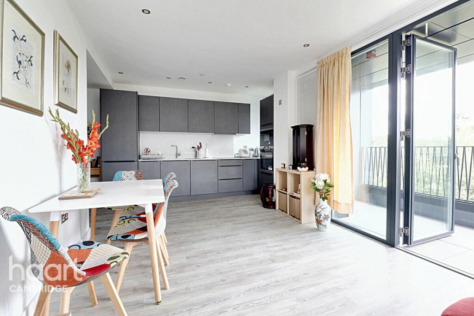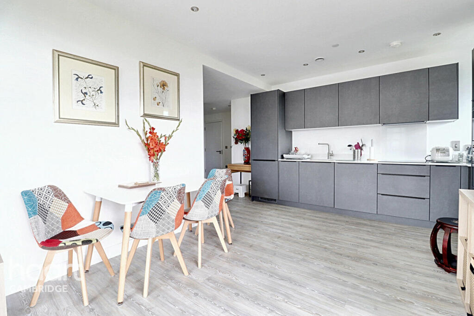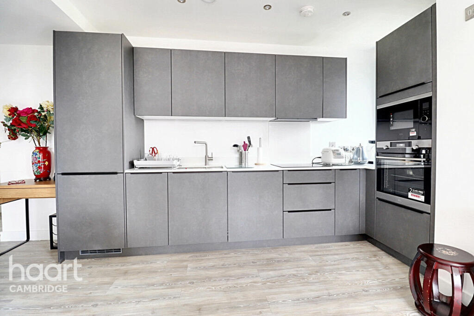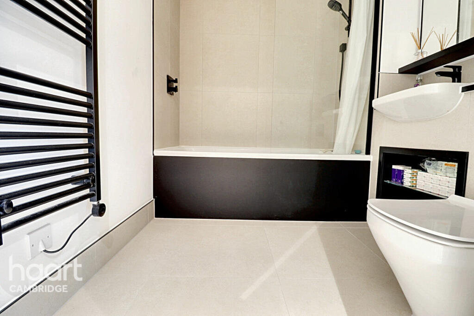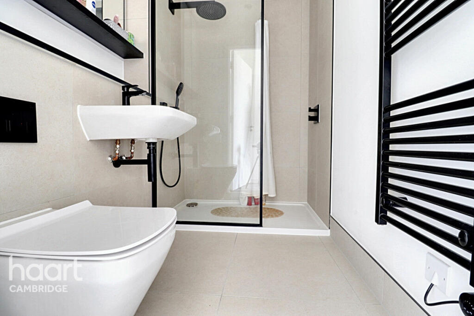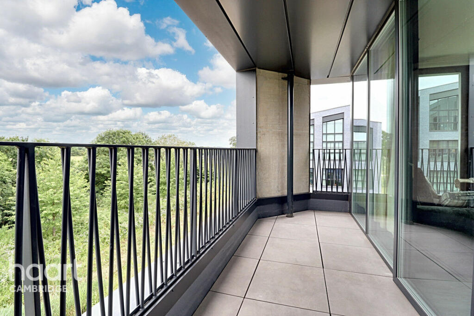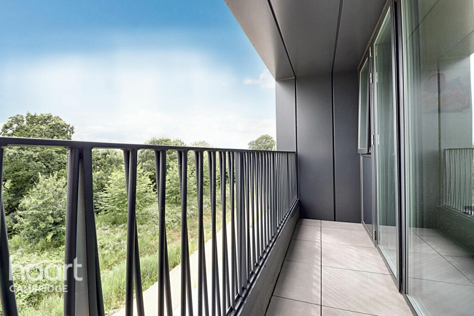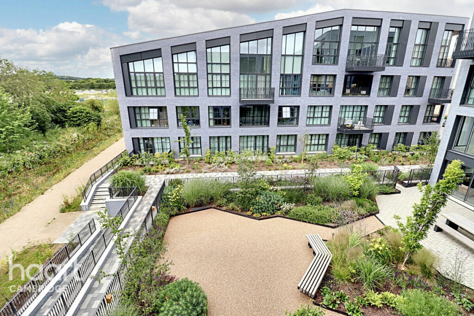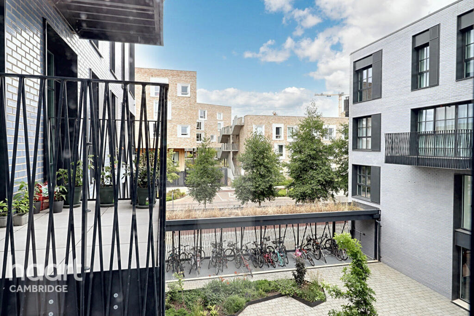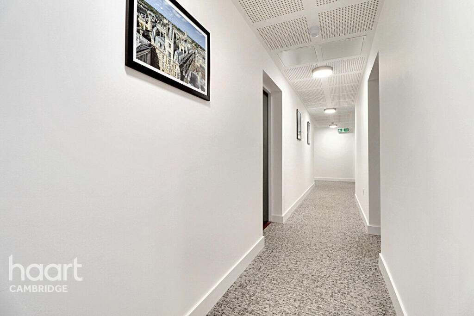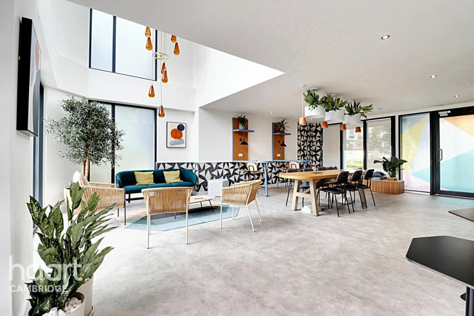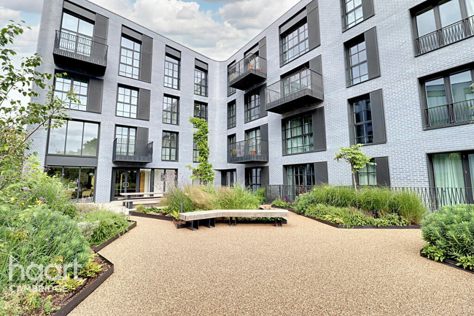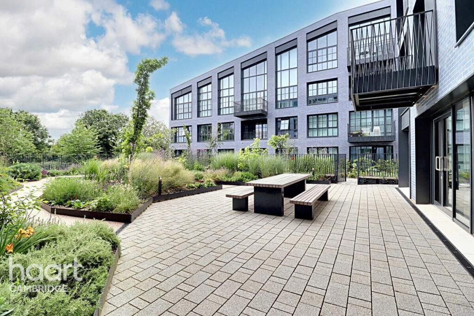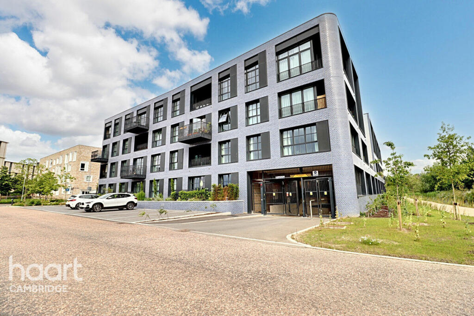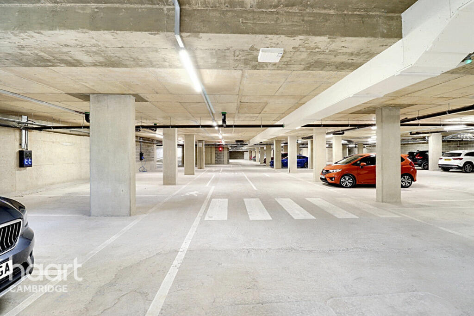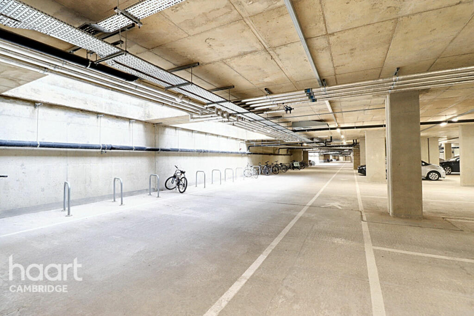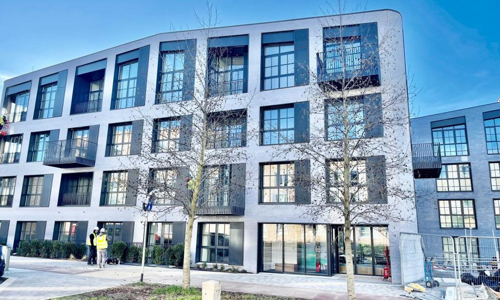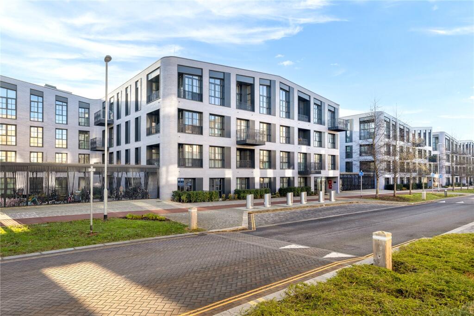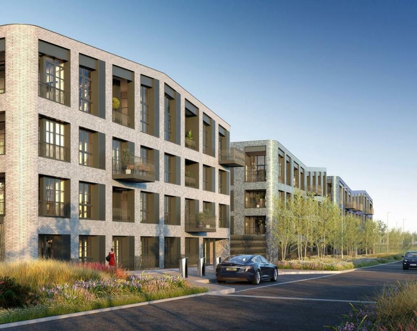Turing Way, Cambridge
For Sale : GBP 535000
Details
Bed Rooms
2
Bath Rooms
2
Property Type
Apartment
Description
Property Details: • Type: Apartment • Tenure: N/A • Floor Area: N/A
Key Features: • No onward chain • Two double bedrooms • Modern bathroom & ensuite • Contemporary kitchen with integrated appliances • Triple glazed aluminium timber composite windows • Underfloor heating throughout • Secure underground parking • 10 Year NHBC Warranty
Location: • Nearest Station: N/A • Distance to Station: N/A
Agent Information: • Address: 64 Regent Street, Cambridge, CB2 1DP
Full Description: A contemporary two-bedroom apartment in Knights Park, Eddington, northwest of Cambridge, developed by the award-winning UK developer Hill in collaboration with the University of Cambridge. Crafted to an exceptional standard with modern finishes, this home epitomizes efficiency and sustainability, featuring high-efficiency triple glazed windows, renewable air ventilation, and pre-wiring for superfast broadband.Enjoying a southwest orientation, the apartment spans 73 sqm (786 sq ft) and offers a bright, temperature-controlled environment with individual thermostat controls and underfloor heating throughout. The open plan living/dining/kitchen area provides versatile space with dual-aspect triple glazing, creating a light and airy ambiance extending to the balcony. The property includes two double bedrooms, bathrooms, and en-suites finished to a contemporary standard with sleek black accents. Secure underground parking with lift access adds convenience.Eddington, just a 15-minute drive from central Cambridge, is a thriving community catering to families of all sizes. It boasts a range of amenities including schools, nurseries, hotels, retail outlets, a market square, community centre, and sports facilities, set amidst 50 hectares of open green space. Surrounding natural areas offer abundant biodiversity, recreational opportunities, meadows, and the newly established Brookleys parkland with lakes and lagoons.Eddington provides a lifestyle mix suitable for everyone, enhanced by convenient travel options such as cycling and walking routes, a comprehensive bus service, proximity to the M11 motorway, and rail connections. Experience easy accessibility and sustainable living in this vibrant community.HallUnderfloor heating with temperature control, store cupboard with lighting and utility cupboard with electrics.Living/Dining/Kitchen20'9" x 10'7" (6.34m x 3.23m)Open plan design with dual aspect full height triple glazed windows and individual temperature control and underfloor heating. Kitchen provides comprehensive base and wall units, work surfaces, fully equipped with integrated appliances fridge freezer, Zanussi dishwasher, AEG induction hob and extractor fan, AEG microwave and oven.Bedroom One11'9" x 9'7" (3.59m x 2.93m)Double bedroom with built-in wardrobe and mirrored sliding doors and LED lighting, carpeted flooring, underfloor heating and thermostat control, spot lights, full height triple glazed window and access onto the secondary balcony through triple glazed door.Ensuite7'3" x 4'6" (2.21m x 1.38m)Fully tiled suite with WC with wall mounted sink and full length walk-in shower unit, heated towel rail and underfloor heating.Bedroom Two14'5" x 8'10" (4.41m x 2.71m)Double bedroom with carpeted flooring, underfloor heating with temperature control, spot lights and full-height triple glazed window.Bathroom7'2" x 5'6" (2.20m x 1.70m)Tiled suite with WC and concealed cistern, sink inset to vanity, full length bath with shower over, heated towel rail, spot lights, underfloor heating and extractor fan.Agents NoteCouncil tax band: CLocal authority: Cambridge City Council Lease length remaining: 248 years remainingService charges: £2901.79 for period 1/01/2024 - 31/12/2024Disclaimerhaart Estate Agents also offer a professional, ARLA accredited Lettings and Management Service. If you are considering renting your property in order to purchase, are looking at buy to let or would like a free review of your current portfolio then please call the Lettings Branch Manager on the number shown above.haart Estate Agents is the seller's agent for this property. Your conveyancer is legally responsible for ensuring any purchase agreement fully protects your position. We make detailed enquiries of the seller to ensure the information provided is as accurate as possible. Please inform us if you become aware of any information being inaccurate.BrochuresBrochure 1
Location
Address
Turing Way, Cambridge
City
Turing Way
Features And Finishes
No onward chain, Two double bedrooms, Modern bathroom & ensuite, Contemporary kitchen with integrated appliances, Triple glazed aluminium timber composite windows, Underfloor heating throughout, Secure underground parking, 10 Year NHBC Warranty
Legal Notice
Our comprehensive database is populated by our meticulous research and analysis of public data. MirrorRealEstate strives for accuracy and we make every effort to verify the information. However, MirrorRealEstate is not liable for the use or misuse of the site's information. The information displayed on MirrorRealEstate.com is for reference only.
Related Homes

185 SW 7th St 2206, Miami, Miami-Dade County, FL, 33130 Miami FL US
For Rent: USD2,200/month

1750 N Bayshore Dr 5203, Miami, Miami-Dade County, FL, 33132 Miami FL US
For Rent: USD3,500/month

1861 NW S River Dr 1103, Miami, Miami-Dade County, FL, 33125 Miami FL US
For Rent: USD3,000/month

13906 SW 93rd Ln 13906, Miami, Miami-Dade County, FL, 33186 Miami FL US
For Rent: USD2,400/month

1420 Brickell Bay Dr 306D, Miami, Miami-Dade County, FL, 33131 Miami FL US
For Rent: USD3,350/month

201 SW 17th Rd 503, Miami, Miami-Dade County, FL, 33129 Miami FL US
For Rent: USD3,200/month

210 Fontainebleau Blvd 210, Miami, Miami-Dade County, FL, 33172 Miami FL US
For Rent: USD2,000/month

