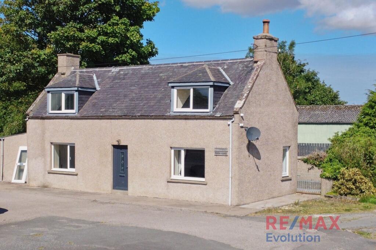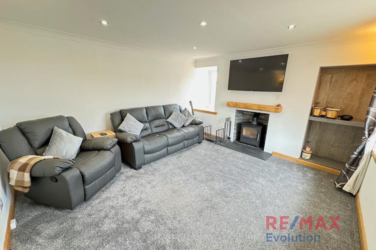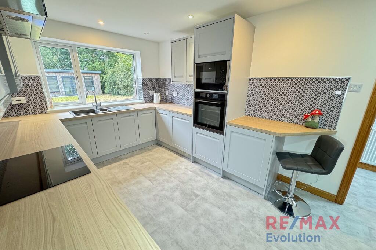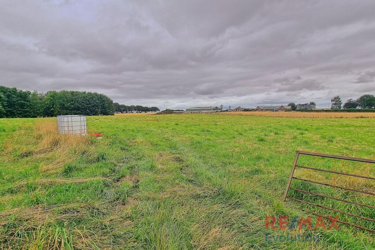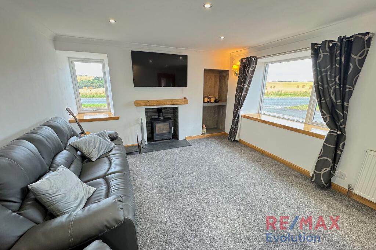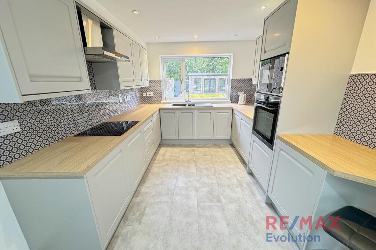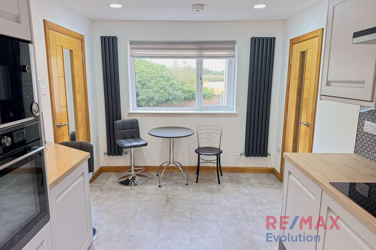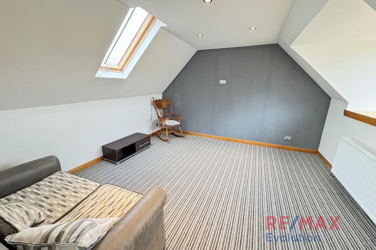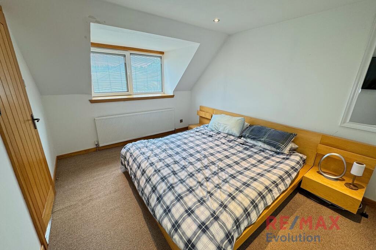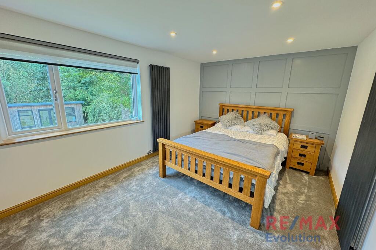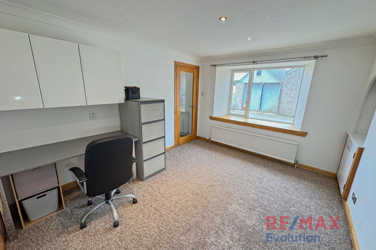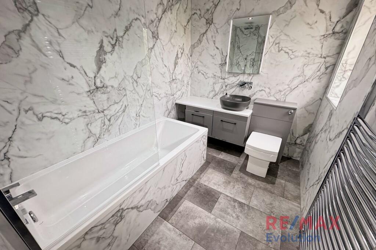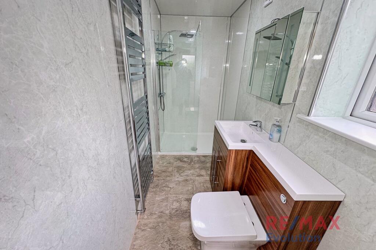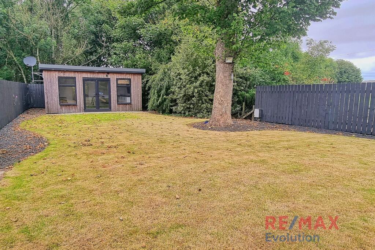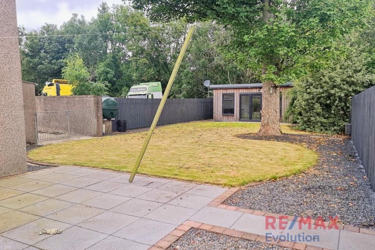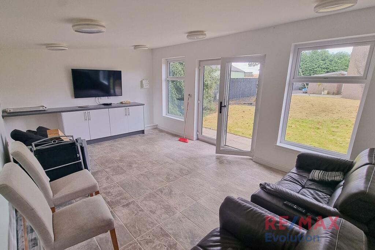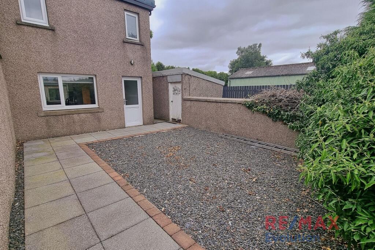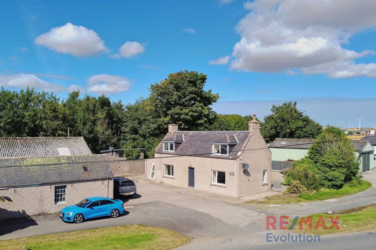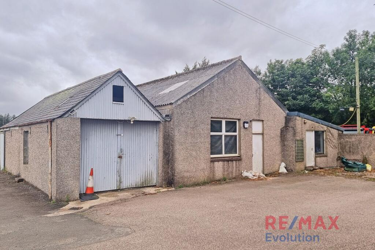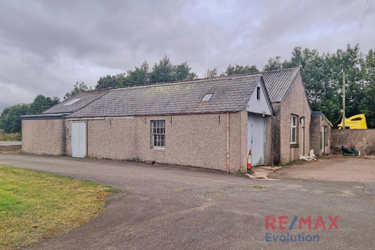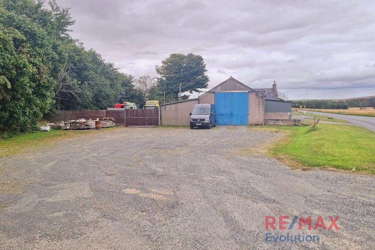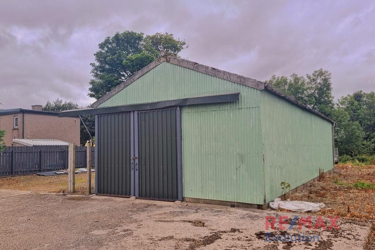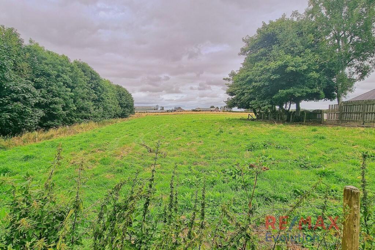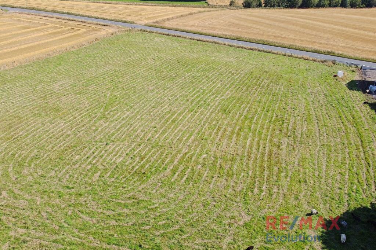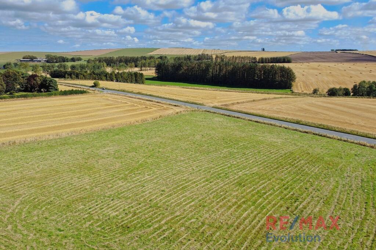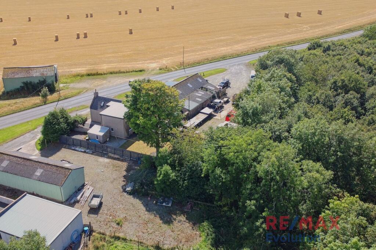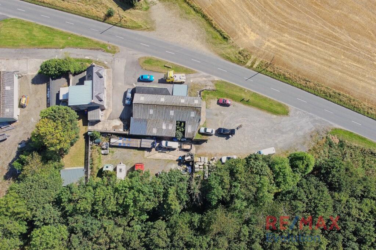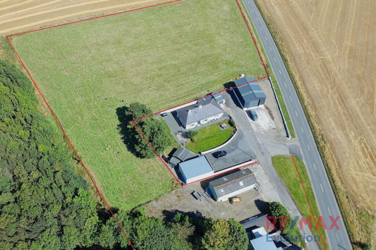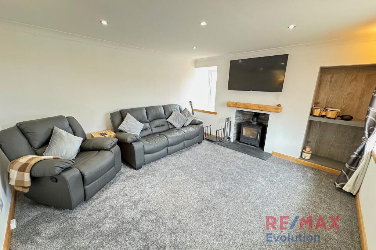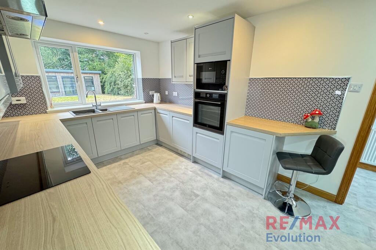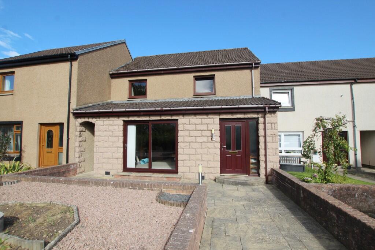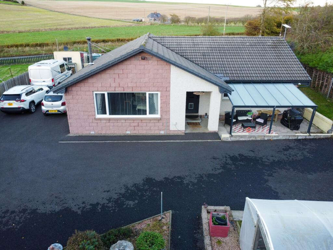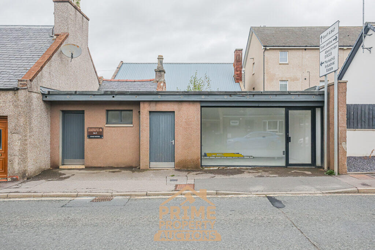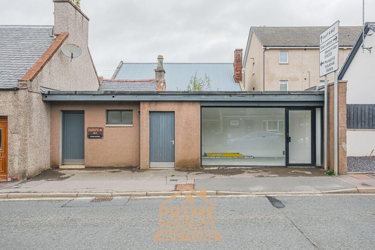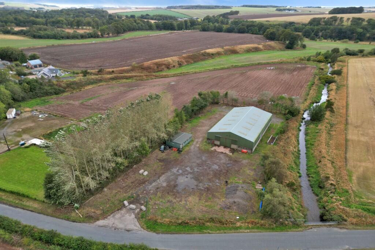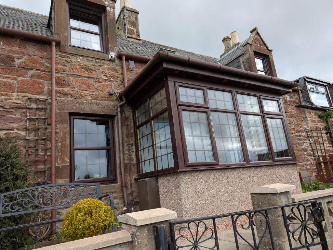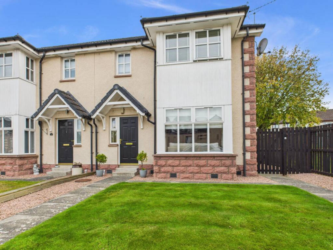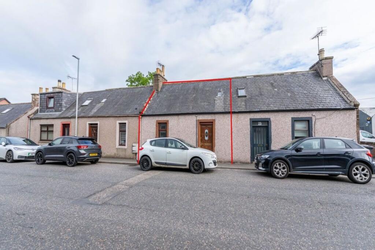Turriff, AB53
Property Details
Bedrooms
4
Bathrooms
2
Property Type
Detached
Description
Property Details: • Type: Detached • Tenure: Freehold • Floor Area: N/A
Key Features: • Fantastic Detached Home • Set Within Approx 3 Acres (2.5 acres of field) • Spacious & Bright Throughout • Super Lounge with Wood Burning Stove • Modern Breakfasting Kitchen • Four Good Sized Double Bedrooms • Modern Bathroom & Shower Room • Large Outbuildings & Yard • Ideal for Equestrian / Smallholding
Location: • Nearest Station: N/A • Distance to Station: N/A
Agent Information: • Address: Willow House, Kestrel View, Strathclyde Business Park Bellshill ML4 3PB
Full Description: Holly Burton is delighted to present this spacious and bright home which has been well maintained throughout, offering excellent accommodation ideal for family living. The welcoming lounge features a cosy wood burning stove, while the well-fitted kitchen provides ample storage and space for breakfasting. The property boasts four good-sized double bedrooms, complemented by a modern bathroom and a separate modern shower room.Set within approximately 3 acres, the grounds include a lovely, secluded garden laid to lawn with a fabulous summerhouse and a patio area. The grass field extends to approx 2.5 acres and there are several substantial outbuildings (including one with inspection pit), presenting excellent potential for use as vehicle storage, a smallholding or equestrian venture. Surrounded by beautiful countryside yet conveniently close to the amenities of nearby Turriff, this property offers the perfect blend of rural charm and modern convenience.What3Words Location; ///documents.slurping.burstLocation:The property is situated in an excellent location within reach of the popular town of Turriff which provides a variety of shops and amenities. Primary and secondary schools are both within the town. Approx travel time to Aberdeen Airport: 45 minutes, Aberdeen and Elgin Cities are approx 50 minutes, Westhill and Kingswells approx 40 minutes and Inverurie 25 minutes. The Moray Coast and all is fantastic beaches are around 10 miles away. The surrounding area offers lovely country walks, fishing and golf courses.HallThe welcoming hall provides access to the lounge, kitchen, bedroom 4 and the staircase to the upper floor. Under-stair cupboard.LoungeA spacious, bright room benefiting from dual aspect windows and a cosy wood burning stove. Alcove with shelf.KitchenThe attractive kitchen is fitted with quality wall and base units. Space for breakfasting at one end. Dual aspect windows overlooking the patio and garden. Integrated oven, microwave and hob. Wall mounted slimline radiators. Door to rear hall.Rear HallThe rear hall provides access to the kitchen and shower room. External door to the patio.Shower RoomFitted with a modern white suite comprising shower cubicle, wash hand basin set within a vanity unit and WC with concealed cistern. Heated towel rail. Frosted window to the rear.Bedroom 4A good sized double bedroom, currently utilised as an office. Two arched alcoves with cupboards. Window to the front.LandingThe staircase has a window mid-way and leads to the upper floor landing, which benefits from two double cupboards. Provides access to bedrooms 1 - 3 and the bathroom.Bedroom 1A spacious double bedroom benefiting from a window to the front and a Velux window.Bedroom 2A good sized double bedroom with a window to the front and benefiting from a double wardrobe with sliding doors.Bedroom 3A spacious double bedroom with window overlooking the garden. Slimline radiators.BathroomFitted with a modern white suite comprising bath with shower over, wash hand basin and WC. Frosted window to the side. Heated towel rail.GardenThere is a fully enclosed garden laid to lawn with mature trees and shrubs. The summerhouse (approx 5.68m x 3.68m) is included in the sale and has power and light. To the rear is a secluded patio. There are a variety of outbuildings with the largest (which has an inspection pit) measuring approx 19.48m x 10.3m. There is plenty of space for parking. The L-shaped, fenced paddock is laid to grass.
Location
Address
Turriff, AB53
City
Turriff
Features and Finishes
Fantastic Detached Home, Set Within Approx 3 Acres (2.5 acres of field), Spacious & Bright Throughout, Super Lounge with Wood Burning Stove, Modern Breakfasting Kitchen, Four Good Sized Double Bedrooms, Modern Bathroom & Shower Room, Large Outbuildings & Yard, Ideal for Equestrian / Smallholding
Legal Notice
Our comprehensive database is populated by our meticulous research and analysis of public data. MirrorRealEstate strives for accuracy and we make every effort to verify the information. However, MirrorRealEstate is not liable for the use or misuse of the site's information. The information displayed on MirrorRealEstate.com is for reference only.
