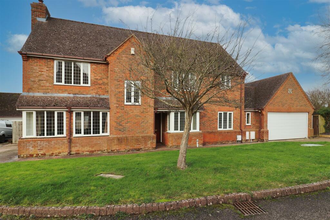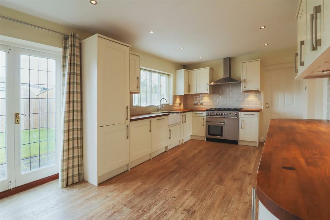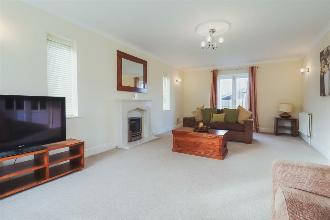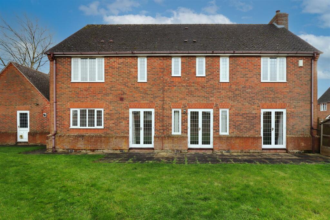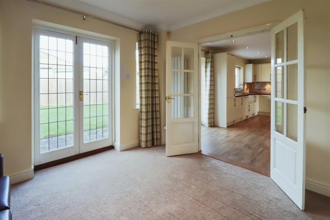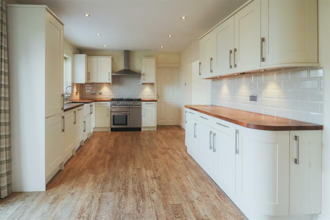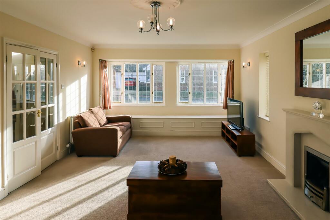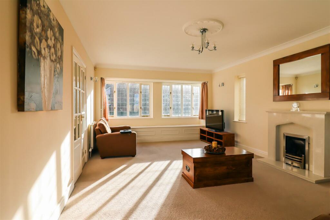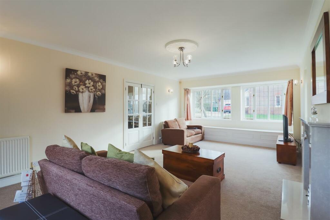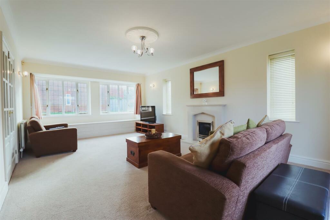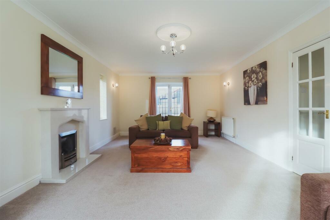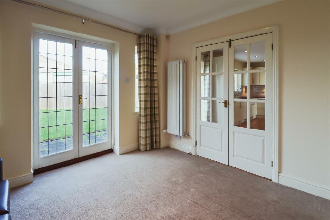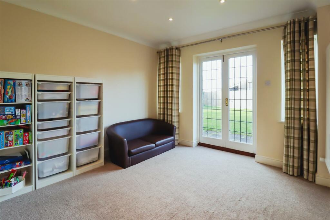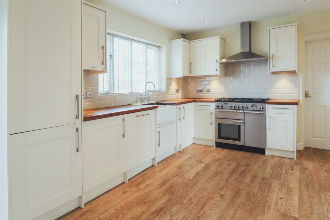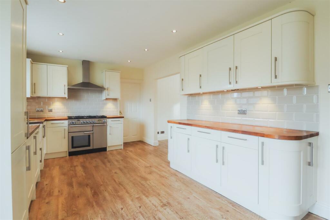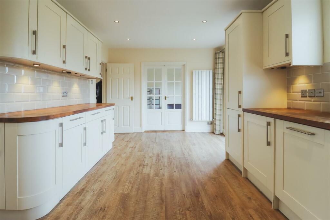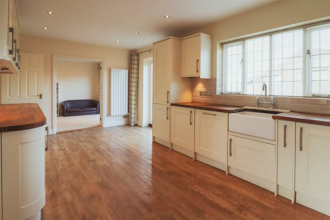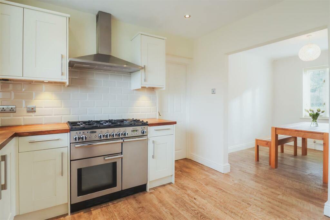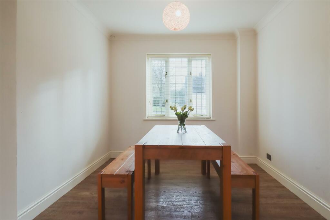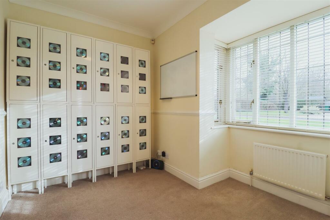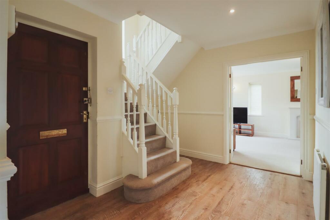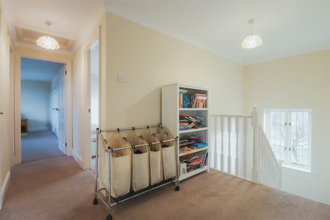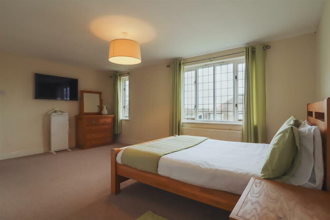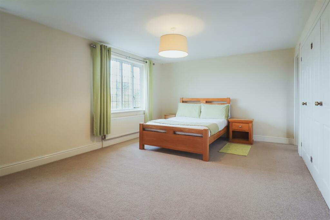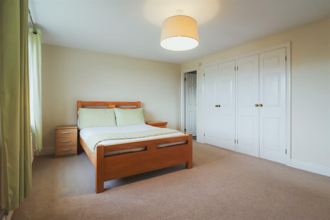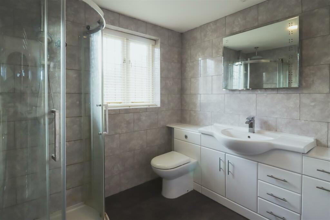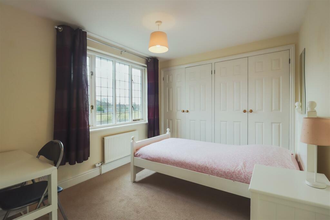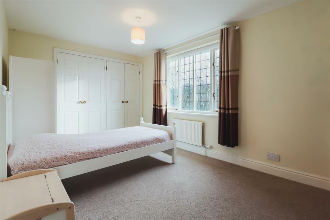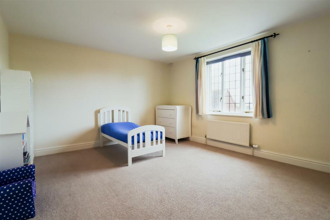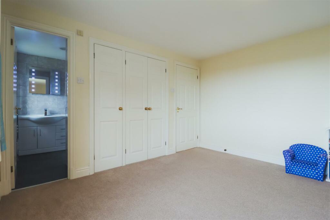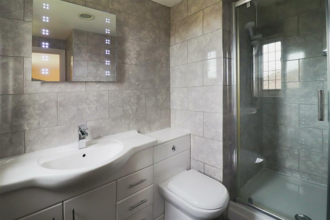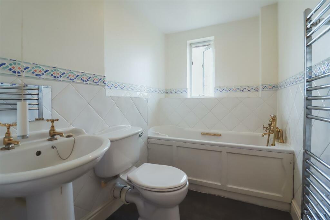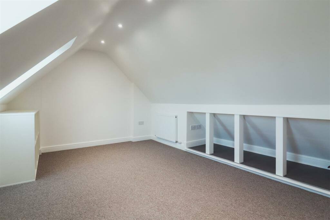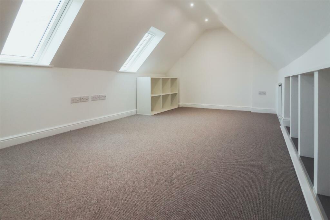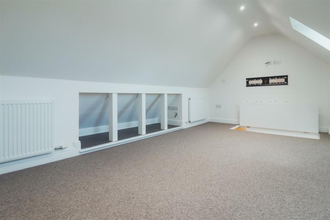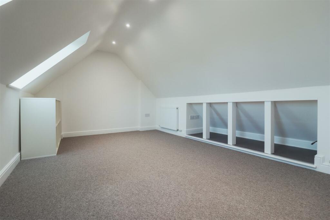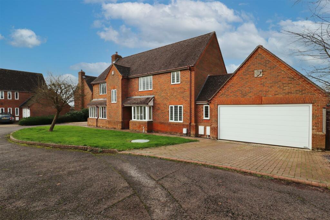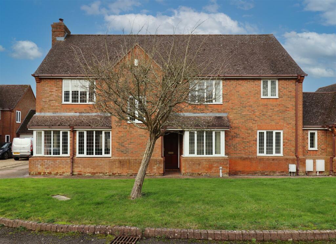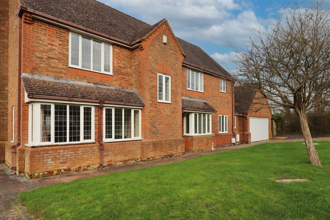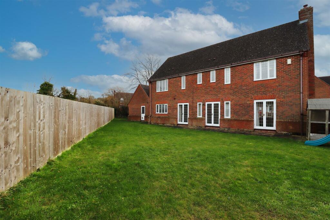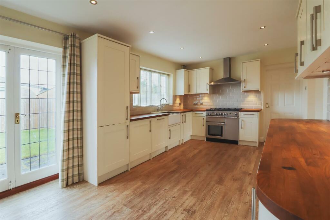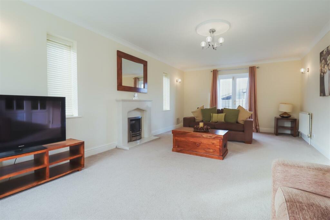Turvins Meadow, Priors Marston, Southam
Property Details
Bedrooms
4
Bathrooms
3
Property Type
Detached
Description
Property Details: • Type: Detached • Tenure: N/A • Floor Area: N/A
Key Features: • 4 Double Bedrooms • 2 En Suites • Double Garage • Versatile Room Above Garage • Downstairs Study • Versatile Family Room • Great Potential Throughout • Off Road Parking • Utility • Downstairs W/C
Location: • Nearest Station: N/A • Distance to Station: N/A
Agent Information: • Address: 76 Coventry Street. Southam. CV47 0EA
Full Description: Set on the outskirts of the highly regarded village of Priors Marston, is the exciting opportunity to acquire this four-bedroom detached home, which is brimming with potential throughout.Upon entering the property, you are welcomed into a central entrance hallway that leads to all other rooms within the home.The lounge stretches the depth of the home and is flooded with natural light thanks to the dual aspect windows. This beautiful space also conveniently gives access to the rear garden through French doors and is complete with a feature gas fire. The fully fitted kitchen is located at the rear of the home and is complete with a range of wall and base units and is complete with an integrated fridge/freezer, gas range style cooker and dishwasher. This open space has ample room for a breakfast table and also gives access into the rear garden. Flowing seamlessly through the kitchen you are led into the formal dining room that is located at the front of the home. Its convenient location means that it’s the perfect space for entertaining guests or family dining.At the rear of the property, you will also find a spacious family room that would also lend itself to the perfect children’s playroom, as well as a study situated at the front of the home. The downstairs accommodation also benefits from a downstairs W/C and utility room that offers a separate sink, storage, rear access and under counter space for white goods. Upstairs briefly comprises four bedrooms, two en suite shower rooms and a family bathroom. The main bedroom, found at the rear of the property is a generously sized double room that is fitted with built-in storage and offers the luxury of an ensuite shower room. Bedrooms two, three and four are all further double rooms that are complete with fitted storage, with bedroom two benefitting from an en suite shower room. The family bathroom is conveniently located close to all bedrooms and is complete with a white tiled suite, inclusive of a shower over the bath and heated towel rail. Outside this beautiful home is blessed with an enclosed rear garden that is laid mainly to lawn, this secure space will be perfect for its next owners to easily add their own stamp to. This lovely home further benefits from a double garage complete with electrics and an up and over electric door, off road parking for multiple vehicles, a lawned front garden, gas central heating and double glazing throughout. Located above the garage, a versatile space has been converted into a substantial games room or teenager’s den. This useful room is complete with eaves storage and velux windows and would also lend itself to the perfect home office. Surrounded by the South Warwickshire countryside and with a wealth of amenities on its doorstep, this substantial home offers rural community living at its finest.Tenure: FreeholdLocal Authority: Stratford On Avon District CouncilEPC: DCouncil Tax Band: GDisclaimer - It is our intention to ensure that the information on these particulars are as accurate as possible. However, please be aware that in some instances the information hasn’t been available. Therefore, it is advisable to contact the office prior to viewing the property especially if there is something that requires clarity and we will be happy to confirm with the vendors. It is recommended that all the information provided is verified by an independent conveyancer. Photography is a representation of the property for visual purposes only.Viewing - Strictly by appointment only with the appointed agents Inside Homes.BrochuresTurvins Meadow, Priors Marston, Southam
Location
Address
Turvins Meadow, Priors Marston, Southam
City
Southam
Features and Finishes
4 Double Bedrooms, 2 En Suites, Double Garage, Versatile Room Above Garage, Downstairs Study, Versatile Family Room, Great Potential Throughout, Off Road Parking, Utility, Downstairs W/C
Legal Notice
Our comprehensive database is populated by our meticulous research and analysis of public data. MirrorRealEstate strives for accuracy and we make every effort to verify the information. However, MirrorRealEstate is not liable for the use or misuse of the site's information. The information displayed on MirrorRealEstate.com is for reference only.
