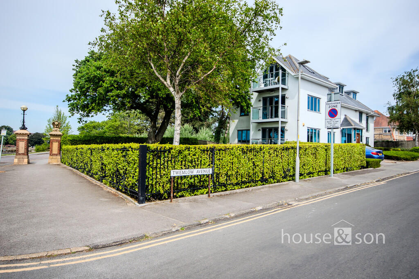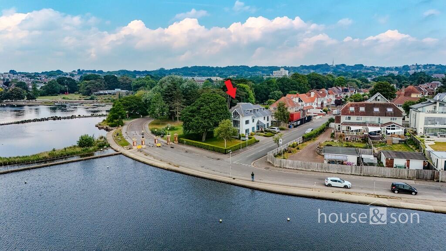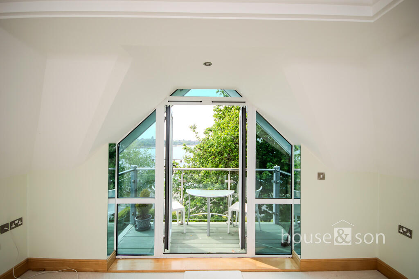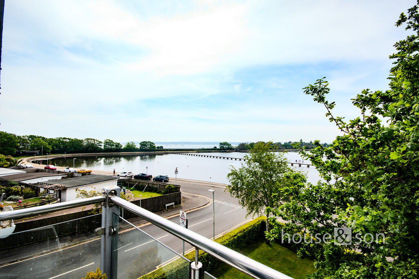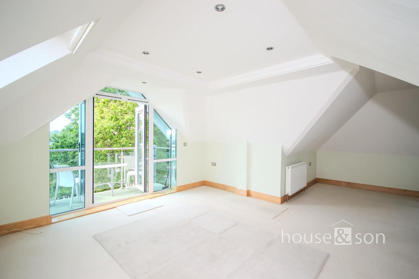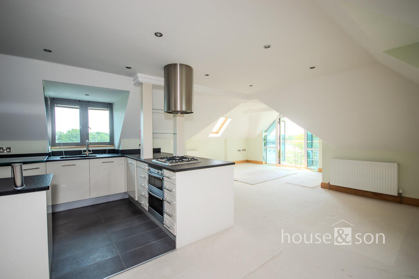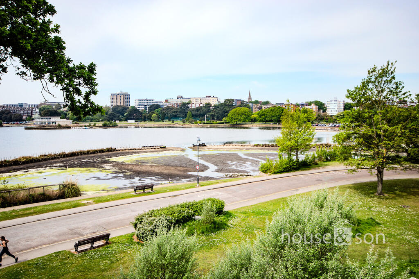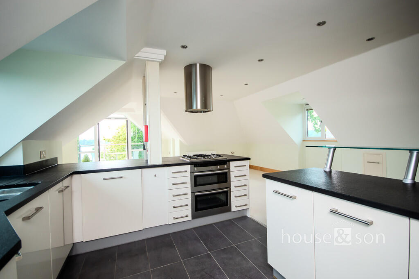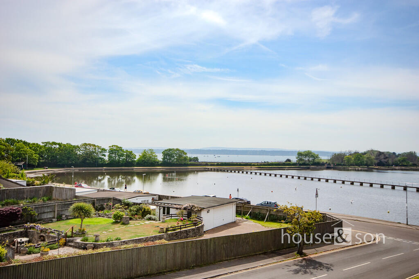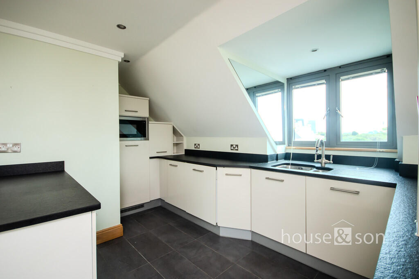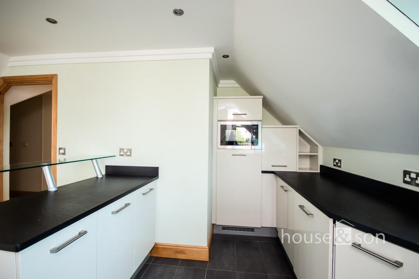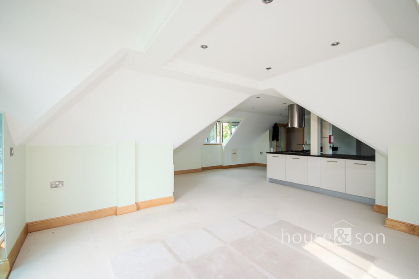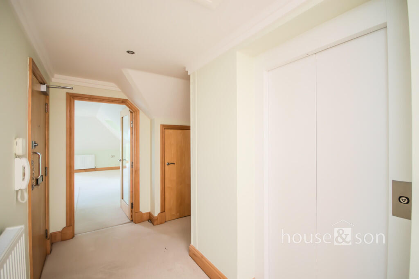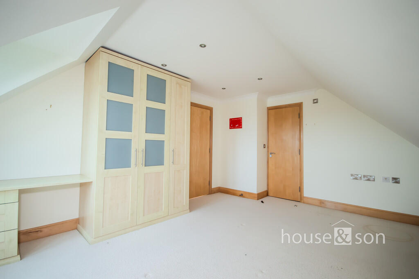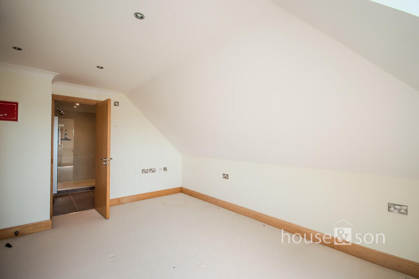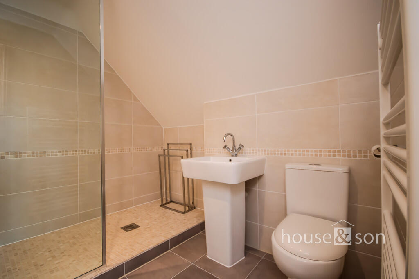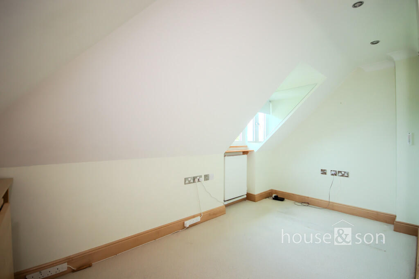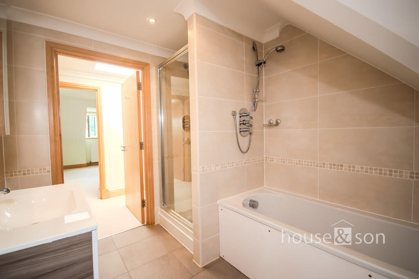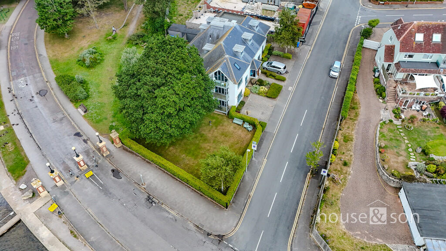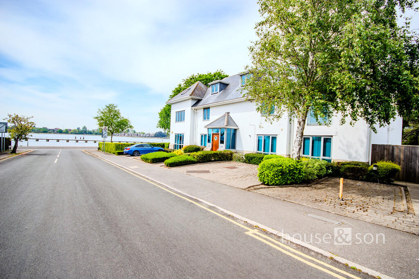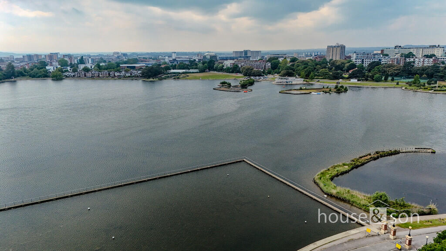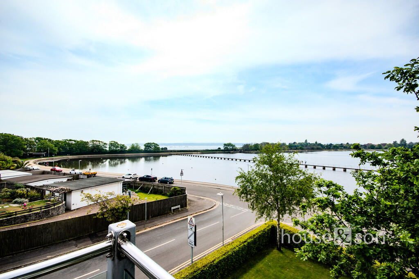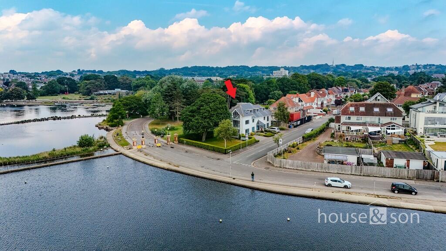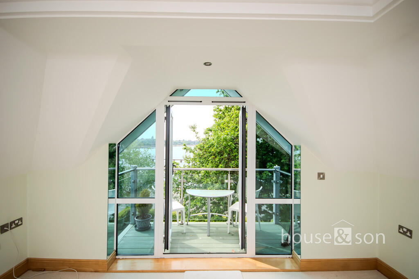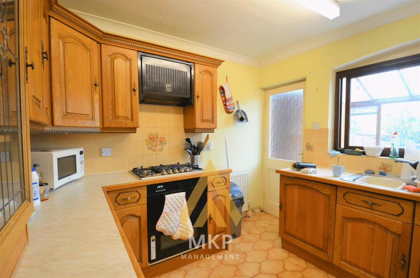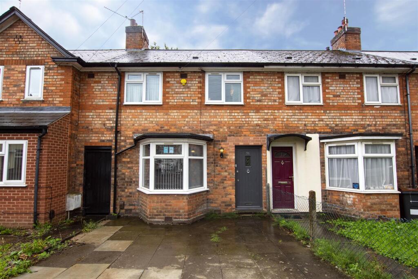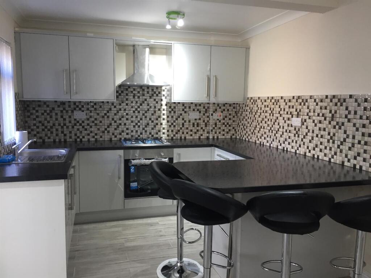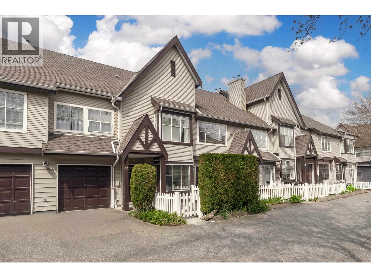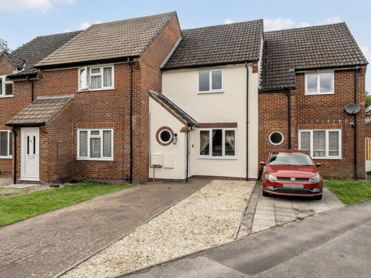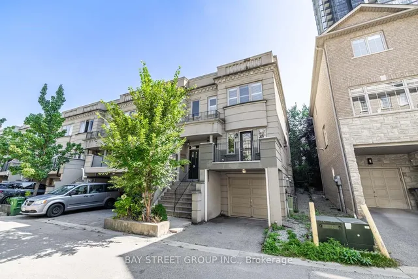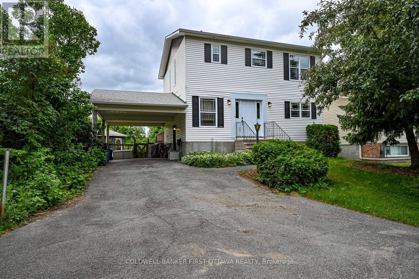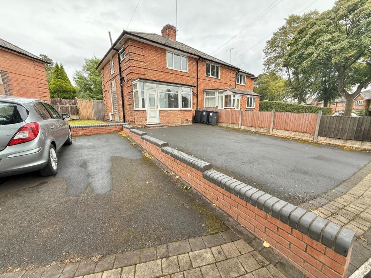Twemlow Avenue, Poole
Property Details
Bedrooms
3
Bathrooms
2
Property Type
Penthouse
Description
Property Details: • Type: Penthouse • Tenure: Share of Freehold • Floor Area: N/A
Key Features: • Vacant Possession - Panoramic Views - Poole Park Lake and Poole Harbour • Prestigious Enviable Location - Penthouse • Three Double Bedrooms • Open Plan Living Space of approx 30 ft x 16 ft • Balcony Overviewing the Park Lakes and Poole Harbour • Two Bathrooms • High Specification Throughout • Private Lift to Second Floor • Allocated Parking • Level Walk to Local Amenities
Location: • Nearest Station: N/A • Distance to Station: N/A
Agent Information: • Address: 348 Wimborne Road, Bournemouth, BH9 2HH
Full Description: HOUSE & SON House & Son - Residential Sales, Lettings, Property Management, Surveys & ValuationLeading Independent Property Professionals Since 1939.Flat 5, Waters Edge, 68 Twemlow Avenue, Poole, Dorset, BH14 8ANShare of Freehold · Guide Price: £700,000 · No Forward ChainCommanding uninterrupted views over Poole Park Lake and Poole Harbour, this outstanding three-bedroom, two-bathroom penthouse apartment occupies the entire top floor of a modern development comprising just five homes. Situated in one of Poole's most desirable residential locations, the property offers spacious, well-appointed accommodation with direct private lift access, a triple-aspect living room, and a private balcony overlooking the water. This represents a rare opportunity to acquire a truly unique home with panoramic views from every principal room.Accommodation SummarySecure communal entrance with lift and stair accessPrivate lift opens directly into a spacious top-floor apartmentLarge entrance hallway with built-in storageOpen-plan reception room divided into three well-defined areas:Living area with triple-aspect windows and balcony accessDining area ideal for entertainingModern kitchen/breakfast area with black worktops, glass breakfast bar, and integrated Neff appliances, including double oven, gas hob, microwave, fridge, freezer, dishwasher and washer/dryerMaster bedroom with fitted wardrobes, dressing table and stylish en-suite shower room and two further bedrooms.Four-piece family bathroom with bath, separate shower, WC and wash basinGas central heating, double glazing, and fitted blinds throughoutOne allocated off-road parking spaceWheelchair accessible designDevelopment & TenureBuilt in 2006 - Waters Edge is a small, self-managed block of five apartmentsResidents collectively own the freehold (999-year lease from 2010)Service charge: Approximately £400 per annumCouncil Tax Band: FEPC Rating: CNo forward chainLocation HighlightsTwemlow Avenue is a quiet, tree-lined road directly adjacent to Poole Park, an expansive and much-loved Victorian green space opened in 1890. The park features a large saline lagoon, miniature railway, tennis courts, cafés, a boating lake and weekly Parkrun events. Residents at Waters Edge enjoy direct access to this exceptional setting, perfect for walking, cycling or relaxing by the water.From the park, scenic routes lead towards Baiter Park, Poole Quay, and the vibrant shops and restaurants of Ashley Cross. Just 2.5 miles away lies the award-winning Sandbanks Beach, famed for its golden sands and coastal walks.Poole is a town rich in maritime history, with Georgian architecture, cobbled streets, and a thriving harbourside culture. The area benefits from excellent transport links, including nearby rail stations at Poole (1.1 miles) and Parkstone/Ashley Cross (0.9 miles), providing direct services to London and beyond.Also within easy reach are:Brownsea Island (National Trust)Whitecliff Harbourside ParkLilliput Marina & Parkstone Yacht ClubParkstone Golf CourseEast Dorset Tennis ClubA Rare OpportunityWhether you're downsizing, relocating, or looking for a peaceful coastal retreat with spectacular views, Flat 5, Waters Edge offers an exceptional blend of comfort, privacy, and location.Communal EntranceStairs to the Second Floor & Lift to Second Floor Reception Hall Open Planned Living AreaDining Area 21'4 x 9'0 (6.50m x 2.75m)Kitchen Area 15'11 x 9'9 (4.85m x 2.97m)Lounge 16'3 x 14'11 (4.96m x 4.54m)BalconyBedroom One 16'0 x 12'0 (4.88m x 3.66)En-Suite 8'2 x 7'9 (2.50m x 2.35m)Bedroom Two 14'4 x 8'1 (4.36m x 2.46m)Bedroom Three 14'4 x 8'1 (4.36m x 2.46m)Bathroom 8'10 x 7'7 (2.69m x 2.31m)Allocated Parking Space Brochures(S2) 6 Page Lands...
Location
Address
Twemlow Avenue, Poole
City
Poole
Features and Finishes
Vacant Possession - Panoramic Views - Poole Park Lake and Poole Harbour, Prestigious Enviable Location - Penthouse, Three Double Bedrooms, Open Plan Living Space of approx 30 ft x 16 ft, Balcony Overviewing the Park Lakes and Poole Harbour, Two Bathrooms, High Specification Throughout, Private Lift to Second Floor, Allocated Parking, Level Walk to Local Amenities
Legal Notice
Our comprehensive database is populated by our meticulous research and analysis of public data. MirrorRealEstate strives for accuracy and we make every effort to verify the information. However, MirrorRealEstate is not liable for the use or misuse of the site's information. The information displayed on MirrorRealEstate.com is for reference only.
