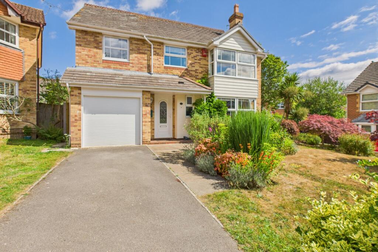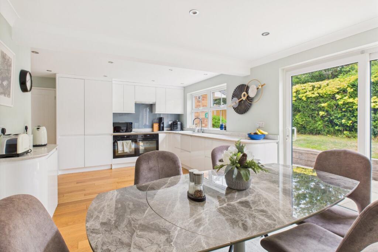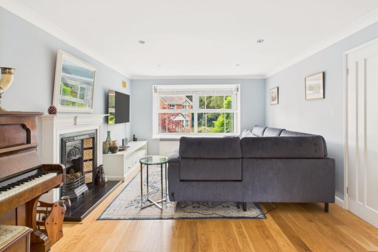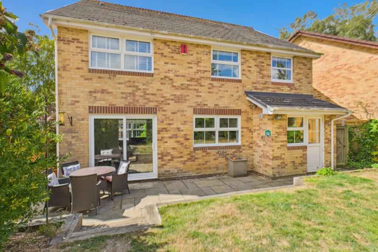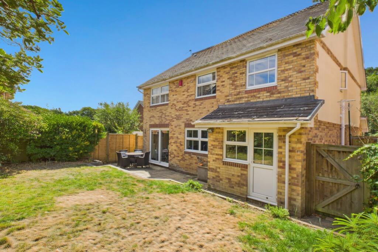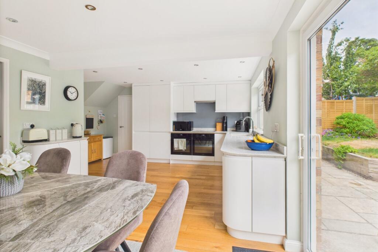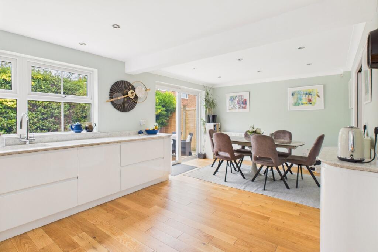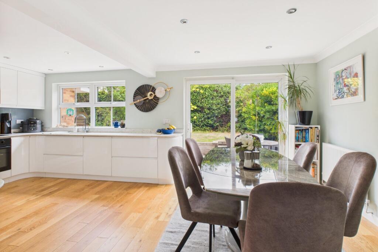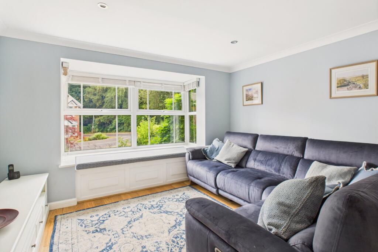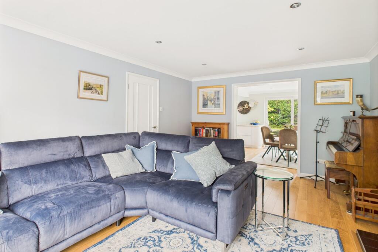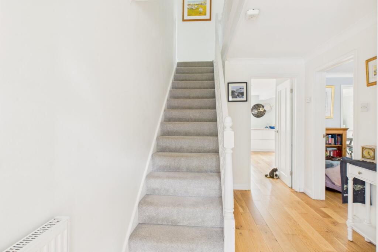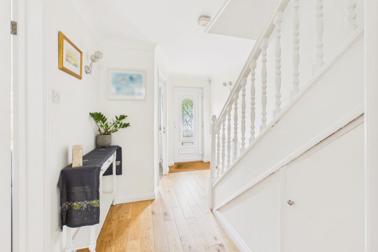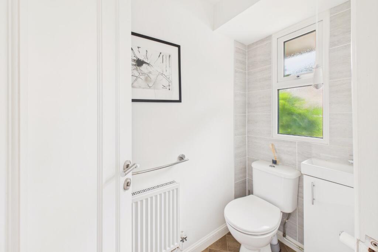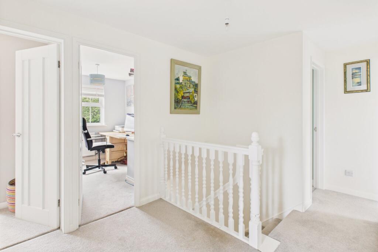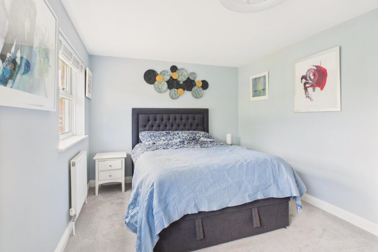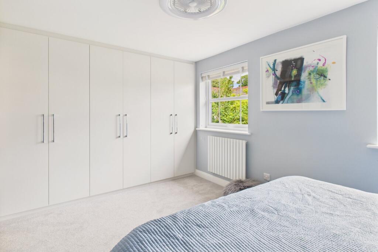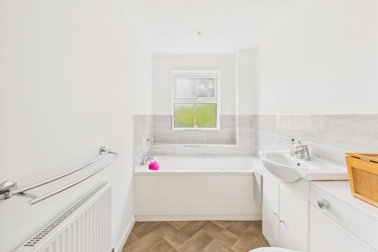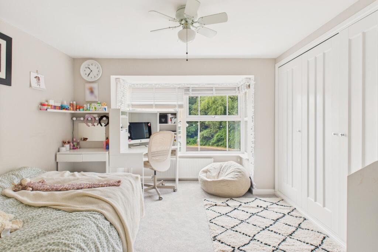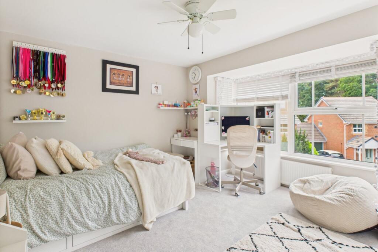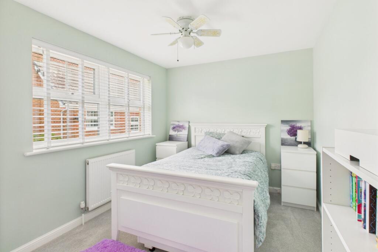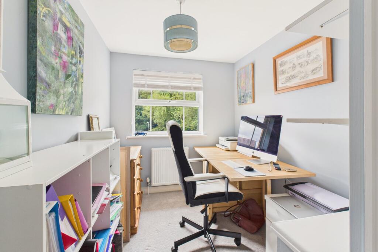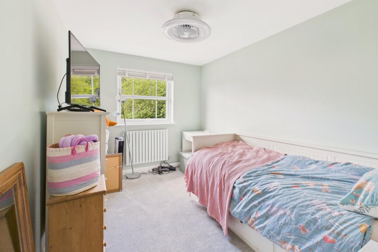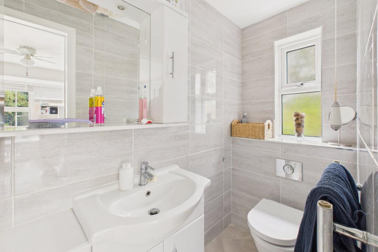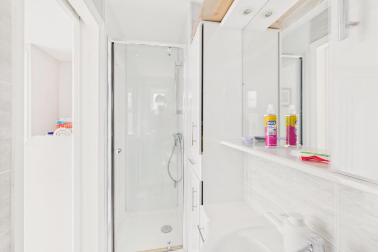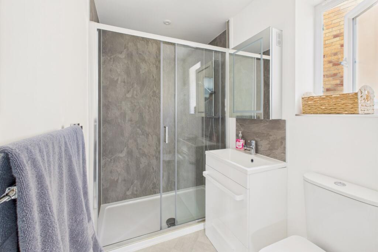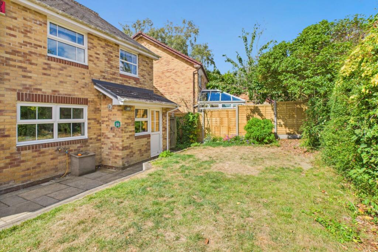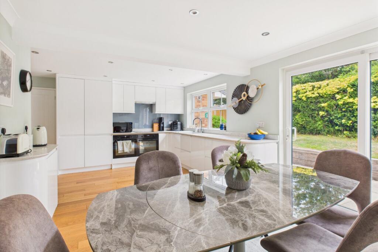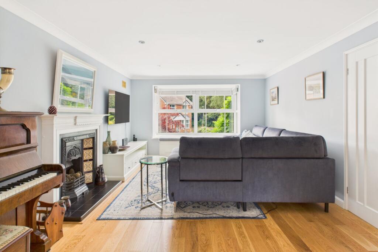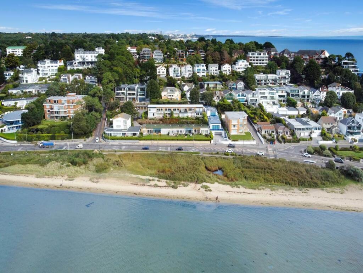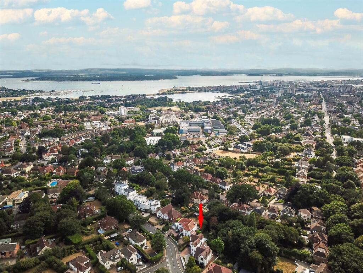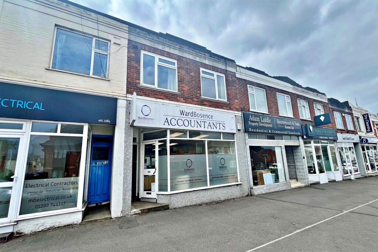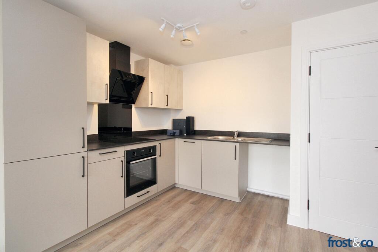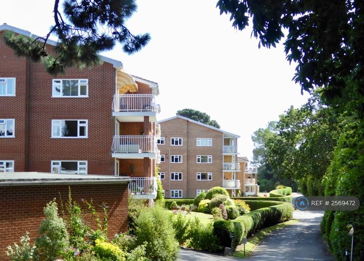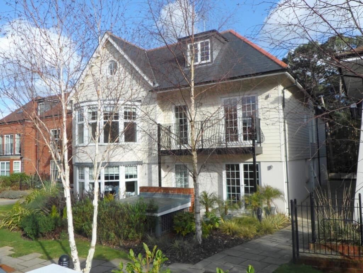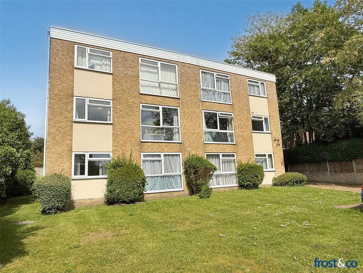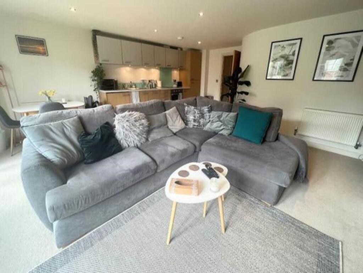Twin Oaks Close, Broadstone, Dorset, BH18
Property Details
Bedrooms
5
Bathrooms
3
Property Type
Detached
Description
Property Details: • Type: Detached • Tenure: Freehold • Floor Area: N/A
Key Features: • Stunning five bedroom detached house • Situated in a quiet cul-de-sac location • Sitting room to front aspect • Feature Kitchen/Dining/Family Room overlooking the rear • Playroom/Hobbies Room • Two en-suite shower rooms • Family bathroom • Driveway and garage • Well maintained and landscaped gardens with the rear offering a good degree of privacy and seclusion
Location: • Nearest Station: N/A • Distance to Station: N/A
Agent Information: • Address: 211 The Broadway, Broadstone, BH18 8DN
Full Description: A SIMPLY STUNNING EXTENDED AND REMODELLED FIVE BEDROOM DETACHED HOUSE situated in a quiet CUL-DE-SAC location. The property is offered in extremely good condition and enjoys landscaped gardens.UPVC double glazed front door from porch intoRECEPTION HALLWAYQuality tongue and groove Oak flooring running through to the sitting room and kitchen/dining/family room. Smooth set ceiling. Panelled radiator. Wall light connection. Under stair storage cupboard.CLOAKROOMModern white suite comprising WC. Vanity. Cloaks hanging space. Panelled radiator. Smooth set ceiling. Inset spotlight. Tiling. UPVC double glazed window to front aspect.SITTING ROOMPeriod style Victorian fireplace with hearth, mantel and attractive inset tiles. Tongue and groove Oak flooring. Coved and smooth set ceiling. Inset down lights. TV point. Panelled radiator. UPVC double glazed recessed window to front aspect with fitted window seat.FEATURE KITCHEN/DINING/FAMILY ROOMA range of gloss white fronted cupboards and drawers with quality work surfaces. Single drainer sink with chrome taps. Twin Zanussi ovens. Bosch hob. AEG integrated fridge/freezer. Space saving pull-out storage unit. Space for large table. Tongue and groove Oak flooring. Coved and smooth set ceiling. Down lights. Panelled radiator. UPVC double glazed window and patio doors lead onto the rear garden. Door from kitchen toPLAYROOM/HOBBIES ROOMDoor to garden. Door to utility room and garage.UTILITY ROOMEye and base level cupboards and drawers. Plumbing for washing machine. Space for tumble dryer. Tiled splashback. Wall mounted Glow-Worm boiler. Panelled radiator. Cloaks hanging space. UPVC double glazed door and window to rear aspect.Stairs from reception toPART GALLERIED LANDINGSmooth set ceiling. Light point. Loft access. Airing cupboard.BEDROOM ONEUPVC double glazed window to rear aspect. Wall to wall built-in wardrobes. Two panelled radiators. Smooth set ceiling. Light point.EN-SUITE SHOWER ROOMFull width walk-in shower with rainwater shower head. Vanity unit. WC. Chrome heated towel rail. Smooth set ceiling with down lights. UPVC double glazed window to side aspect.BEDROOM TWOUPVC double glazed window to front aspect. Two floor to ceiling built-in wardrobes. Coved and smooth set ceiling. Light point. Panelled radiator.EN-SUITE SHOWERShower with chrome controls. Wash hand basin with storage and mirror unit over with inset lighting. Fully tiled walls. Heated towel rail. Concealed cistern WC. Tiled mantel. Smooth set ceiling. Down lights. UPVC double glazed window.BEDROOM THREEUPVC double glazed window to rear aspect. Triple built-in wardrobes. Panelled radiator. Smooth set ceiling. Light point.BEDROOM FOURUPVC double glazed window to front aspect. Smooth set ceiling. Light point. Panelled radiator.BEDROOM FIVEUPVC double glazed window. Panelled radiator. Light point.BATHROOMSide panelled bath with chrome taps. Vanity unit. Concealed cistern WC. Panelled radiator. Smooth set ceiling. Down lights. UPVC double glazed window to side aspect.The Outside of the PropertyThe gardens have been well maintained and landscaped by the present owners.FRONT GARDENInset well stocked borders. Lawn. Driveway to the side which leads to the garage.GARAGEElectric roller doors. Consumer unit. Down lights. Power and light connected.REAR GARDENFull width patio. Raised sleeper edged borders. The remainder of the garden is laid to lawn. Hedged and fenced boundaries creating a good degree of privacy and exclusion. External tap.VERIFIED MATERIAL INFORMATIONCouncil Tax band: E
Tenure: Freehold
Property type: House
Property construction: Standard undefined construction
Energy Performance rating: C
Electricity supply: Mains electricity
Solar Panels: No
Other electricity sources: No
Water supply: Mains water supply
Sewerage: Mains
Heating: Mains gas-powered central heating is installed.
Heating features: Double glazing
Broadband: FTTP (Fibre to the Premises)
Mobile coverage: O2 - Good, Vodafone - Good, Three - OK, EE - Good
Parking: Driveway and Garage
Building safety issues: No
Restrictions - Listed Building: No
Restrictions - Conservation Area: No
Restrictions - Tree Preservation Orders: None
Public right of way: No
Long-term area flood risk: No
Historical flooding: No
Flood defences: No
Coastal erosion risk: No
Planning permission issues: No
Accessibility and adaptations: None
Coal mining area: No
Non-coal mining area: NoVERIFIED MATERIAL INFORMATIONAll information is provided without warranty. Contains HM Land Registry data © Crown copyright and database right 2021. This data is licensed under the Open Government Licence v3.0.
The information contained is intended to help you decide whether the property is suitable for you. You should verify any answers which are important to you with your property lawyer or surveyor or ask for quotes from the appropriate trade experts: builder, plumber, electrician, damp, and timber expert.
Location
Address
Twin Oaks Close, Broadstone, Dorset, BH18
City
Poole
Features and Finishes
Stunning five bedroom detached house, Situated in a quiet cul-de-sac location, Sitting room to front aspect, Feature Kitchen/Dining/Family Room overlooking the rear, Playroom/Hobbies Room, Two en-suite shower rooms, Family bathroom, Driveway and garage, Well maintained and landscaped gardens with the rear offering a good degree of privacy and seclusion
Legal Notice
Our comprehensive database is populated by our meticulous research and analysis of public data. MirrorRealEstate strives for accuracy and we make every effort to verify the information. However, MirrorRealEstate is not liable for the use or misuse of the site's information. The information displayed on MirrorRealEstate.com is for reference only.
