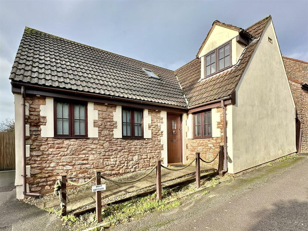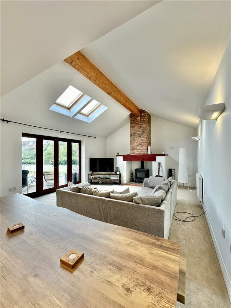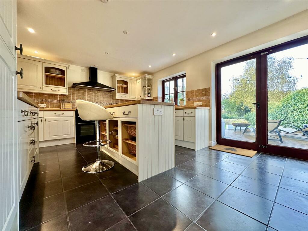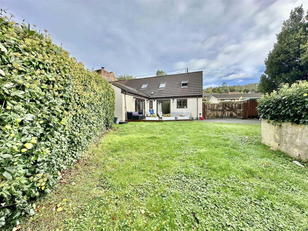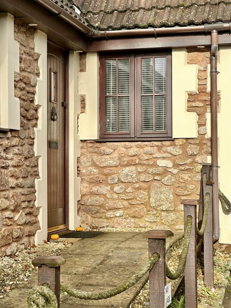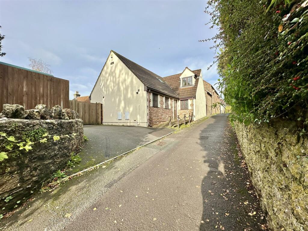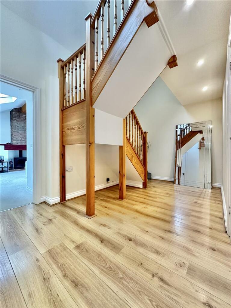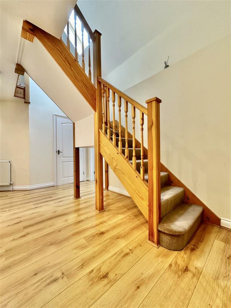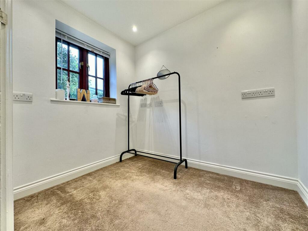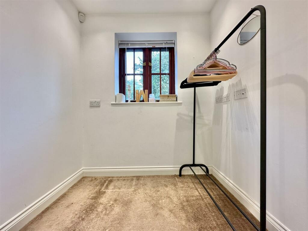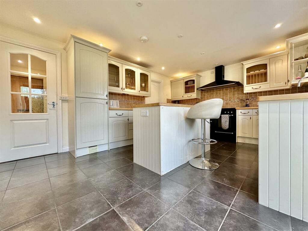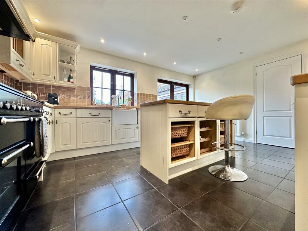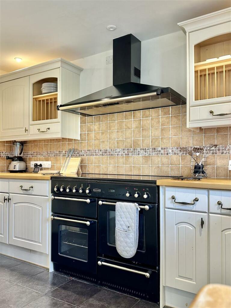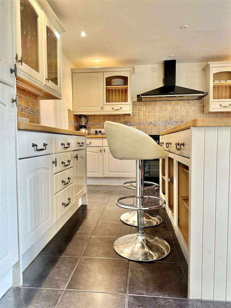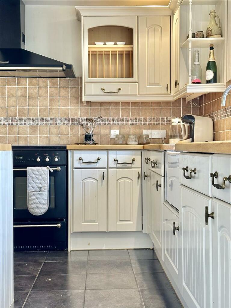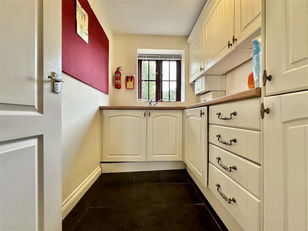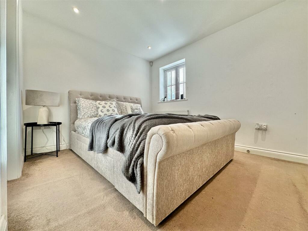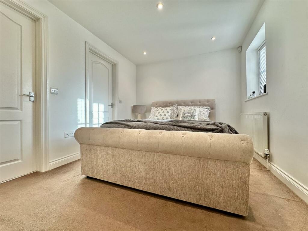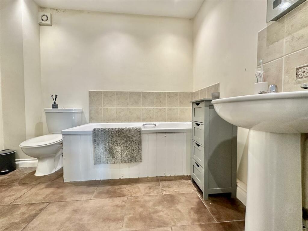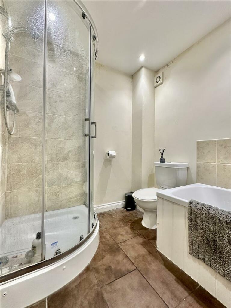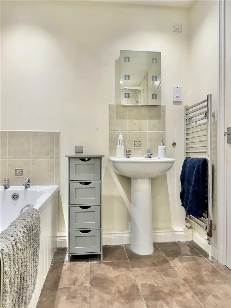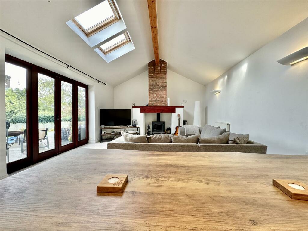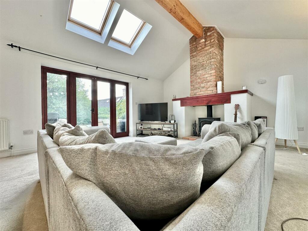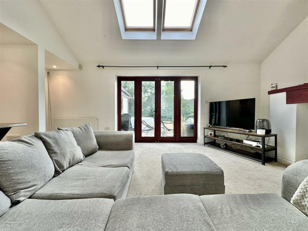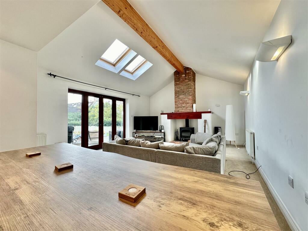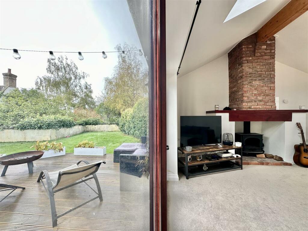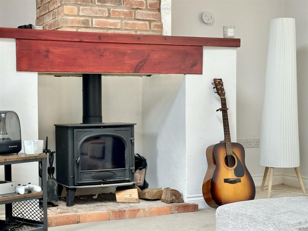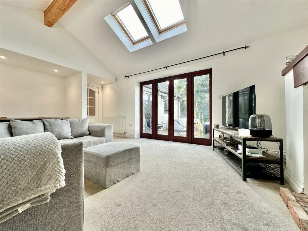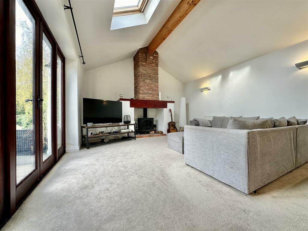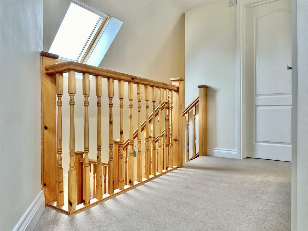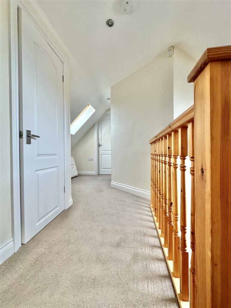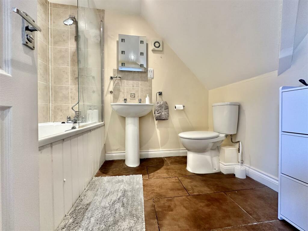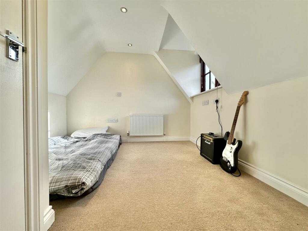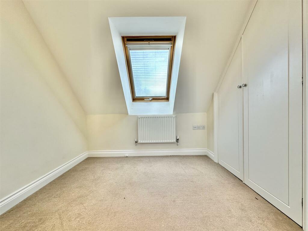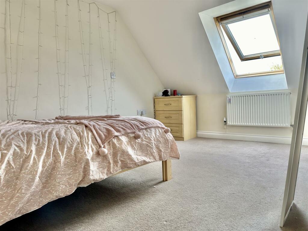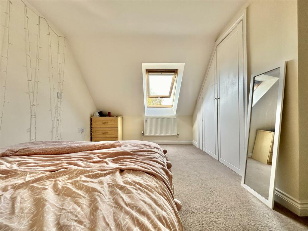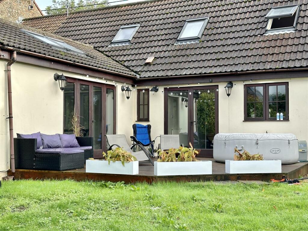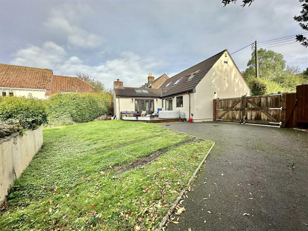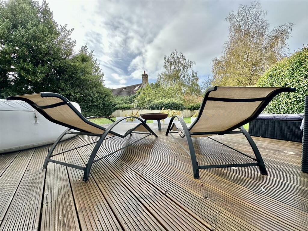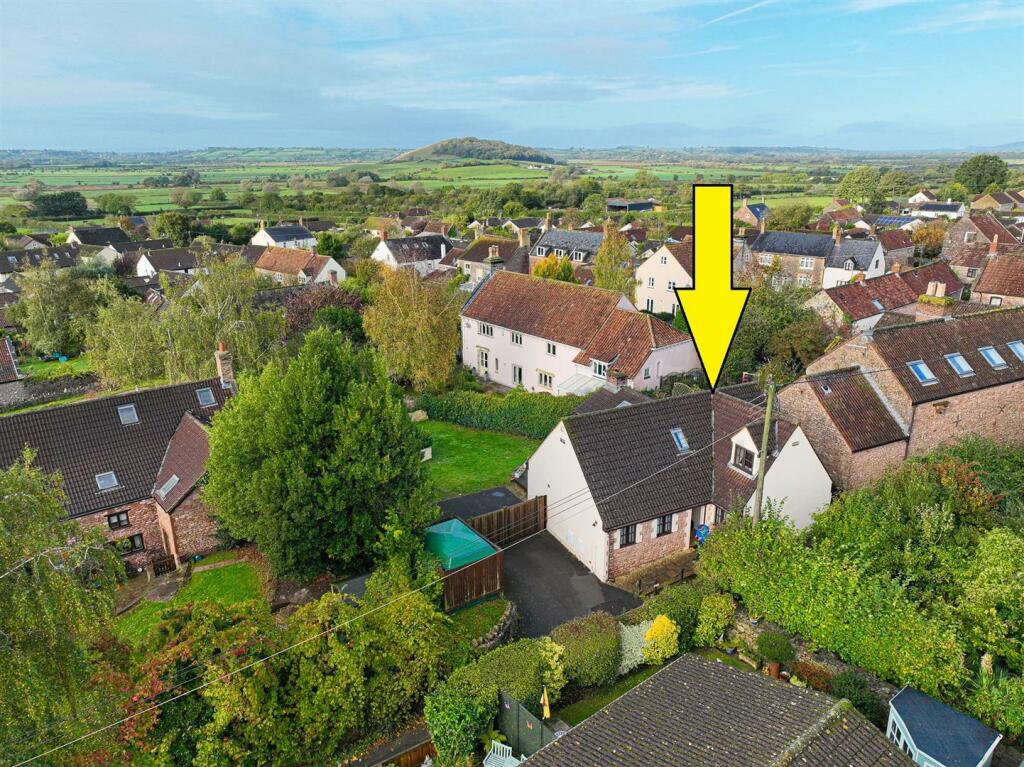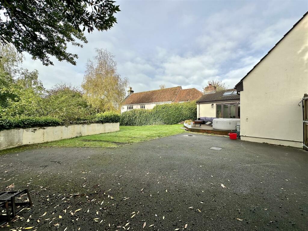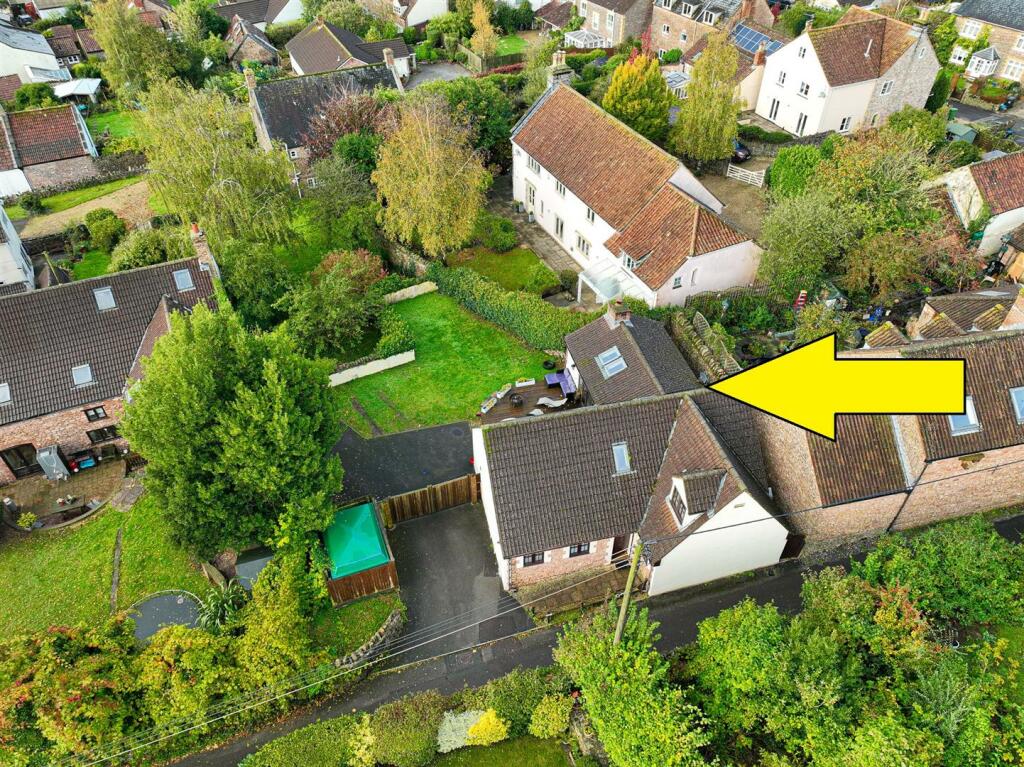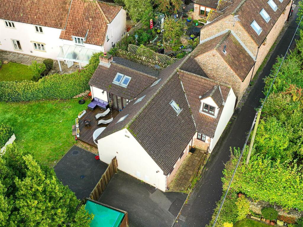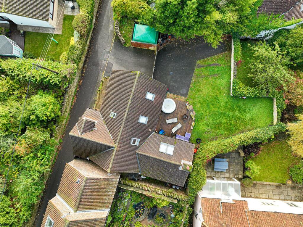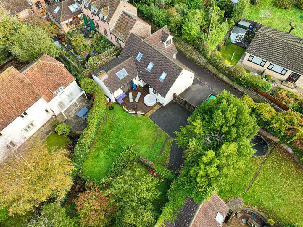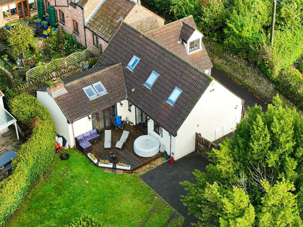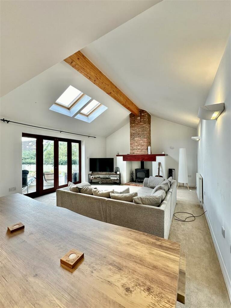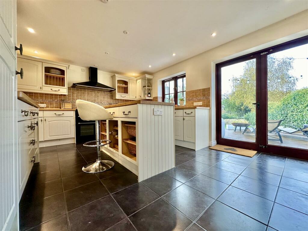Twitchens Lane, Draycott
Property Details
Bedrooms
4
Bathrooms
2
Property Type
House
Description
Property Details: • Type: House • Tenure: N/A • Floor Area: N/A
Key Features:
Location: • Nearest Station: N/A • Distance to Station: N/A
Agent Information: • Address: 2 Bath Street, Cheddar, BS27 3AA
Full Description: *** PLEASE CLICK ON THE VIDEO TAB TO SEE OUR AMAZING PROPERTY VIDEOS *** DECEPTIVELY SPACIOUS DETACHED FAMILY HOME *** 4/5 BEDROOMS *** LARGE DRIVEWAY AND REAR GARDEN *** LIVING ROOM / FAMILY ROOM *** KITCHEN / BREAKFAST ROOM *** UTILITY ROOM *** OFFICE / BEDROOM 5 *** CLOAKROOM *** GROUND FLOOR BEDROOM WITH EN-SUITE & WALK IN WARDROBE *** THREE 1ST FLOOR BEDROOMS *** FAMILY BATHROOM *** NO ONWARD CHAIN ***To The Front Of The Property - There is a tarmac driveway with a twin wooden gated access to the rear of the property, initially with a tarmac driveway providing off street parking for 2/3 vehicles, leading on to the garden which is laid to lawn fully enclosed to all sides with walling and hedging, with a raised south facing decking area, with lighting and outside tap and power.Entrance Hall - Access through a solid oak leaded double glazed door, ceiling spotlights, oak effect laminate flooring, radiator, feature staircase leading to first floor landing, doors to the cloakroom, living room, kitchen family room, office/bedroom, ground floor bedroom with ensuite, and double doors to a walk in airing/storage cupboard currently housing the hot water cylinder.Study - A front aspect room with a wooden double-glazed window, ceiling spotlights, radiator.Kitchen/Breakfast Room - A rear aspect room with wooden double glazed French doors and windows leading out to the decking and rear gardens, ceiling spotlights, radiator, tiled flooring, doors to a useful storage cupboard. The kitchen has been fitted with a range of base and eye level units with wooden worksurfaces, inset one bowl ceramic Belfast style sink with adjacent drainer and mixer tap. Space and gas point for a large range cooker with an extract hood, tiled splash backs to all walled sensitive areas, integrated fridge, freezer, and dishwasher and with a detached central island/breakfast bar with seating space for at least four people.Utility Room - A front aspect room with a wooden double-glazed window, ceiling light, tiled flooring, radiator. The utility area has been fitted with a range of base and eye level units with wooden worksurfaces, inset one bowl stainless steel sink with adjacent drainer and mixer tap. Integrated washing machine and corner cupboard housing the Worcester gas fire boiler system.Bedroom Four - A side aspect room with a wooden double-glazed window, ceiling light, radiator, doors to the ensuite bathroom and walk in wardrobe. The walk-in wardrobe has ceiling spotlights and radiator.En-Suite - Ceiling spotlights, extractor fan, tiled flooring, chrome heated towel rail, low level wc, pedestal wash hand basin with twin taps, panel enclosed bath with twin taps and tiled splash back, a good-sized corner glazed and tiled shower cubicle with a wall mounted shower system.Lounge/Diner/Family Room - A large side aspect room with wooden double glazed French doors with matching side panels, vaulted ceiling with two wooden double glazed Velux roof lights, exposed ceiling beam, ceiling spotlights, wall lights, three radiators, ample space for living or dining furniture. It has a large Inglenook style brick-built fireplace with a brick hearth and a cast iron log burner.Landing - Radiator and ceiling lightFamily Bathroom - Ceiling spotlights, extractor fan, tiled flooring, chrome heated towel rail, low level wc, pedestal wash hand basin with twin taps, panel enclosed bath with shower screen, chrome mixer taps with a handheld shower attachment, tiled splash back.Bedroom Two - A side aspect room with a wooden double-glazed window, ceiling spotlights, radiator, built in wardrobes.Bedroom Three - A rear aspect room with a wooden double-glazed Velux roof light, ceiling spotlights, radiator, built in wardrobes.Bedroom One - A rear aspect room with a wooden double-glazed Velux Roof light, ceiling spotlights, radiator, built in wardrobes.Garden - BrochuresTwitchens Lane, Draycott
Location
Address
Twitchens Lane, Draycott
City
Draycott in the Moors
Legal Notice
Our comprehensive database is populated by our meticulous research and analysis of public data. MirrorRealEstate strives for accuracy and we make every effort to verify the information. However, MirrorRealEstate is not liable for the use or misuse of the site's information. The information displayed on MirrorRealEstate.com is for reference only.
