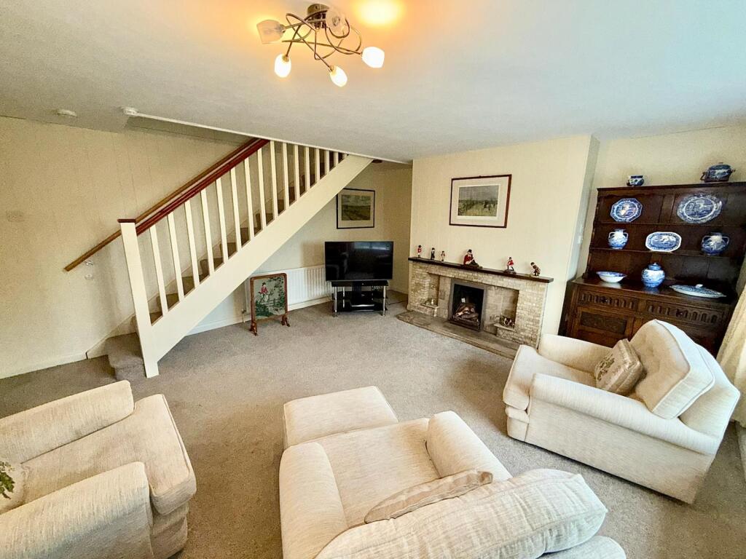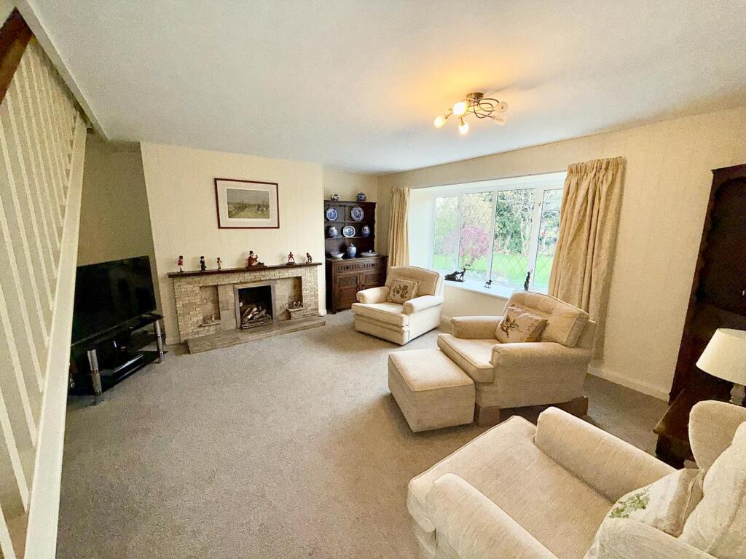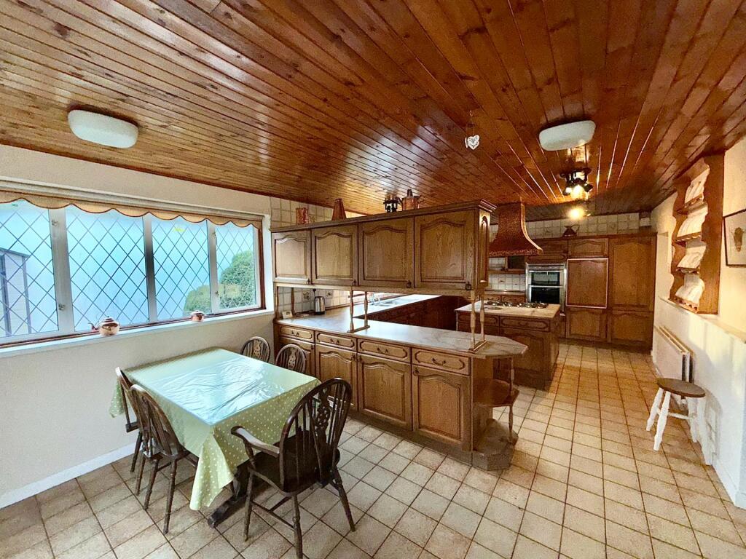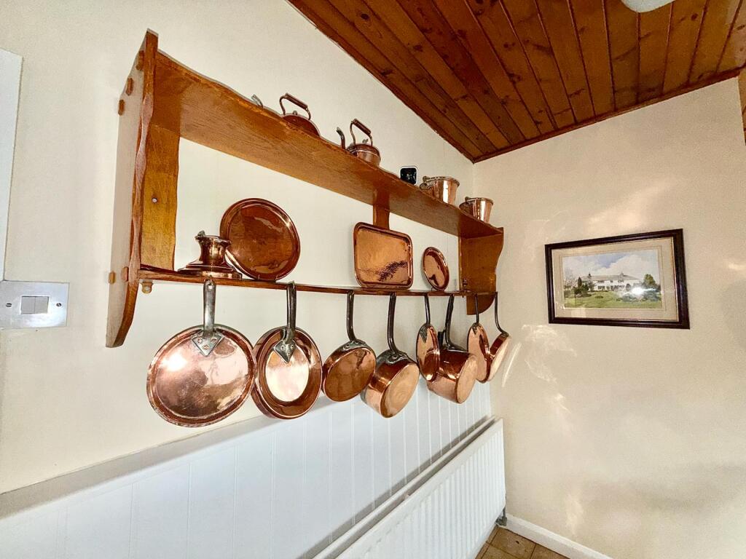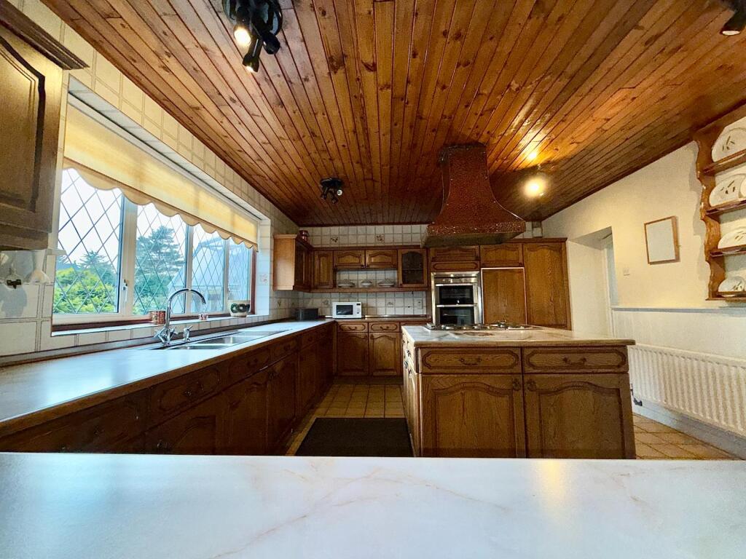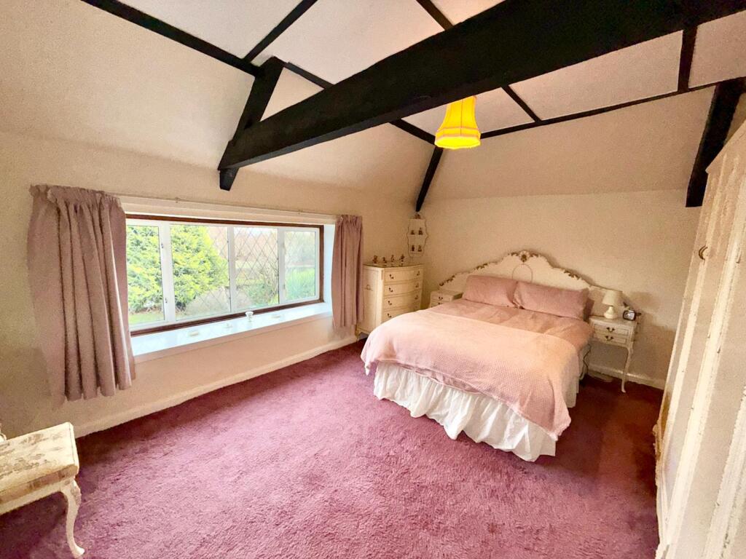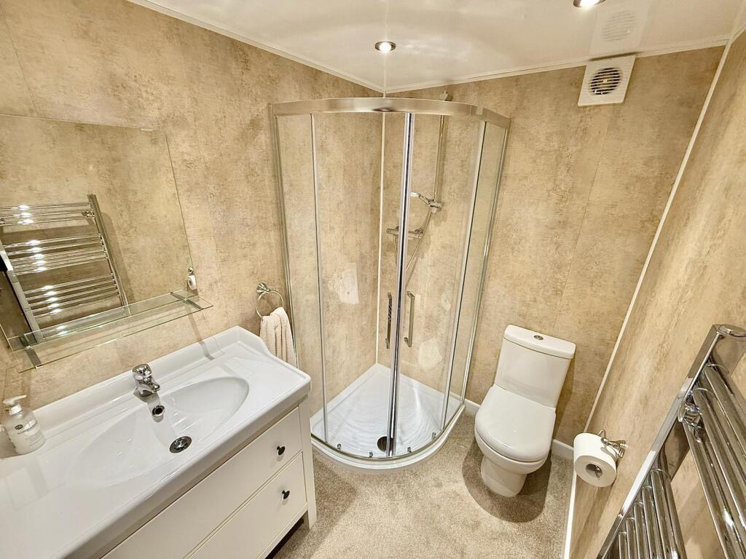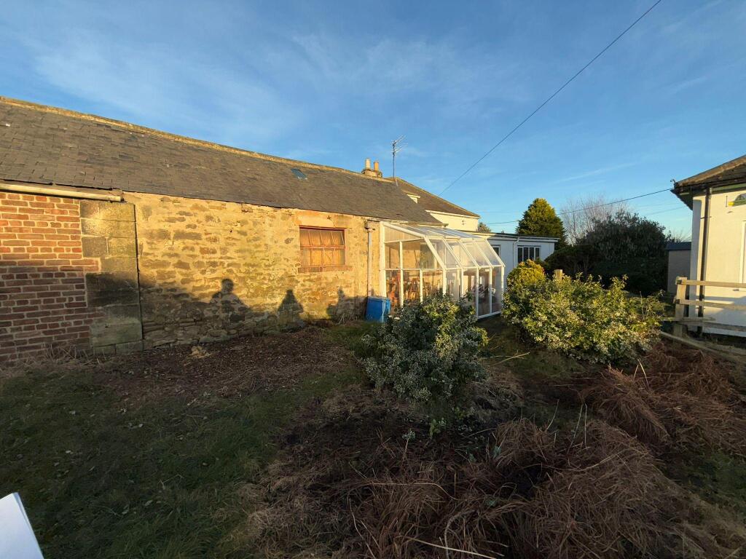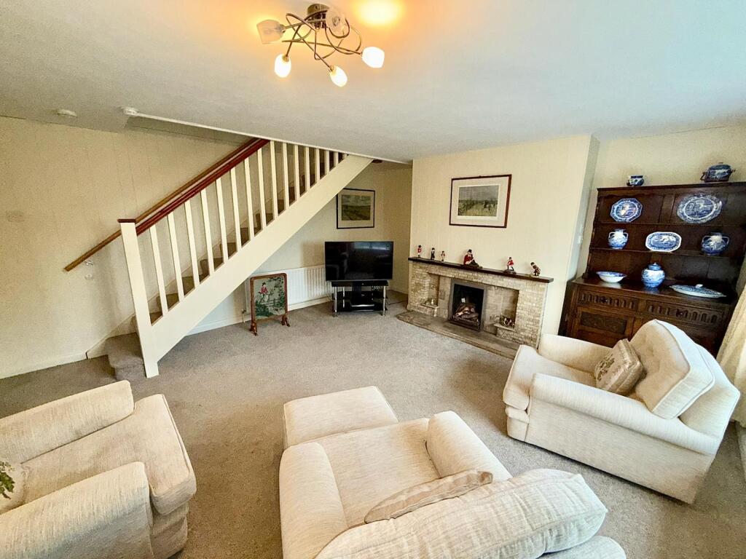Twizell Ln, West Pelton, Stanley, DH9
Property Details
Bedrooms
2
Bathrooms
2
Property Type
Cottage
Description
Property Details: • Type: Cottage • Tenure: N/A • Floor Area: N/A
Key Features: • Cozy living room with a charming fireplace • Newly fitted upstairs bathroom • Expansive garden ideal for outdoor living • Large driveway offering ample parking for multiple vehicles • 2 spacious bedrooms and 2 well fitted bathrooms
Location: • Nearest Station: N/A • Distance to Station: N/A
Agent Information: • Address: 61 Saddler Street, Durham, DH1 3NU
Full Description: This charming 2-bedroom, 2-bathroom traditional cottage seamlessly combines classic character with modern comforts, offering a truly welcoming atmosphere. Inside, you’ll find two generously sized bedrooms, each providing a peaceful retreat, while the newly fitted upstairs bathroom offers a contemporary touch. The downstairs boasts a unique step-up bathroom that adds both charm and functionality. The cosy living room, with its delightful fireplace, creates the perfect setting for relaxing after a long day or enjoying a quiet evening with loved ones.The cottage’s spacious layout is ideal for those who appreciate both comfort and style. Outside, the expansive garden is a true highlight, providing plenty of room for outdoor living, gardening, or entertaining, making it the perfect space for both relaxation and recreation. The large driveway offers ample parking space for multiple vehicles, ensuring convenience for you and your guests.Full of warmth and character, this picturesque cottage offers the perfect balance of tranquillity and practicality. Whether you're unwinding in front of the fire, enjoying the lush garden, or appreciating the charming interior, this home is an ideal retreat for those seeking a peaceful lifestyle without compromising on modern amenities.The cottage also comes with two sizable outhouses to the rear of the property, giving an amazing opportunity for renovation, extension or to even keep the intricate original stone work and use them for storage. EPC rating: D.Kitchen 8.6m x 3.9m (28'3" x 12'10")Lounge 4.2m x 4.4m (13'9" x 14'5")Upstairs Bathroom3.2m x 2.9m (10'6" x 9'6")Bedroom 1 5m x 3.5m (16'5" x 11'6")Bedroom 2 3.8m x 3.3m (12'6" x 10'10")Downstairs Bathroom2.2m x 1.3m (7'3" x 4'3")
Location
Address
Twizell Ln, West Pelton, Stanley, DH9
City
Pelton
Features and Finishes
Cozy living room with a charming fireplace, Newly fitted upstairs bathroom, Expansive garden ideal for outdoor living, Large driveway offering ample parking for multiple vehicles, 2 spacious bedrooms and 2 well fitted bathrooms
Legal Notice
Our comprehensive database is populated by our meticulous research and analysis of public data. MirrorRealEstate strives for accuracy and we make every effort to verify the information. However, MirrorRealEstate is not liable for the use or misuse of the site's information. The information displayed on MirrorRealEstate.com is for reference only.

