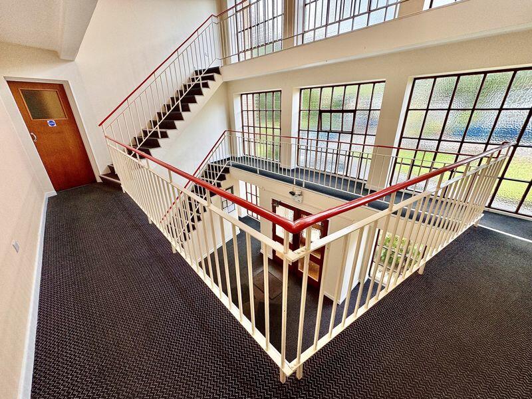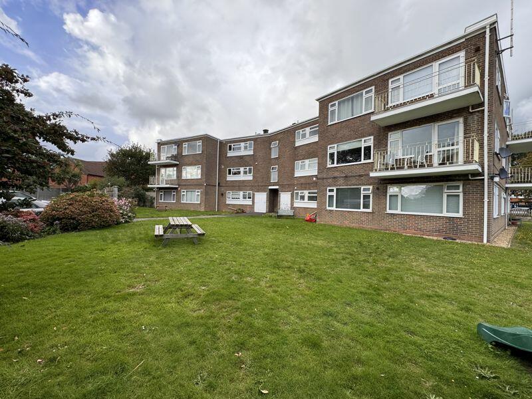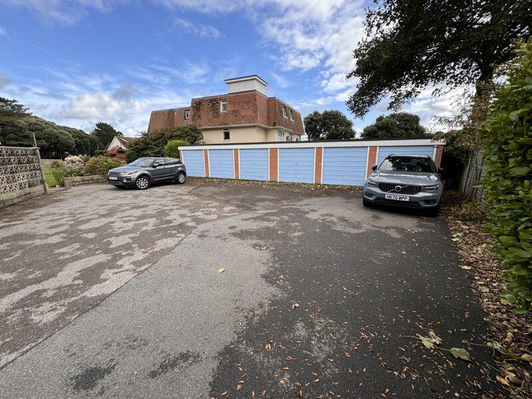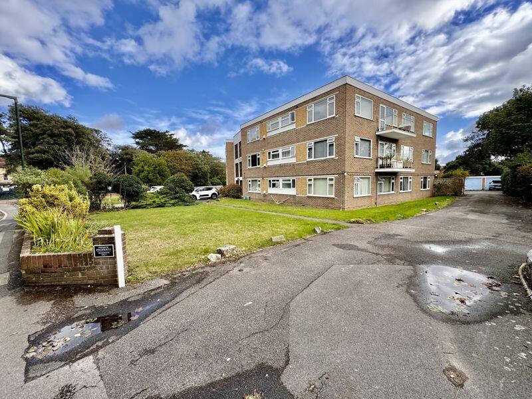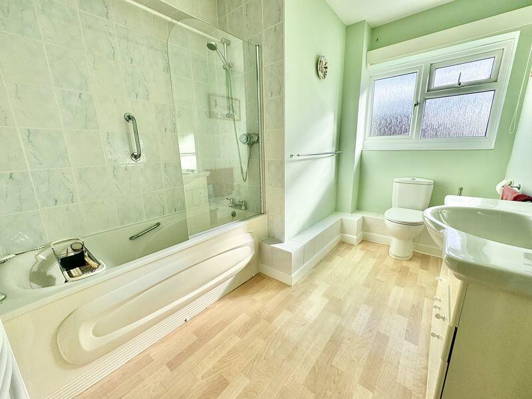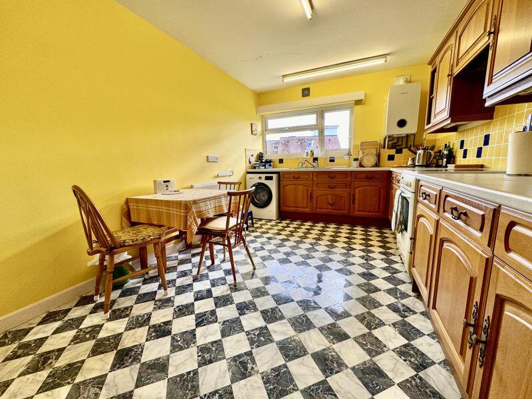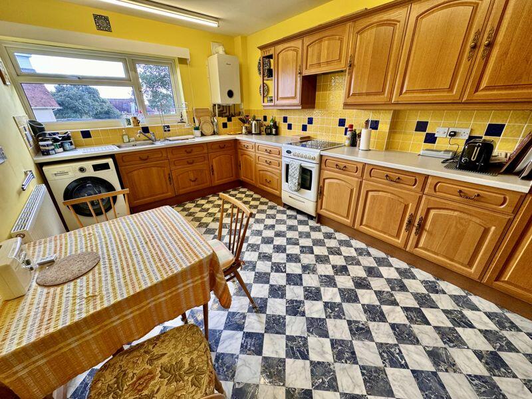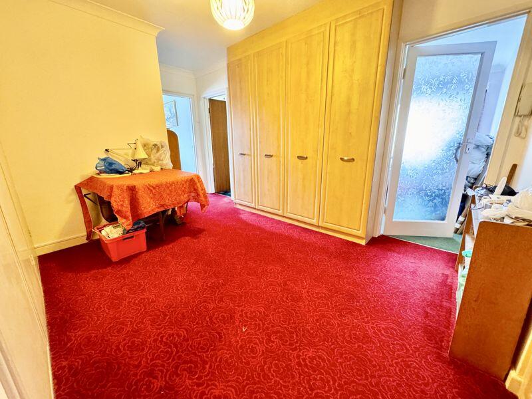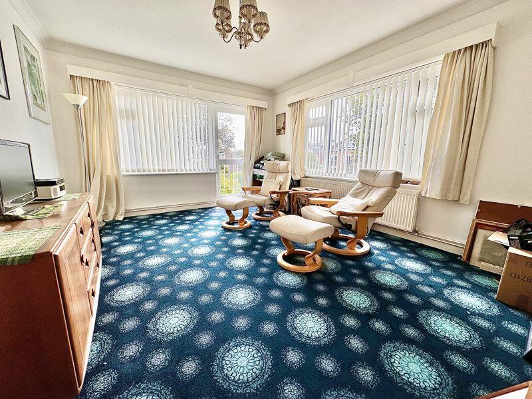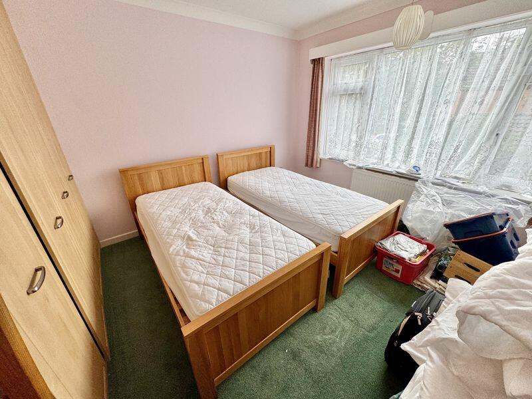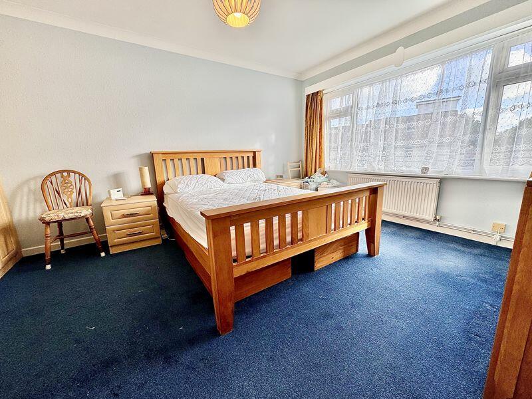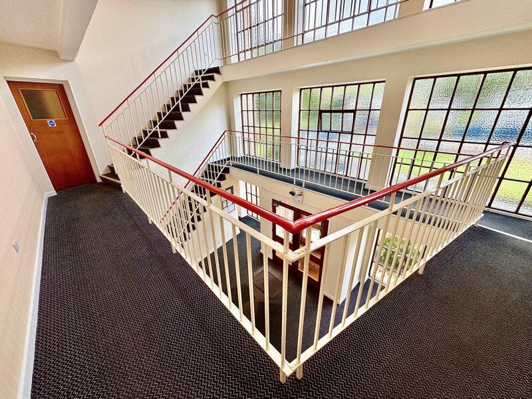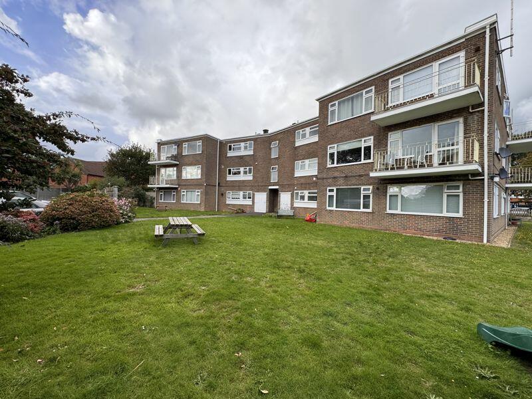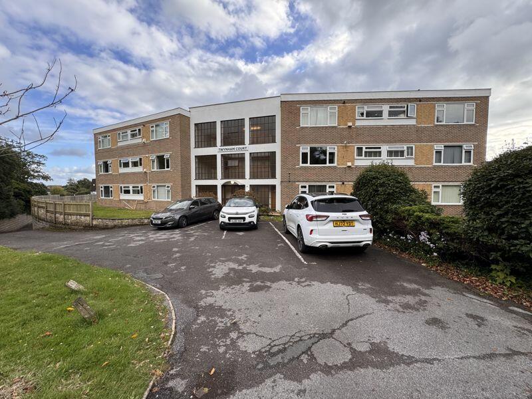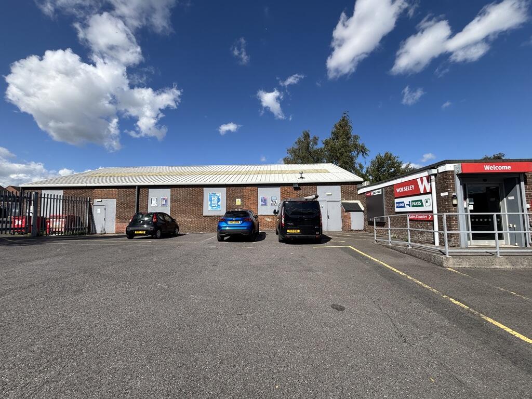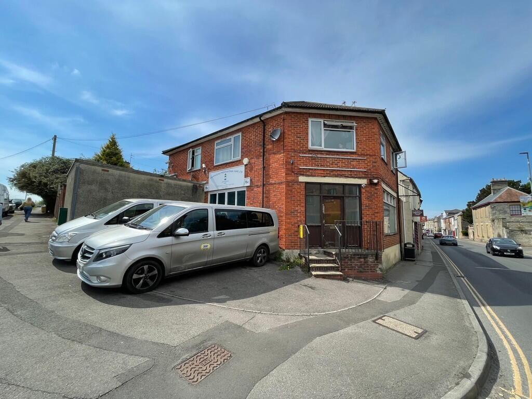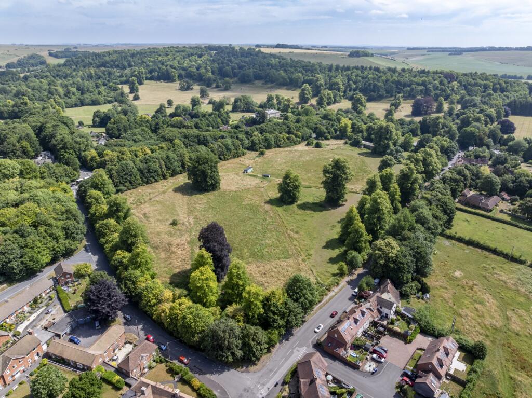Twynham Road, Bournemouth
Property Details
Bedrooms
2
Bathrooms
1
Property Type
Flat
Description
Property Details: • Type: Flat • Tenure: N/A • Floor Area: N/A
Key Features: • Spacious 1000 sqft of Accommodation • Lounge with South Facing Balcony • Garage • Share Of Freehold • No Chain
Location: • Nearest Station: N/A • Distance to Station: N/A
Agent Information: • Address: 3 Southbourne Grove, Bournemouth, BH6 3RE
Full Description: This deceptively spacious two-bedroom first-floor apartment is conveniently located near the beautiful beaches at Hengistbury Head, as well as within walking distance to local shops at Tuckton, The River Stour, and St. Peters school. The larger towns of Christchurch and Southbourne are just a few minutes' drive away. The apartment offers 1000 sqft of living space and includes features such as UPVC double glazing, gas central heating with a modern boiler, a 16ft kitchen breakfast room, a 16ft reception room with a south-facing balcony, a master bedroom with fitted wardrobes, a bathroom and an additional WC, a garage in the block, and a share of the freehold. The property is also chain-free.
The entrance is through well-maintained communal areas with an Entryphone system. Inside, there is a spacious hallway with ample storage space and fitted wardrobes. The reception room has double aspect windows and doors leading to the south-facing balcony. The master bedroom measures 12ft x 12ft and is equipped with fitted wardrobes. The second bedroom is also a good-sized double with fitted wardrobes. The impressive 16ft kitchen breakfast room offers plenty of space for a table and chairs, along with a good range of wall and base units, and space for all appliances. There is a modern bathroom with bath/shower, WC, and basin, as well as an additional WC.
The property is surrounded by well-tended communal grounds and includes a garage in the block, as well as visitor parking spaces to the front.
Tenure: Share of Freehold Service Charge: £2,291.68 (per annum) Council Tax Banding: B EPC Rating: TBCMaster bedroom11' 10'' x 11' 10'' (3.60m x 3.60m)Bedroom11' 10'' x 10' 10'' (3.60m x 3.30m)Lounge 16' 11'' x 11' 10'' (5.15m x 3.60m)Kitchen/Breakfast Room15' 8'' x 9' 10'' (4.77m x 2.99m)Bathroom10' 6'' x 7' 11'' (3.20m x 2.41m)Balcony11' 10'' x 2' 11'' (3.60m x 0.89m)BrochuresProperty BrochureFull Details
Location
Address
Twynham Road, Bournemouth
City
Twynham Road
Features and Finishes
Spacious 1000 sqft of Accommodation, Lounge with South Facing Balcony, Garage, Share Of Freehold, No Chain
Legal Notice
Our comprehensive database is populated by our meticulous research and analysis of public data. MirrorRealEstate strives for accuracy and we make every effort to verify the information. However, MirrorRealEstate is not liable for the use or misuse of the site's information. The information displayed on MirrorRealEstate.com is for reference only.
