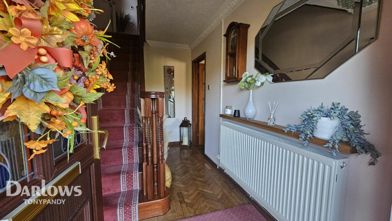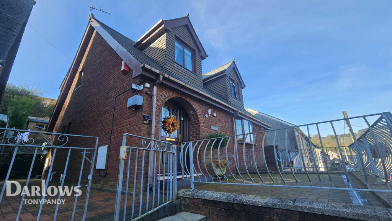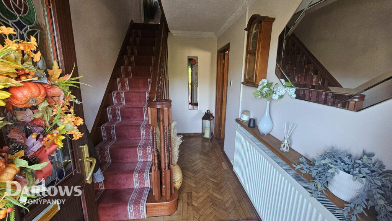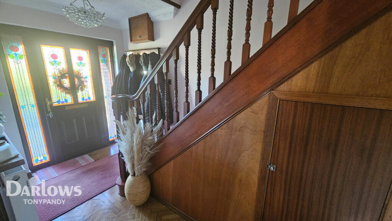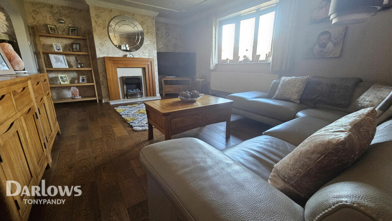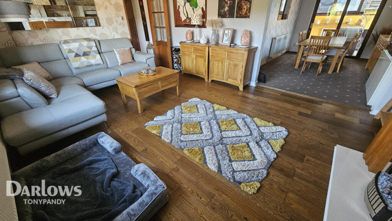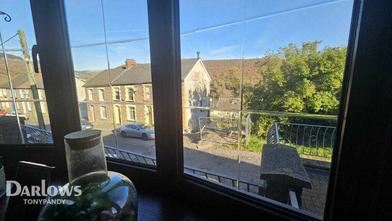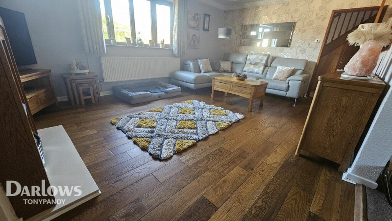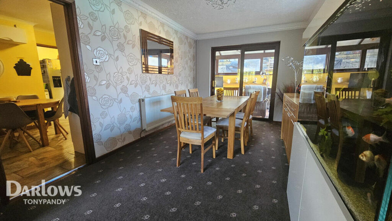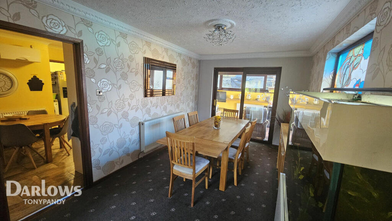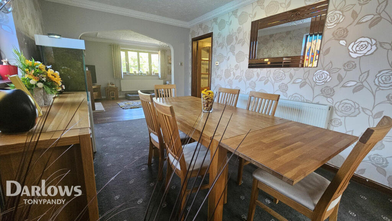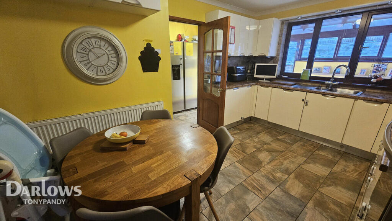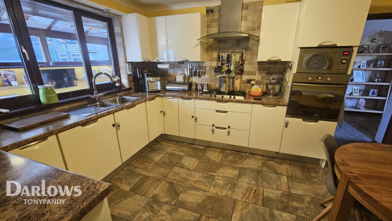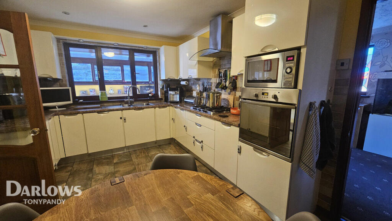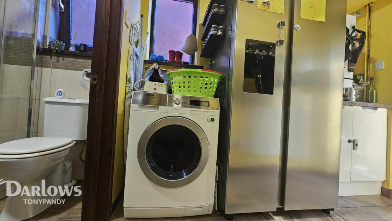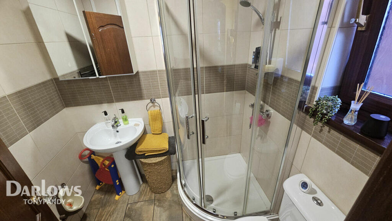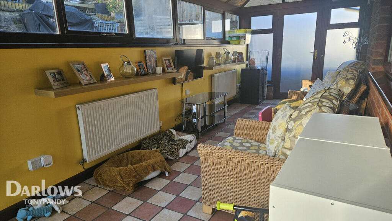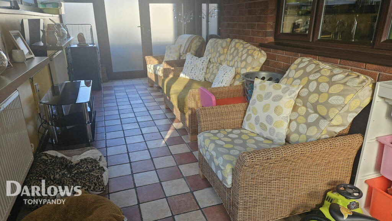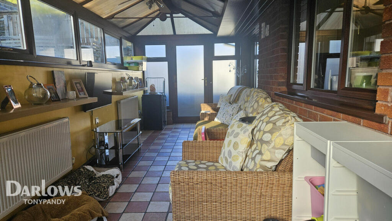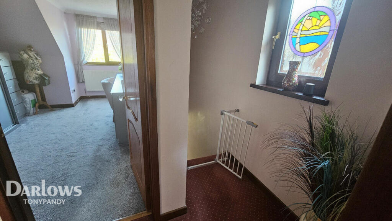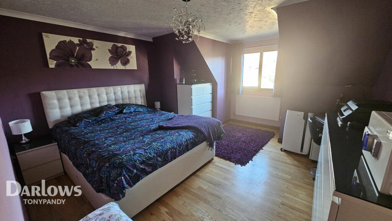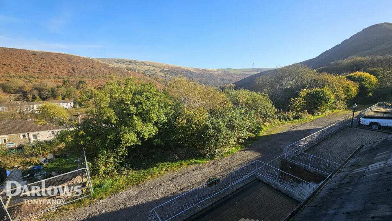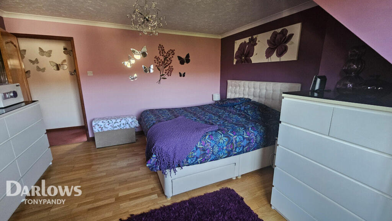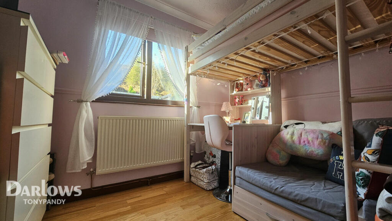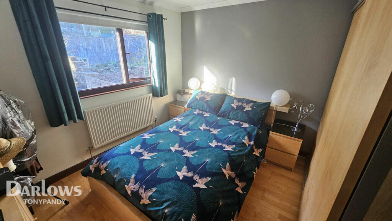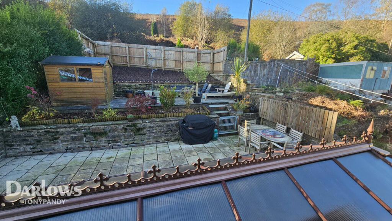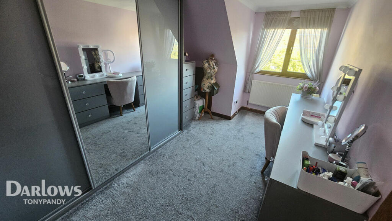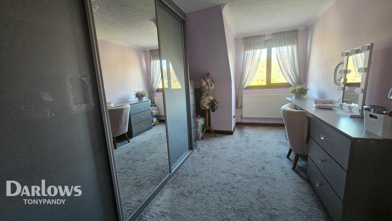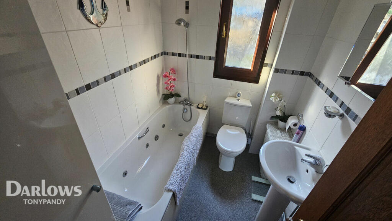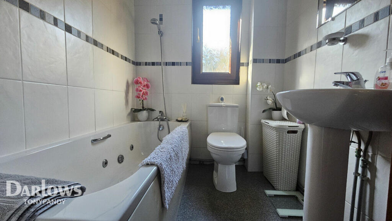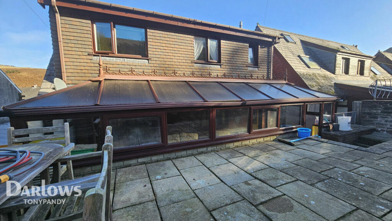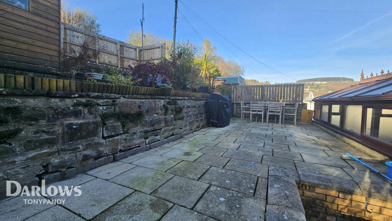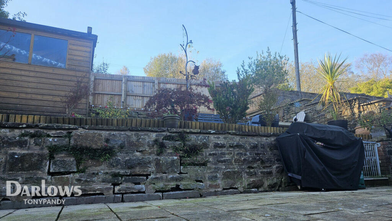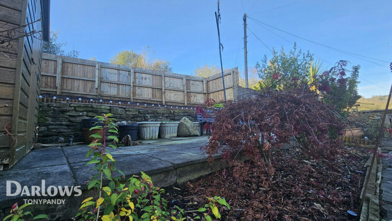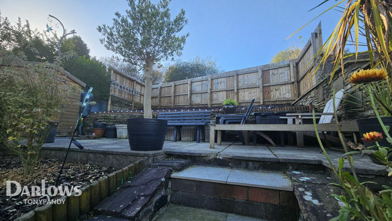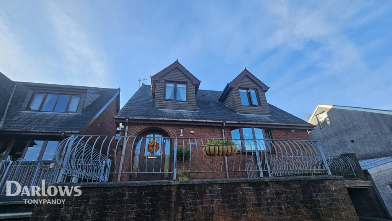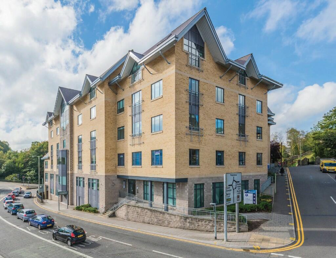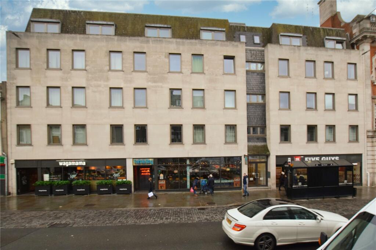Ty Heb Enw Fenwick Street, Pontygwaith CF43
For Sale : GBP 290000
Details
Bed Rooms
4
Bath Rooms
2
Property Type
Detached
Description
Property Details: • Type: Detached • Tenure: N/A • Floor Area: N/A
Key Features: • DETACHED FAMILY HOME • OPEN VALLEY VIEWS • LOUNGE & DINER • KITCHEN/BREAKFAST ROOM • GROUND FLOOR SHOWER ROOM & UTILITY ROOM • CONVERVATORY • FOUR BEDROOMS • FIRST FLOOR FAMILY BATHROOM • GARDEN TO FRONT & REAR • GARAGE & DRIVE
Location: • Nearest Station: N/A • Distance to Station: N/A
Agent Information: • Address: covering Tonypandy
Full Description: This beautifully detached family home, set off Fenwick Street in Pontygwaith, offers a perfect blend of modern convenience and scenic natural beauty. With sweeping open valley views, this property provides a serene backdrop to everyday life, combining spacious interiors and thoughtful features designed to accommodate a growing family comfortably.Upon arrival, you’ll notice the home’s dedicated garage and private driveway, complete with an electric charging port—an ideal feature for eco-conscious homeowners with electric vehicles. A welcoming forecourt leads to the entrance, setting the tone for what lies within this impressive property.Entering through the front, you’re welcomed into a spacious hallway that offers access to the main living areas. The lounge is generously sized and filled with natural light, making it an inviting space to relax or entertain. Moving through, the dining room serves as a perfect gathering spot for family meals and special occasions. Nearby, the kitchen/breakfast room boasts a practical yet stylish layout, with ample counter space, modern appliances, and plenty of room for casual dining. A separate utility room provides additional storage and space for laundry, keeping the main kitchen uncluttered and functional.Convenience continues on the ground floor with a modern shower room, ideal for guests or for a quick refresh after a day outdoors. The conservatory at the rear of the property is an ideal spot for soaking in the garden views while relaxing or reading. This bright and airy space can also double as a secondary family room or hobby area.Upstairs, the home features four generously sized bedrooms, each providing a comfortable retreat for family members or guests. These rooms are well-proportioned, offering flexibility to adapt them as needed, whether for bedrooms, a home office, or playroom. A spacious family bathroom, fitted with all essential amenities, is also located on this floor, providing a comfortable space to unwind at the end of the day.The rear garden is beautifully laid out with a mix of patio space, flower beds, and established shrubs, creating a tranquil outdoor setting that is low-maintenance yet full of charm. A shed is included, perfect for storing gardening tools and equipment, and the side walkway provides easy access around the property. The garden offers plenty of room for outdoor furniture, making it an ideal spot for alfresco dining or family gatherings.Positioned to take full advantage of the valley views, this home’s location in Pontygwaith brings a blend of natural beauty and community living. With easy access to local amenities, schools, and transport links, it offers convenience without compromising on peace and privacy. Additional practical features, such as the electric car port, highlight the modern comforts that make this a stand-out home.Overall, this property is more than just a house; it’s a long-term family home filled with room to grow, comfort, and thoughtful details throughout.Entrance HallVia front door, stairs to first floor, under stairs storage , door through toLounge19'0 x 13'0Large bow window to front with open valley views. archway through toDining Room14'02 x 9'06Door through to kitchen, doors through to conservatoryKitchen / Breakfast Room14'03 x 9'0Window to rear, range wall and base units, integrated applicantsConservatory24'08 x 9'02Spans across the back of the property, several windows for natural lighting, door to gardenShower RoomWindow to side, wc, wash hand basin & showerUtility roomDoor to rear garden, plumbing, boilerFirst Floor LandingWindow to side, access toFamily Bathroom7'05 x 5'08Window to rear, bath, wc, wash hand basin, built in storageBedroom 114'11 x 12'11Window to front, open valley views, larger than averageBedroom 214'07 x 8'11Window to front, open valley viewsBedroom 310'08 x 9'09Window to rear, over looking the garden, wardrobes to remainBedroom 49'07 x 7'04Window to rear, over looking the gardenExteriorTo the front, garage with drive, electric charging port, power and light . Steps leading up to paved forecourt approached and side access leading to rear garden. To the rear steps up to patio, leading to further garden laid to flowers & shrubs with garden shed to remain.DisclaimerDarlows Estate Agents also offer a professional, ARLA accredited Lettings and Management Service. If you are considering renting your property in order to purchase, are looking at buy to let or would like a free review of your current portfolio then please call the Lettings Branch Manager on the number shown above.Darlows Estate Agents is the seller's agent for this property. Your conveyancer is legally responsible for ensuring any purchase agreement fully protects your position. We make detailed enquiries of the seller to ensure the information provided is as accurate as possible. Please inform us if you become aware of any information being inaccurate.BrochuresBrochure 1
Location
Address
Ty Heb Enw Fenwick Street, Pontygwaith CF43
City
Ty Heb Enw Fenwick Street
Features And Finishes
DETACHED FAMILY HOME, OPEN VALLEY VIEWS, LOUNGE & DINER, KITCHEN/BREAKFAST ROOM, GROUND FLOOR SHOWER ROOM & UTILITY ROOM, CONVERVATORY, FOUR BEDROOMS, FIRST FLOOR FAMILY BATHROOM, GARDEN TO FRONT & REAR, GARAGE & DRIVE
Legal Notice
Our comprehensive database is populated by our meticulous research and analysis of public data. MirrorRealEstate strives for accuracy and we make every effort to verify the information. However, MirrorRealEstate is not liable for the use or misuse of the site's information. The information displayed on MirrorRealEstate.com is for reference only.
Real Estate Broker
Darlows, covering Tonypandy
Brokerage
Darlows, covering Tonypandy
Profile Brokerage WebsiteTop Tags
Likes
0
Views
10
Related Homes
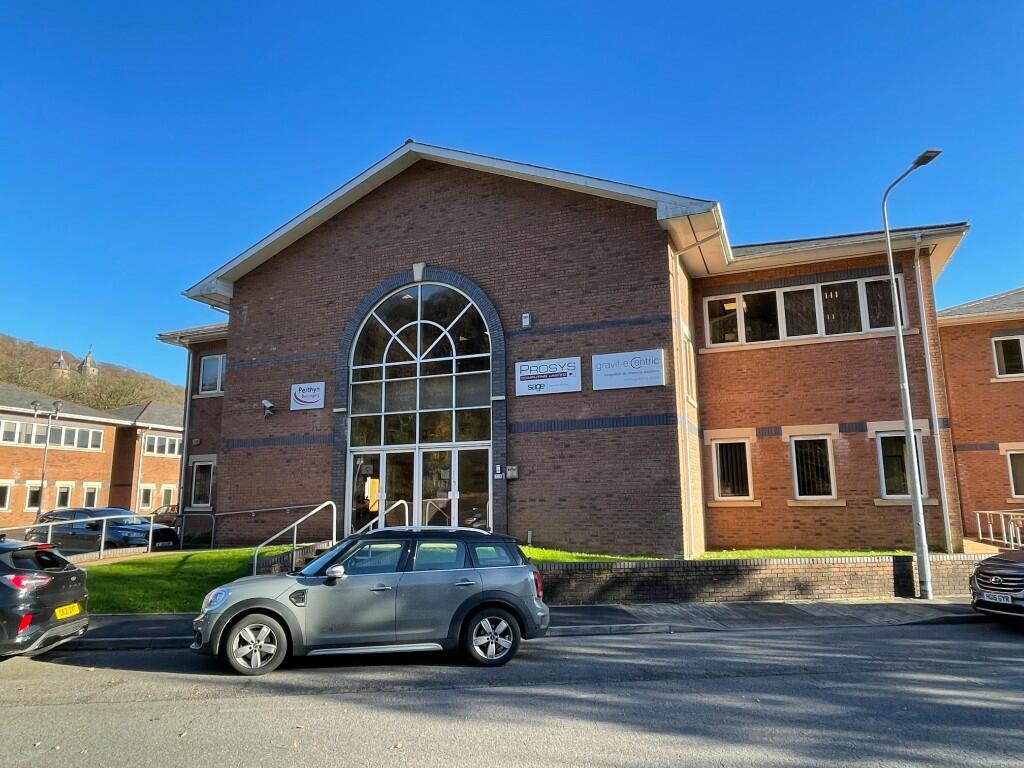
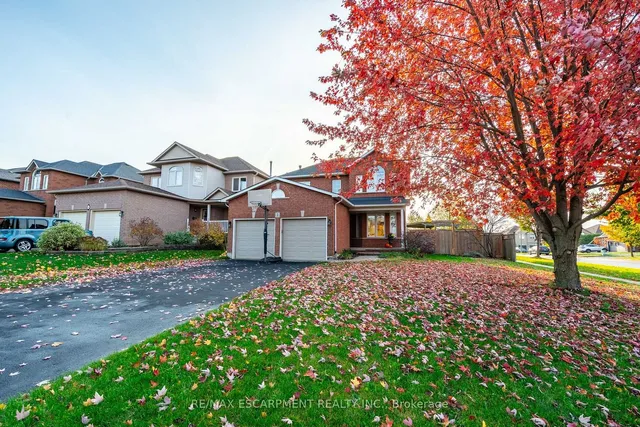
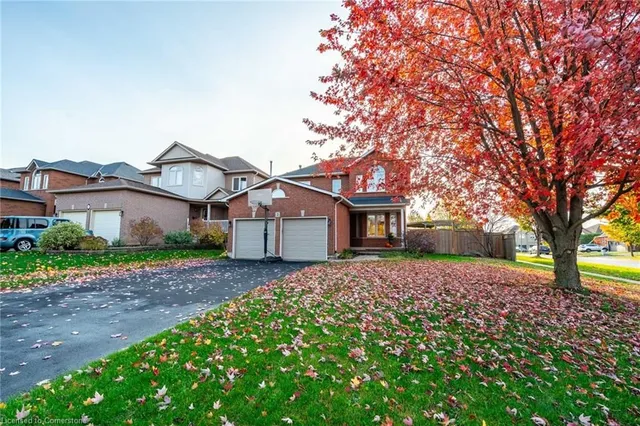
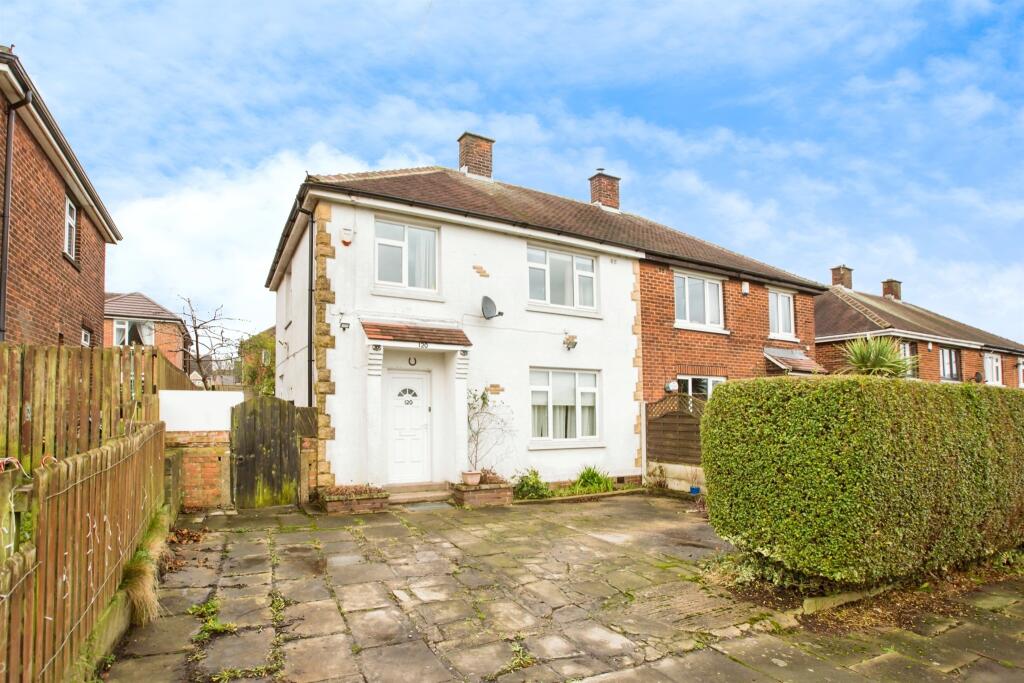



1667 Fenwick Crescent N, Regina, Saskatchewan, S4X4N4, Canada
For Sale: CAD457,000

