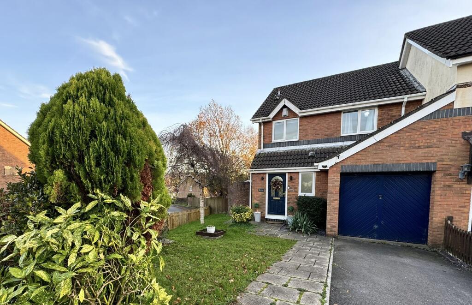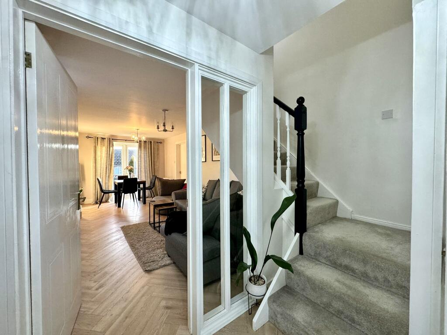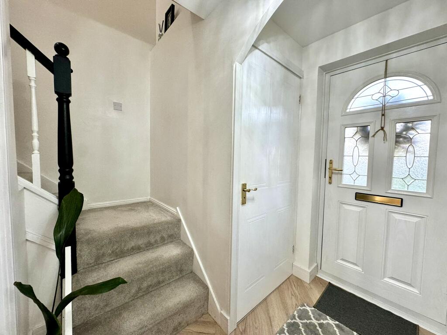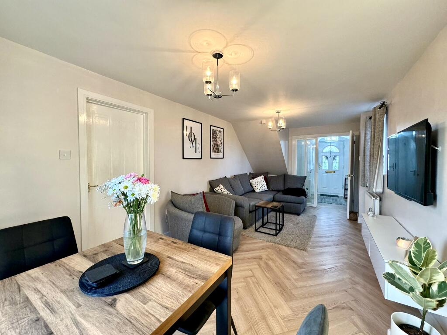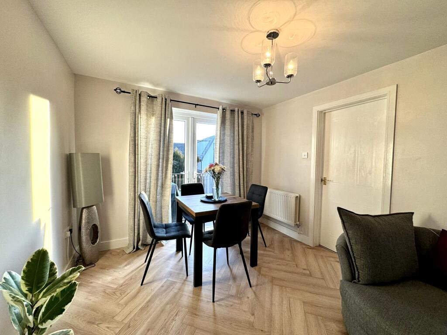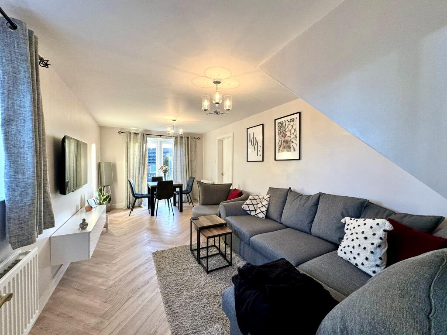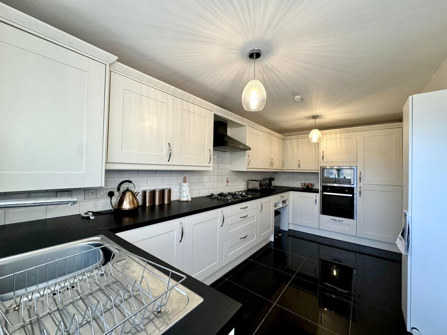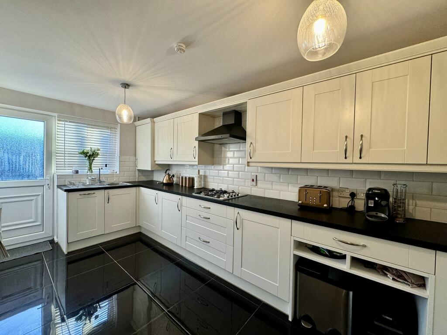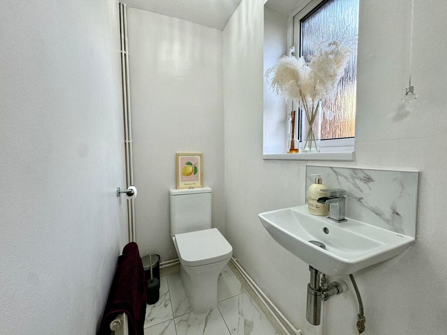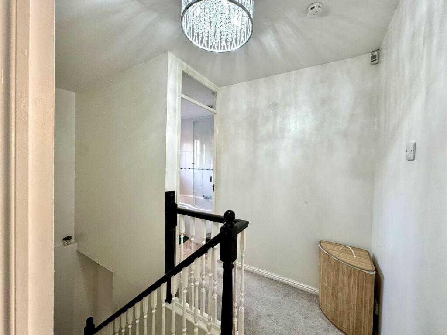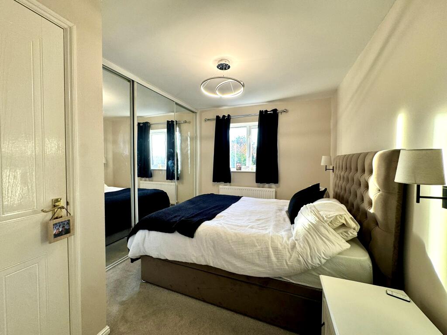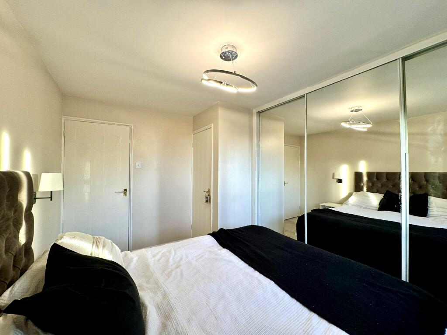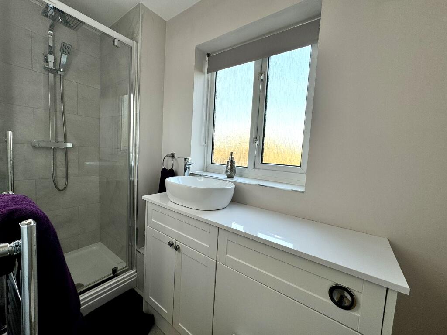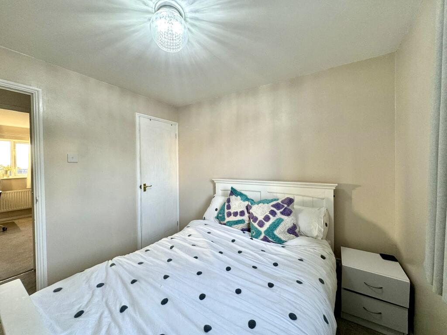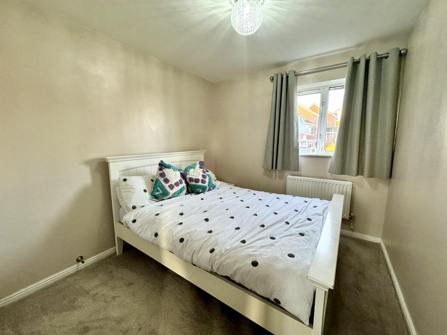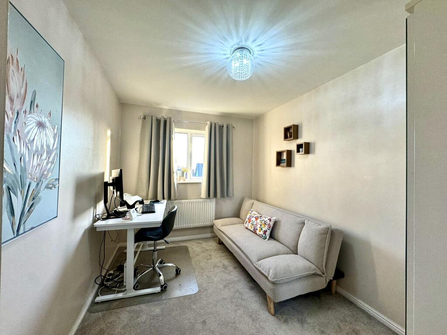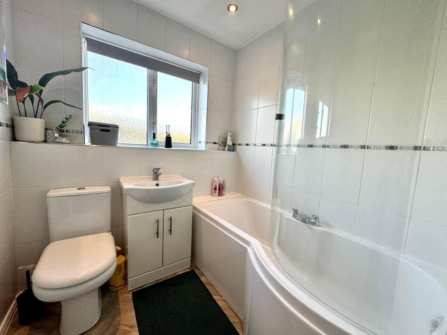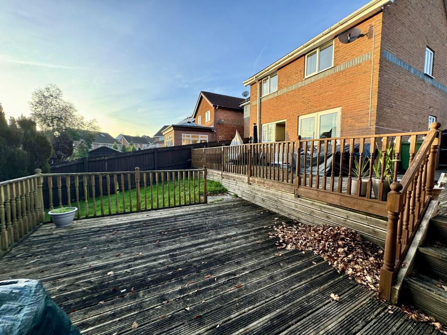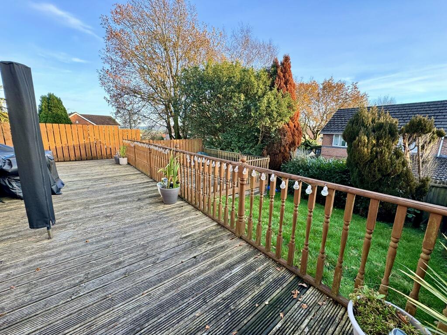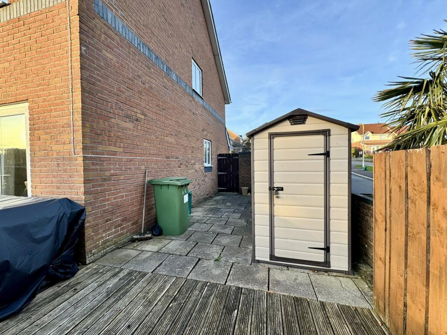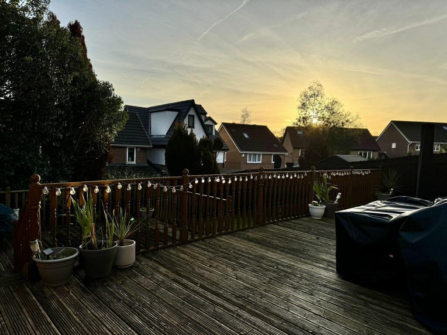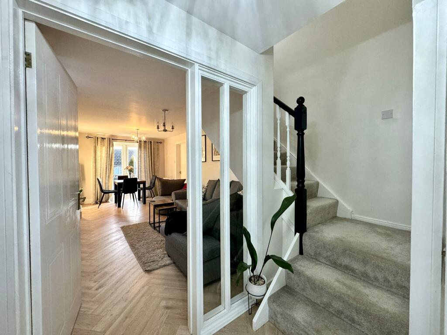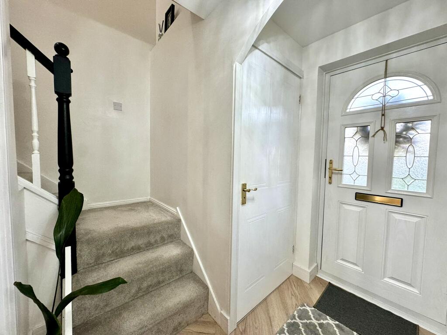Ty Twyn, Church Village, Pontypridd, South Glamorgan
Property Details
Bedrooms
3
Bathrooms
2
Property Type
Semi-Detached
Description
Property Details: • Type: Semi-Detached • Tenure: N/A • Floor Area: N/A
Key Features: • Stunning Three Double Bedroom Semi • Corner Plot with Driveway and Garage • Spacious Lounge/Diner • Modern Fitted Kitchen with Integrated Appliances • Downstairs Cloakroom • En-suite shower Room • Viewing Highly Recommended
Location: • Nearest Station: N/A • Distance to Station: N/A
Agent Information: • Address: Unit 31G Pant Industrial Estate Merthyr Tydfil CF48 2SR
Full Description: Walker and Lewis are excited to offer for sale this beautifully presented and modernised three double bedroom semi detached property set on corner plot with lovely front and south facing rear gardens plus driveway leading to single garage. The home is located on the ever popular development of Foxfields with a variety of modern properties with easy access to local shops and popular schools and offers great links to the A470 and M4. The stylish accommodation briefly comprises entrance hall, cloakroom, lounge/diner plus modern fitted kitchen with integrated appliances. To the first floor are 3 bedrooms with en-suite and fitted wardrobes to Bedroom 1 plus modern fitted bathroom. The property enjoys lovely front and tiered rear garden. This home would make a fabulous first time buy or family home. Viewing highly recommended.Entrance HallEntered via panelled and glazed door with stairs off to first floor. Doors to lounge and cloakroom. Laminate wood flooring.CloakroomModern suite with close coupled w.c and vanity was hand basin. Ceramic tiled floor. Upvc double glazed window to front.Lounge/Diner6.0m x 3.0m (19'9" x 9'10")Spacious family room with upvc double glazed french doors to rear garden. Upvc double glazed window to side. Laminate wood flooring. Door to kitchen.Kitchen4.8m x 2.4m (15'9" x 8'0")Fitted with comprehensive range of cream wall and base units with contrasting work top surfaces, inset sink unit, integrated washing machine, dishwasher, fridge freezer and built in oven, microwave and hob. Wall mounted gas central heating boiler. Upvc double glazed window and door to rear.LandingAccess to loft with ladder and is partly boarded. Built in storage cupboard. Doors to all rooms.Bedroom 13.6m x 2.9m (11'8" x 9'5")Upvc double glazed window to rear. Fitted sliding mirrored wardrobes. Door to en-suite.En-suite Shower RoomFitted with a shower cubicle, vanity unit with oval sink unit and close coupled w.c. Upvc double glazed window to side.Bedroom 23.6m x 2.4m (11'8" x 8'0")Upvc double glazed window to rear.Bedroom 32.8m x 2.6m (9'3" x 8'5")Upvc double glazed window to front. Built in wardrobe.BathroomFitted with a modern suite comprising p-shaped panelled bath, vanity unit with sink and close coupled w.c. Upvc double glazed window to front. Fully tiled walls.OutsideDriveway to front leading to single garage with up and over door, shrub borders with lawn area and access to split level rear garden with decking and lawn area.
Location
Address
Ty Twyn, Church Village, Pontypridd, South Glamorgan
Features and Finishes
Stunning Three Double Bedroom Semi, Corner Plot with Driveway and Garage, Spacious Lounge/Diner, Modern Fitted Kitchen with Integrated Appliances, Downstairs Cloakroom, En-suite shower Room, Viewing Highly Recommended
Legal Notice
Our comprehensive database is populated by our meticulous research and analysis of public data. MirrorRealEstate strives for accuracy and we make every effort to verify the information. However, MirrorRealEstate is not liable for the use or misuse of the site's information. The information displayed on MirrorRealEstate.com is for reference only.
