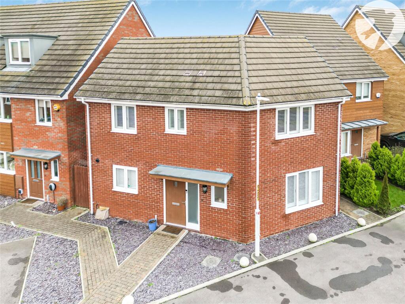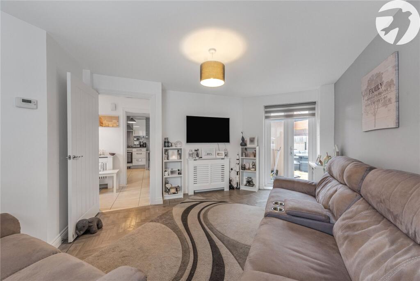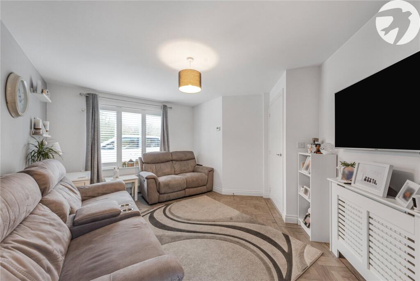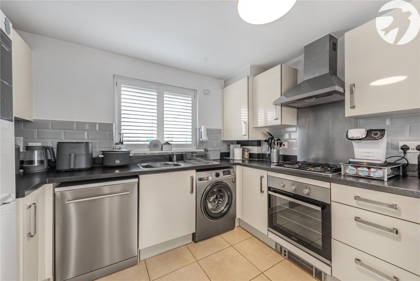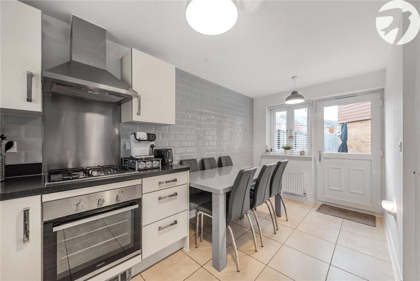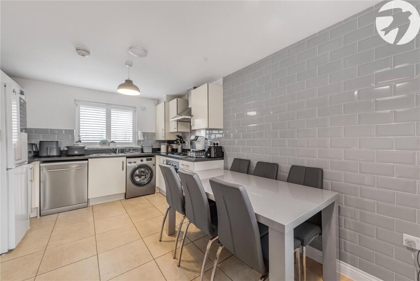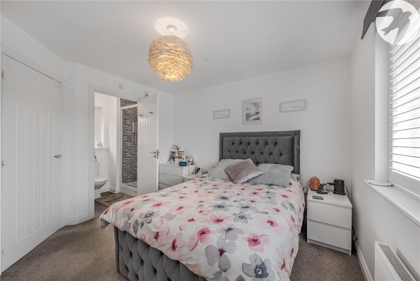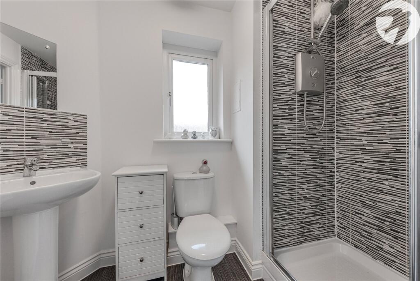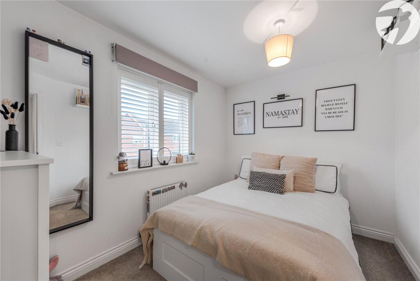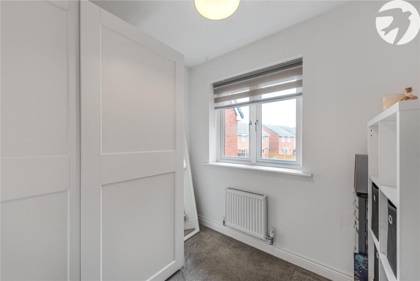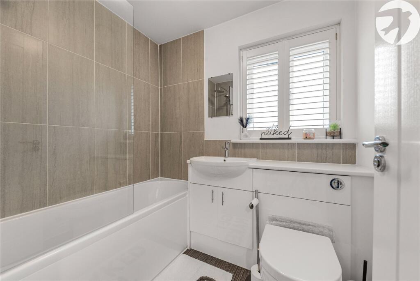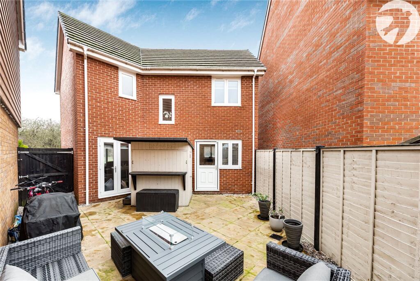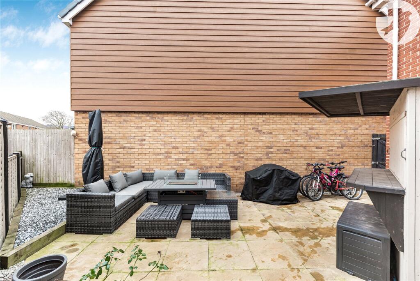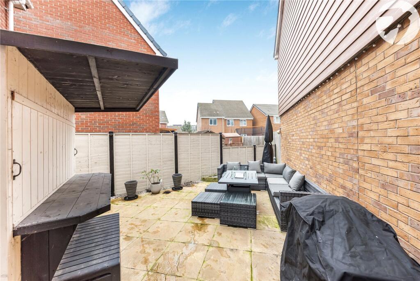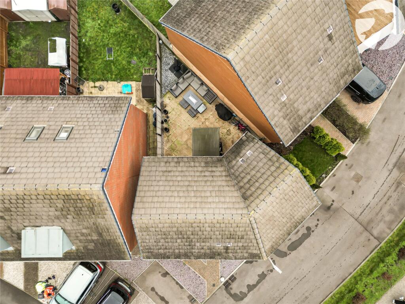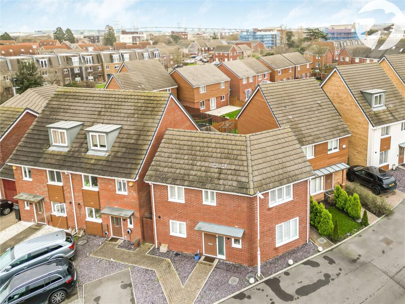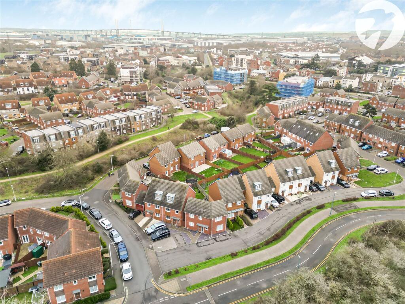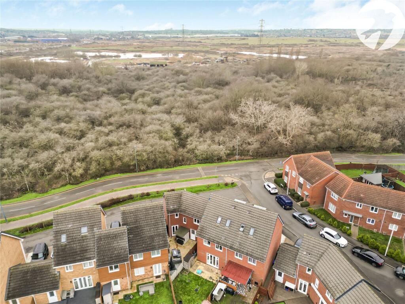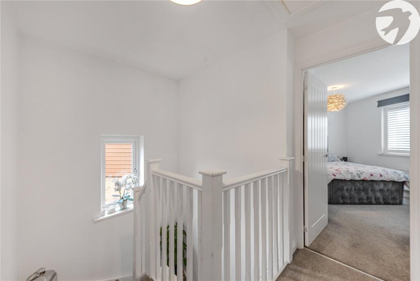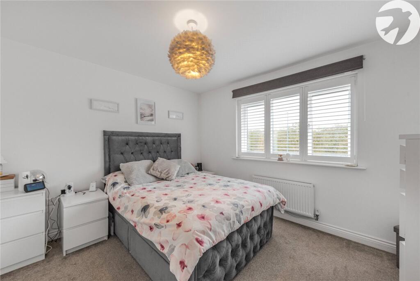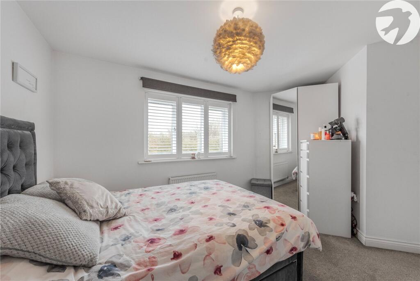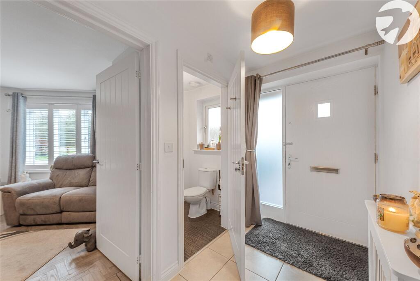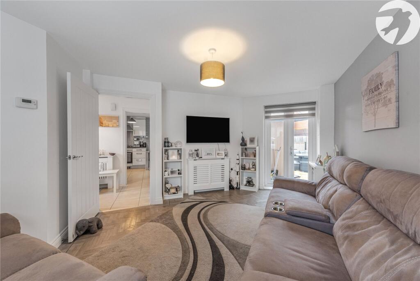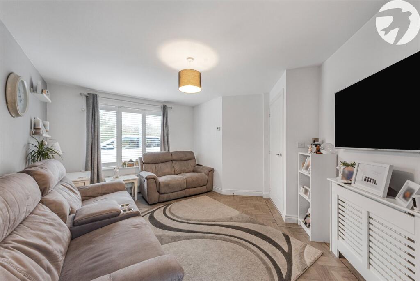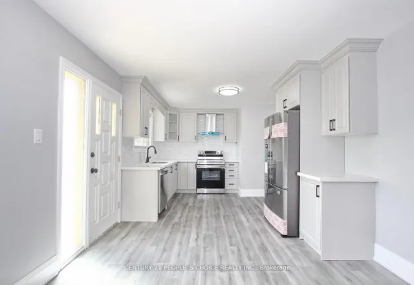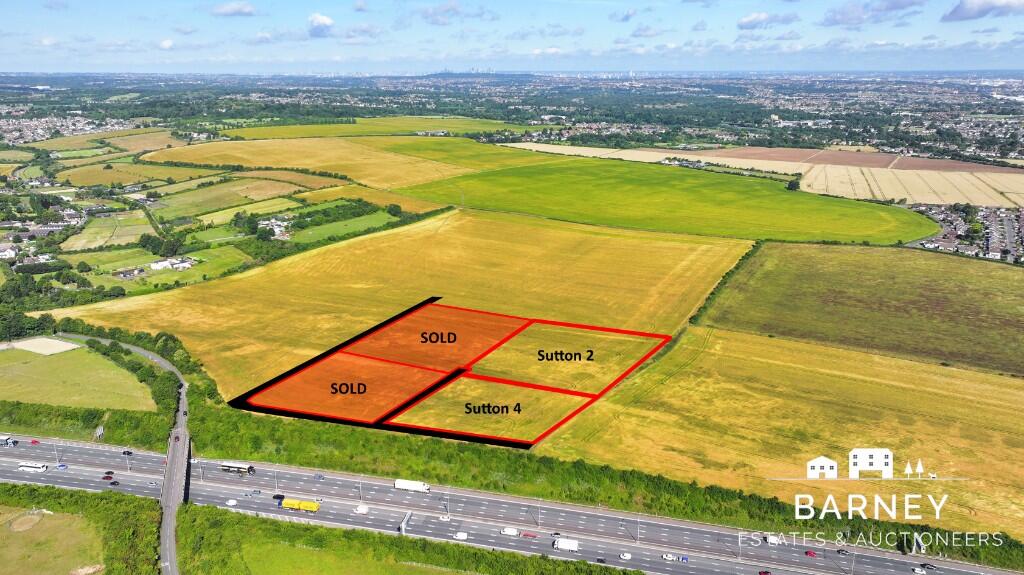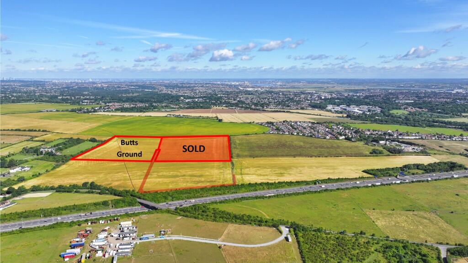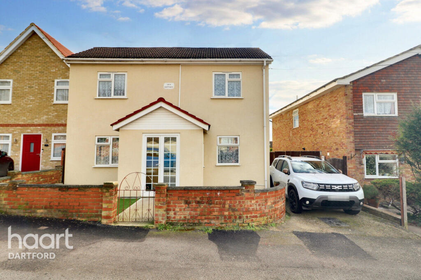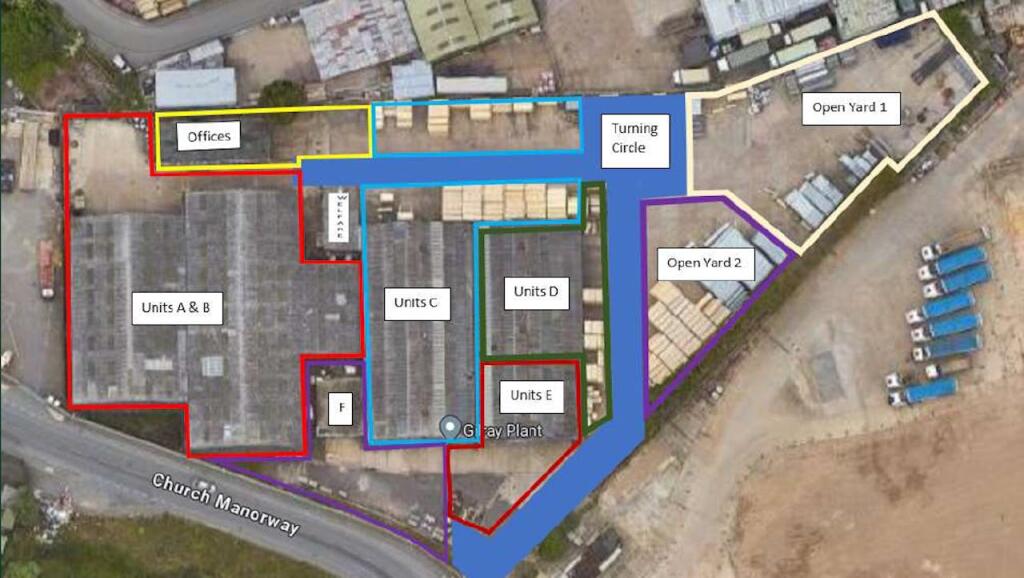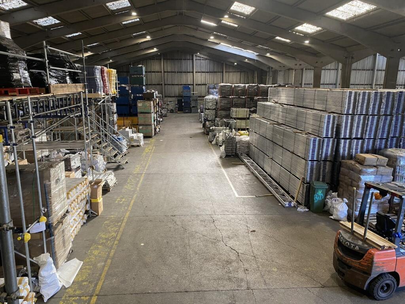Tyndal Way, Dartford, Kent, DA1
Property Details
Bedrooms
3
Bathrooms
2
Property Type
Detached
Description
Property Details: • Type: Detached • Tenure: N/A • Floor Area: N/A
Key Features: • Detached Family Home • Catchment to Popular Schools • Sought After Modern Development • En-Suite to Bedroom One • Ground Floor Wc • Kitchen Dining Room
Location: • Nearest Station: N/A • Distance to Station: N/A
Agent Information: • Address: 22 Market Street, Dartford, Kent, DA1 1EZ
Full Description: Guide Price £400,000-£425,000 Robinson Jackson are proud to offer this rarely available three-bedroom detached home located on the ever sought-after Bridge Development. This family home benefits from a modern kitchen diner, en-suite to the main bedroom, a ground floor WC, and ample parking. Ideally situated for highly regarded schools and excellent transport links, this is one not to miss!ExteriorParking: Allocated bays for two cars and potential for a further 2 spacesFront Garden: Shingled area and pathway to front.Rear Garden: Narrowing to a point. Side gated access. Patio. Shingled bed.Key TermsThe boiler is located in the KitchenThe property measures: 79 SqmThe garden faces eastThe seller has found a new property to purchaseService Charge: Approx £1032 per annumEntrance HallDouble glazed window and entrance door to front. Radiator. Tiled flooring.Ground Floor WcDouble glazed window to front. Low level Wc. Wash hand basin. Radiator Vinyl flooring.Lounge15' 5" x 10' 2" (4.7m x 3.1m)Double glazed window to front. Double glazed french doors to rear. Radiator. Herringbone LVT Flooring.Kitchen Dining Room15' 4" x 9' 11" (4.67m x 3.02m)Double glazed window to front and rear. Range of wall and base units with complementary worksurfaces over incorporating stainless steel sink drainer. integrated oven, hob and extractor hood. Plumbed for washing machine and dishwasher. space for fridge freezer. cupboard housing boiler. Part tiled walls. Radiator. Tiled flooring.LandingDouble glazed window to rear. Access to professionally part boarded loft. Carpet.Bedroom One13' 6" x 10' 9" (4.11m x 3.28m)Double glazed window to front. Storage cupboard. Radiator. Carpet.En-SuiteDouble glazed window to rear. Low level Wc. Pedestal wash hand basin. Shower cubicle. Part tiled walls. Vinyl flooring.Bedroom Two10' 5" x 7' 9" (3.18m x 2.36m)Double glazed window to front. Radiator. Carpet.Bedroom Three7' 5" x 7' 3" (2.26m x 2.2m)Double glazed window to rear. Radiator. Carpet.BathroomDouble glazed window to front. Low level Wc. Vanity wash hand basin. Panelled bath with shower over. Radiator. Part tiled walls. Vinyl flooring.BrochuresParticulars
Location
Address
Tyndal Way, Dartford, Kent, DA1
City
Dartford
Features and Finishes
Detached Family Home, Catchment to Popular Schools, Sought After Modern Development, En-Suite to Bedroom One, Ground Floor Wc, Kitchen Dining Room
Legal Notice
Our comprehensive database is populated by our meticulous research and analysis of public data. MirrorRealEstate strives for accuracy and we make every effort to verify the information. However, MirrorRealEstate is not liable for the use or misuse of the site's information. The information displayed on MirrorRealEstate.com is for reference only.
