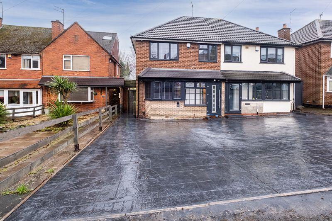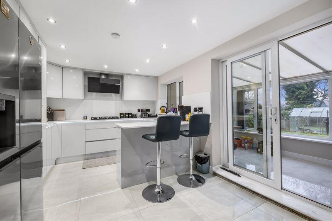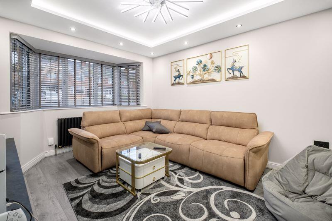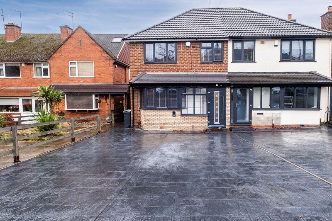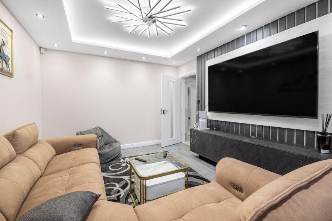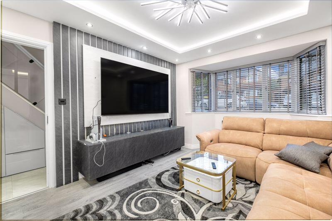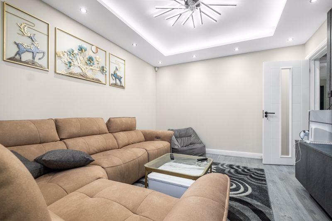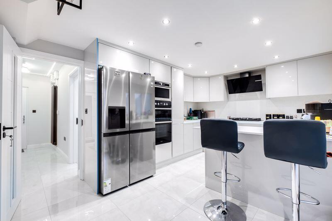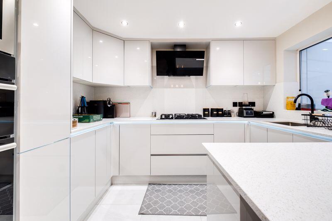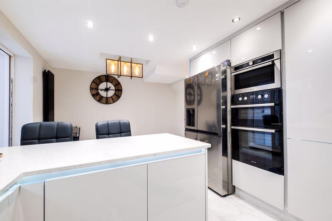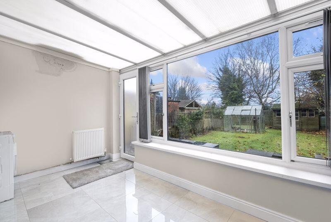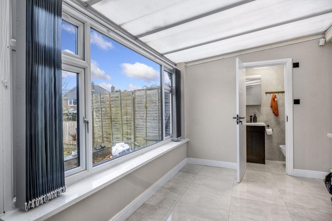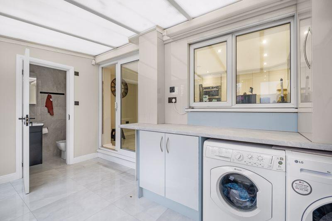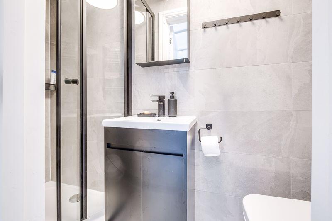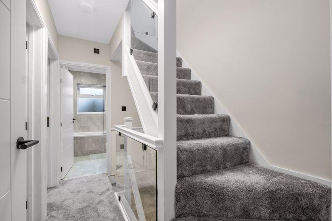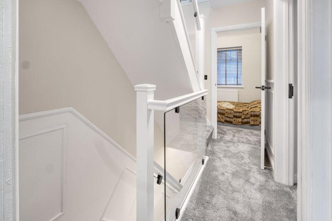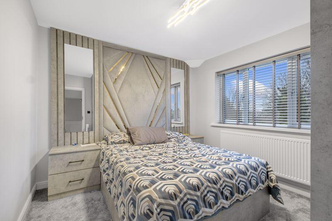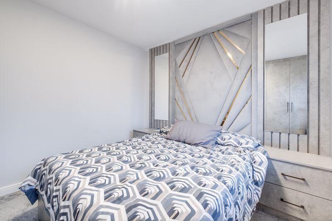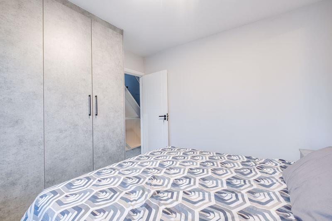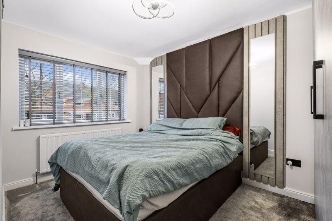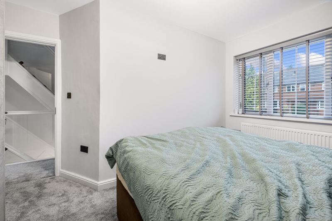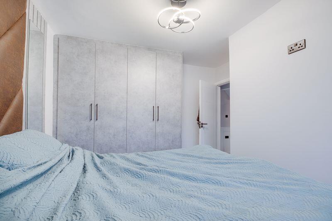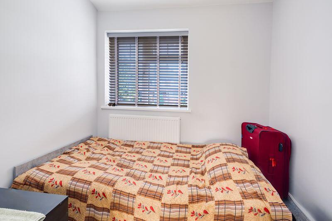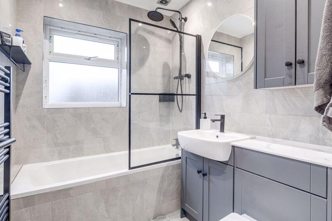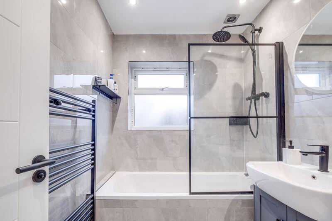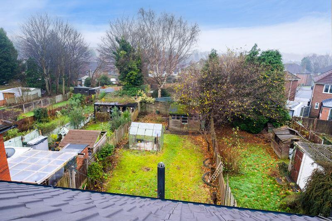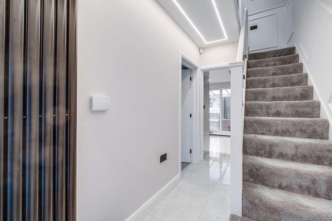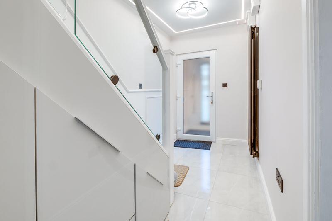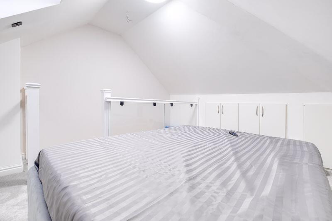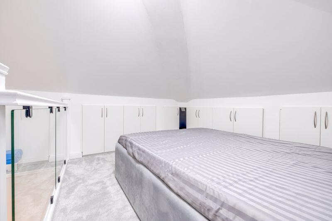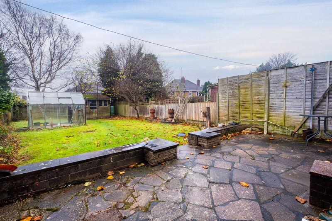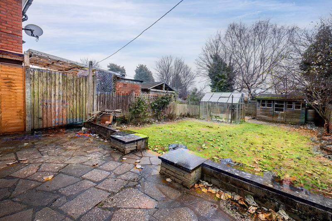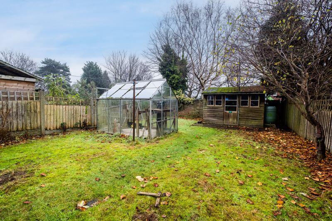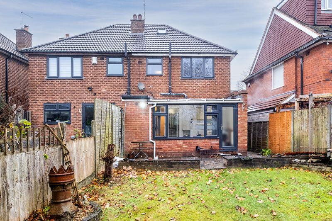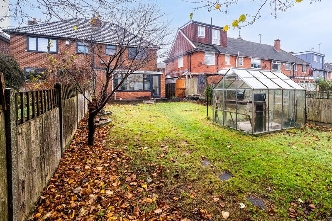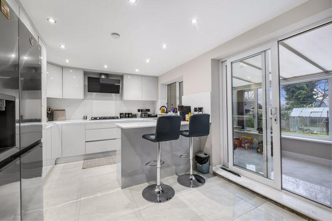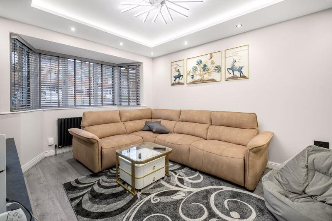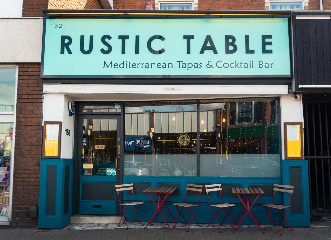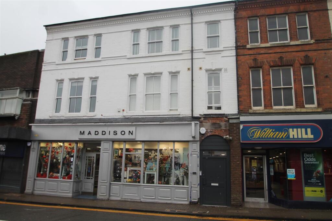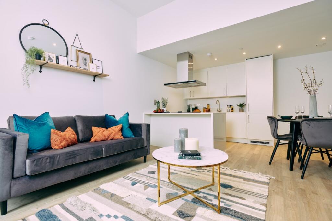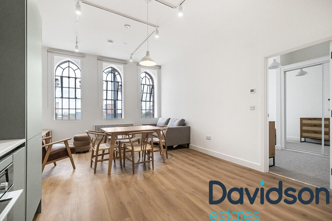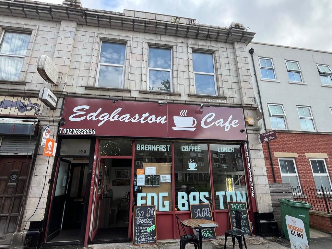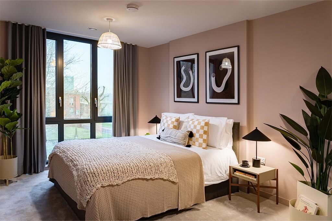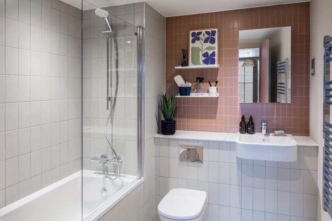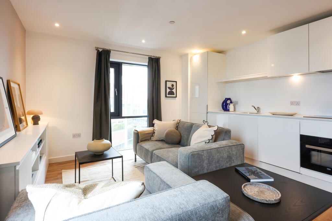Tyndale Crescent, Great Barr, Birmingham B43 7NR
Property Details
Bedrooms
3
Bathrooms
2
Property Type
Semi-Detached
Description
Property Details: • Type: Semi-Detached • Tenure: N/A • Floor Area: N/A
Key Features: • IMMACULATE INTERIORS • LOFT ROOM • KEY READY • BLOCK PAVED DRIVE • EXTENDED • ADDITIONAL SHOWER ROOM • WELL REGARDED LOCATION
Location: • Nearest Station: N/A • Distance to Station: N/A
Agent Information: • Address: 306 Queslett Road, Great Barr, Birmingham, B43 7EX
Full Description: Paul Carr estate agents are pleased to present this immaculate three bedroom extended semi-detached home with two bathrooms and additional loft room space. This property is located on the well regarded Pheasey estate being in close commute to established schools for all ages, local amenities and transport links. Property is approached via printed paved driveway suitable for multiple vehicles. Direct access through the secure porch having a composite door leading you into the welcoming hallway giving access off to all ground floor areas with ceramic marble effect tilling ran throughout and convenient store space underneath the stairs with soft closing storage draws. Once entered into the front living space you are met with fashionable interior designs ambient lighting with a bay window to front. The kitchen diner space has been recently renovated to boast contemporary designs with a range of wall and base units in a light grey gloss decor with surrounding light and soft closing cabinets featuring integrated appliances such as: double oven, microwave, dishwasher, five gas ring hob with over head extractor and further space aside for the American styled fridge freezer. From the kitchen diner you have access to the extension room with sliding doors that has versatile usage being currently utilized as a utility with the additional shower room consisting of a shower unit, hand wash basin, heated towel rail and w.c. Up onto the first floor the landing benefits from glass panels and rooms off to all bedroom with two being well sized doubles with fitted wardrobe space and a reasonable single third bedroom with built in store space. The main family bathroom portrays modern features having a bath with an over head shower, LED mirror, hand wash basin next to the lower level w.c. This property benefits from having a loft conversion leading you up to another floor for another well sized area currently being used as a bedroom. ( Note : completion certificates not in place) Externally the property has a well sized but maintainable garden space with fencing to the perimeter. Viewing is highly recommended for what this modernised property has to offer.Porch8' 11'' x 3' 5'' (2.73m x 1.03m)Window to front, stairs, door to:Hall11' 5'' x 5' 5'' (3.49m x 1.64m)Door to:Lounge15' 3'' x 10' 8'' (4.65m x 3.24m)Bay window to front.Kitchen/Diner10' 11'' x 16' 9'' (3.33m x 5.10m)Window to rear, sliding door, door to:Extension13' 1'' x 8' 8'' (4m x 2.64m)Window to rear, door to:Shower Room7' 10'' x 2' 5'' (2.4m x 0.74m)Landing9' 3'' x 2' 6'' (2.81m x 0.77m)Open plan, door to:Bathroom7' 8'' x 5' 8'' (2.34m x 1.72m)Window to rear.Bedroom 113' 1'' x 10' 9'' (3.98m x 3.28m)Window to front, two double doors, door to:Bedroom 20' 0'' x 10' 8'' (3.35m x 3.26m)Window to rear, two double doors, door to:Bedroom 38' 9'' x 7' 11'' (2.67m x 2.41m)Window to front.Loft Room11' 11'' x 9' 8'' (3.62m x 2.94m)Skylight, stairs.BrochuresProperty BrochureFull Details
Location
Address
Tyndale Crescent, Great Barr, Birmingham B43 7NR
City
Great Barr
Features and Finishes
IMMACULATE INTERIORS, LOFT ROOM, KEY READY, BLOCK PAVED DRIVE, EXTENDED, ADDITIONAL SHOWER ROOM, WELL REGARDED LOCATION
Legal Notice
Our comprehensive database is populated by our meticulous research and analysis of public data. MirrorRealEstate strives for accuracy and we make every effort to verify the information. However, MirrorRealEstate is not liable for the use or misuse of the site's information. The information displayed on MirrorRealEstate.com is for reference only.
