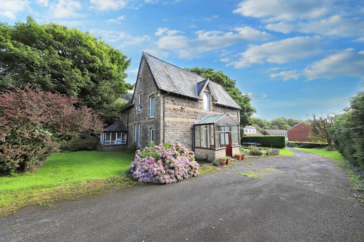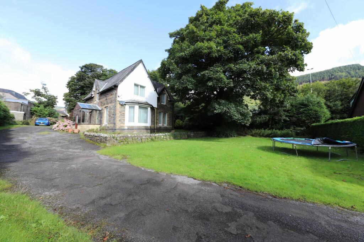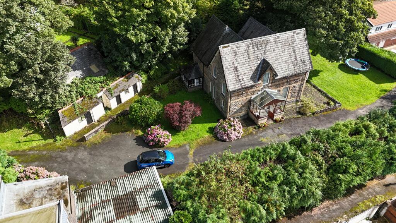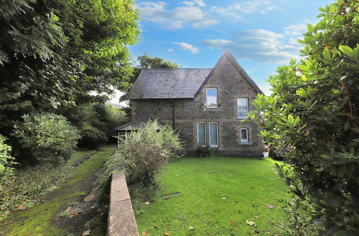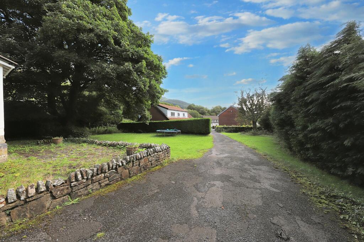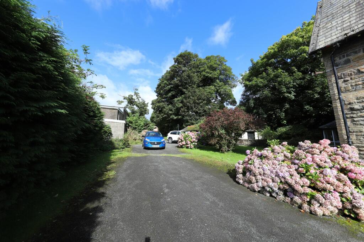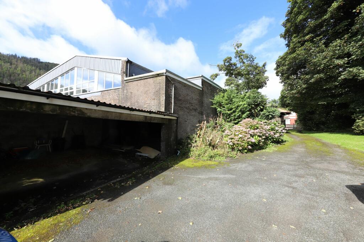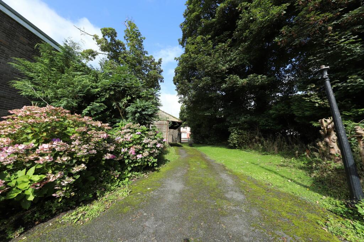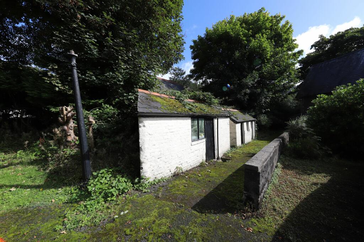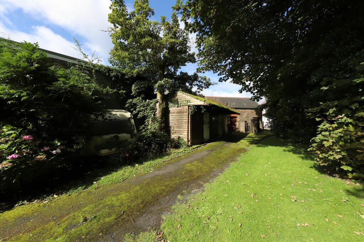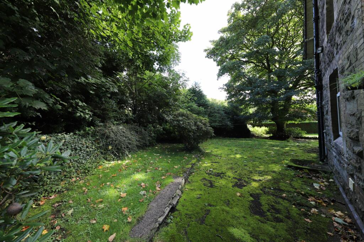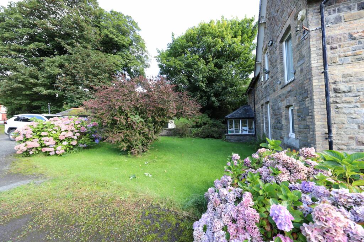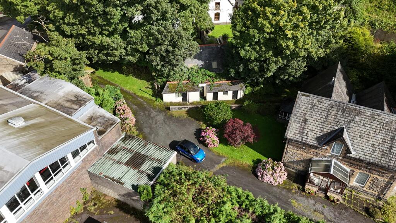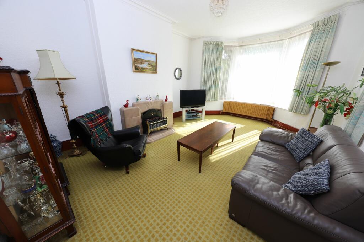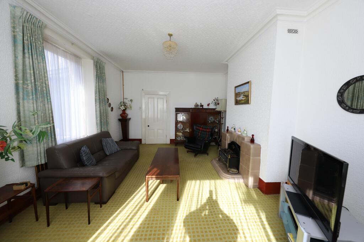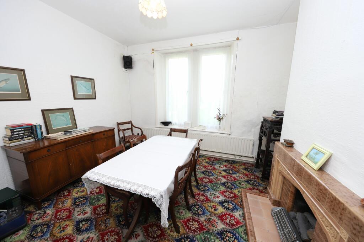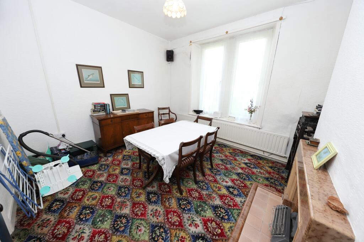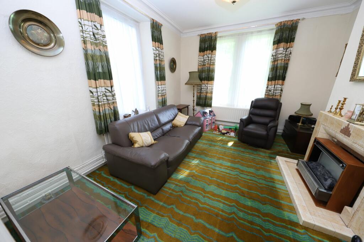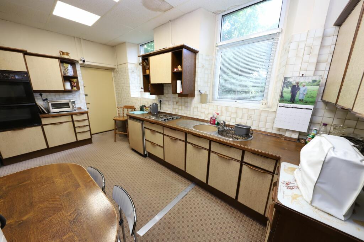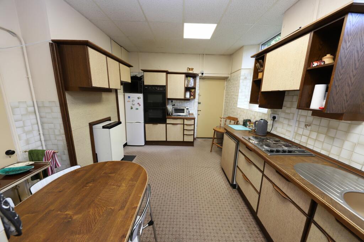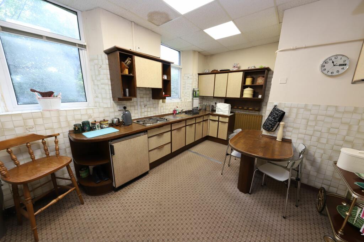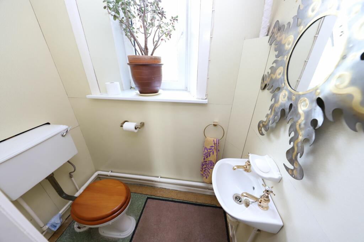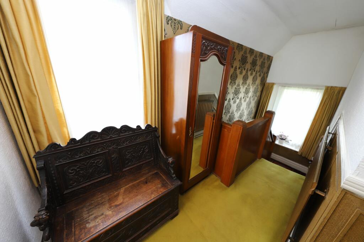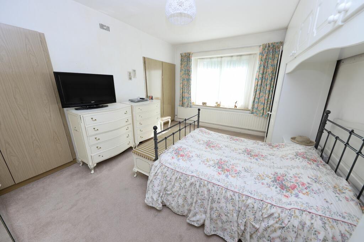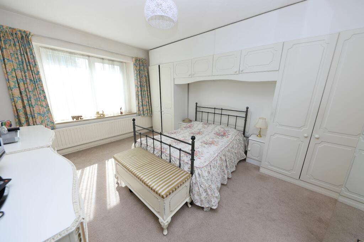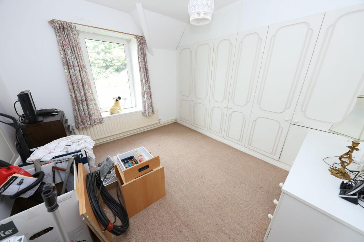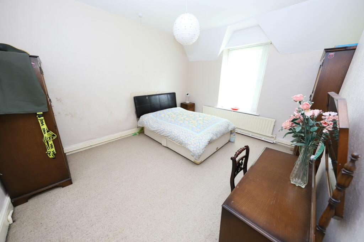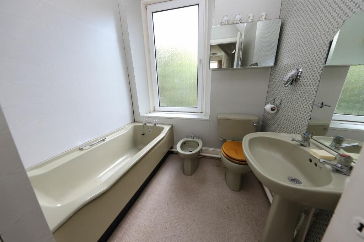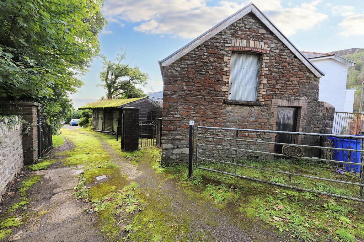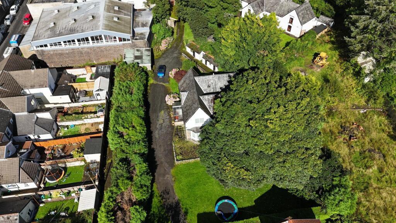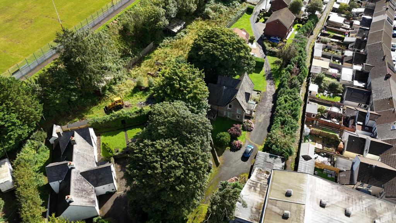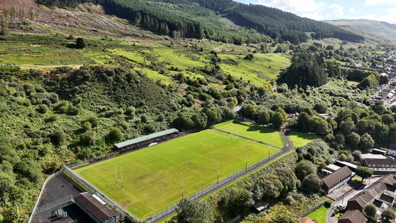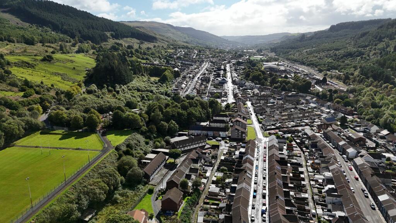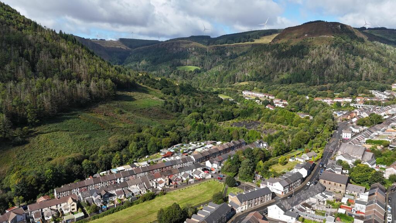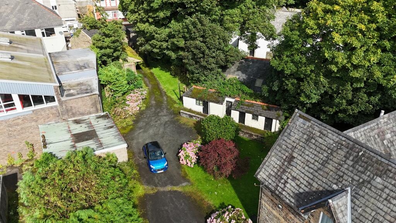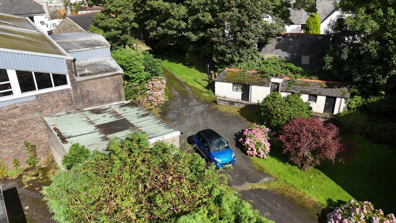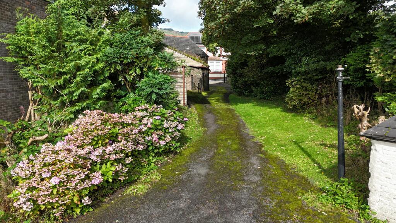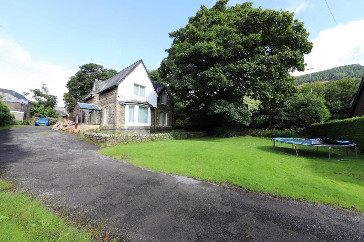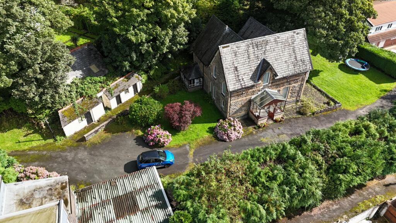Tynewydd Cottage, Mountain View, Treherbert, Treorchy
Property Details
Bedrooms
4
Bathrooms
2
Property Type
Detached
Description
Property Details: • Type: Detached • Tenure: N/A • Floor Area: N/A
Key Features: • 4 DOUBLE BEDROOMS • CLOSE TO SHOPS AND AMENITIES • DETACHED PROPERTY • DOUBLE GLAZING • DRIVEWAY AND GARAGE • GAS CENTRAL HEATING • IDEAL FAMILY HOME • LOADED WITH POTENTIAL • MUST BE SEEN • NO ONWARD CHAIN
Location: • Nearest Station: N/A • Distance to Station: N/A
Agent Information: • Address: 199 High Street, Treorchy, CF42 6NU
Full Description: We are pleased to offer this rare opportunity to acquire this 4 double bedroom period detached house located within its own grounds measuring approximately half an acre. The property oozes character and offers spacious accommodation with the benefit of 3 reception rooms, uPVC double glazing, gas central heating, parking, stables and garage. The property also comes with a stone barn to the front of the property that offers possible potential for conversion to coach house subject to necessary planning permission and building regulation being obtained. The Property Comprises: Entrance Porch, Hallway, Cloak Room, Lounge, Dining Room, Sitting Room, Kitchen/Diner, Utility Room, First Floor Landing, Family Bathroom, 4 Double Bedrooms.Council Tax Band: E (Rhondda Cynon Taff County Borough Council)Tenure: FreeholdENTRANCE PORCHEmulsion walls, windows to the front and side, door to front.HALLWAYWallpapered walls and ceiling, fitted carpet, radiator, power points, under stairs storage, stairs to first floor.LOUNGE3.8m x 4.84mWallpapered walls and ceiling, fitted carpet, 2 radiators, bay window to the side, window to the front.CLOAKROOMWallpapered walls and ceiling, 2 piece suite in White, window to the side.DINING ROOM3.67m x 3.77mWallpapered walls and ceiling, fitted carpet, radiator, feature fire place, power points, window to the side.SITTING ROOM3.94m x 4.35mWallpapered walls and ceiling, fitted carpet, feature fire place, radiator, power points, windows to the side and rear.KITCHEN/DINER3.42m x 5.07mEmulsion walls and ceiling, fitted carpet, fitted wall and base units with electric hob and double oven, freestanding boiler, radiator, power points, 2 windows to the rear.UTILITY ROOM1.77m x 2.56mEmulsion walls and ceiling, tiled flooring, power points, plumbing for washing machine, widows to the rear and side.LANDINGWallpapered walls and ceiling, fitted carpet, radiator, windows to the front and side.BEDROOM 13.78m x 4.83mWallpapered walls and ceiling, fitted carpet, 2 built-in double wardrobe, fitted wardrobe, radiator, power points, windows to the side.BEDROOM 23.22m x 3.63mWallpapered walls, emulsion ceiling, fitted carpet, built-in wardrobe, radiator, power points, window to the side.BEDROOM 33.9m x 4.34mWallpapered walls and ceiling, fitted carpet, radiator, power points, window to the side.BEDROOM 42.91m x 3.16mWallpapered walls and ceiling, fitted carpet, radiator, power points, window to the rear.BATHROOMWallpapered ceiling, tiled walls, fitted carpet, airing cupboard, 3 piece bath facilities with shower over bath, window to the rear.DOUBLE GARAGEBlock build double garage.GARDENDriveway leading to mature gardens, laid to lawn with trees shrubs and hedging.Timber build stables and a detached stone build barn/structure with potential for possible conversion subject to necessary planning and building regulations being obtained.BrochuresBrochure
Location
Address
Tynewydd Cottage, Mountain View, Treherbert, Treorchy
City
Treherbert
Features and Finishes
4 DOUBLE BEDROOMS, CLOSE TO SHOPS AND AMENITIES, DETACHED PROPERTY, DOUBLE GLAZING, DRIVEWAY AND GARAGE, GAS CENTRAL HEATING, IDEAL FAMILY HOME, LOADED WITH POTENTIAL, MUST BE SEEN, NO ONWARD CHAIN
Legal Notice
Our comprehensive database is populated by our meticulous research and analysis of public data. MirrorRealEstate strives for accuracy and we make every effort to verify the information. However, MirrorRealEstate is not liable for the use or misuse of the site's information. The information displayed on MirrorRealEstate.com is for reference only.
