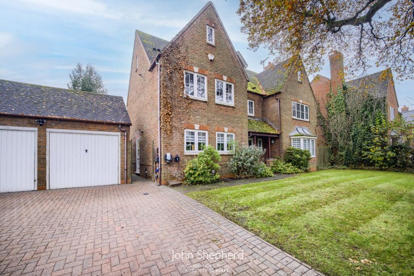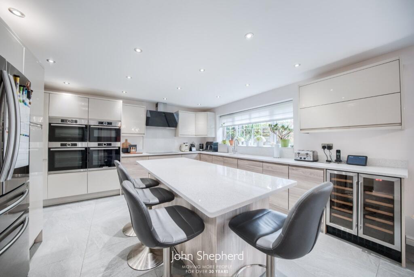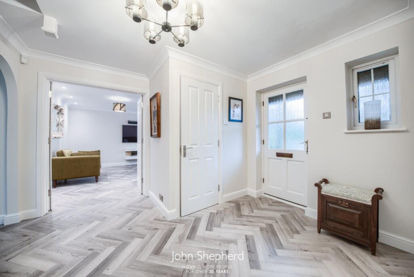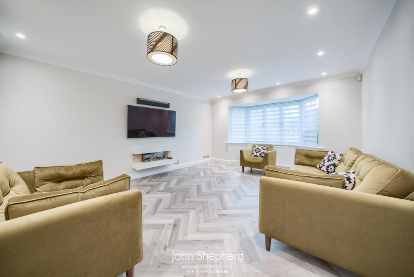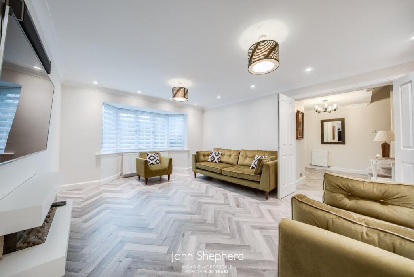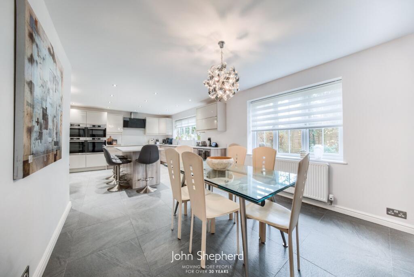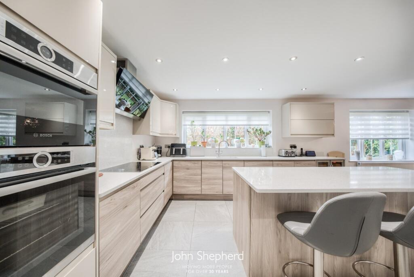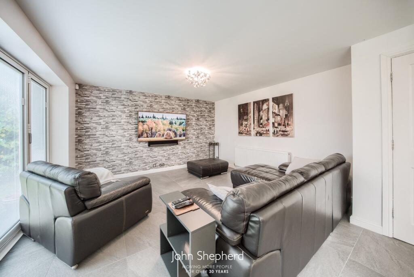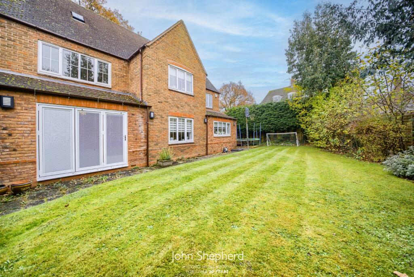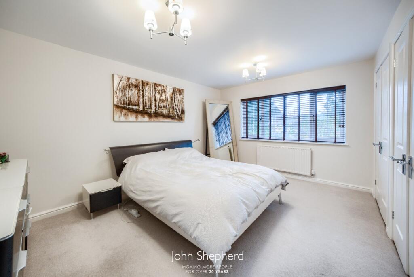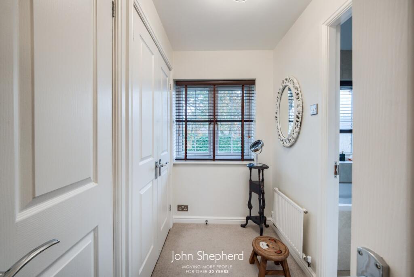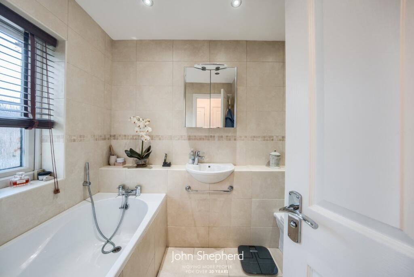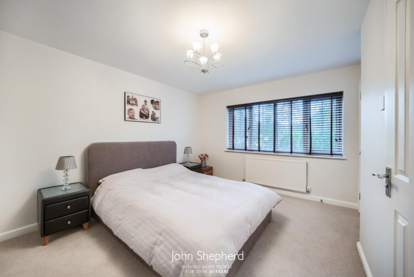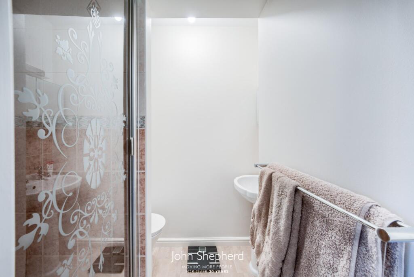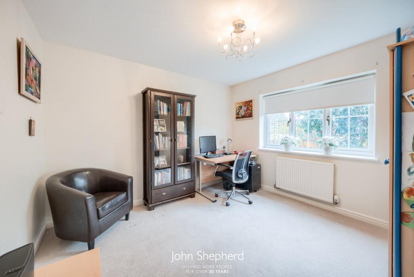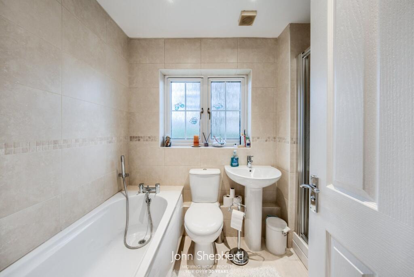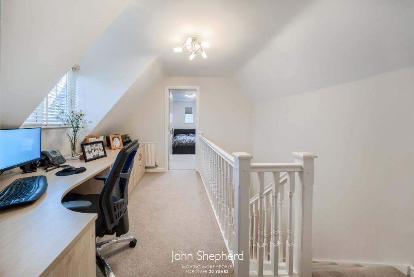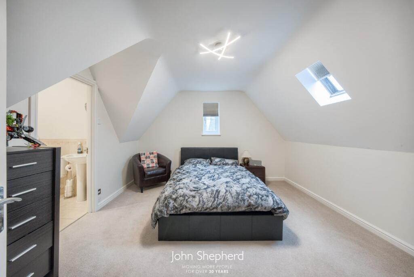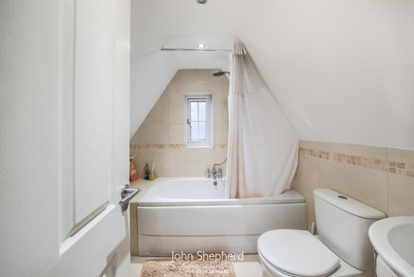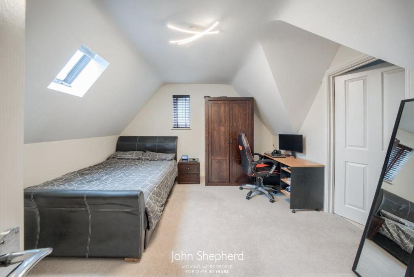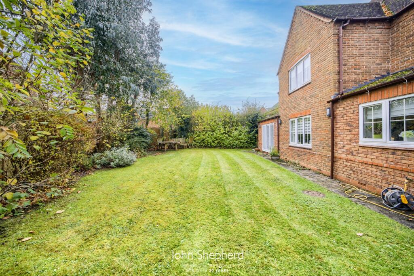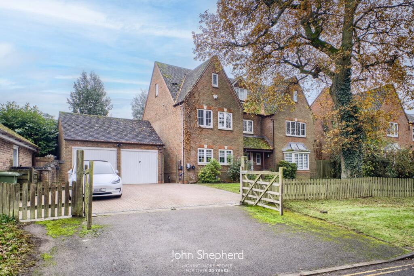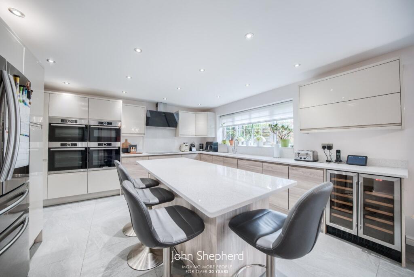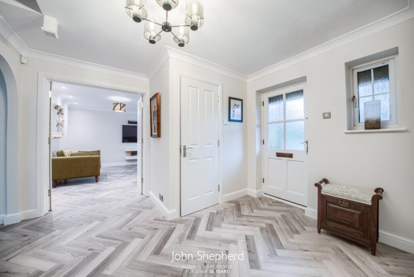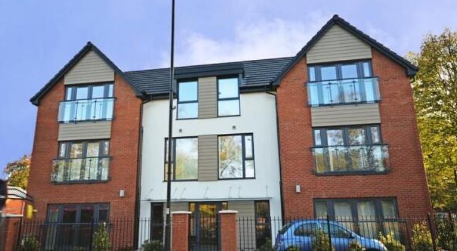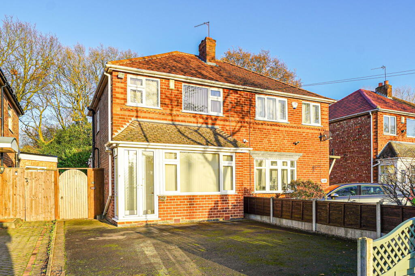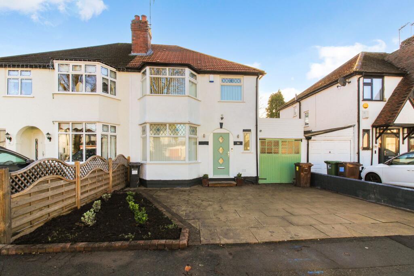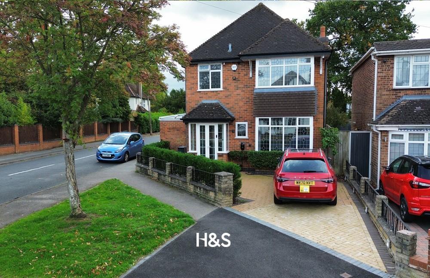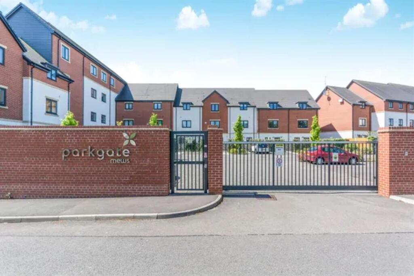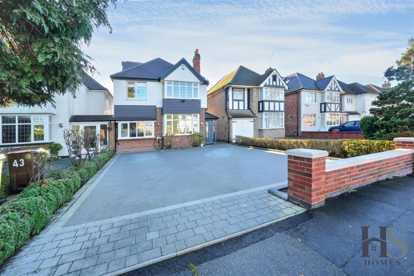Tythe Barn Lane, Shirley, Solihull, West Midlands, B90
Property Details
Bedrooms
6
Bathrooms
5
Property Type
Detached
Description
Property Details: • Type: Detached • Tenure: N/A • Floor Area: N/A
Key Features: • Six Double Bedrooms • Four En-Suites • Open Plan Kitchen/Diner/Family Room • Two Reception Rooms • Gated Driveway with Double Garage • South Facing Garden • Quiet Cul-De-Sac Location • Walking Distance to Whitlocks End Station
Location: • Nearest Station: N/A • Distance to Station: N/A
Agent Information: • Address: 6/8 Drury Lane Solihull West Midlands B91 3BD
Full Description: This double fronted, gated home is perfect for modern family living, with six double bedrooms, four-en-suites, open plan kitchen and a private south facing garden! Nestled on the prestigious and highly sought-after Tythe Barn Lane in Dickens Heath, this magnificent six-bedroom property is the ultimate family home. Offering an impressive three floors of versatile living space, modern finishes, and a south-facing garden, it combines luxury with functionality to suit even the most discerning buyers.The property is approached via a secure gated driveway, which provides ample parking for more than four vehicles. A detached double garage offers additional storage or parking options. The front garden is laid to lawn, enhancing the property’s kerb appeal.On entering the home, you are greeted by a generously sized entrance hallway that sets the tone for the spacious layout throughout. The hallway is bright and welcoming, providing access to the main living areas and a convenient downstairs WC. To the front of the house, there is a secondary reception room, perfect for use as a snug, office, or playroom. The main lounge features a large bay window that floods the room with natural light and the feature fire creates a warm, inviting atmosphere.At the rear of the property, the open-plan kitchen, dining, and family room is the show-stopping feature of the home. The kitchen boasts a high specification throughout, including sleek cabinetry, top-quality Bosch integrated appliances, and an impressive central island with breakfast bar seating. The dining area easily accommodates a large table, while the family space is perfect for relaxing. Bi-fold doors leading out to the south-facing garden, create a seamless flow between indoor and outdoor spaces.Off the kitchen, a utility room with matching cupboards and side access enhances the practicality of the home.The first floor offers four spacious double bedrooms, three of which feature fitted wardrobes. The main bedroom is an impressive sanctuary, complete with a private dressing room and a en-suite bathroom. The en-suite is well appointed, featuring a bathtub, separate walk-in shower, and full wall to floor tiling. The second bedroom also benefits from its own en-suite shower room, while the remaining two bedrooms share access to a family bathroom, which includes both a bath and a separate shower.The second floor is equally impressive, with two additional double bedrooms, each with its own en-suite bathroom. These rooms are ideal for older children, guests, or extended family members, offering privacy and comfort. The second floor also includes access to a convenient storage space, ensuring that every corner of the home is utilised effectively.Externally, the property continues to impress. The front garden is neatly fenced while the rear garden enjoys a sunny south-facing aspect, making it the perfect space for entertaining or relaxing. The lawned area is ideal for children to play, while the patio provides a delightful spot for outdoor dining.This exceptional property combines space, style, and convenience in one of Dickens Heath’s most desirable locations. It is an ideal choice for families seeking a high-quality home in a premium setting. Viewing is highly recommended to appreciate all it has to offer.LOCATIONDickens Heath Village is set in a semi rural location and is within easy reach of the excellent amenities provided in Shirley, Solihull, Birmingham City Centre and Stratford Upon Avon, with Whitlocks End train station being within close proximity. Junction 4 of the M42 provides speedy access to the M40, M5 and M6 motorways, National Exhibition Centre, Birmingham International Airport and Birmingham International Railway Station. Dickens Heath benefits from retail outlets located on Main Street including a Tesco Express. There are several excellent restaurants to choose from together with a medical centre, pharmacy, dentist, village hall, library and Community Primary School all combine to ensure Dickens Heath Village offers a comprehensive range of services to the local residents.Fixtures & fittingsAll those items mentioned in these particulars by way of fixtures and fittings are deemed to be included in the sale price. Others, if any, are excluded. However, we would always advise that this is confirmed by the purchaser at the point of offer.ServicesAll mains services are connectedLocal AuthoritySolihull Council Band GAgents NoteIn line with The Money Laundering Regulations 2007 we are duty bound to carry out due diligence on all purchasers to confirm their identity. Rather than traditional methods in which you would have to produce multiple utility bills and a photographic ID we use an electronic verification system. This system allows us to verify you from basic details using electronic data, however it is not a credit check of any kind so will have no effect on you or your credit history. You understand that we will undertake a search with Experian for the purposes of verifying your identity. To do so Experian may check the details you supply against any particulars on any database (public or otherwise) to which they have access. They may also use your details in the future to assist other companies for verification purposes. We have not tested any of the electrical, central heating or sanitary ware appliances. Purchasers should make their own investigations as to the workings of the relevant items. Floor plans are for identification purposes only and not to scale. All room measurements and mileages quoted in these sales particulars are approximate although please note there is an increase in the sqft when taking into consideration the RHH.Material Information-This property is of standard construction-Information on broadband and mobile availabiliy can be found on the Ofcom website.BrochuresParticulars
Location
Address
Tythe Barn Lane, Shirley, Solihull, West Midlands, B90
City
Shirley
Features and Finishes
Six Double Bedrooms, Four En-Suites, Open Plan Kitchen/Diner/Family Room, Two Reception Rooms, Gated Driveway with Double Garage, South Facing Garden, Quiet Cul-De-Sac Location, Walking Distance to Whitlocks End Station
Legal Notice
Our comprehensive database is populated by our meticulous research and analysis of public data. MirrorRealEstate strives for accuracy and we make every effort to verify the information. However, MirrorRealEstate is not liable for the use or misuse of the site's information. The information displayed on MirrorRealEstate.com is for reference only.
