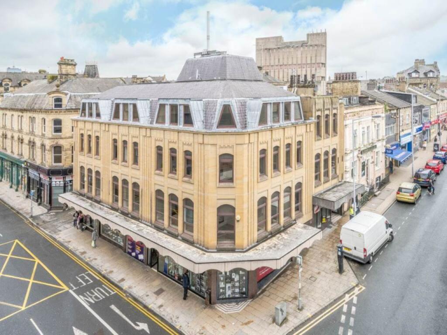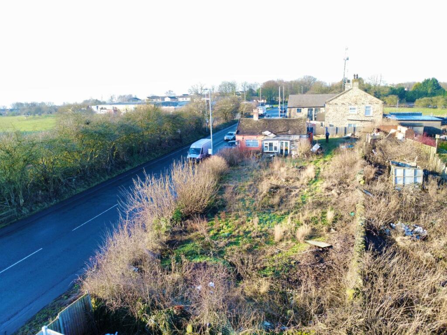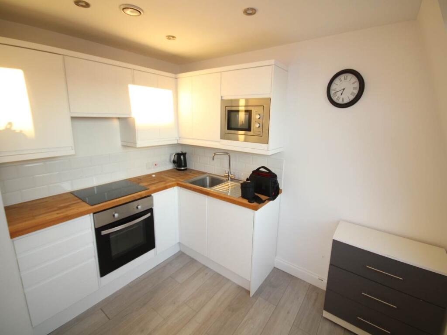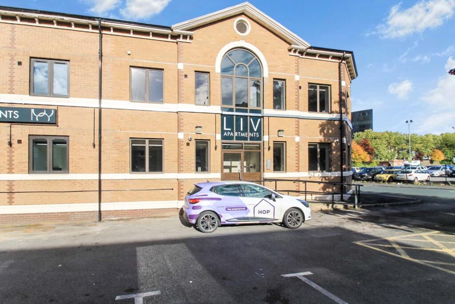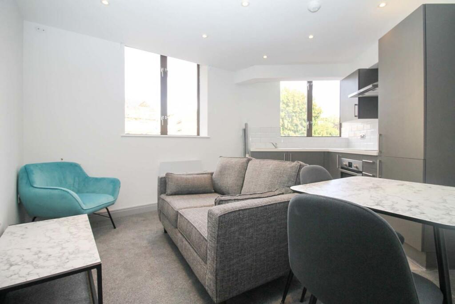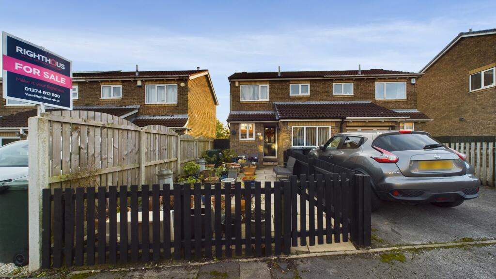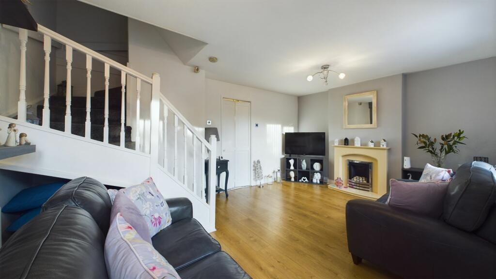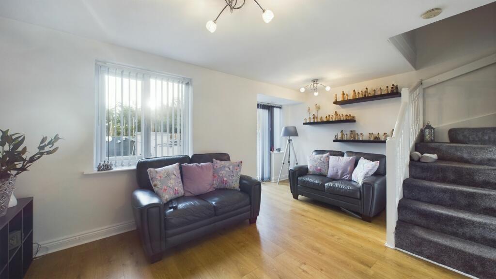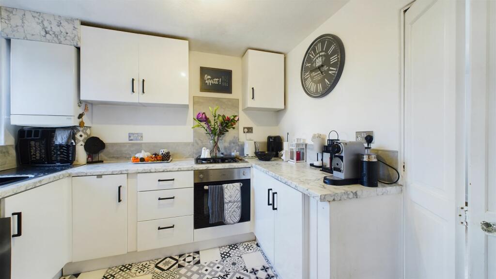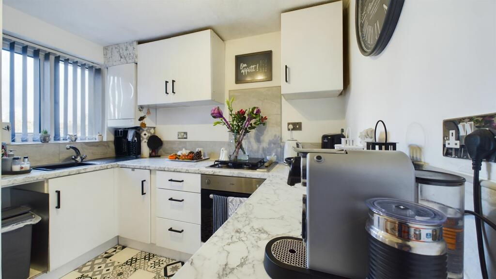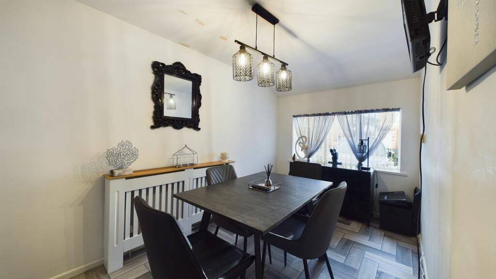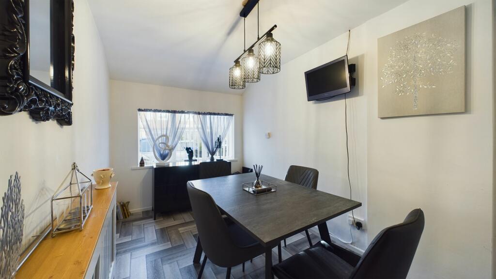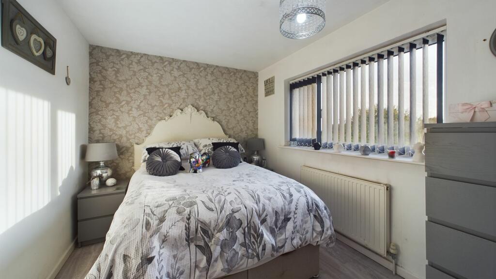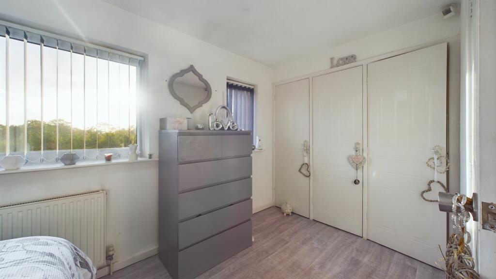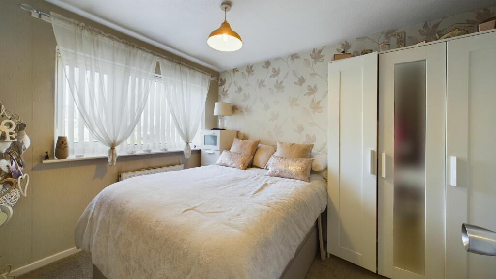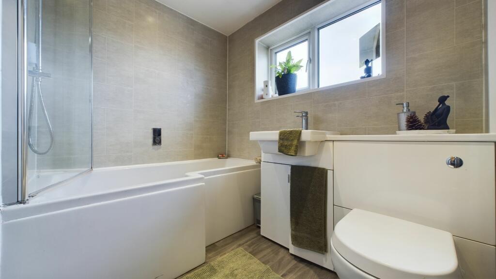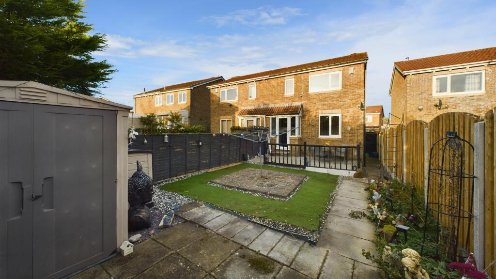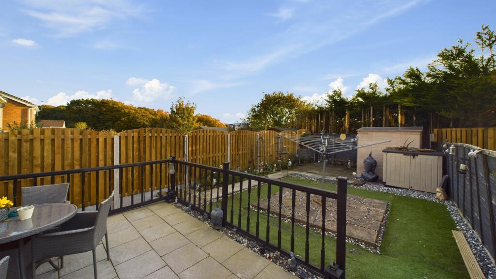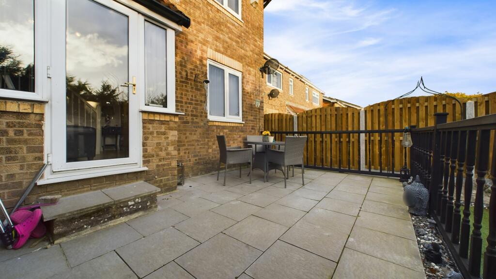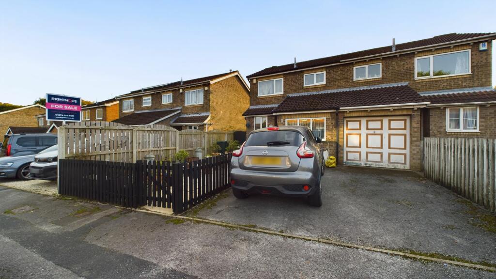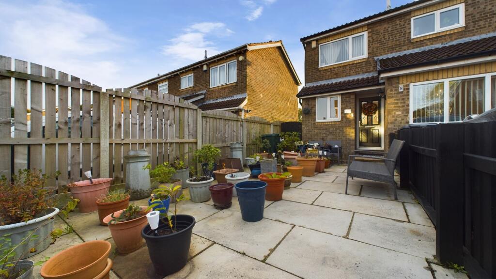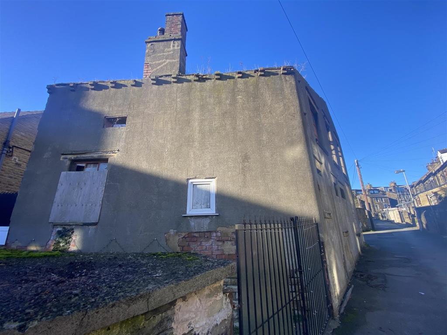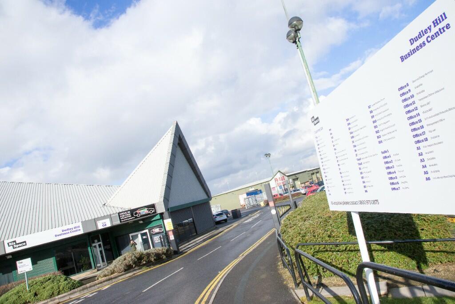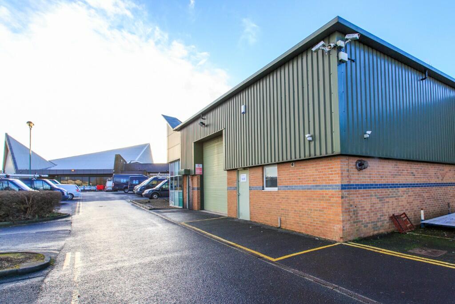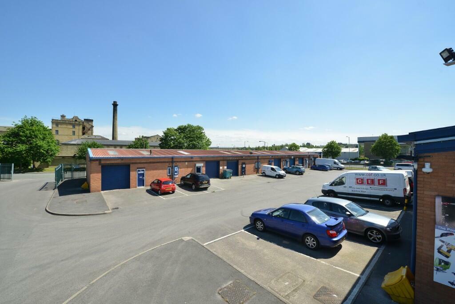Ullswater Drive, Bradford, BD6
For Sale : GBP 159995
Details
Bed Rooms
2
Bath Rooms
1
Property Type
Semi-Detached
Description
Property Details: • Type: Semi-Detached • Tenure: N/A • Floor Area: N/A
Key Features: • *** VIRTUAL TOUR *** • SEMI-DETACHED • TWO BEDROOMS • TWO RECEPTION ROOMS • MODERN THROUGHOUT • SOUTH WESTERLY FACING GARDEN • DRIVEWAY
Location: • Nearest Station: N/A • Distance to Station: N/A
Agent Information: • Address: 208 High Street, Wibsey, Bradford, BD6 1QP
Full Description: Nestled in a sought-after location, this charming 2-bedroom semi-detached house offers a delightful blend of modern comforts and classic appeal. Step inside and be greeted by a warm ambience as you explore the two reception rooms, perfect for entertaining or unwinding with loved ones. The property boasts a contemporary aesthetic throughout, with a spacious kitchen and two well-appointed bedrooms providing ample space for relaxation. Take a virtual tour to truly appreciate the beauty and elegance of this home.The outdoor area is a sanctuary of tranquillity, featuring a south-westerly facing garden that basks in natural light throughout the day. The rear garden is thoughtfully landscaped with a paved patio, artificial lawn, and mature border planting areas, creating an oasis of calm. Additionally, the front garden is a welcoming space with a fully paved yard and enclosed boundaries, offering a low-maintenance retreat. Completing this exceptional property is a driveway for a single car, ensuring convenience and ease of access for residents. Enjoy the best of indoor-outdoor living in this inviting home.EPC Rating: DKitchen2.78m x 2.48mThe kitchen is equipped with a variety of wall and base units, providing ample storage space. Additionally, there is a generous amount of workspace available. You will also find a convenient 1 bowl sink unit with a drainer, an gas hob, an electric oven, as well as the added comfort of gas central heating and double glazing.Lounge4.96m x 3.41mThe lounge =benefits from gas central heating, ensuring a cozy and comfortable atmosphere during colder months. The gas fire adds an extra touch of warmth and ambiance to the room and double glazing is in place, providing excellent insulation and energy efficiency for a peaceful living environment.Dining room4.03m x 2.23mThe Dining room is equipped with the convenience of large storage cupboards, gas central heating and the added comfort of double glazing.Stairs and landingGiving access to both bedrooms and house bathroom.Master bedroom4.36m x 2.5mThe bedroom boasts a lovely modern decor and is adorned with modern flooring. It is equipped with the convenience of fitted wardrobes, as well as the comfort of gas central heating and double glazing.Bedroom 23.16m x 2.55mThe bedroom boasts a lovely modern decor and is adorned with modern flooring. It is equipped with the comfort of gas central heating and double glazing.Bathroom2.33m x 1.68mThe family bathroom features a 3-piece suite, which includes a 'P' shape panelled bath, a low level W.C., a hand basin sat on a modern vanity unit, and a shower over the bath. Additionally, this bathroom offers the convenience of gas central heating and double glazing.GardenThe garden offers a tranquil space to relax with a paved patio, artificial lawn and mature border planting areas.Front GardenThe front garden is fully paved and enclosed, offering a low maintenance yard with path leading to the front door.Parking - DrivewayA driveway for a single car.BrochuresBrochure 1
Location
Address
Ullswater Drive, Bradford, BD6
City
Bradford
Features And Finishes
*** VIRTUAL TOUR ***, SEMI-DETACHED, TWO BEDROOMS, TWO RECEPTION ROOMS, MODERN THROUGHOUT, SOUTH WESTERLY FACING GARDEN, DRIVEWAY
Legal Notice
Our comprehensive database is populated by our meticulous research and analysis of public data. MirrorRealEstate strives for accuracy and we make every effort to verify the information. However, MirrorRealEstate is not liable for the use or misuse of the site's information. The information displayed on MirrorRealEstate.com is for reference only.
Real Estate Broker
Righthaus Properties, Bradford
Brokerage
Righthaus Properties, Bradford
Profile Brokerage WebsiteTop Tags
Semi-Detached Two Bedrooms Modern throughout Paved patioLikes
0
Views
19
Related Homes
