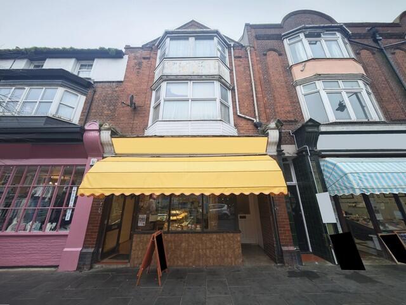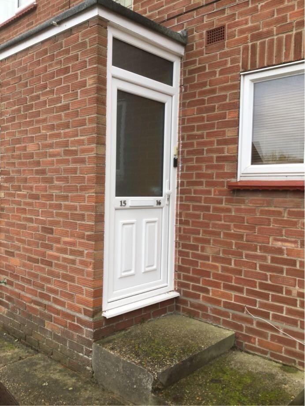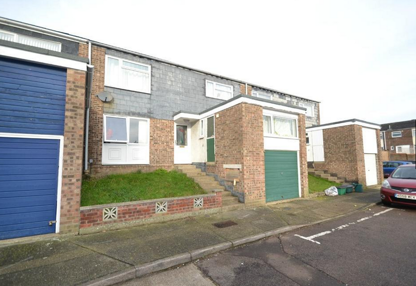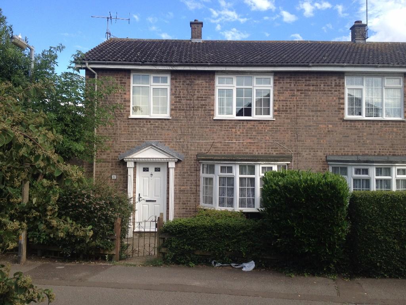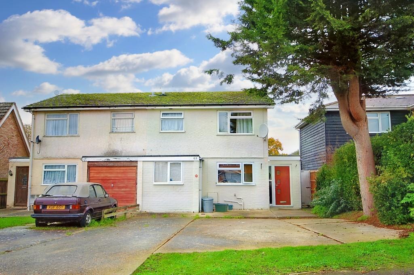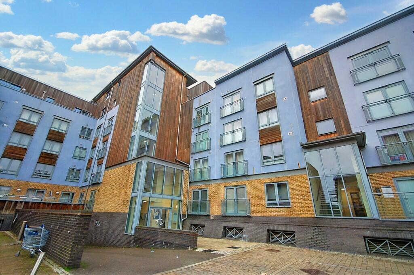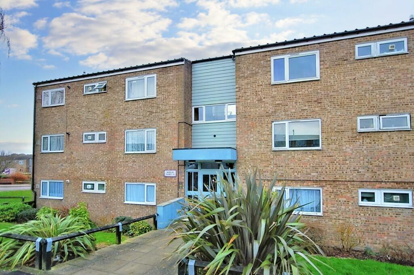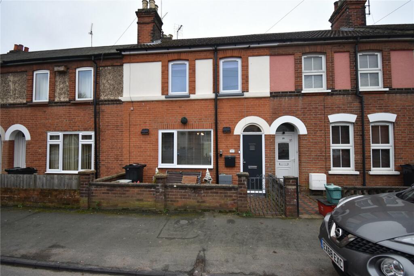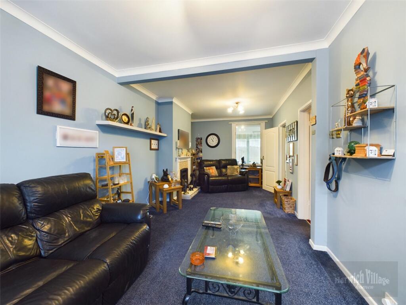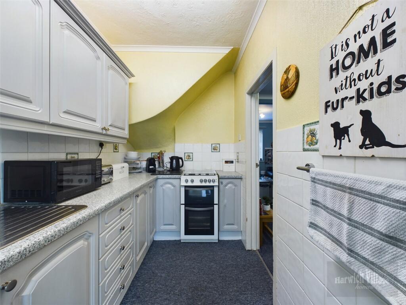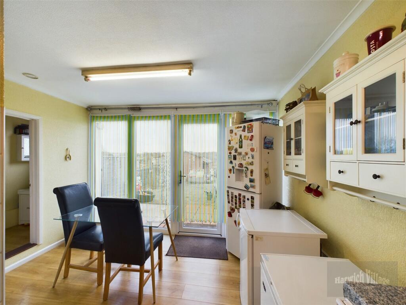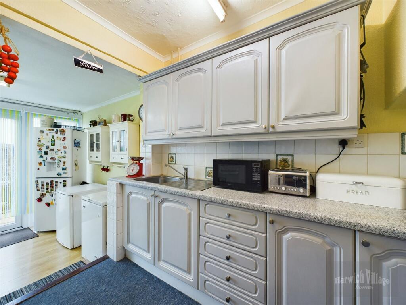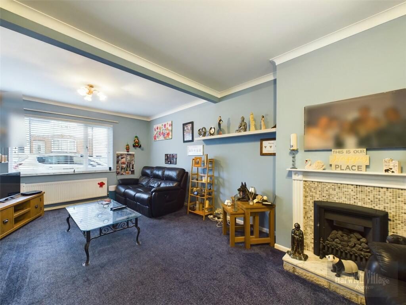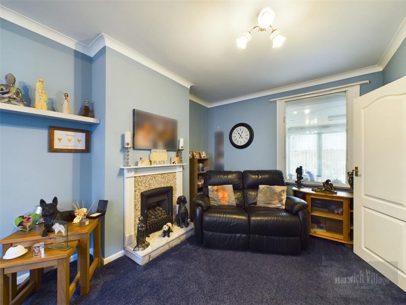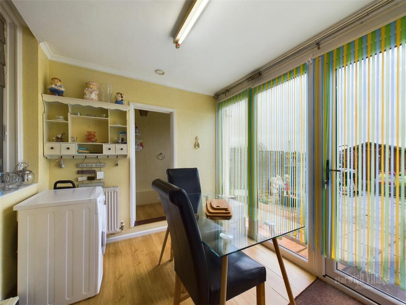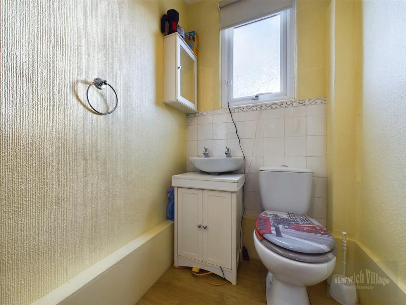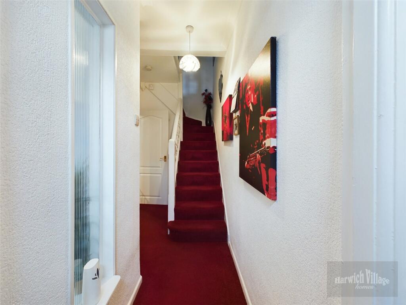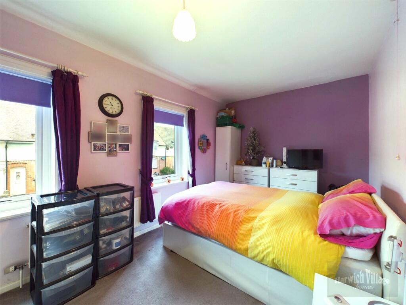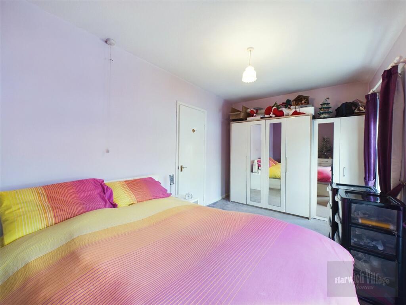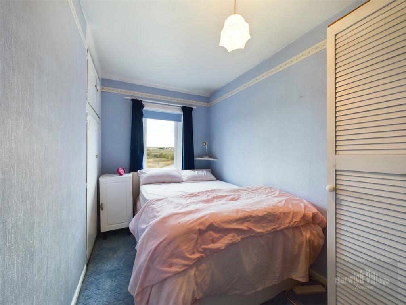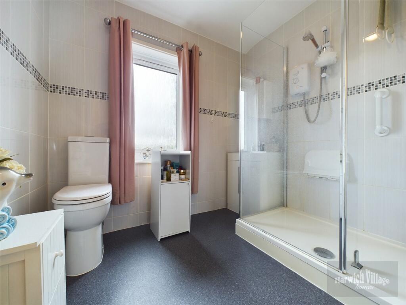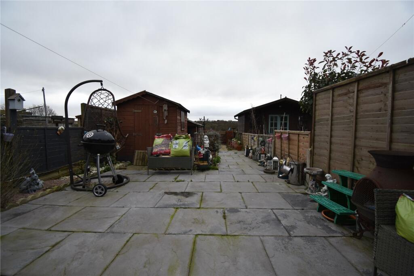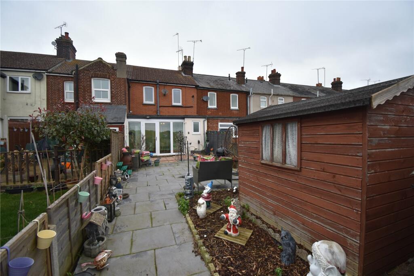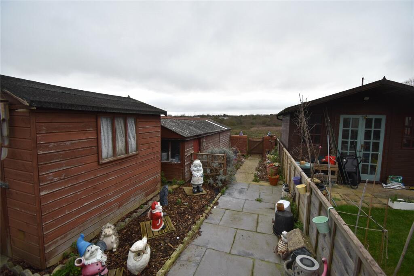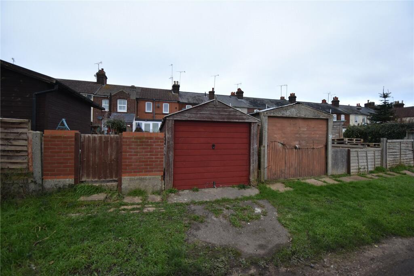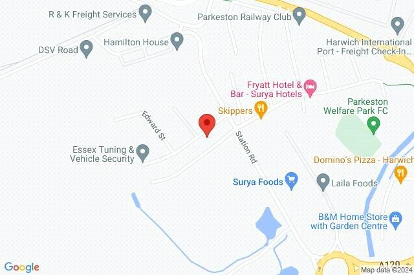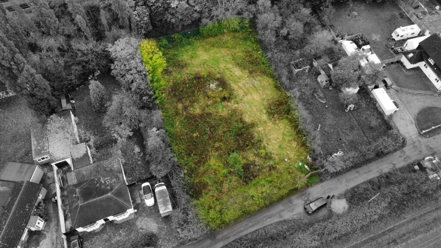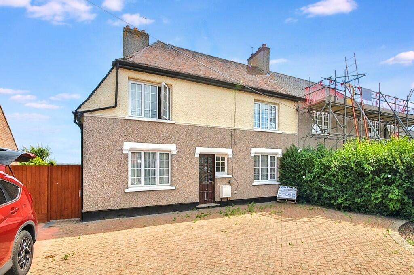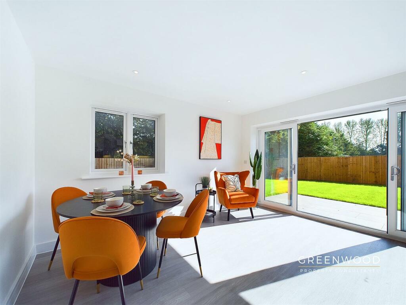Una Road, Harwich, Essex, CO12
For Sale : GBP 200000
Details
Bed Rooms
2
Bath Rooms
1
Property Type
Terraced
Description
Property Details: • Type: Terraced • Tenure: N/A • Floor Area: N/A
Key Features: • Virtual Tour Available • Two Bedrooms • Lounge • Kitchen • Dining Area • Cloakroom/Utility • Shower Room • Garage
Location: • Nearest Station: N/A • Distance to Station: N/A
Agent Information: • Address: Tower House, 300 Main Road, Harwich, CO12 3PJ
Full Description: A TWO DOUBLE BEDROOMED mid terraced house situated within half a mile of Harwich international railway station. In the valuers opinion the property offers deceptively SPACIOUS ACCOMMODATION to include an attractive lounge, kitchen/diner and cloakroom/utility and DETACHED GARAGE to the rear. In addition there is a good sized rear garden with GARAGE. Viewing is strongly advised.Ground Floor AccommodationEntrance to the property is made via a double-glazed composite door opening onto the;Entrance HallwaySmall understairs cupboard, door to;Lounge6.99m x 3.05m (22' 11" x 10' 0")Fireplace surround with inset living flame style gas fire (NOT TESTED BY THE AGENT), radiator. Double glazed window to front with further window overlooking the dining area, door to;Kitchen3.18m x 1.7m (10' 5" x 5' 7")Stainless steel sink inset into work surface with cupboards under, further range of work surfaces arranged in an L shaped configuration having cupboards under and space for appliance, matching wall cabinets, part tiling to walls, access to;Dining Area3.45m x 2.36m (11' 4" x 7' 9")Double glazed picture windows and double glazed French doors both opening onto the rear garden, radiator, access to;Cloakroom/UtilitySpace for appliances, low level W.C, pedestal wash basin.First Floor AccommodationFirst Floor LandingBuilt-in cupboard, access to loft space.Bedroom 14.88m x 2.62m (16' 0" x 8' 7")Radiator, two double glazed windows to front.Bedroom 24.06m x 1.98m (13' 4" x 6' 6")Double glazed window to rear with countryside views, built -in airing cupboard housing wall mounted gas fired boiler (NOT TESTED BY THE AGENT). Built-in wardrobe. PLEASE NOTE – there is no radiator in this room.Shower Room2.34m x 2.03m (7' 8" x 6' 8")Tiled shower cubicle, low level WC, washbasin inset into vanity unit, tiling to walls, double glazed window to rear.OutsideThe front garden is enclosed by a low brick wall with wrought iron style gate and has been laid to patio. The rear garden is of a good size and has been primarily laid to patio for easy maintenance. Outside tap, security lighting, garden shed to remain and gate to rear. To the rear boundary there is a DETACHED GARAGE of ASBESTOS construction which is accessed from a lane which runs along the rear of the houses. The garage has an up and over door, power and light connected and a personal door which opens onto the rear garden. Parking for this property is either in the garage (small car only) or on road parking to the front.Broadband Speed:34.16Mbps.Agents Note:The heating system has not been tested by the agent.Preliminary Sales Details Awaiting Verfication By VendorTHIRD PARTY COMMISSIONS:Harwich Village Homes can offer services that maybe of interest to you. These services are not compulsory and you and the buyer have a right to decline these services. Harwich Village Homes will receive a referral fee from these providers (at no cost to you) which we will retain, subject to the seller and/or buyer appointing said provider for their services. Referral fees will be paid upon completion of the service provided to the seller and/or buyer by the supplier..White Mortgage Advice Ltd: Harwich Village Homes act as introducers only to White Mortgage Advice Ltd for both sellers and purchasers. Both sellers and purchasers are not obliged to secure the services of White Mortgage Advice Ltd and are free to appoint a financial advisor of their choice. However, if the seller or purchaser do use White Mortgage Advice Ltd then Harwich Village Homes will receive a third party commission of approximately £180..Surveyors: If we are asked to recommend a surveyor, we will recommend Better Prepared Surveyors or Julien Lawrence Surveying. You are not obliged to secure the services of these surveyors and are free to appoint a surveyor of your own choice. Should Better Prepared Surveyors or Julien Lawrence Surveying be instructed from a recommendation from Harwich Village Homes then Harwich Village Homes will receive a third-party commission of up to £50.
Location
Address
Una Road, Harwich, Essex, CO12
City
Essex
Features And Finishes
Virtual Tour Available, Two Bedrooms, Lounge, Kitchen, Dining Area, Cloakroom/Utility, Shower Room, Garage
Legal Notice
Our comprehensive database is populated by our meticulous research and analysis of public data. MirrorRealEstate strives for accuracy and we make every effort to verify the information. However, MirrorRealEstate is not liable for the use or misuse of the site's information. The information displayed on MirrorRealEstate.com is for reference only.
Real Estate Broker
Harwich Village Homes, Harwich
Brokerage
Harwich Village Homes, Harwich
Profile Brokerage WebsiteTop Tags
Likes
0
Views
17
Related Homes
