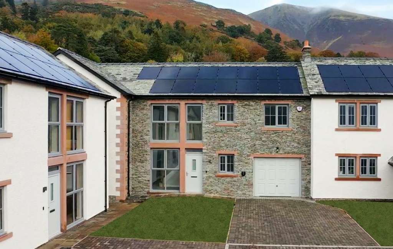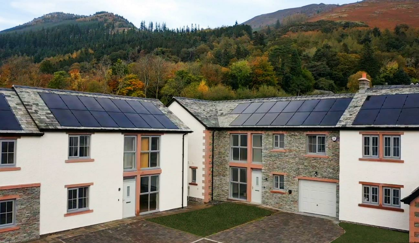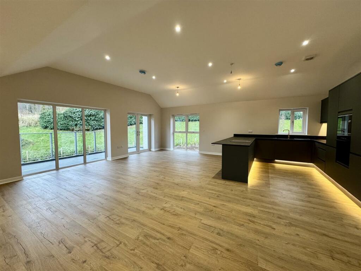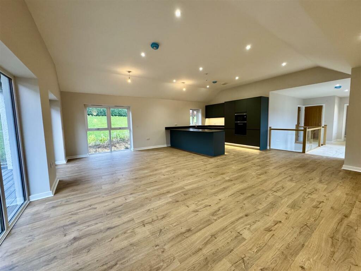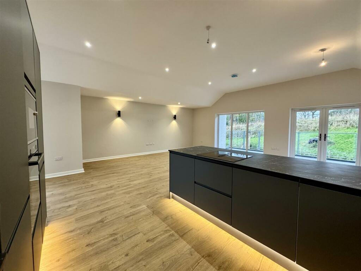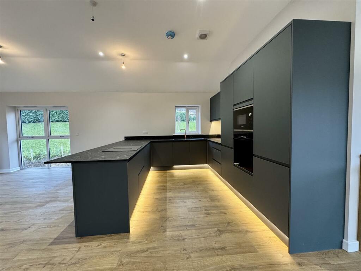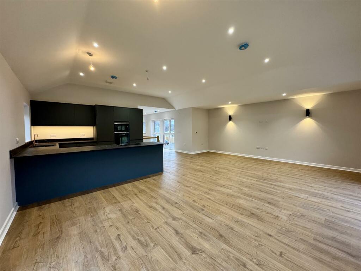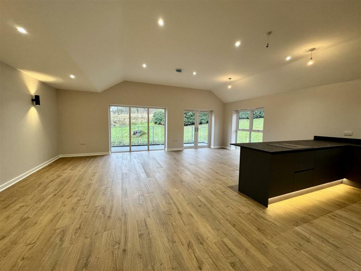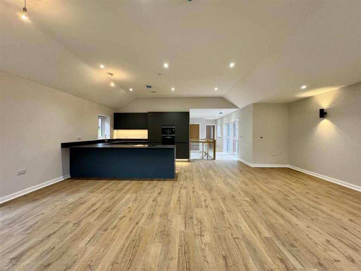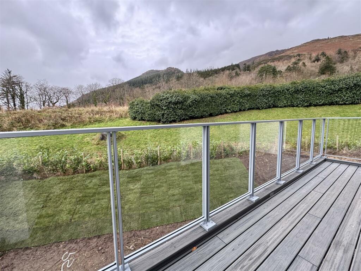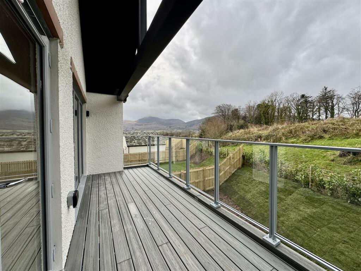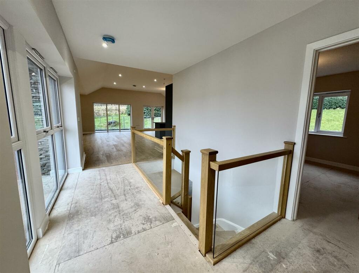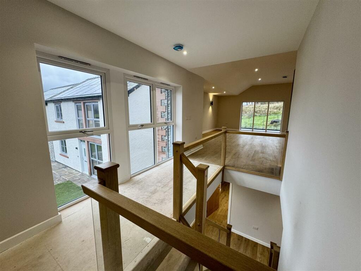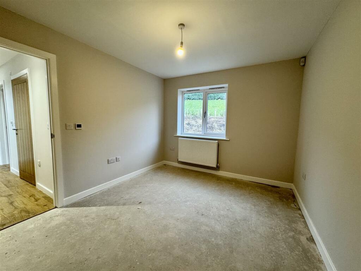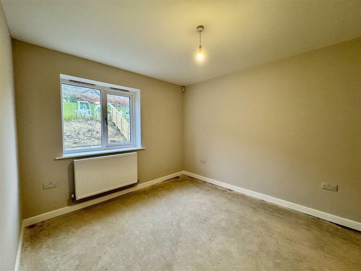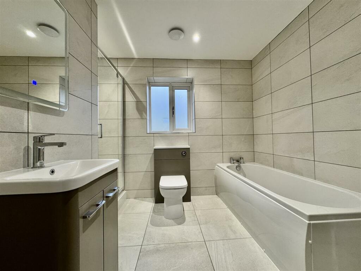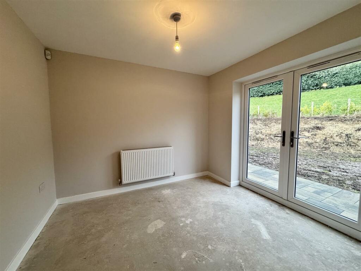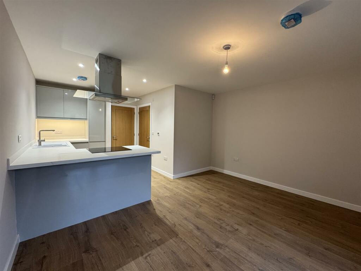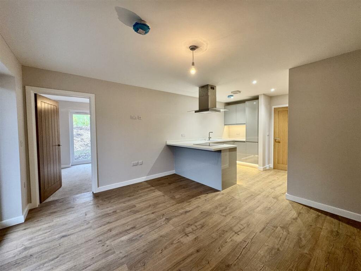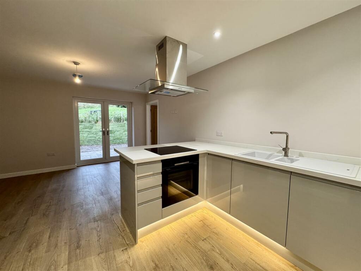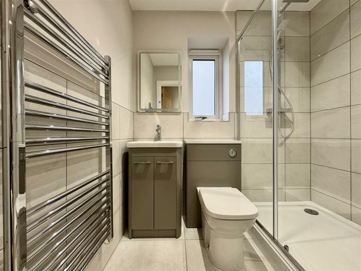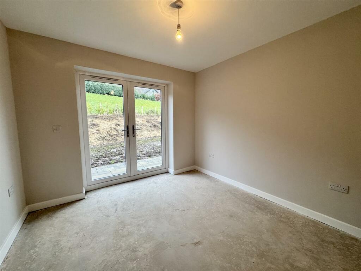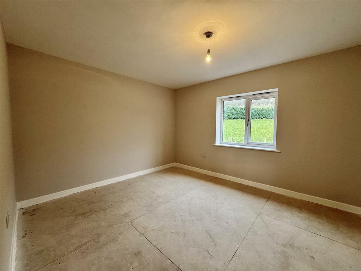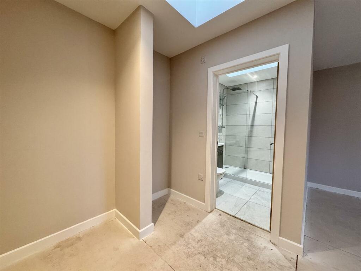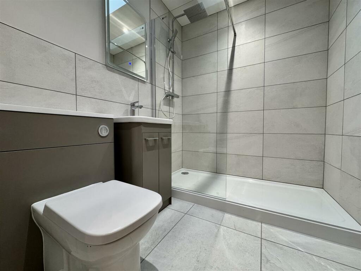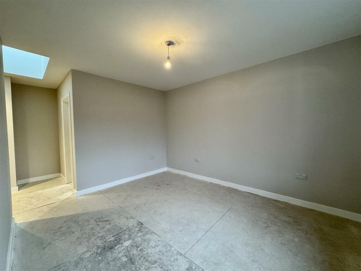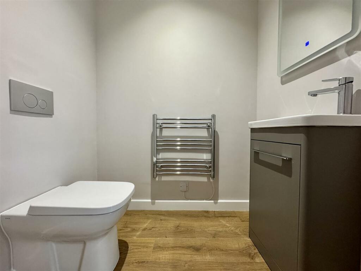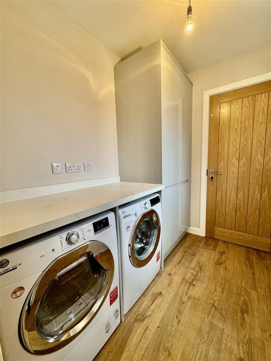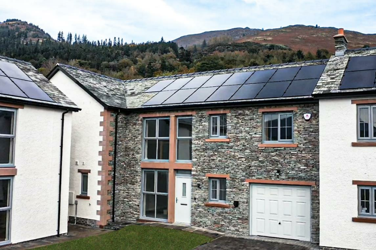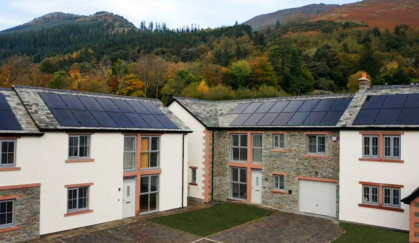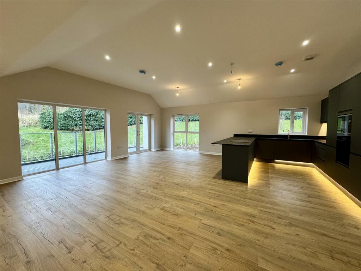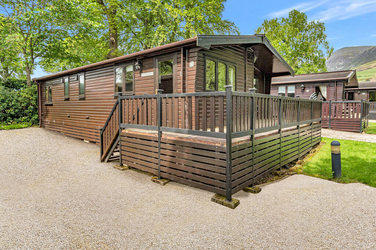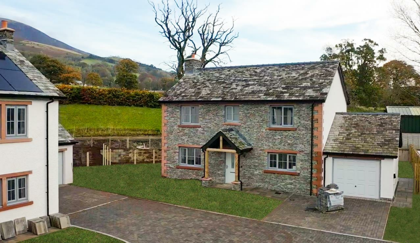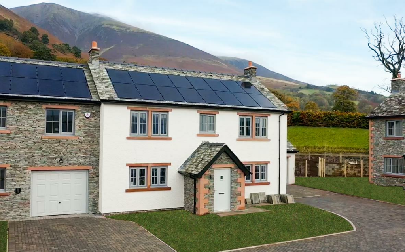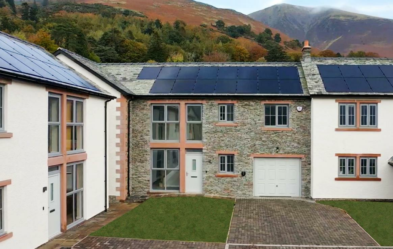Underskiddaw, Keswick
Property Details
Property Type
Semi-Detached
Description
Property Details: • Type: Semi-Detached • Tenure: N/A • Floor Area: N/A
Key Features: • Incredible New Build Home with annexe • 4 bedroom home on substantial corner plot • Includes one bedroom ground floor annexe • High Quality Fixtures & Fittings • Desirable Location close to Keswick • Lake District National Park • Energy A'Rated and carbon neutral • Solar Panels & EV Charging Points • Surrounded by dramatic scenery • Excellent transport Links
Location: • Nearest Station: N/A • Distance to Station: N/A
Agent Information: • Address: Unit 3 Mason Court Gillan Way Penrith 40 Business Park Penrith Cumbria CA11 9GR
Full Description: 9 The View, Underskiddaw - A showstopping and incredibly energy efficient 4 bedroom home sits on a large corner plot with reverse style living accommodation. Incorporated into the design is a unique private 1 bedroom annexe, offering flexible use options for multi-generational living on the ground floor. Built by locally renowned Atkinson Homes, an award-winning builder with over 40 years experience in building luxury family homes in prestigious locations throughout Cumbria. The View at Underskiddaw sits just 2 miles from the market town of Keswick and is ideally located to enjoy all the local amenities and leisure activities that are on offer, with excellent transport links, shops, schools and restaurants close by.Incorporated into the design is a unique private annexe, offering flexible use options for multi-generational living on the ground floor. On the ground floor there is a grand entrance hall, 2 double bedrooms, family bathroom and a separate one bedroom annexe with open plan kitchen and living space and private shower room. To the first floor there is an impressive kitchen, dining and living space creating a great family hub or entertaining space, a separate snug and a spacious master bedroom with dressing area and ensuite. With substantial glazing, this home is flooded with natural light and has an impressive balcony to the rear, maximising the space both internally and externally. Externally this home takes advantage of its corner plot benefitting from vast front and rear gardens. An integral garage plus off road parking for two vehicles is also included.These homes have been sympathetically designed to blend in with the natural landscape and are perfectly positioned to capture the Lakeland Fell Views from every angle. Built in traditional masonry with local Lakeland stone accents and slate roofs in keeping with the surrounding area. These homes are stylish and have been completed to a deluxe specification, offering unrivalled attention to detail. Each has been positioned to offer the perfect balance of privacy and convenience.All properties have an Energy Performance Certificate rating of A and are Carbon NeutralSpecification - Please see attached brochure for more details on the property specification.Local Occupancy - The restriction requires a purchaser to have had either worked in the locality defined for a minimum of 9 months or had their principle home within the locality for a minimum of three years, caring for or needing care from a person living in the locality or, are serving or a are recently serving member of the armed forces.The locality includes Above Derwent, Bassenthwaite; Bewaldeth and Snittlegarth; Blindbothel; Borrowdale; Buttermere and Brackenthwaite; Caldbeck; Embleton; Keswick; Lorton; St Johns, Castlerigg and Wythburn; Setmurthy; Threlkeld; Underskiddaw; Wythop; and those parts of the Parishes of Blindcrake; Ireby and Uldale; and Loweswater which lie within the administrative area of the Lake District National Park. Please contact us for full conditions.Services - Heating via Air source heat pump with thermal hot water storePV panels to all roofs Fibre Internet installed at all propertiesEV Charging PointDrainage - Private packaged treatment plant to front of siteEpc & Council Tax - Council Tax - TBCEPC - ADisclaimer - The computer generated images are completely indicative of how the houses could be and should not be considered as an exact finish.These particulars, whilst believed to be accurate are set out as a general guideline and do not constitute any part of an offer or contract. Intending Purchasers should not rely on them as statements of representation of fact, but must satisfy themselves by inspection or otherwise as to their accuracy. The services, systems, and appliances shown may not have been tested and has no guarantee as to their operability or efficiency can be given. All floor plans are created as a guide to the lay out of the property and should not be considered as a true depiction of any property and constitutes no part of a legal contract.BrochuresUnderskiddaw, Keswick
Location
Address
Underskiddaw, Keswick
City
Underskiddaw
Features and Finishes
Incredible New Build Home with annexe, 4 bedroom home on substantial corner plot, Includes one bedroom ground floor annexe, High Quality Fixtures & Fittings, Desirable Location close to Keswick, Lake District National Park, Energy A'Rated and carbon neutral, Solar Panels & EV Charging Points, Surrounded by dramatic scenery, Excellent transport Links
Legal Notice
Our comprehensive database is populated by our meticulous research and analysis of public data. MirrorRealEstate strives for accuracy and we make every effort to verify the information. However, MirrorRealEstate is not liable for the use or misuse of the site's information. The information displayed on MirrorRealEstate.com is for reference only.
