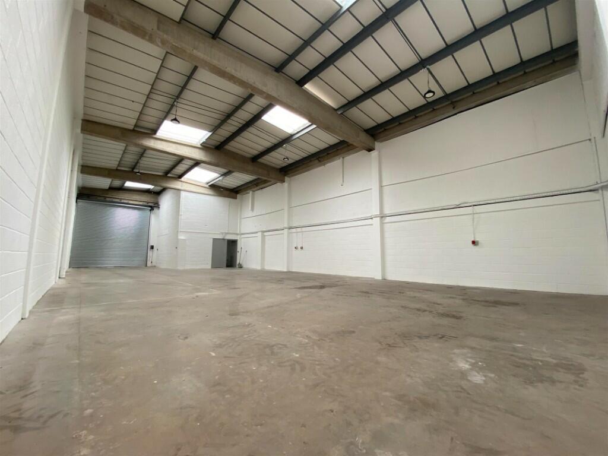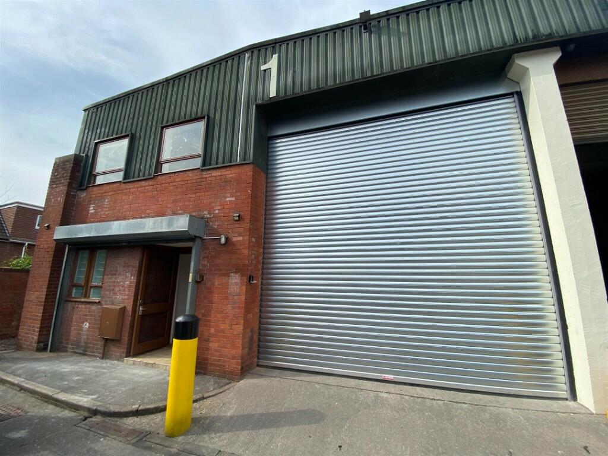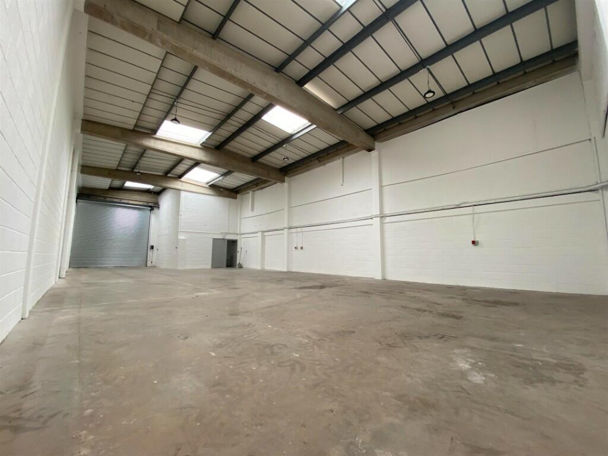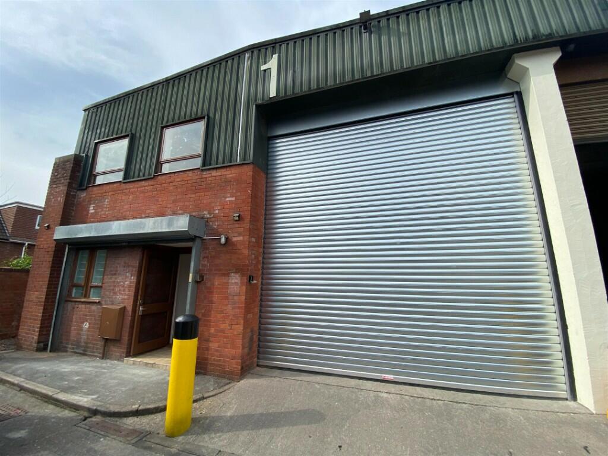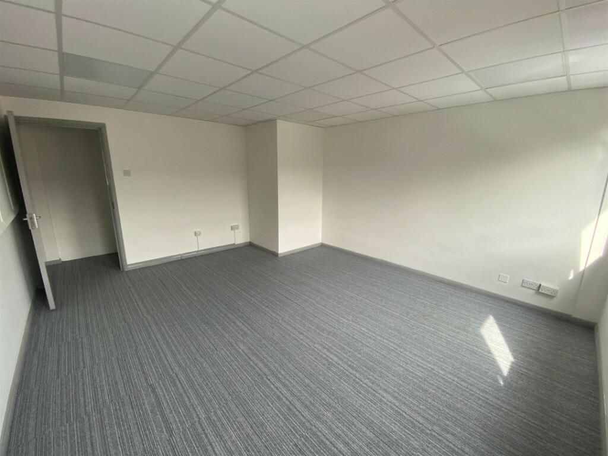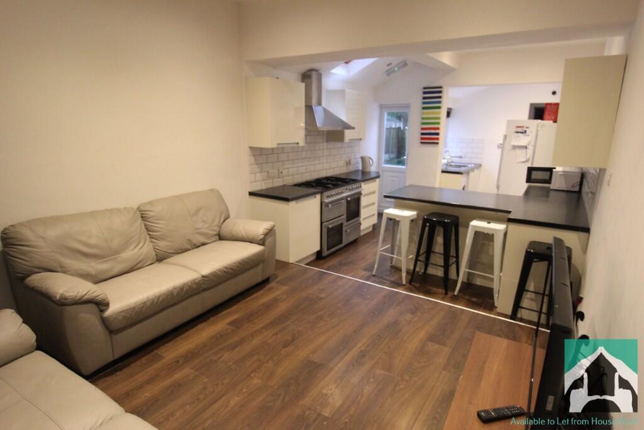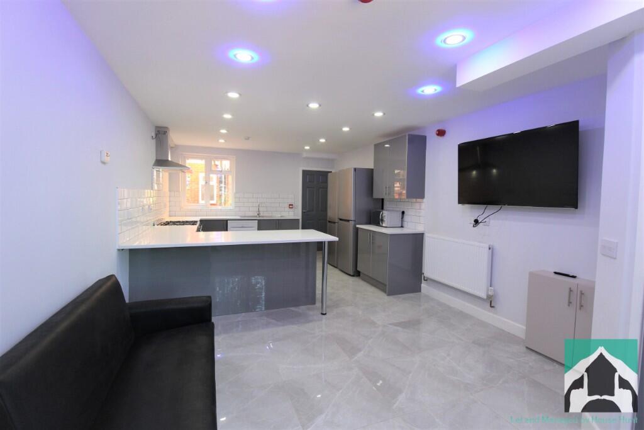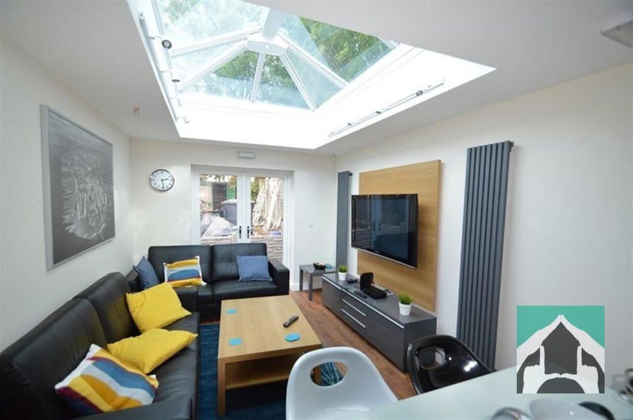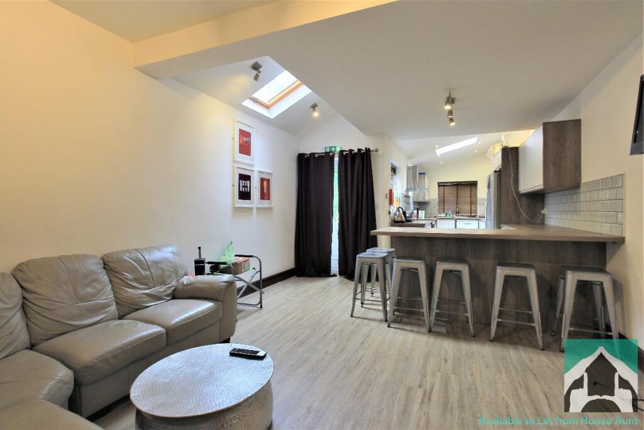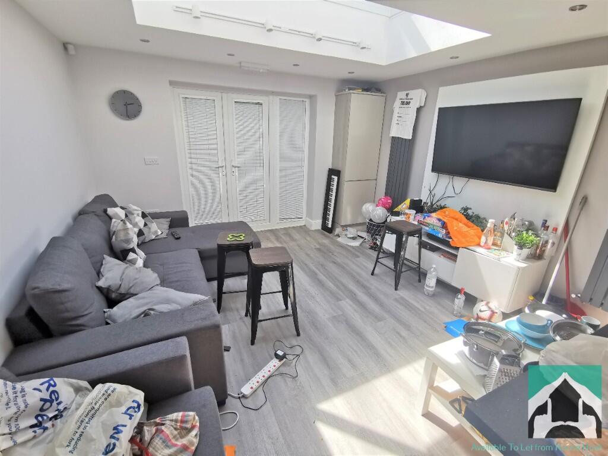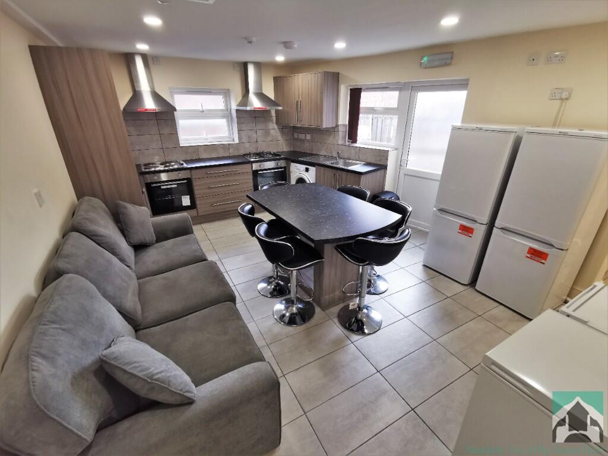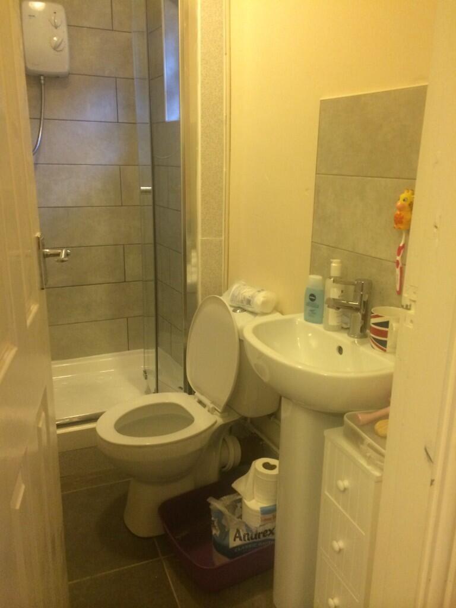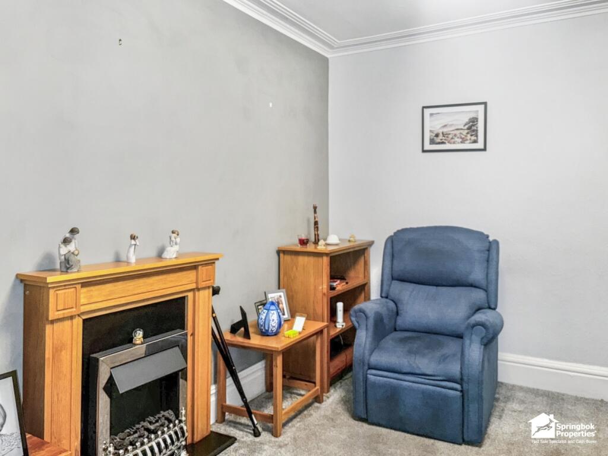Unit 1 Whitehall Trading Estate, Gerrish Avenue, Bristol, BS5 9DF
Property Details
Property Type
2,661 sq ft
Description
*** PRICE ON APPLICATION ***
Property Details: • Type: 2,661 sq ft • Tenure: N/A • Floor Area: N/A
Key Features: • Refurbished and ready for immediate occupation • End of terrace warehouse / light industrial unit • Incorporating ground floor reception with integral WC's and first floor office • Eaves height of 5.2m rising to an apex of 6.1m • Vehicular access loading door measuring 4.4m in width and 4.87m in height. • Pitched roof incorporating 10% translucent roof panels. • Demised car parking provision with dedicated parking.
Location: • Nearest Station: Lawrence Hill Station • Distance to Station: 0.3 miles
Agent Information: • Address: Clifton Heights Triangle West, Clifton, Bristol, BS8 1EJ
Full Description: Warehouse/Industrial/Trade Counter For Lease 2,661 sq ft (247.16 sq m)
Description: * Refurbished and ready for immediate occupation. * End of terrace warehouse/light industrial unit. * Eaves height of 5.2m, rising to an apex of 6.1m. * Vehicular access loading door measuring 4.4m in width and 4.87m in height. * Adjacent to Bristol and Bath cycle path. * Approximately 1 mile from Junction 3 of the M32 motorway. * Within 2 miles of Bristol City Centre via the A420.
Accommodation: Warehouse: 2,163 sq ft Ground Floor Ancillary: 280 sq ft Offices/Ancillary: 218 sq ft Total GIA: 2,661 sq ft
Location: * Within secure gated group of 5 units * Established industrial estate, situated off Gerrish Avenue * Between B4465 Easton Road and A420 Church Road * Adjacent to Bristol to Bath cycle path * Access to Bristol City Centre via A420, and Junction 3 of the M32 motorway via A420 and A4320 * Approximately 1 mile from Junction 3 of the M32 Motorway * Within 2 miles of Bristol City Centre via the A420
Rent: Available upon application.
Location
Address
Unit 1 Whitehall Trading Estate, Gerrish Avenue, Bristol, BS5 9DF
City
Bristol
Features and Finishes
Refurbished and ready for immediate occupation, End of terrace warehouse / light industrial unit, Incorporating ground floor reception with integral WC's and first floor office, Eaves height of 5.2m rising to an apex of 6.1m, Vehicular access loading door measuring 4.4m in width and 4.87m in height., Pitched roof incorporating 10% translucent roof panels., Demised car parking provision with dedicated parking.
Legal Notice
Our comprehensive database is populated by our meticulous research and analysis of public data. MirrorRealEstate strives for accuracy and we make every effort to verify the information. However, MirrorRealEstate is not liable for the use or misuse of the site's information. The information displayed on MirrorRealEstate.com is for reference only.
