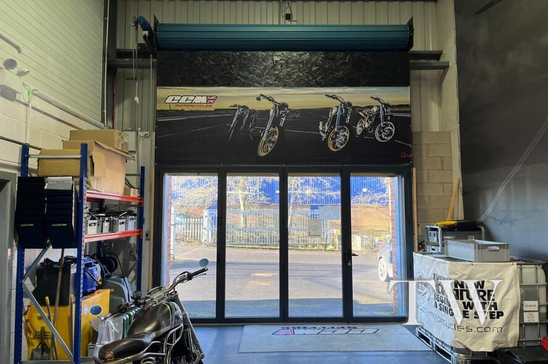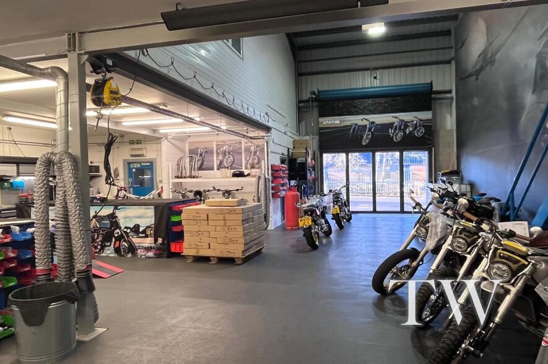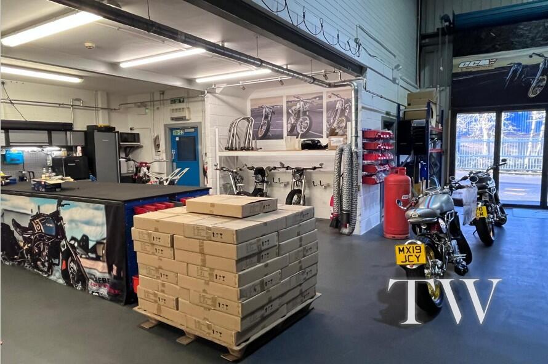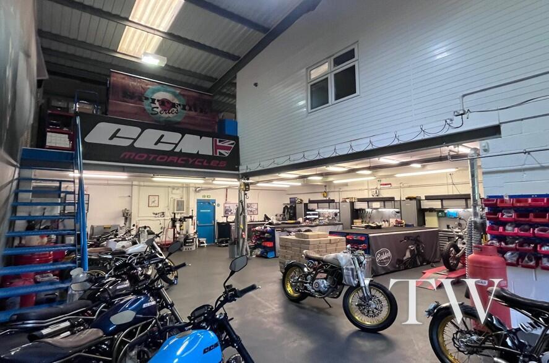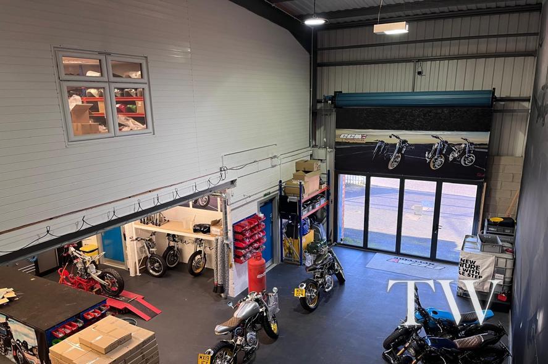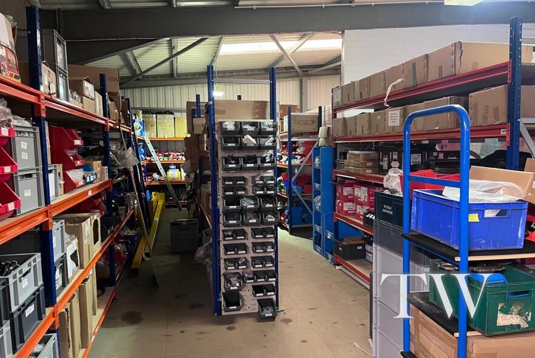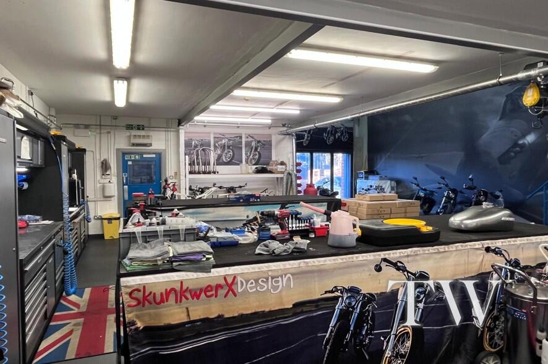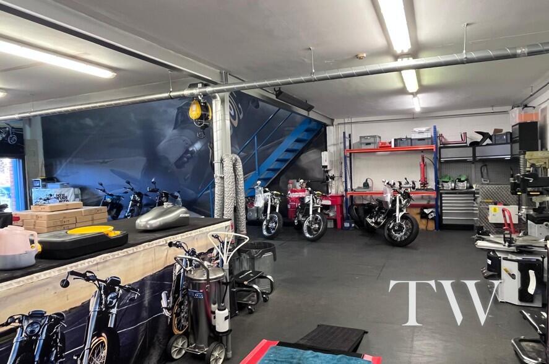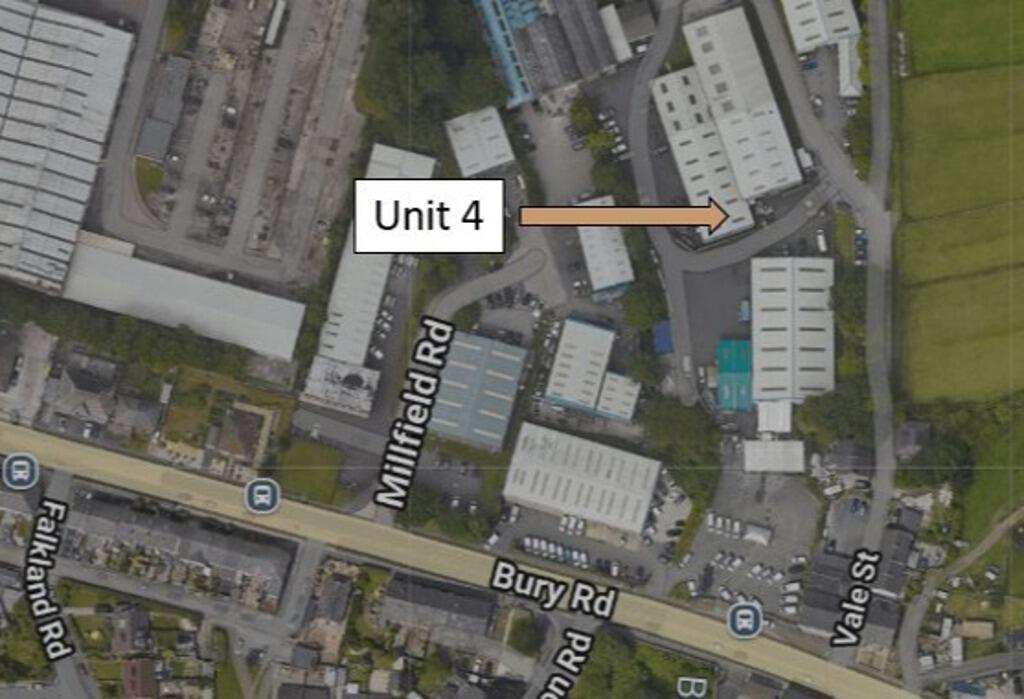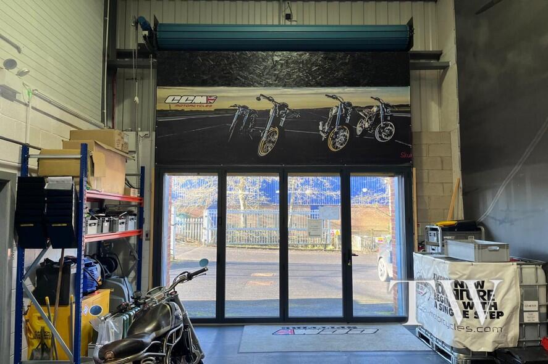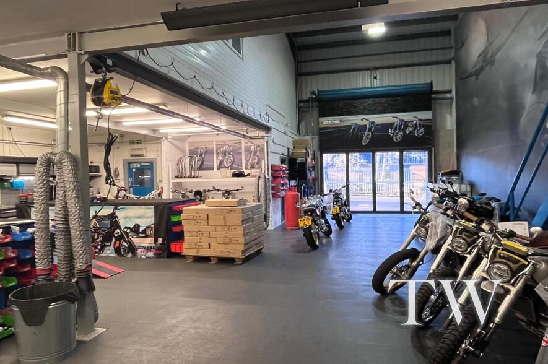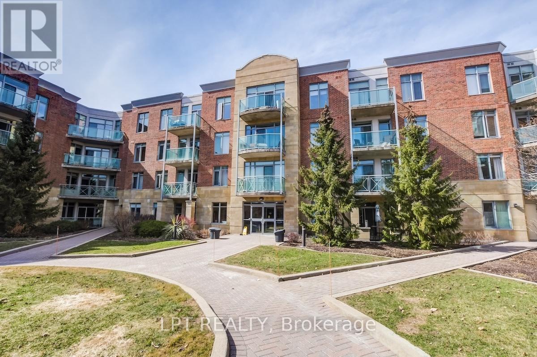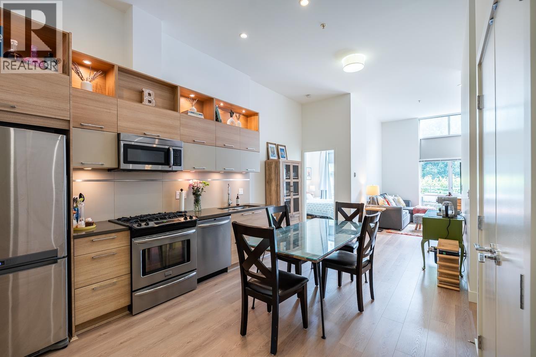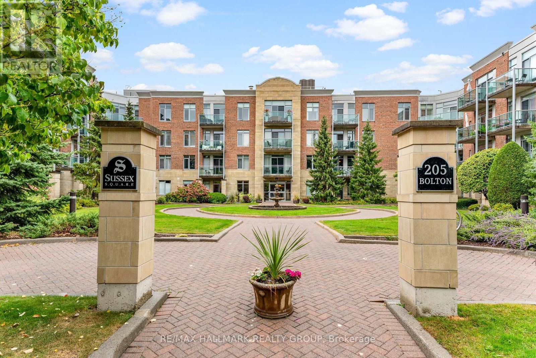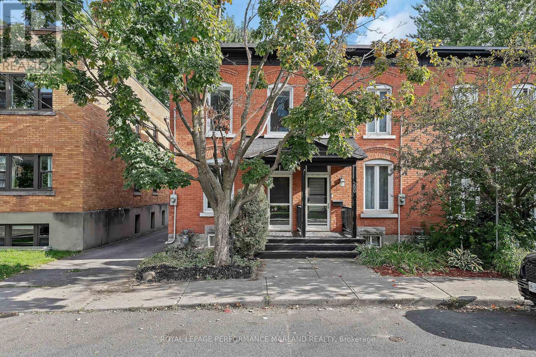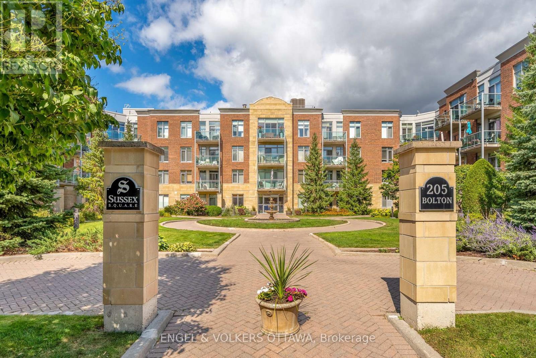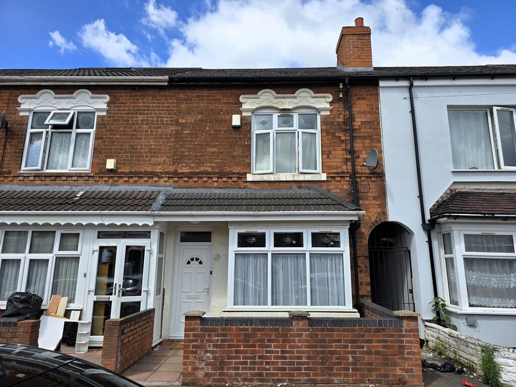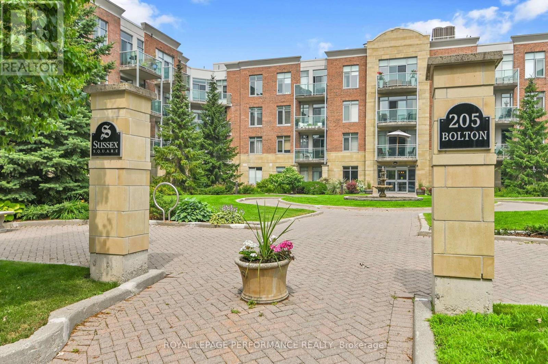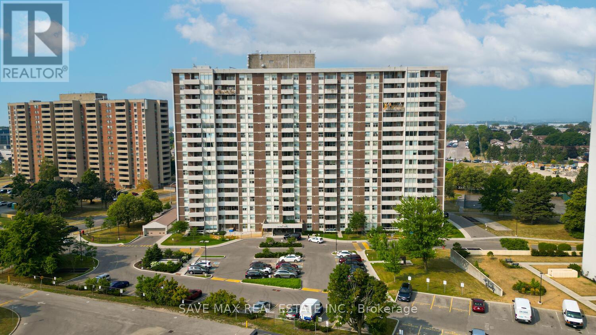Unit 4, Jubilee Works, Vale Street, Bolton, BL2 6QT
Property Details
Property Type
N/A
Description
Property Details: • Type: N/A • Tenure: N/A • Floor Area: N/A
Key Features: • High quality, modern warehouse/trade counter unit • Single storey unit with 7 metre eaves • Steel mezzanine with minimum 3.85 metres floor to ceiling height to maximise floor space • Well-presented office accommodation • Established commercial/industrial location with excellent transport links to Bolton and Bury via the A58 • Nearby amenities include ALDI Supermarket, B&M Bargains, Home Bargains, Greenhalghs, Iceland Food Warehouse and Card Factory • Car parking and loading to the front of the unit • 3-phase power supply • Ground and first floor WC facilities • Available from mid-July 2025 New Lease - £21,950 per annum exclusive
Location: • Nearest Station: N/A • Distance to Station: N/A
Agent Information: • Address: St. Georges House, St. Georges Street, Chorley, PR7 2AA
Full Description: LocationJubilee Works is located upon Vale Street, which in turn is accessed directly from Bury Road (A58), approximately 3.59 km (2.23 miles) East of Bolton Town Centre and 5.32 km (3.31 miles) South West of Bury Town Centre. Jubilee Works is a well-established multi-occupied and multi-ownership, mixed-use, industrial estate. Situated directly adjacent to Jubilee Works is the well-established 1980's built, Boundary Industrial Estate, whilst Breightmet Industrial Estate is also nearby. In addition, Breightmet Retail Park is located within ¼ of a mile from the property, which consists of a number of multi-national occupiers, such as ALDI Supermarket, Home Bargains, B&M Bargains, Iceland Food Warehouse, Greenhalgh's and Card Factory. Description*Available for occupation mid-July 2025* Unit 4 comprises a modern, high-quality, high-bay, single-storey end-of-terrace warehouse and trade counter unit constructed with a steel portal frame. It is set beneath a pitched, insulated roof which is clad in aluminium and incorporates 10% translucent roof panels to provide natural daylight.The internal layout is arranged over both ground and mezzanine levels, totalling approximately 264.90 sqm (2,849 sq ft).Access to the ground floor is facilitated by a secure up-and-over loading bay, along with a separate pedestrian entrance. To the rear of the loading bay door, there is an aluminium framed set of bi-fold entrance doors providing a retail/trade appearance. The unit includes an accessible WC and benefits from a minimum eaves height of 7m (away from the mezzanine).The mezzanine level is a high quality, steel installation, offering superb storage and workshop space, complemented by a well-appointed office, a further WC, and additional storage areas. The minimum headroom from the mezzanine level to the main roof is 3.85 (rising to 4.15m). The property would suit a range of uses, to include warehouse, workshop, light manufacturing, storage and distribution/online retail and sales, trade counter/showroom. ServicesThe mains services connected to the property include water supply, gas supply, 3-phase power supply and of course, mains drainage. Please note that Turner Westwell Commercial Agents have not tested any of the service installations or appliances connected to the property.Lease Terms & RentalAvailable by way of a new Tenant's Full Repairing and Insuring lease for a term of years to be agreed. Available for occupation from mid-July 2025.The rental is £21,950 per annum, exclusive. VATVAT is applicable and will be charged at the prevailing rate.Service ChargeA service charge is levied to recover the cost of general estate maintenance and upkeep of common areas. UseThe property would suit a range of uses, to include warehouse, workshop, light manufacturing, storage and distribution/online retail and sales, trade counter/showroom. It is the responsibility of the Tenant to verify their intended use of the property is suitable and acceptable to the Local Planning Authority (Bolton Council).Legal CostsEach party are responsible for their own legal costs involved in the transaction.EPCThe property has an current Energy Efficiency Rating of D(85). The certificate is valid until 11th February 2030. A full copy of the Report is available upon request.ViewingsStrictly by appointment with the sole agents TURNER WESTWELL COMMERCIAL AGENTS.
Location
Address
Unit 4, Jubilee Works, Vale Street, Bolton, BL2 6QT
City
Bolton
Features and Finishes
High quality, modern warehouse/trade counter unit, Single storey unit with 7 metre eaves, Steel mezzanine with minimum 3.85 metres floor to ceiling height to maximise floor space, Well-presented office accommodation, Established commercial/industrial location with excellent transport links to Bolton and Bury via the A58, Nearby amenities include ALDI Supermarket, B&M Bargains, Home Bargains, Greenhalghs, Iceland Food Warehouse and Card Factory, Car parking and loading to the front of the unit, 3-phase power supply, Ground and first floor WC facilities, Available from mid-July 2025
New Lease - £21,950 per annum exclusive
Legal Notice
Our comprehensive database is populated by our meticulous research and analysis of public data. MirrorRealEstate strives for accuracy and we make every effort to verify the information. However, MirrorRealEstate is not liable for the use or misuse of the site's information. The information displayed on MirrorRealEstate.com is for reference only.

