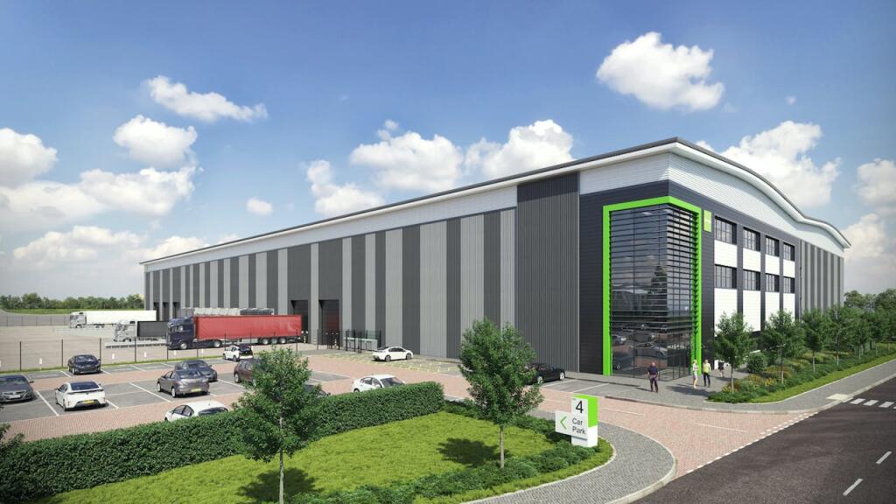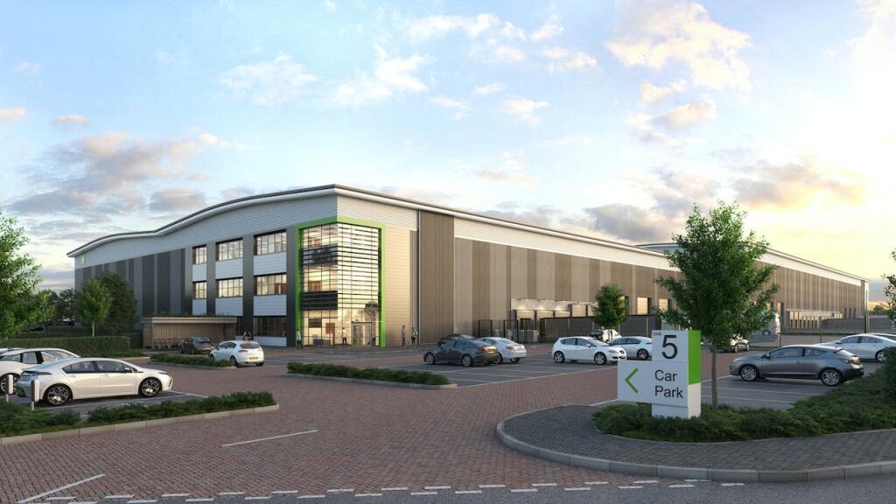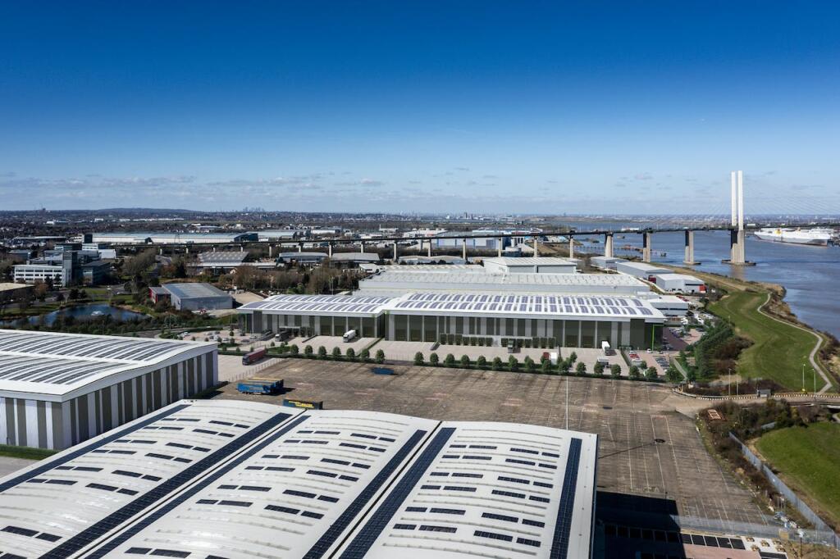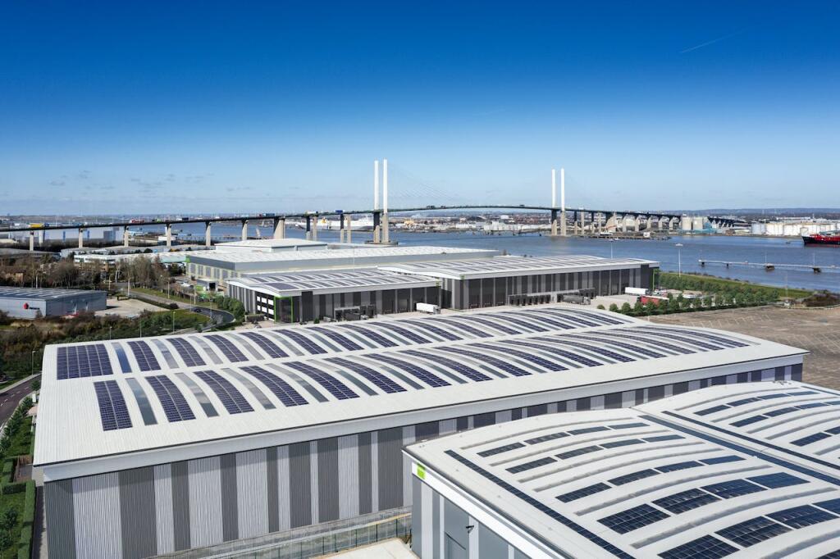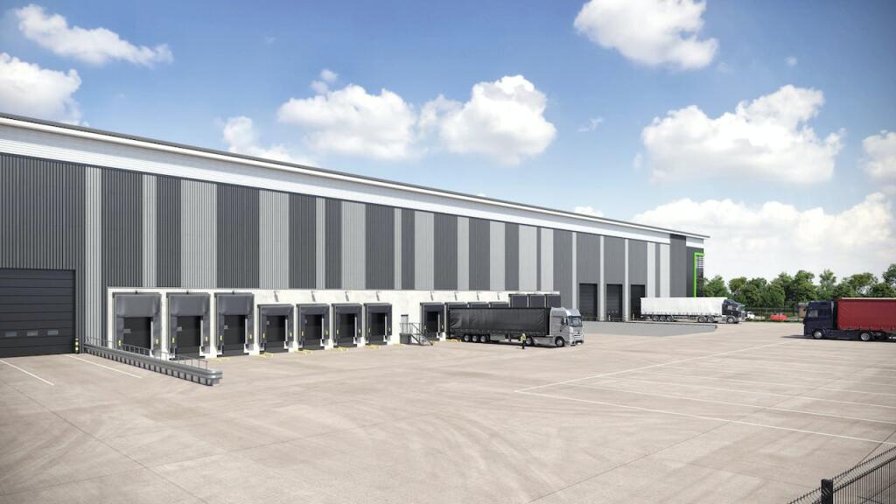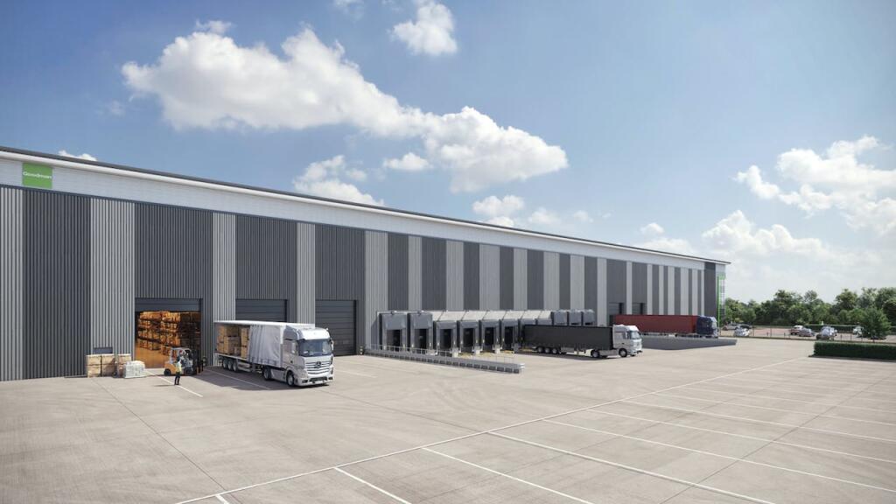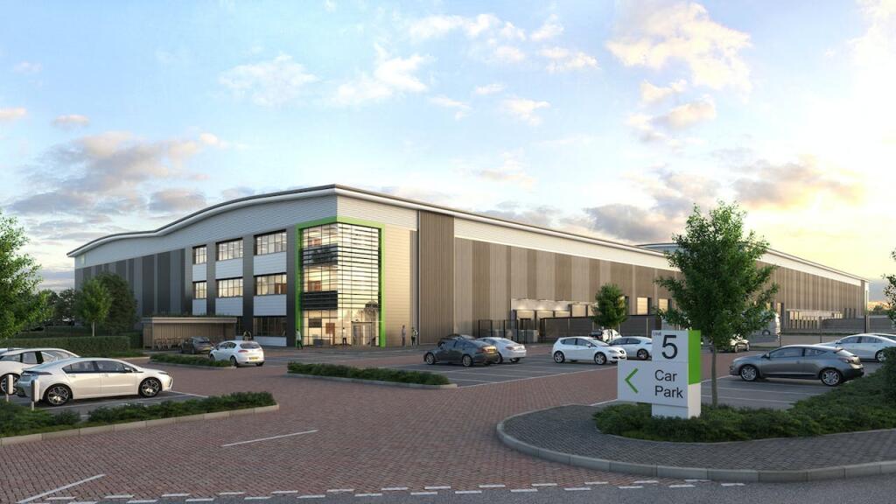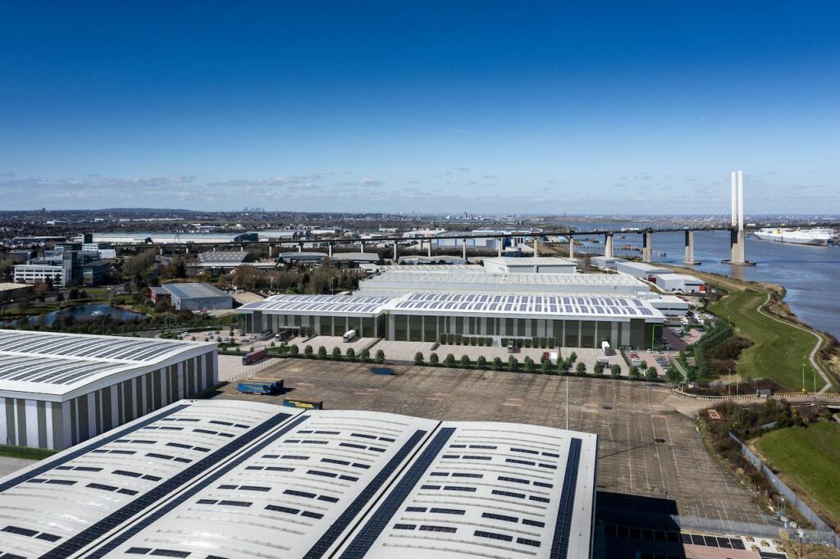Unit 4 Phase 2 Crossways Commercial Park, Clipper Boulevard, Dartford, DA2 6QS
Property Details
Property Type
124,785 sq ft
Description
*** PRICE ON APPLICATION ***
Property Details: • Type: 124,785 sq ft • Tenure: N/A • Floor Area: N/A
Key Features: • Build-To-Suit Options Available • 12-15m eaves • Detailed Planning Consent • 40-50m yard depth • 50 kN/m2 floor loading • Loading and level access doors • Full rooftop solar PV system
Location: • Nearest Station: Stone Crossing Station • Distance to Station: 0.3 miles
Agent Information: • Address: St Martin's Court, 10 Paternoster Row, London, EC4M 7HP
Full Description: DescriptionOffering pre-lets from 60,000 sq ft up to 220,000 sq ft, Phase 2 Dartford's Crossways Commercial Park offers market-leading industrial and logistics space just minutes from the M25. Three potential units of 124,785 sq ft, 65,815 sq ft and 127,840 sq ft have detailed consent, with the added flexibility to deliver bespoke build-to-suit options.LocationBenefitting from a prime location adjacent to Junction 1a of the M25, fast access to Central London and excellent connectivity to the national motorway network, placing 21.7 million consumers within a two-hour drive.
Location
Address
Unit 4 Phase 2 Crossways Commercial Park, Clipper Boulevard, Dartford, DA2 6QS
City
Dartford
Features and Finishes
Build-To-Suit Options Available, 12-15m eaves, Detailed Planning Consent, 40-50m yard depth, 50 kN/m2 floor loading, Loading and level access doors, Full rooftop solar PV system
Legal Notice
Our comprehensive database is populated by our meticulous research and analysis of public data. MirrorRealEstate strives for accuracy and we make every effort to verify the information. However, MirrorRealEstate is not liable for the use or misuse of the site's information. The information displayed on MirrorRealEstate.com is for reference only.
