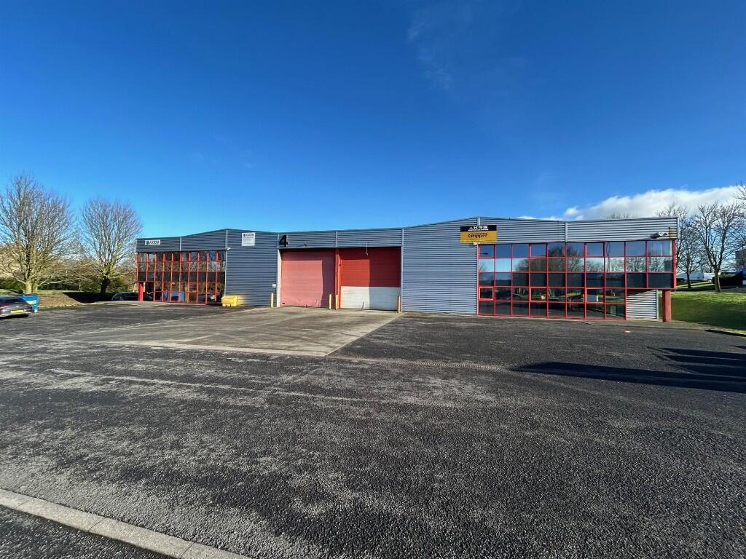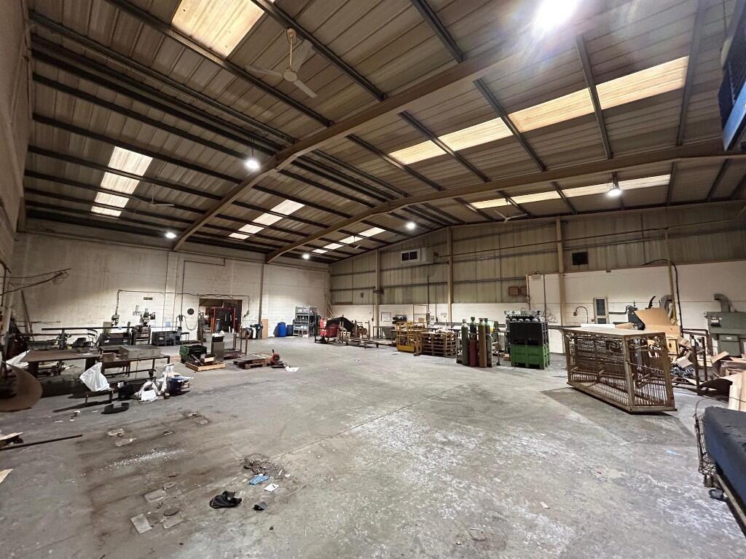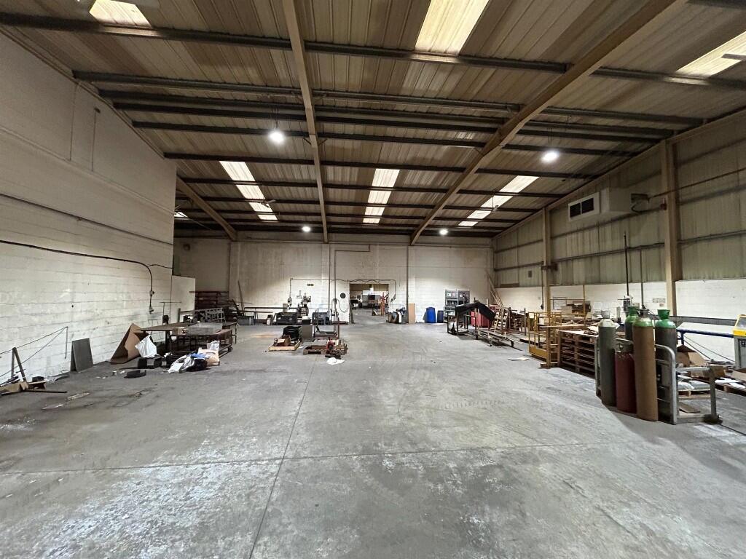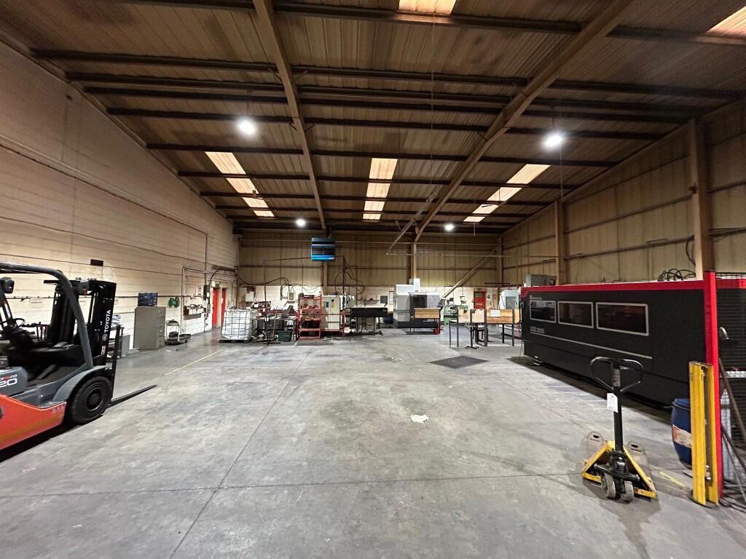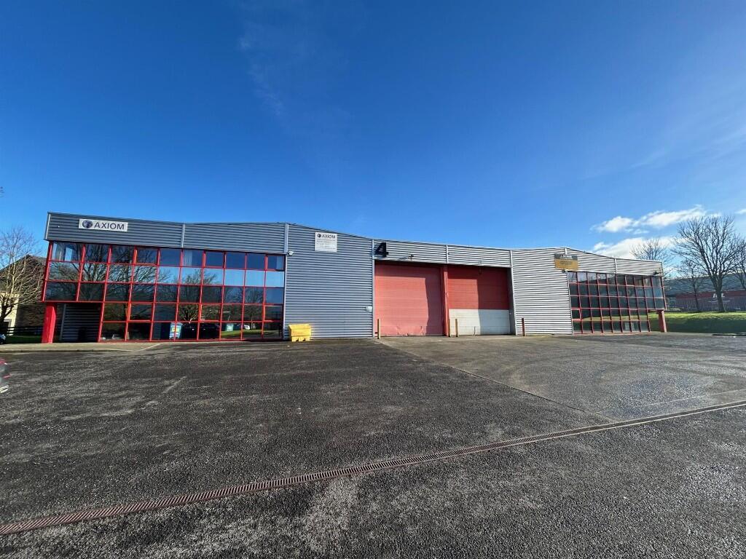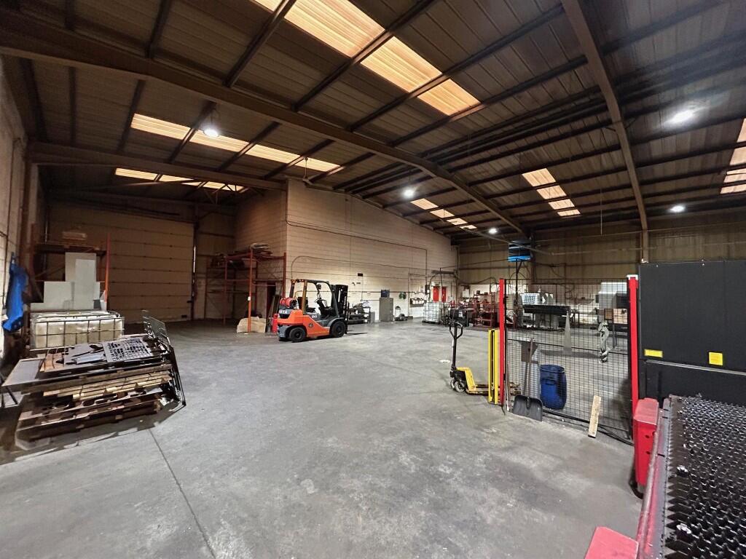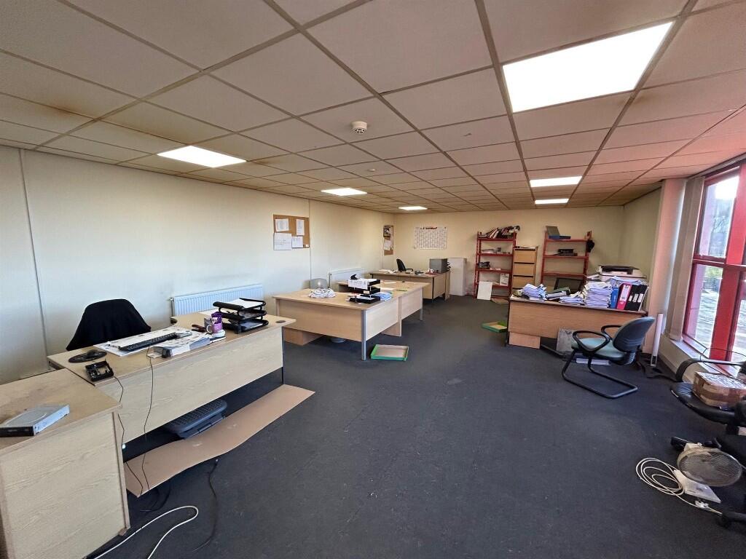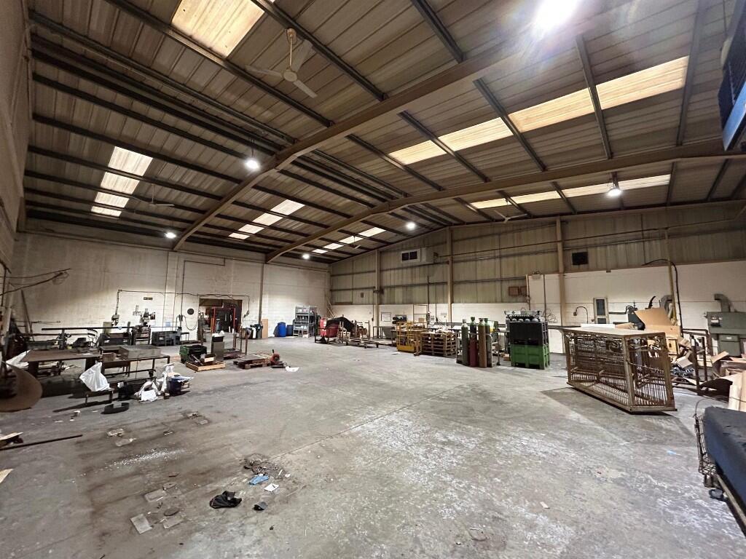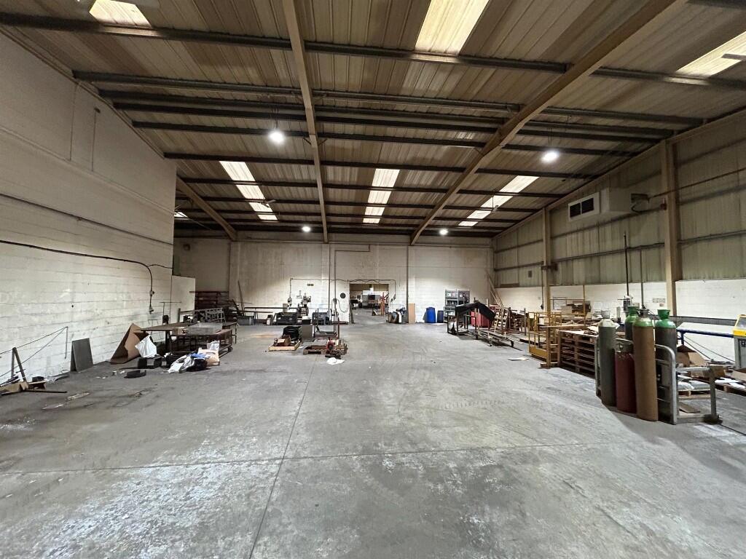Units 2 & 4 Calder Court, BB5
Property Details
Property Type
11,948 sq ft
Description
Property Details: • Type: 11,948 sq ft • Tenure: N/A • Floor Area: N/A
Key Features: • TO LET - 11,948 sq.ft (1,110 sq.m) • Modern Industrial/Warehouse Unit with Offices • Excellent established business park • Good access to Junction 8 of the M65 motorway • Large private yard / parking • 5.5m eaves
Location: • Nearest Station: Hapton Station • Distance to Station: 1.3 miles
Agent Information: • Address: Unit 17, Trident Park, Trident Way, BB1 3NU
Full Description: Location The property is situated on the popular Altham Business Park close to Junction 8 of the M65 motorway. Altham Business Park is an established commercial location with occupiers such as Simon Jersey, Coach House, and Senator International amongst many others.
With strong transport links, a skilled local workforce, and a well-serviced industrial infrastructure, Altham Industrial Estate is an ideal choice for businesses looking to establish or expand their operations in the North West.
Description The property is a modern industrial/warehouse unit of steel portal frame construction, featuring two-storey offices all finished to a high standard. The property was constructed as two individual properties but these have been combined internally to create one building.
Internally, the warehouse has concrete block walls to a height of approximately 2.4m and a minimum eaves height of 5.5m. It is well-equipped with LED lighting and gas-fired hot air heaters to ensure a well-lit and temperature-controlled environment.
The office accommodation benefits from full-height double-glazed aluminium-framed windows, providing excellent natural light and views over the forecourt. The layout includes a reception area and office space on the ground floor, along with WC facilities. The first floor features an open-plan office, offering a flexible working environment.
Externally, the unit boasts a large yard with ample parking, providing convenient access and maneuverability.
Accommodation We have calculated the gross internal area of the premises to be as follows :
Warehouse Workshop 8,590 sq.ft
Ground Floor Office & Amenity 1,636 sq.ft
First Floor Office 1,722 sq.ft
Total 11,948 sq.ft
Rental £95,000 per annum plus vat
Lease Terms The property is available by way of a new full repairing lease for a term of years to be agreed, subject to a minimum of five years.
Service Charge A service charge is levied on occupiers within the development. The service charge is 70p per sq. ft subject to annual review and reconciliation.
Rating We understand from the Valuation Office Rating List, as published online he unit has a rateable value of £57,000 and rates payable for 2025/26 is approximately £31,122 per annum.
Legal Costs The ingoing tenant to be responsible for the landlord's reasonable legal costs involved in the transaction, including any VAT.
Services All mains services are available, including 3 phase power electricity. The offices are heated by gas fired heating systems and the warehouse by gas warm air blower.
Insurance The landlord will insure the building and charge the premium to the tenant on a pro rata basis. The insurance is charged at 35p per sq.ft
Viewing Strictly through agents Taylor Weaver (James Taylor)Energy Performance CertificatesEPC
Location
Address
Units 2 & 4 Calder Court, BB5
City
Edinburgh
Features and Finishes
TO LET - 11,948 sq.ft (1,110 sq.m), Modern Industrial/Warehouse Unit with Offices, Excellent established business park, Good access to Junction 8 of the M65 motorway, Large private yard / parking, 5.5m eaves
Legal Notice
Our comprehensive database is populated by our meticulous research and analysis of public data. MirrorRealEstate strives for accuracy and we make every effort to verify the information. However, MirrorRealEstate is not liable for the use or misuse of the site's information. The information displayed on MirrorRealEstate.com is for reference only.
