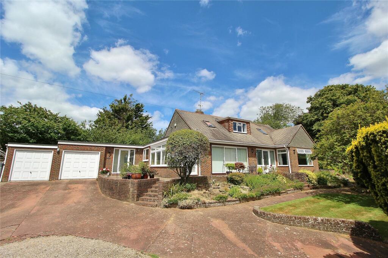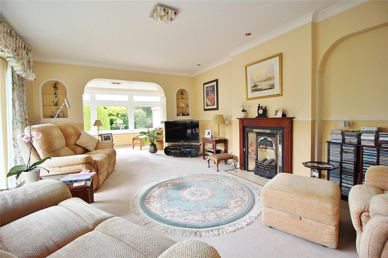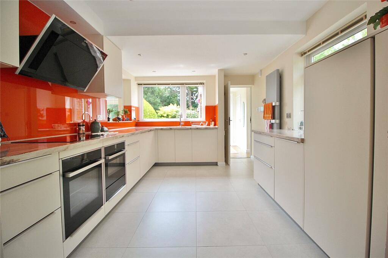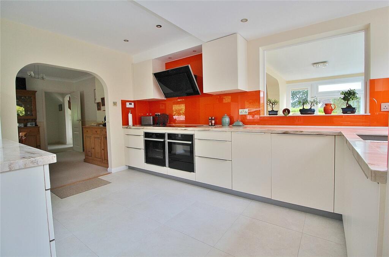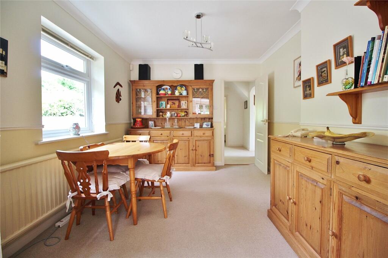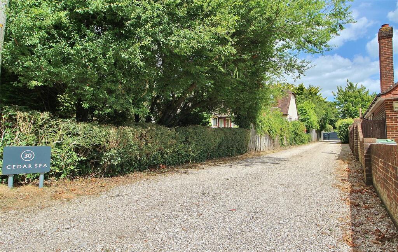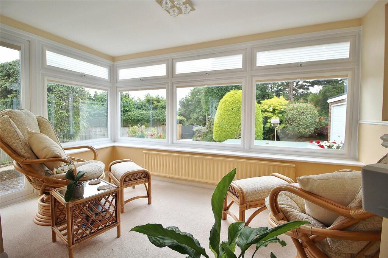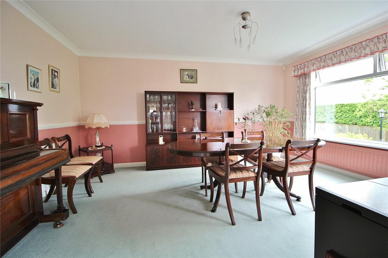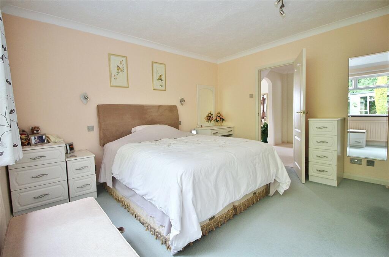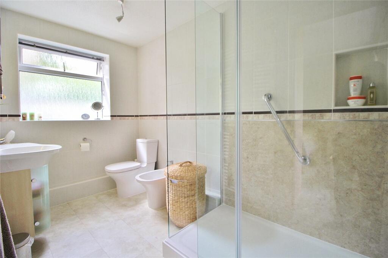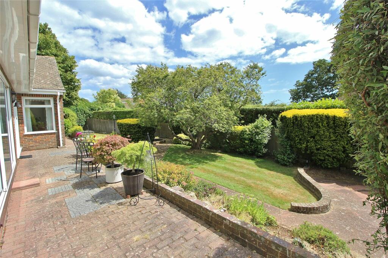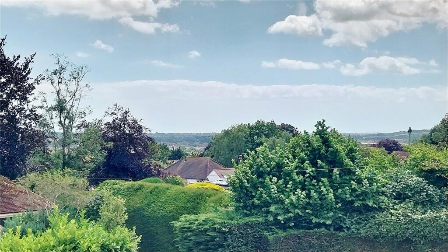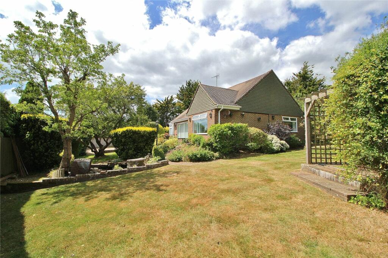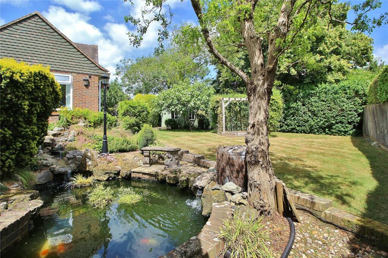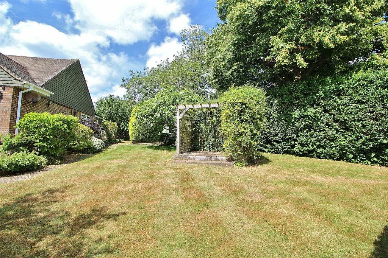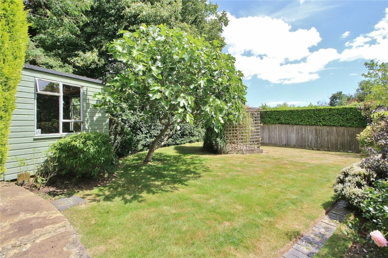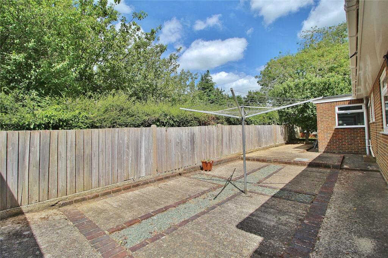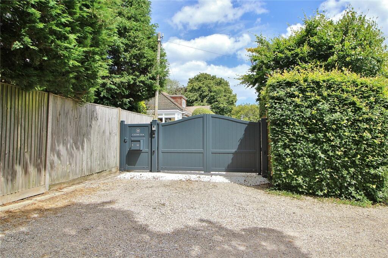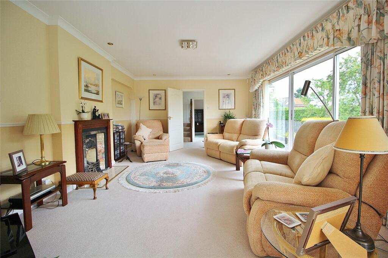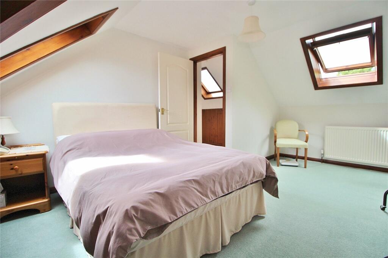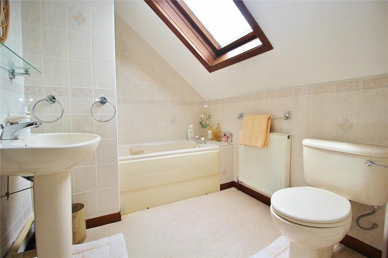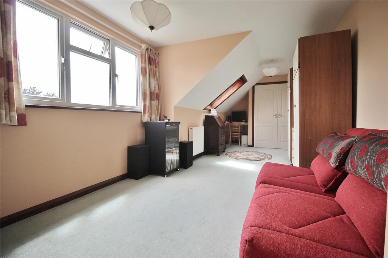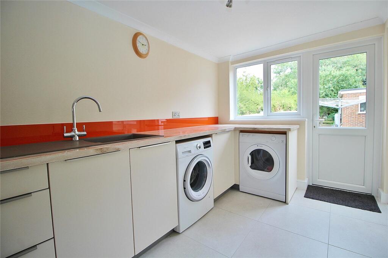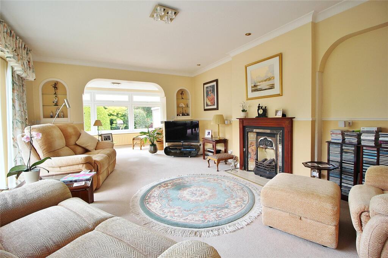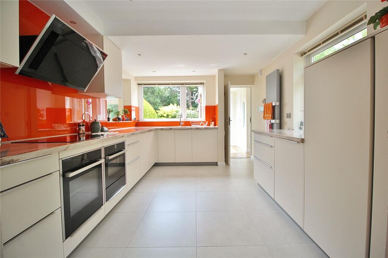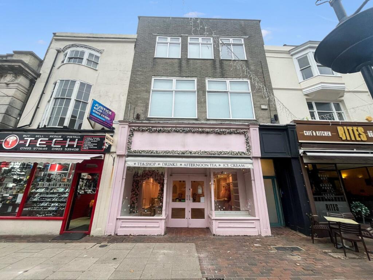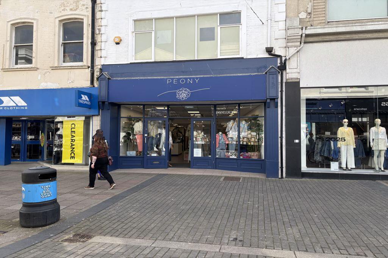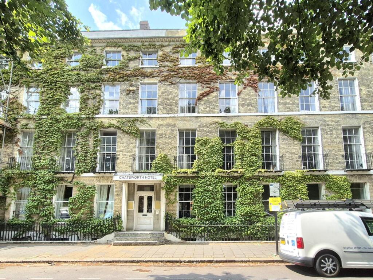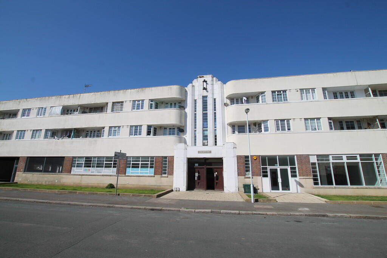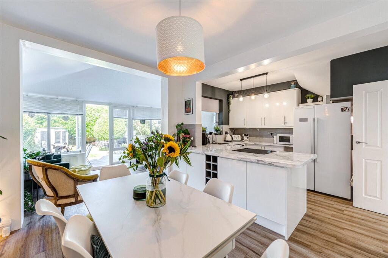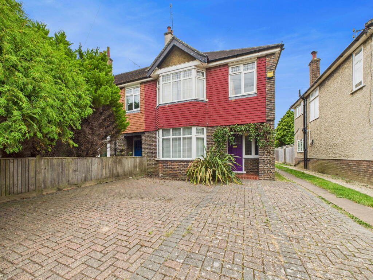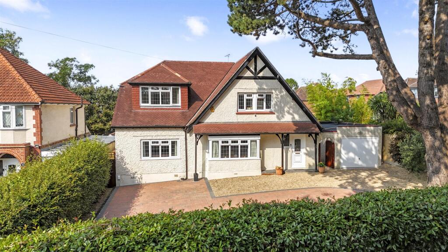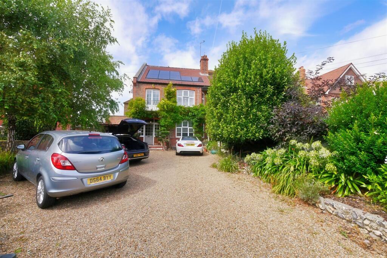Uplands Avenue, High Salvington, Worthing, West Sussex, BN13
Property Details
Bedrooms
4
Bathrooms
2
Property Type
Detached
Description
Property Details: • Type: Detached • Tenure: N/A • Floor Area: N/A
Key Features: • Sea View • Set in own Secluded Grounds • Approached Via Long Driveway • Electric Gated Entrance • Lounge and Sun Room • Refitted Colliers Kitchen with Integrated Neff Appliances • Breakfast Room • Refitted Kitchen and Breakfast Room • Four Double Bedrooms (Dining Room/Bedroom 2) • Family Bathroom and Ensuite Shower Room
Location: • Nearest Station: N/A • Distance to Station: N/A
Agent Information: • Address: 156 Findon Road, Worthing, West Sussex, BN14 0EL
Full Description: An opportunity to acquire this superb, four bedroom, detached chalet, situated down a long driveway and set in its own secluded grounds, boasting sea view and double garage. Viewing is highly recommended. The spacious entrance hall has stairs to the first floor, built in storage, a study and ground floor cloakroom. The living room enjoys a southerly aspect with sliding doors to a front terrace, an attractive fireplace with fitted gas fire and opens to a south and westerly aspect sun room with door to the front terrace. The modern refitted Colliers kitchen has work surfaces with sleek range of units and comprehensive range of built in Neff appliances, has adjacent breakfast room and also has adjacent lobby with door to outside, range of built in storage, further cloakroom and utility room, fitted with matching units, has door to a rear courtyard and an internal door to the garage. Also, to the ground floor, there is a separate dining room/bedroom, which enjoys a southerly aspect overlooking the garden, whilst the main bedroom on the ground floor has built in wardrobes and a refitted shower room/WC with walk in double shower. To the first floor, the landing has built in airing cupboard and gives access to the eaves storage, has two further double bedrooms, both with sea views and are serviced by a family bathroom/WC.Outside, the property is set well back from the road, approached via a long driveway with an electric gated entrance leading to a parking area for several vehicles, whilst also leading to twin garaging. Set in its own grounds, the property enjoys gardens to all sides, with the predominant garden enjoying a southerly aspect with terrace and fish pond, the side lawned area has a pergola and a good sized garden/potting shed and to the rear is a good sized courtyard area and washing line.Council Tax Band FBrochuresParticulars
Location
Address
Uplands Avenue, High Salvington, Worthing, West Sussex, BN13
City
Worthing
Features and Finishes
Sea View, Set in own Secluded Grounds, Approached Via Long Driveway, Electric Gated Entrance, Lounge and Sun Room, Refitted Colliers Kitchen with Integrated Neff Appliances, Breakfast Room, Refitted Kitchen and Breakfast Room, Four Double Bedrooms (Dining Room/Bedroom 2), Family Bathroom and Ensuite Shower Room
Legal Notice
Our comprehensive database is populated by our meticulous research and analysis of public data. MirrorRealEstate strives for accuracy and we make every effort to verify the information. However, MirrorRealEstate is not liable for the use or misuse of the site's information. The information displayed on MirrorRealEstate.com is for reference only.
