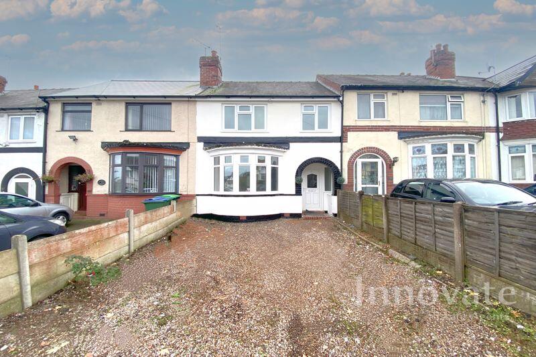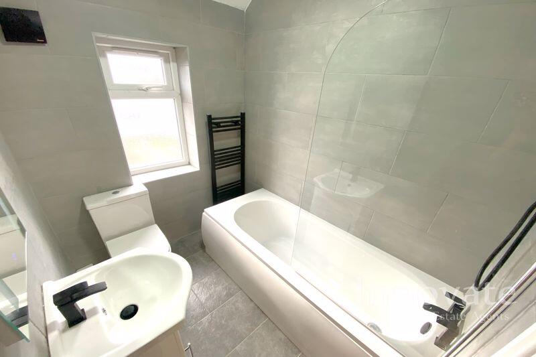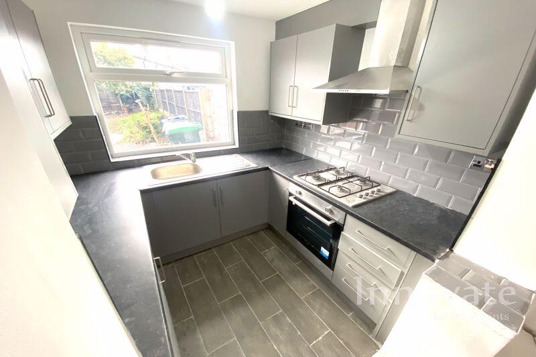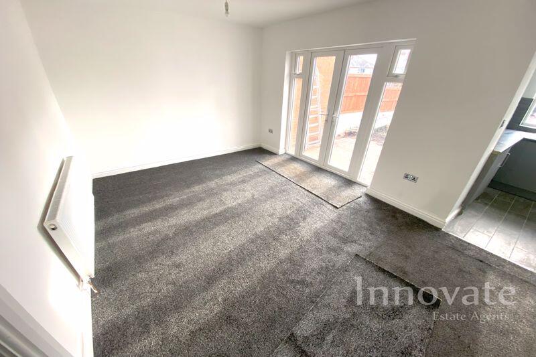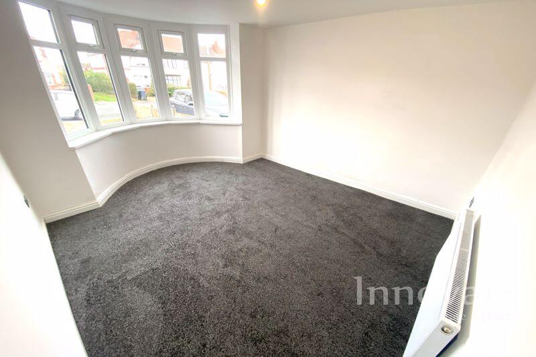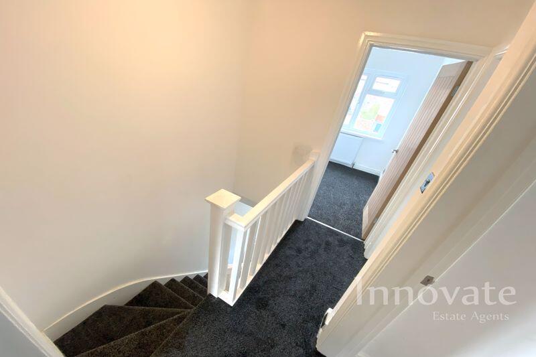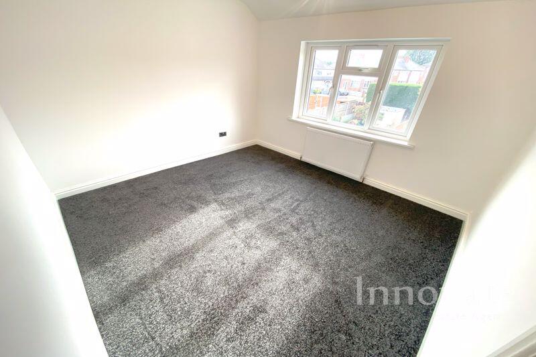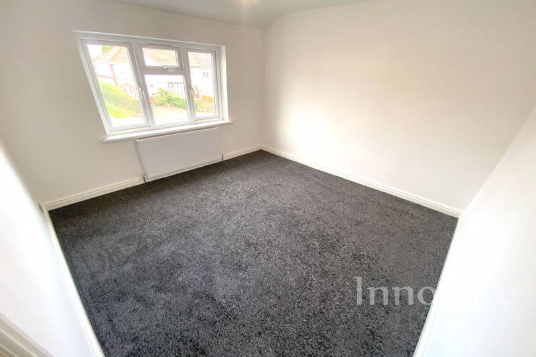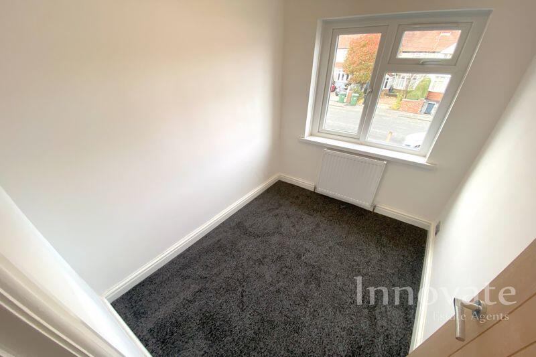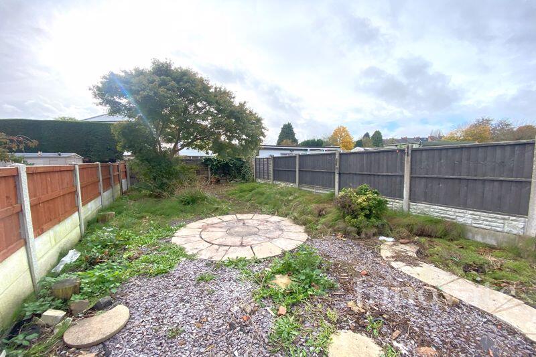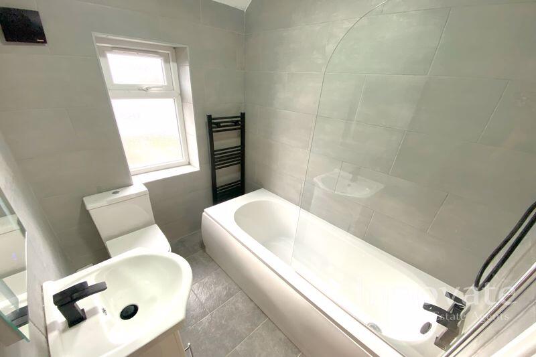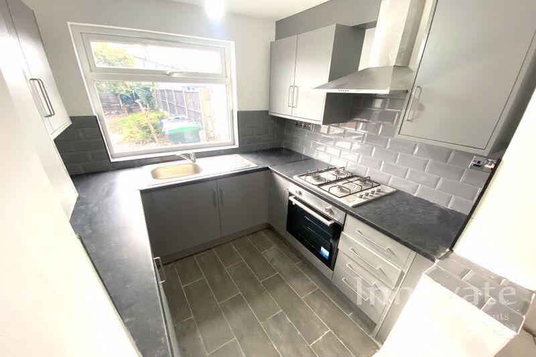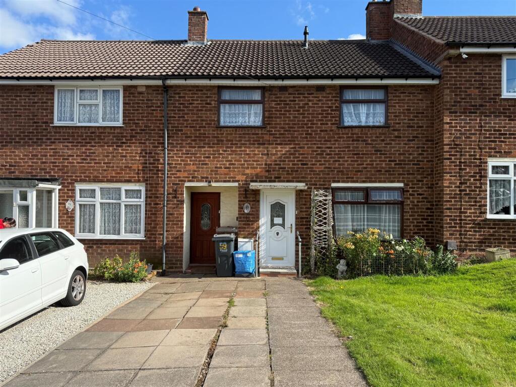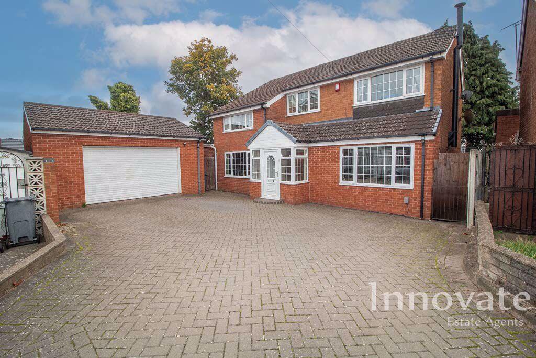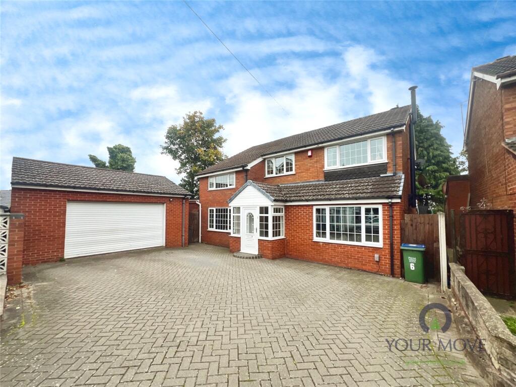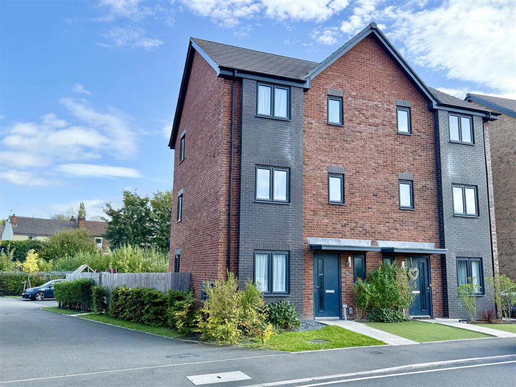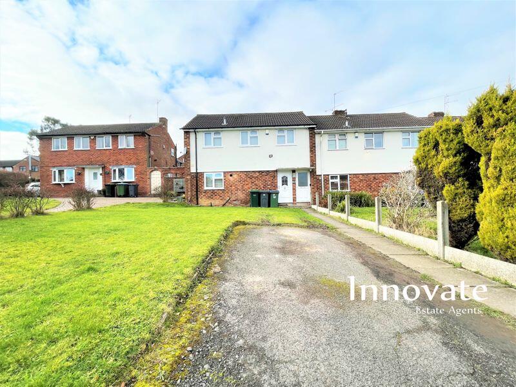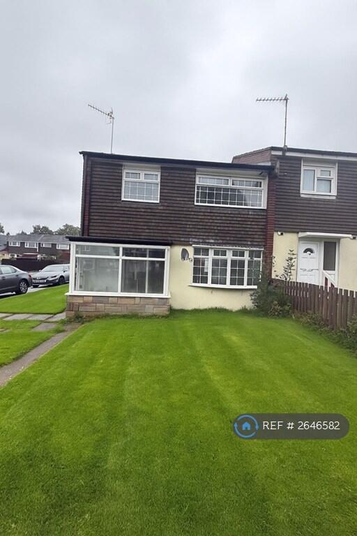Uplands Avenue, Rowley Regis
Property Details
Bedrooms
3
Bathrooms
1
Property Type
Terraced
Description
Property Details: • Type: Terraced • Tenure: N/A • Floor Area: N/A
Key Features: • ***AVAILABLE IMMEDIATELY*** • NEWLY RENOVATED FAMILY HOME • FRONT DRIVEWAY ALLOWING MULTIPLE CARS AND OFF-ROAD PARKING • TWO “DECEIVINGLY SPACIOUS” RECEPTION ROOMS • BRAND NEW FITTED KITCHEN • NEWLY FITTED MODERN BATHROM INCLUDING OVER HEAD SHOWER • BRAND NEW FLOORING AND FRESHLY PAINTED THROUGHOUT • THREE “GOOD SIZED” BEDROOMS • “DECEIVINGLY SPACIOUS” REAR GARDEN • GAS CENTRAL HEATING WHERE SPECIFIED
Location: • Nearest Station: N/A • Distance to Station: N/A
Agent Information: • Address: 18 Birmingham Street, Oldbury, B69 4DS
Full Description: *** AVAILABLE IMMEDIATELY *** Innovate Estate Agents are excited to present this NEWLY RENOVATED THREE BEDROOM FAMILY HOME situated in the desirable area of Rowley Regis! The property boasts of a FRONT DRIVEWAY allowing MULTIPLE CARS and OFF-ROAD PARKING! Internally, this property compromises of TWO “DECEIVINGLY SPACIOUS” RECEPTION ROOMS, BRAND NEW FITTED KITCHEN, NEWLY FITTED MODERN BATHROM including OVER HEAD SHOWER, BRAND NEW FLOORING AND FRESHLY PAINTED THROUGHOUT, THREE “GOOD SIZED” BEDROOMS, “DECEIVINGLY SPACIOUS” REAR GARDEN, and gas central heating where specified!
Thanks to its sought-after location the property has easy commute to a range of day-to-day amenities, educational facilities and transport links such as Primrose Primary School, Rowley Hall Primary School, Blackheath Primary School, Causeway Green Primary School, St James C of E Primary School, The Orchard School, Oldbury Academy, Tesco Express, Aldi, Sainsbury's Supermarket, Iceland Supermarket, Rowley Regis Train Station, and the M5 (Junction 2). EPC : D.
*DOCUMENTS REQUIRED FOR ALL TENANTS APPLYING: - 3 months bank statements - 3 months wage slips - A form of photographic ID - Completed application form* At Innovate Estate Agents, we strictly do not discriminate against any application, on any grounds. However, some landlords may have stipulations in their mortgage conditions or insurance policies that they must only accept tenants who are in full time employment. Therefore, Innovate cannot accept any responsibility for rejecting any tenants seeking benefits.ApproachThe property is approached via front driveway leading to front entrance door.Entrance Hallway Having ceiling light point, power points, gas central heating radiator, stairs rising to first floor landing, doors to both reception rooms and kitchen.Reception Room One 13' 11'' x 11' 4'' (4.231m x 3.464m)Having ceiling light point, power points, double glazed bay window to front elevation, gas central heating radiator and laminated flooring.Reception Room Two 11' 5'' x 10' 6'' (3.469m x 3.201m)Having ceiling light points, power points, gas central heating radiator and double glazed sliding door to rear garden.Fitted Kitchen 5' 4'' x 15' 1'' (1.636m x 4.586m)Having ceiling light point, power points, double glazed window to rear elevation, gas central heating radiator, kitchen comprises of matching wall and base units, roll top work surfaces, sink drainer unit, gas cooker point, plumbing for washing machine and door to rear garden.First Floor Landing Having ceiling light point, doors to bedrooms and bathroom.Bedroom One 11' 4'' x 10' 5'' (3.467m x 3.178m)Having ceiling light point, power points, double glazed window to rear elevation and gas central heating radiator.Bedroom Two11' 0'' x 11' 0'' (3.343m x 3.360m)Having ceiling light point, power points, double glazed window to front elevation and gas central heating radiator.Bedroom Three5' 11'' x 7' 5'' (1.795m x 2.262m)Having ceiling light point, power points, double glazed window to front elevation and gas central heating radiator.Family Bathroom 6' 9'' x 5' 4'' (2.047m x 1.617m)Having ceiling light point, obscure double glazed window to rear elevation, panel bath, low level W.C and pedestal hand wash basin,Rear GardenHaving decked patio laid to lawn and fencing to boundaries.BrochuresFull Details
Location
Address
Uplands Avenue, Rowley Regis
City
Oldbury
Features and Finishes
***AVAILABLE IMMEDIATELY***, NEWLY RENOVATED FAMILY HOME, FRONT DRIVEWAY ALLOWING MULTIPLE CARS AND OFF-ROAD PARKING, TWO “DECEIVINGLY SPACIOUS” RECEPTION ROOMS, BRAND NEW FITTED KITCHEN, NEWLY FITTED MODERN BATHROM INCLUDING OVER HEAD SHOWER, BRAND NEW FLOORING AND FRESHLY PAINTED THROUGHOUT, THREE “GOOD SIZED” BEDROOMS, “DECEIVINGLY SPACIOUS” REAR GARDEN, GAS CENTRAL HEATING WHERE SPECIFIED
Legal Notice
Our comprehensive database is populated by our meticulous research and analysis of public data. MirrorRealEstate strives for accuracy and we make every effort to verify the information. However, MirrorRealEstate is not liable for the use or misuse of the site's information. The information displayed on MirrorRealEstate.com is for reference only.
