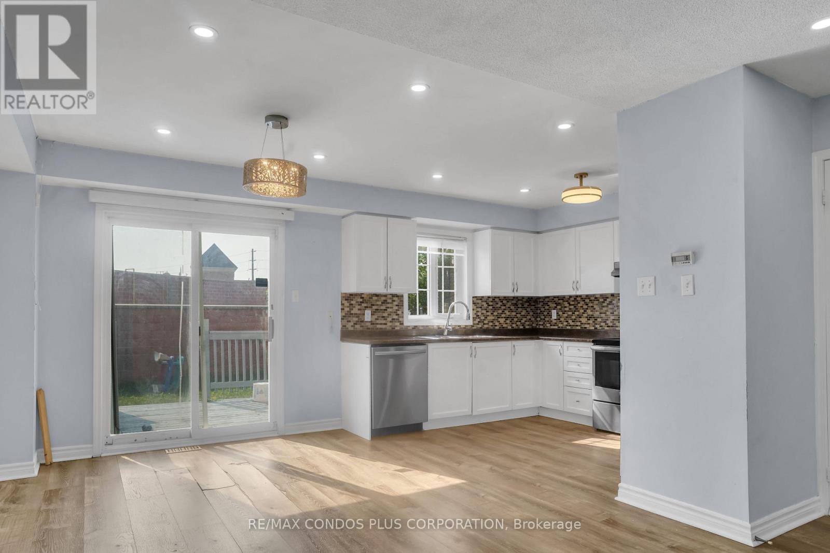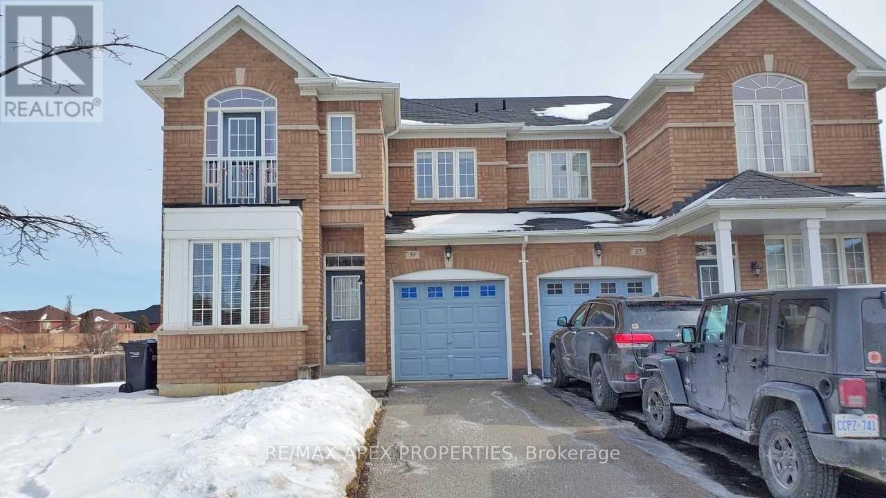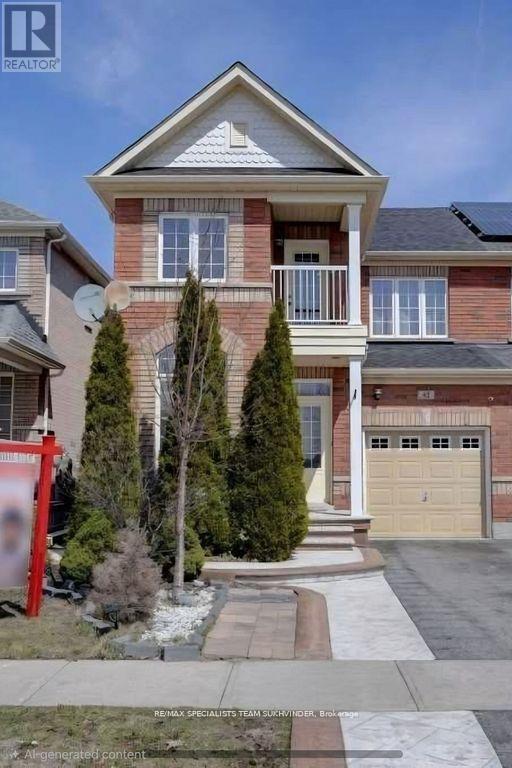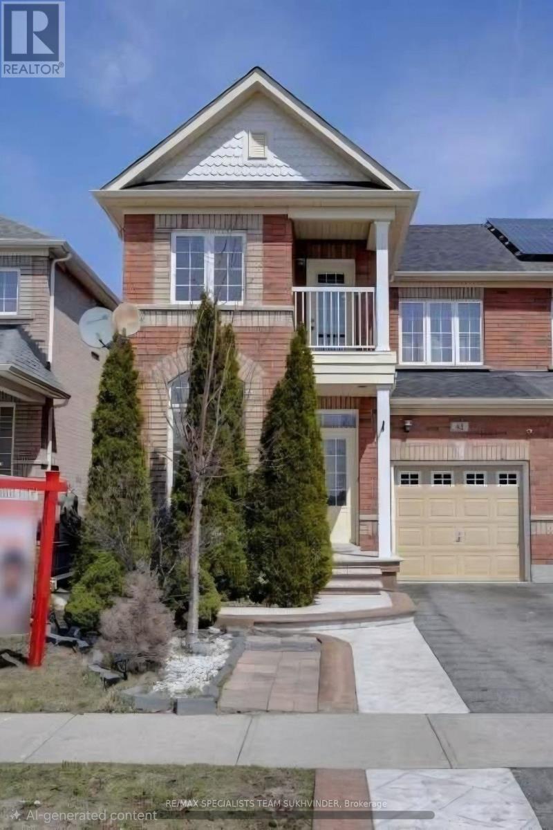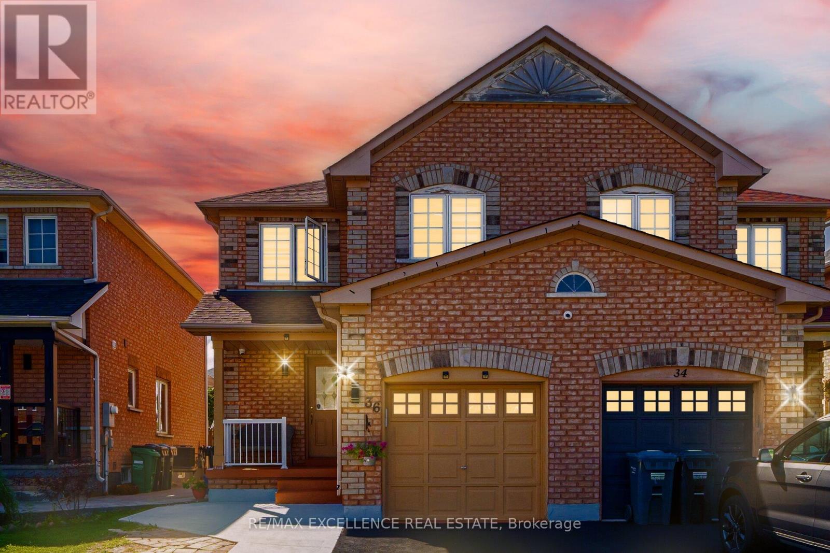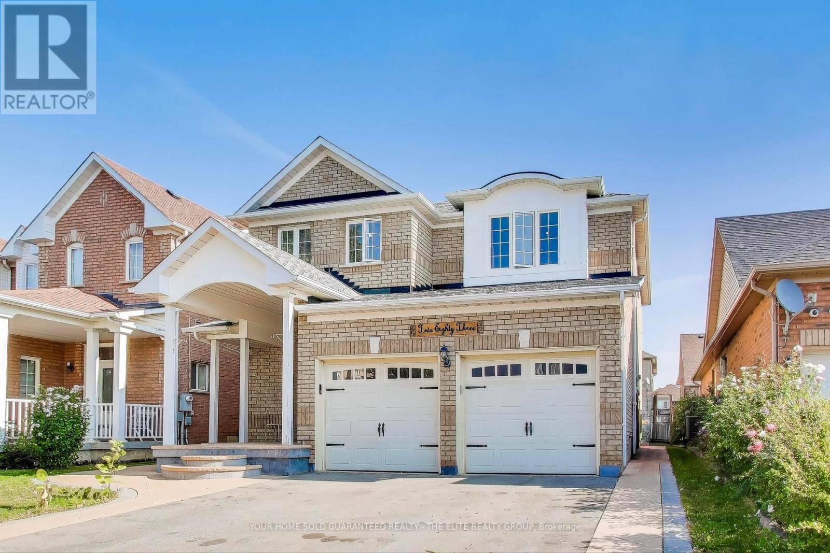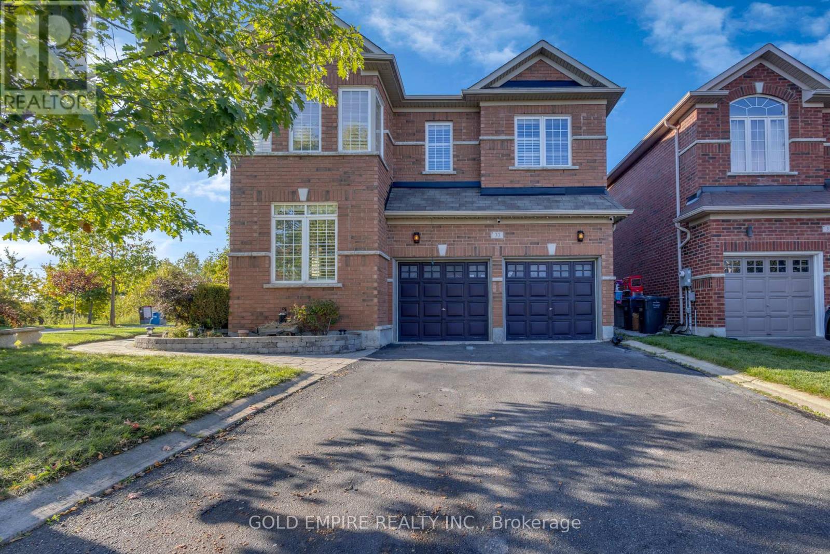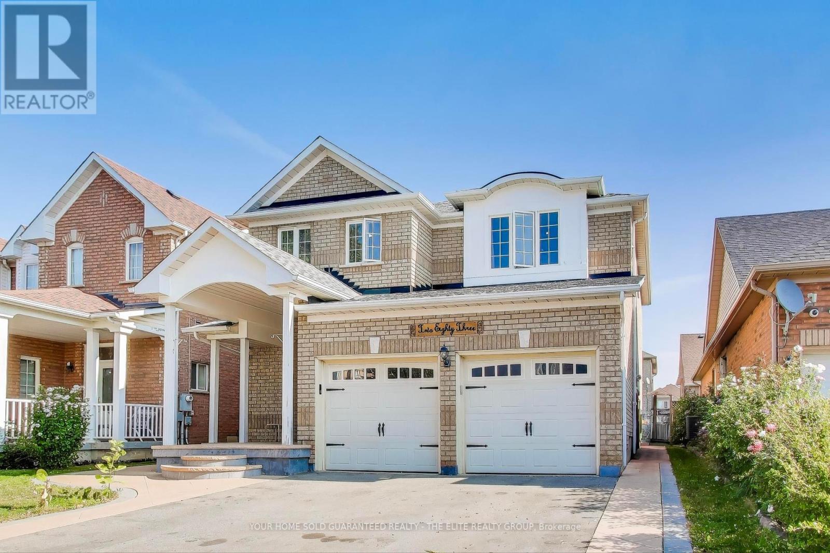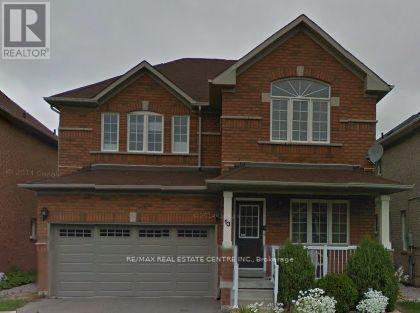UPPER - 60 TWIN PINES CRESCENT|Brampton (Northwest Sandalwood Parkway), Ontario L7A1M8
Property Details
Bedrooms
3
Bathrooms
2
Property Type
Single Family
Description
MLS Number: W12233300
Property Details: • Type: Single Family • Ownership Type: Freehold • Bedrooms: 3 • Bathrooms: 2 • Building Type: House • Building Size: N/A sqft • Building Storeys: N/A • Building Amenities: N/A • Floor Area: N/A • Land Size: N/A • Land Frontage: N/A • Parking Type: Garage • Parking Spaces: N/A
Description: Semi-Detached House Features With Three Bedrooms And Three Washrooms.. Laminate Floor Throughout The Houses. No Neighbors Behind. Newly Renovated Kitchen Cupboards, Stainless Appliances. Pot Lights In Living, Dining & Kitchen Area. Gas Fireplace. Spacious Backyard With Wood Deck. Total Brick House. Single Car Garage With Two Car Parking Space On Driveway. Close To All Amenities. Upper tenant to pay 80% of utilities (water is included) (40728778)
Agent Information: • Agents: NOELLA INGABIRE • Contact: 416-847-0920; 416-888-0077 • Brokerage: RE/MAX CONDOS PLUS CORPORATION • Website: http://www.remaxcondosplus.com/
Time on Realtor: N/A
Location
Address
UPPER - 60 TWIN PINES CRESCENT|Brampton (Northwest Sandalwood Parkway), Ontario L7A1M8
City
Brampton (Northwest Sandalwood Parkway)
Legal Notice
Our comprehensive database is populated by our meticulous research and analysis of public data. MirrorRealEstate strives for accuracy and we make every effort to verify the information. However, MirrorRealEstate is not liable for the use or misuse of the site's information. The information displayed on MirrorRealEstate.com is for reference only.
