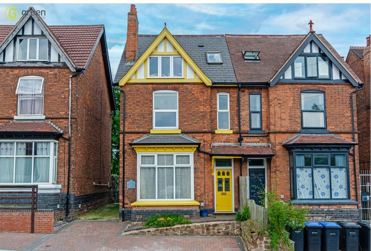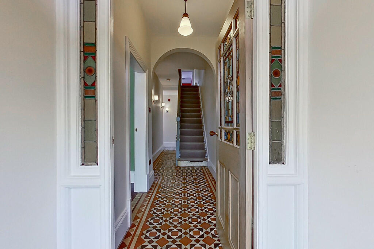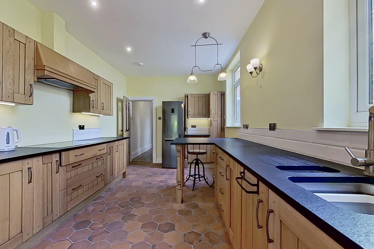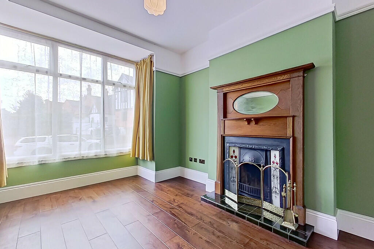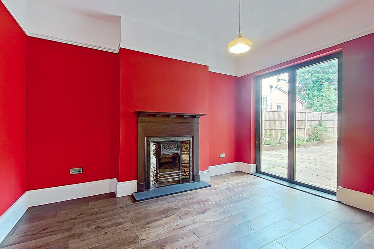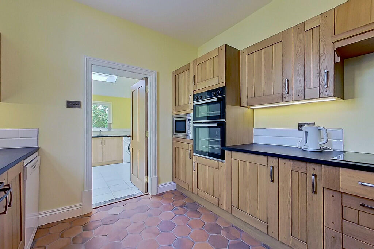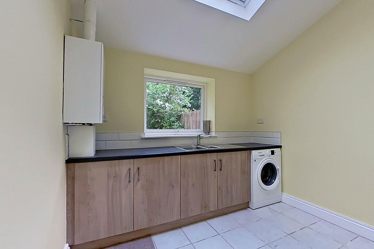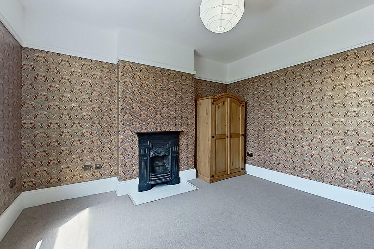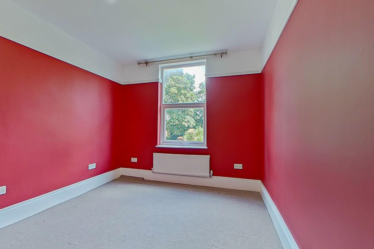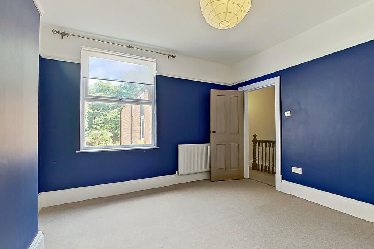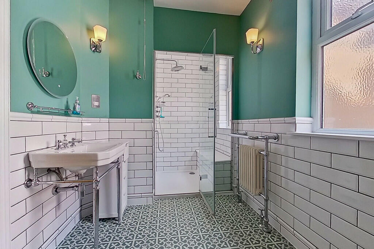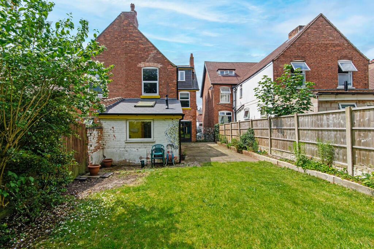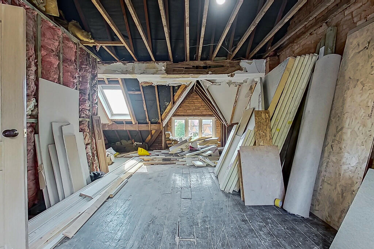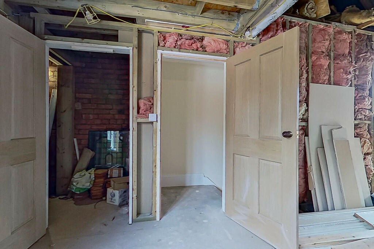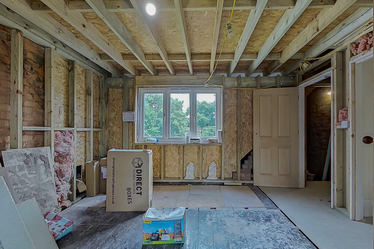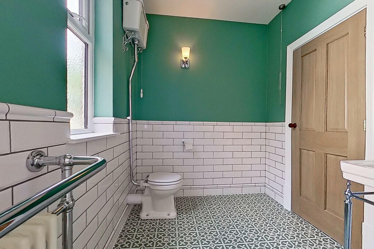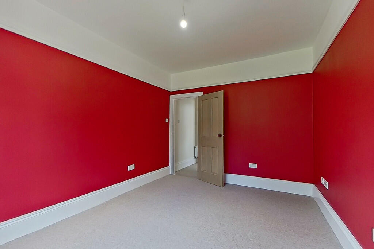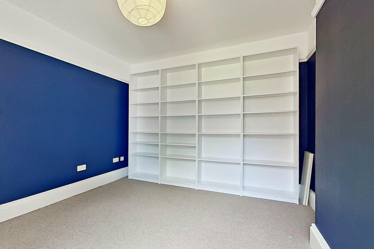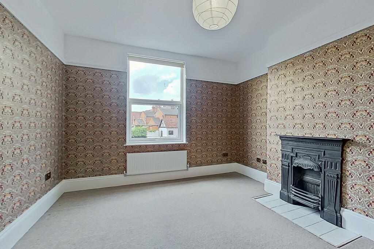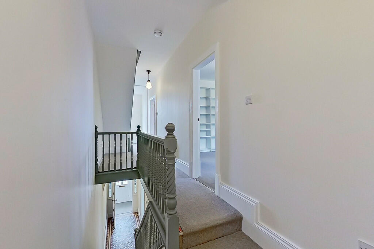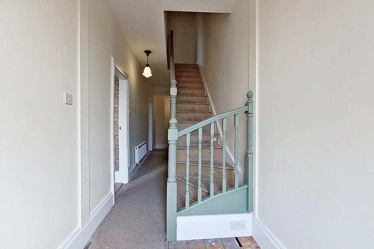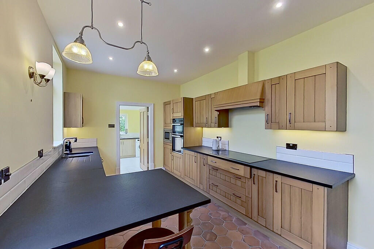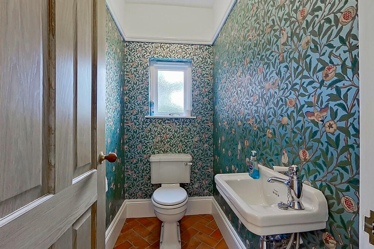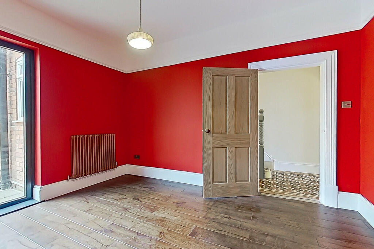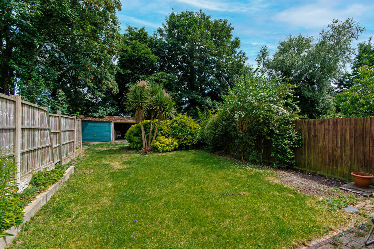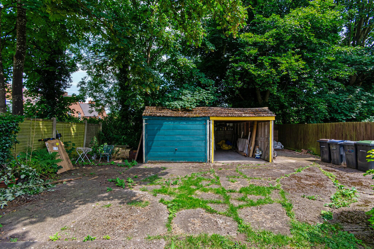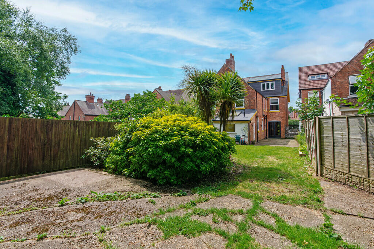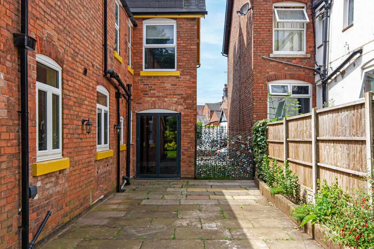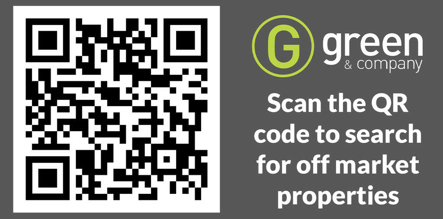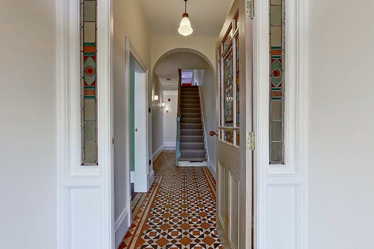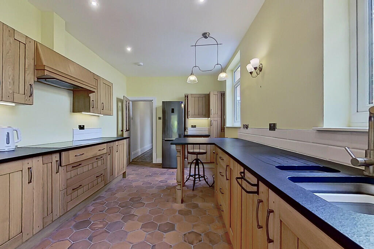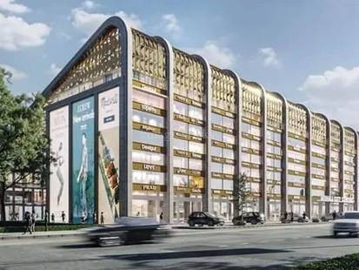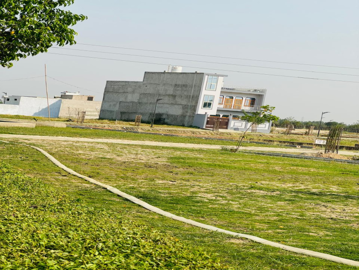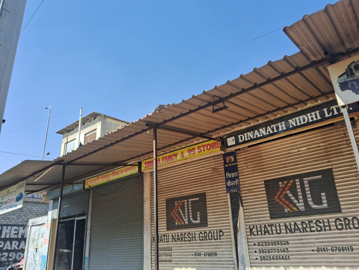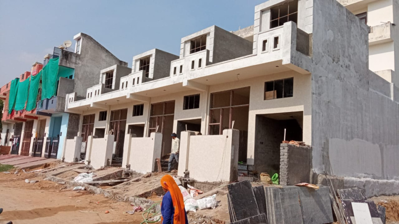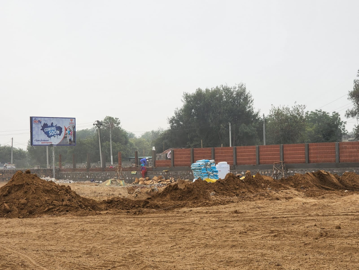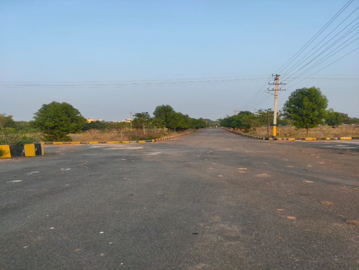Upper Holland Road, Sutton Coldfield
Property Details
Bedrooms
3
Bathrooms
1
Property Type
Semi-Detached
Description
Property Details: • Type: Semi-Detached • Tenure: N/A • Floor Area: N/A
Key Features: • BEING SOLD VIA MODERN METHOD OF AUCTION • NO ONWARD CHAIN • PERFECT SMALL RENOVATION PROJFECT • SOUGHT AFTER LOCATION • CLOSE TO LOCAL AMENITIES • GREAT TRANSPORT LINKS • GARAGE TO REAR OF PROPERTY • TWO SEPERATE RECEPTION ROOMS • VIEWING RECOMMENDED
Location: • Nearest Station: N/A • Distance to Station: N/A
Agent Information: • Address: 7 Boldmere Road, Boldmere Sutton Coldfield, B73 5UY
Full Description: BEING SOLD VIA MODERN METHOD OF AUCTION For sale: a charming semi-detached Edwardian property with significant potential. The ground and first floors are fully renovated, including new plumbing, wiring and plastering, whilst the second floor awaits your personal touch.Key features include:- High ceilings throughout, enhancing the sense of space and elegance.- Three spacious bedrooms.- A beautifully appointed kitchen, ready to become the heart of your home.- Two separate reception rooms, adaptable as a living room, formal dining room, playroom, or home office.- A charming bathroom providing a tranquil space for relaxation.- A delightful terrace, spacious garden, and both front and rear parking.The property benefits from excellent public transport links to Birmingham and is close to local schools. Sutton Coldfield's local amenities of are within walking distance.This semi-detached home, with its generous rooms, high ceilings, and prime location, offers a fantastic opportunity for first-time renovators to create an ideal family home. ENTRANCE HALL Providing access to living areas and stairs leading off. SITTING ROOM 12' 6" x 12' 6" (3.81m x 3.81m) Having double glazed bay window, radiator, ceiling light and power points. DINING ROOM 12' 8" x 11' 6" (3.86m x 3.51m) Having double glazed bi folding doors, radiator, ceiling light and power points. KITCHEN/BREAKFAST ROOM 18' 2" x 9' 9" (5.54m x 2.97m) Having two double glazed windows, a range of wall and base units, cooker, radiator, ceiling light and power points. UTILITY 10' 8" x 9' 9" (3.25m x 2.97m) Having base units, double glazed window, ceiling light and power points. WC FIRST FLOOR LANDING Providing access to three bedrooms and family bathroom. BEDROOM ONE 12' 6" x 11' 6" (3.81m x 3.51m) Carpeted and having double glazed window, radiator, ceiling light and power points. BEDROOM TWO 12' 8" x 11' 6" (3.86m x 3.51m) Carpeted and having double glazed window, radiator, ceiling light and power points. BEDROOM THREE 13' 4" x 9' 9" (4.06m x 2.97m) Carpeted and having double glazed window, radiator, ceiling light and power points. BATHROOM 12' 6" x 6' 7" (3.81m x 2.01m) Having double glazed window, wash basin, walk in shower, low level wc and ceiling light. SECOND FLOOR LANDING Providing access to loft room. LOFT ROOM 26' 5 max" x 16' 10 max" (8.05m x 5.13m) Requiring renovation. LOFT ROOM EN SUITE 30' 9 max" x 7' 5" (9.37m x 2.26m) Requiring renovation. Council Tax Band D - BirminghamPredicted mobile phone coverage and broadband services at the property:-Mobile coverage - voice likely available for EE, Three, O2 and Vodafone and data likely available for EE and limited for Three, O2 and Vodafone.Broadband coverage:-Broadband Type = Standard Highest available download speed 17 Mbps. Highest available upload speed 1 Mbps.Broadband Type = Superfast Highest available download speed 80 Mbps. Highest available upload speed 20 Mbps.Broadband Type = Ultrafast Highest available download speed 1000 Mbps. Highest available upload speed 220 Mbps.Networks in your area - Openreach, Virgin Media The mobile and broadband information above has been obtained from the Mobile and Broadband checker - Ofcom website.Sellers are asked to complete a Property Information Questionnaire for the benefit of buyers. This questionnaire provides further information and declares any material facts that may affect your decision to view or purchase the property. This document will be available on request. Looking to make an offer? We are committed to finding the right buyer for the right property and try to do everything we can from the outset to ensure the sales we agree, subject to contract, will proceed to completion of contracts within a fair time frame that meets all parties' expectations. At one point during the offer negotiations, one of our branch-based mortgage advisers will call to financially qualify your offer. We recommend that you take this advice before making an offer.BUYERS COMPLIANCE ADMINISTRATION FEE: in accordance with the Money Laundering Regulations 2007, Estate Agents are required to carry out due diligence on all clients to confirm their identity, including eventual buyers of a property. Green and Company use an electronic verification system to verify Clients' identity. This is not a credit check, so it will have no effect on credit history. By placing an offer on a property, you agree (all buyers) that if the offer is accepted, subject to contract, we, as Agents for the seller, can complete this check for a fee of £25 plus VAT (£30 inc VAT), which is non-refundable under any circumstance. A record of the search will be retained securely by Green and Company within the electronic property file of the relevant property.FIXTURES AND FITTINGS as per sales particulars.TENUREThe Agent understands that the property is freehold. However we are still awaiting confirmation from the vendors Solicitors and would advise all interested parties to obtain verification through their Solicitor or Surveyor. GREEN AND COMPANY has not tested any apparatus, equipment, fixture or services and so cannot verify they are in working order, or fit for their purpose. The buyer is strongly advised to obtain verification from their Solicitor or Surveyor. Please note that all measurements are approximate.If you require the full EPC certificate direct to your email address please contact the sales branch marketing this property and they will email the EPC certificate to you in a PDF formatWANT TO SELL YOUR OWN PROPERTY?CONTACT YOUR LOCAL GREEN & COMPANY BRANCH ON This property is for sale by Green & Company Ltd powered by iamsold Ltd.The property is for sale by Modern Method of Auction. Should you view, offer or bid on the property, your information will be shared with the Auctioneer, iamsold Limited.This method of auction requires both parties to complete the transaction within 56 days of the draft contract for sale being received by the buyers solicitor. This additional time allows buyers to proceed with mortgage finance. The buyer is required to sign a reservation agreement and make payment of a non-refundable Reservation Fee. This being 4.5% of the purchase price including VAT, subject to a minimum of £6,600.00 including VAT. The Reservation Fee is paid in addition to the purchase price and will be considered as part of the chargeable consideration for the property in the calculation for stamp duty liability. Buyers will be required to go through an identification verification process with iamsold and provide proof of how the purchase would be funded. The property has a Buyer Information Pack which is a collection of documents in relation to the property. The documents may not tell you everything you need to know about the property, so you are required to complete your own due diligence before bidding. A sample copy of the Reservation Agreement and terms and conditions are also contained within this pack. The buyer will also make payment of £300.00 including VAT towards the preparation cost of the pack, where it has been provided by iamsold. The property is subject to an undisclosed Reserve Price with both the Reserve Price and Starting Bid being subject to change.Referral Arrangements The Partner Agent and the Auctioneer may recommend the services of third parties to you. Whilst these services are recommended as it is believed they will be of benefit; you are under no obligation to use any of these services and you should always consider your options before services are accepted. Where services are accepted the Auctioneer or Partner Agent may receive payment for the recommendation and you will be informed of any referral arrangement and payment prior to any services being taken by you. BrochuresSales Brochure - ...
Location
Address
Upper Holland Road, Sutton Coldfield
City
Upper Holland Road
Features and Finishes
BEING SOLD VIA MODERN METHOD OF AUCTION, NO ONWARD CHAIN, PERFECT SMALL RENOVATION PROJFECT, SOUGHT AFTER LOCATION, CLOSE TO LOCAL AMENITIES, GREAT TRANSPORT LINKS, GARAGE TO REAR OF PROPERTY, TWO SEPERATE RECEPTION ROOMS, VIEWING RECOMMENDED
Legal Notice
Our comprehensive database is populated by our meticulous research and analysis of public data. MirrorRealEstate strives for accuracy and we make every effort to verify the information. However, MirrorRealEstate is not liable for the use or misuse of the site's information. The information displayed on MirrorRealEstate.com is for reference only.
