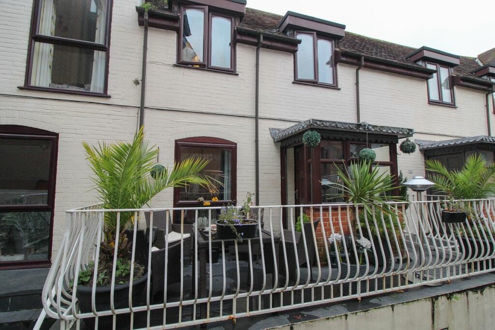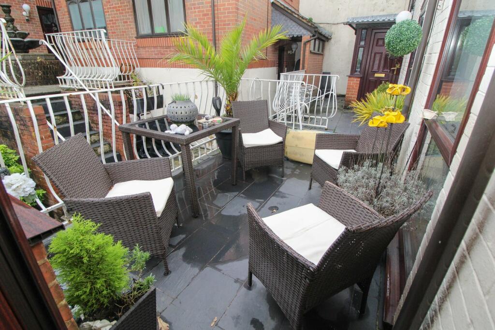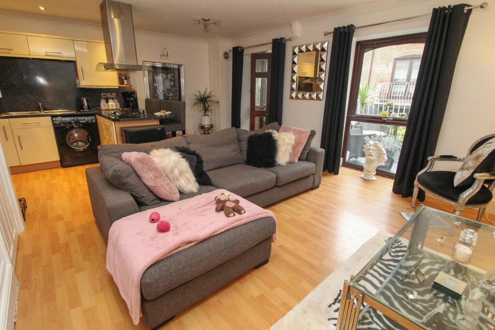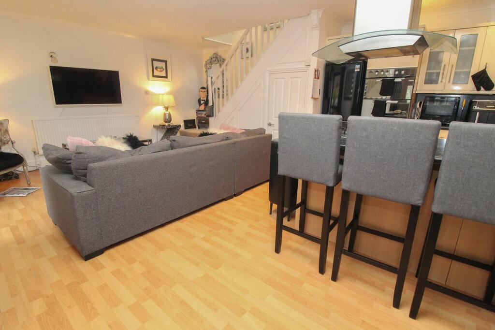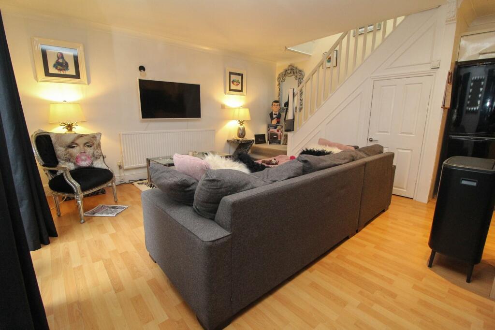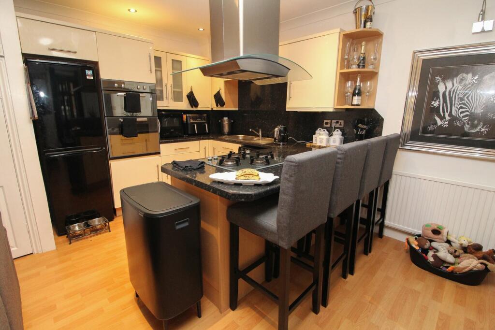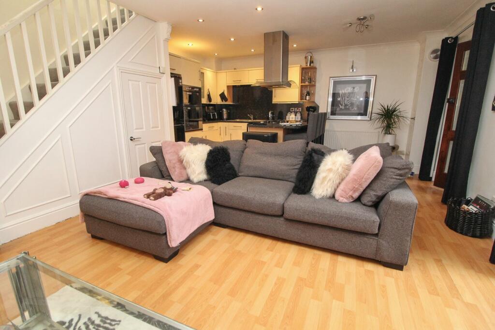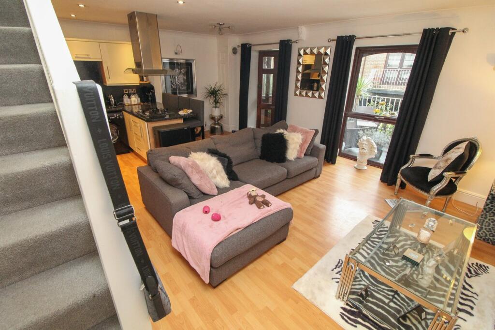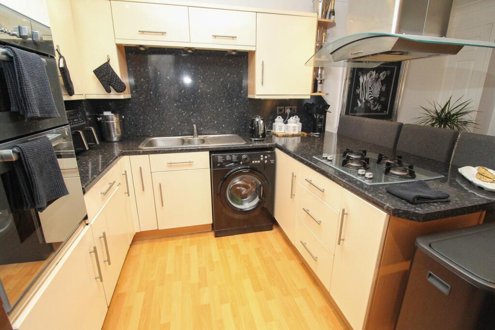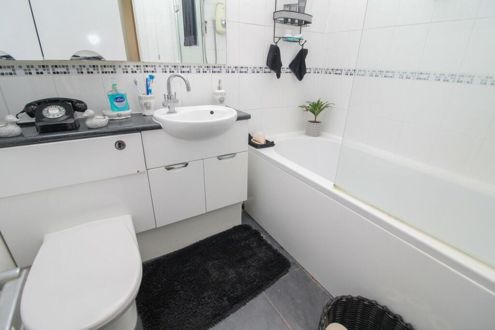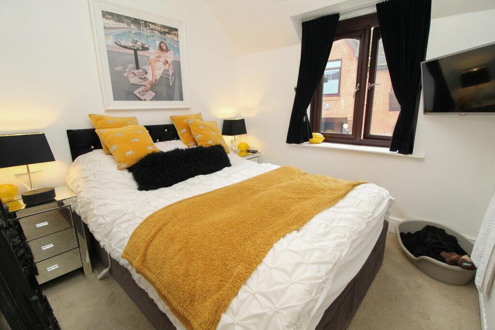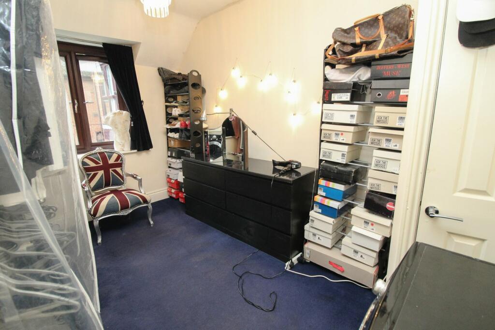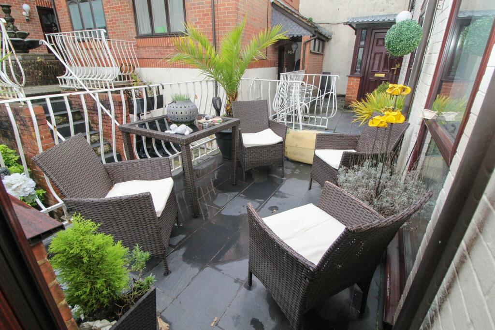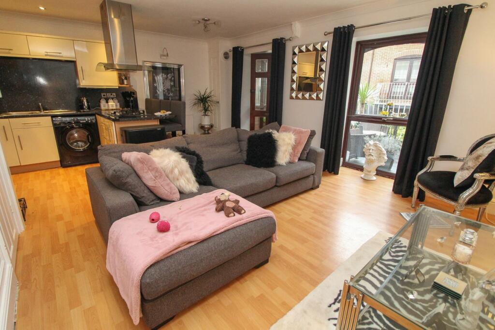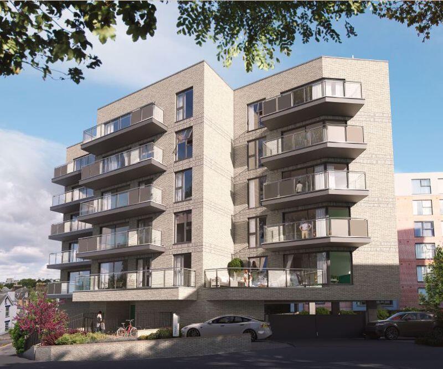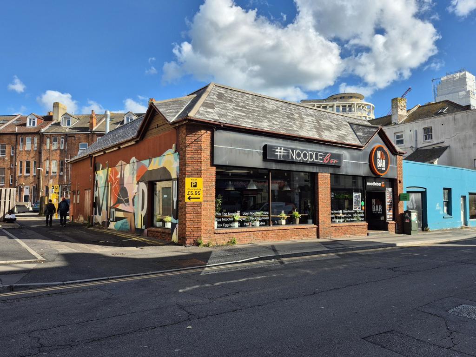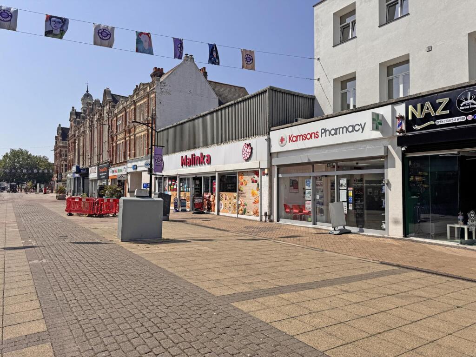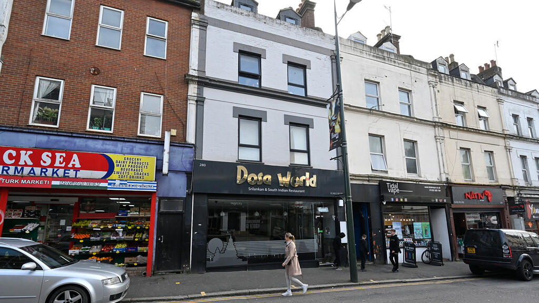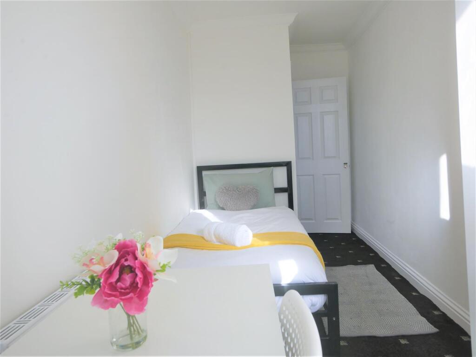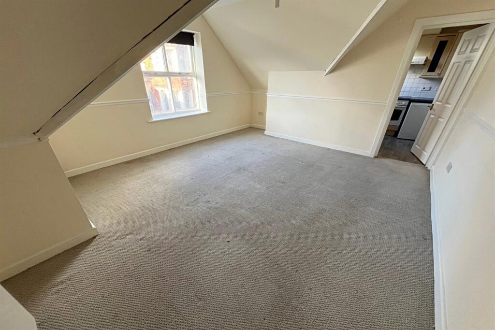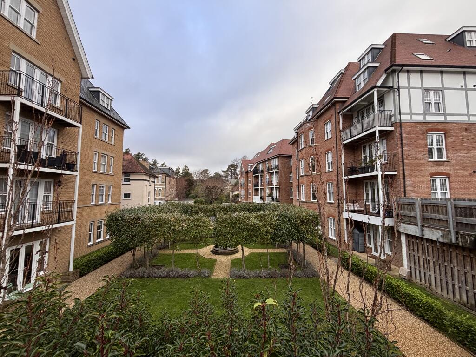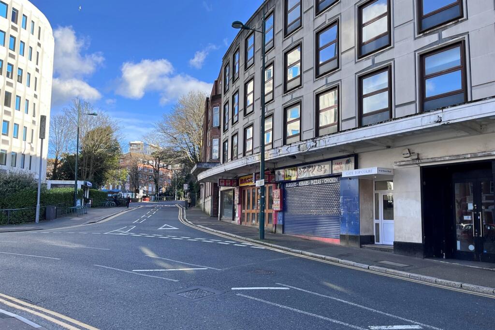Upper Norwich Road, Bournemouth, BH2
Property Details
Bedrooms
2
Bathrooms
1
Property Type
Mews
Description
Property Details: • Type: Mews • Tenure: N/A • Floor Area: N/A
Key Features: • A Two Bedroom Mews House • Currently Rented @ £900 PCM • Gated Town Centre Development • Moments From Local Amenities • Open Plan Living/Dining/Kitchen • Courtyard Garden • Covered Allocated Off Road Parking • Moments From Transport Links • Viewing Highly Recommended
Location: • Nearest Station: N/A • Distance to Station: N/A
Agent Information: • Address: 26 Poole Hill, Bournemouth, BH2 5PS
Full Description: Everett Homes are delighted to offer for sale this well presented two bedroom mews house in this town centre gated development in this popular residential location being moments from the town centre benefiting from a Courtyard Garden and allocated covered off road parking.The accommodation comprises of; EntranceVia side aspect double glazed door through to the Entrance Porch.Entrance PorchOf brick and UPVC double glazed construction, further door giving access to the Living/Dining/Kitchen.Living/Dining/Kitchen6.08m x 4.84m (19' 11" x 15' 11") Max. Spacious open plan room, coved and smooth plastered ceiling, inset to ceiling spot lights, further ceiling light point, two radiators, wood effect laminate flooring, front aspect double glazed window, door to an under stairs storage cupboard, stairs leading to the first floor accommodation. Kitchen area: Continuation of wood effect laminate flooring, range of matching wall mounted and base units with work surfaces over, stainless steel unit with mixer tap, space for washing machine, inset four ring gas burner hob with ceiling mounted extractor hood over, integrated double oven, space for fridge freezer.First Floor LandingAccess to Bedrooms One, Two and Bathroom.Bedroom One2.69m x 2.67m (8' 10" x 8' 9") Max. Front aspect double glazed window, radiator, power points, hatch providing access through to the loft space.Bedroom Two3.89m x 2.51m (12' 9" x 8' 3") Max, Spacious second Bedroom, front aspect double glazed window, smooth plastered ceiling, ceiling light point, radiator, door to a cupboard housing a hot water cylinder and a wall mounted boiler.Bathroom2.10m x 1.77m (6' 11" x 5' 10") WC with concealed cistern, wash hand basin with mixer tap, paneled bath with tiled surround, electric shower unit over, tiled floor, double glazed Velux window, inset to ceiling spot lights.Courtyard GardenLaid to paving, enclosed by balustrade.OutsideThere is one allocated covered parking space conveyed with this apartment.Material Information Tenure: Share Of FreeholdLease Length: 999 years from March 1987Service Charge: £1,542.00 per annum (not including buildings insurance)Parking: Allocated Off Road ParkingUtilities: Mains Electricity/Mains Gas/Mains WaterDrainage: Mains DrainageBroadband: Refer to ofcom websiteMobile Signal: Refer to ofcom websiteFlood Risk: Surface Water - very low. Rivers and the sea - Very Low. For further information refer to gov.uk. - Check long term flood risk.Council Tax Band: CEPC Rating: C (75)
Location
Address
Upper Norwich Road, Bournemouth, BH2
City
Bournemouth
Features and Finishes
A Two Bedroom Mews House, Currently Rented @ £900 PCM, Gated Town Centre Development, Moments From Local Amenities, Open Plan Living/Dining/Kitchen, Courtyard Garden, Covered Allocated Off Road Parking, Moments From Transport Links, Viewing Highly Recommended
Legal Notice
Our comprehensive database is populated by our meticulous research and analysis of public data. MirrorRealEstate strives for accuracy and we make every effort to verify the information. However, MirrorRealEstate is not liable for the use or misuse of the site's information. The information displayed on MirrorRealEstate.com is for reference only.
