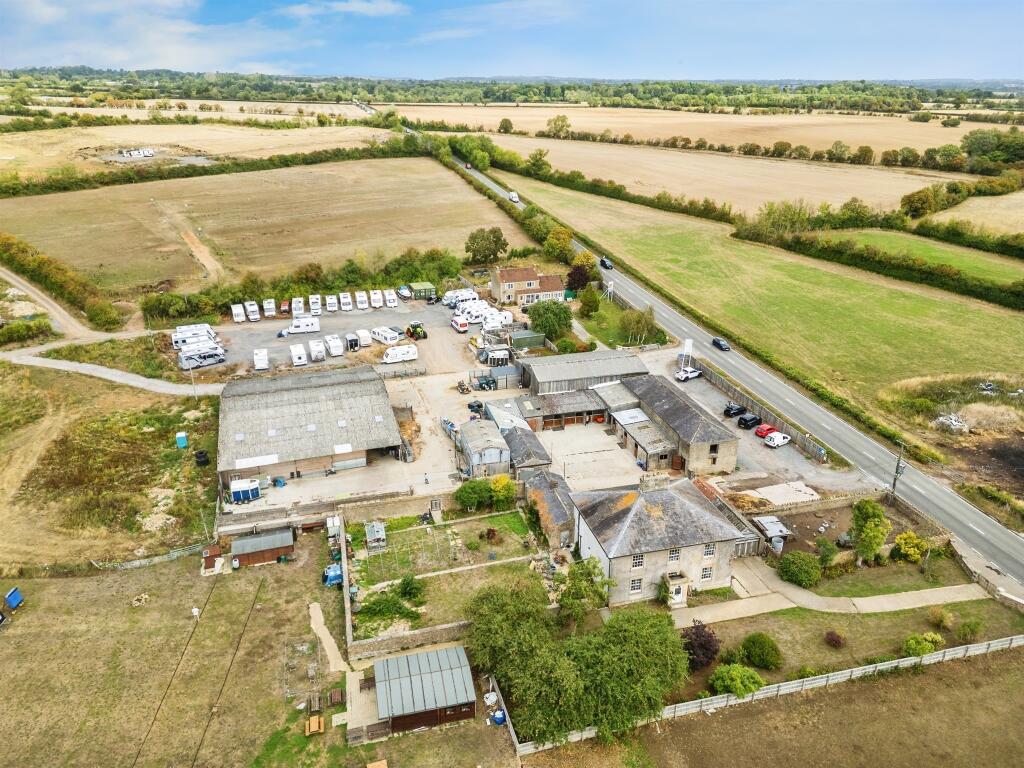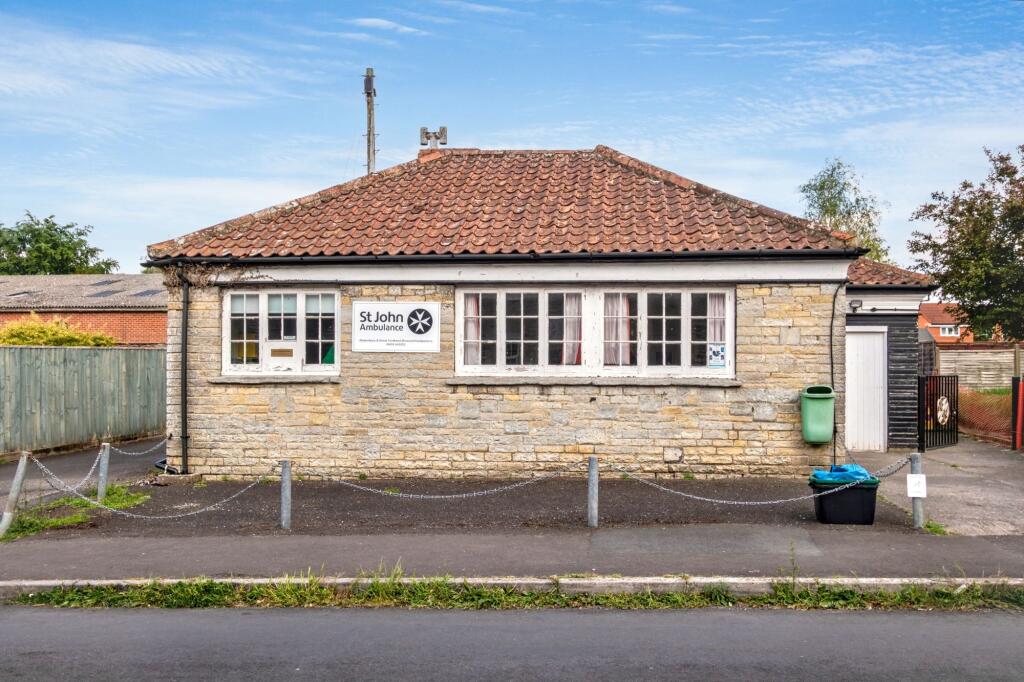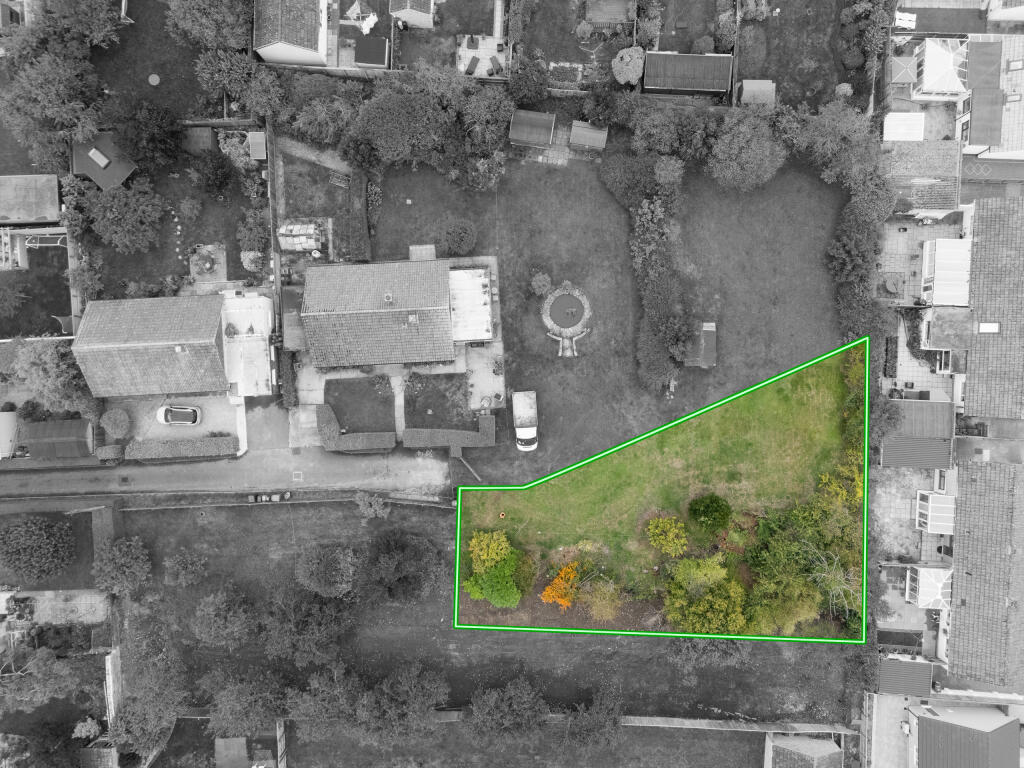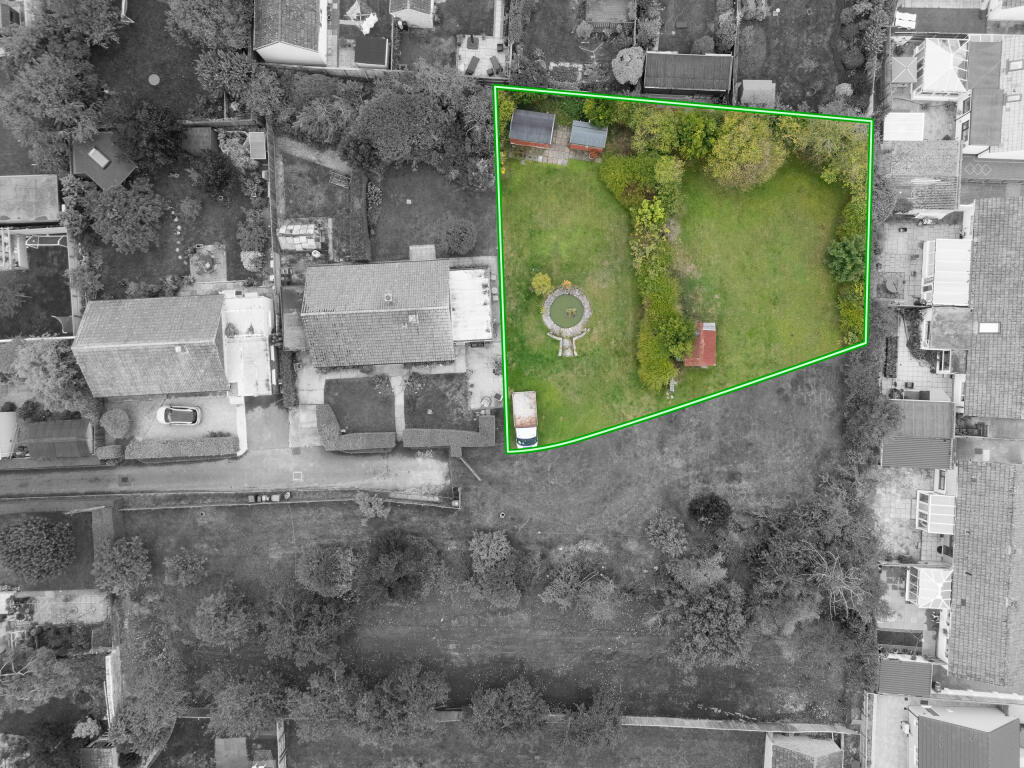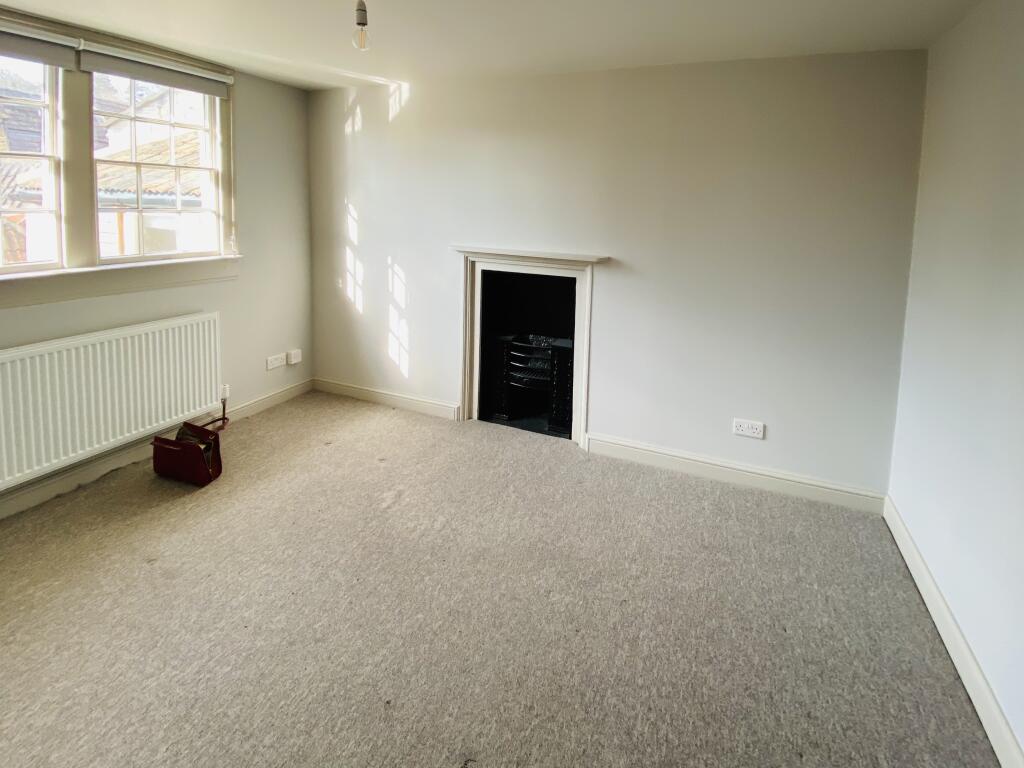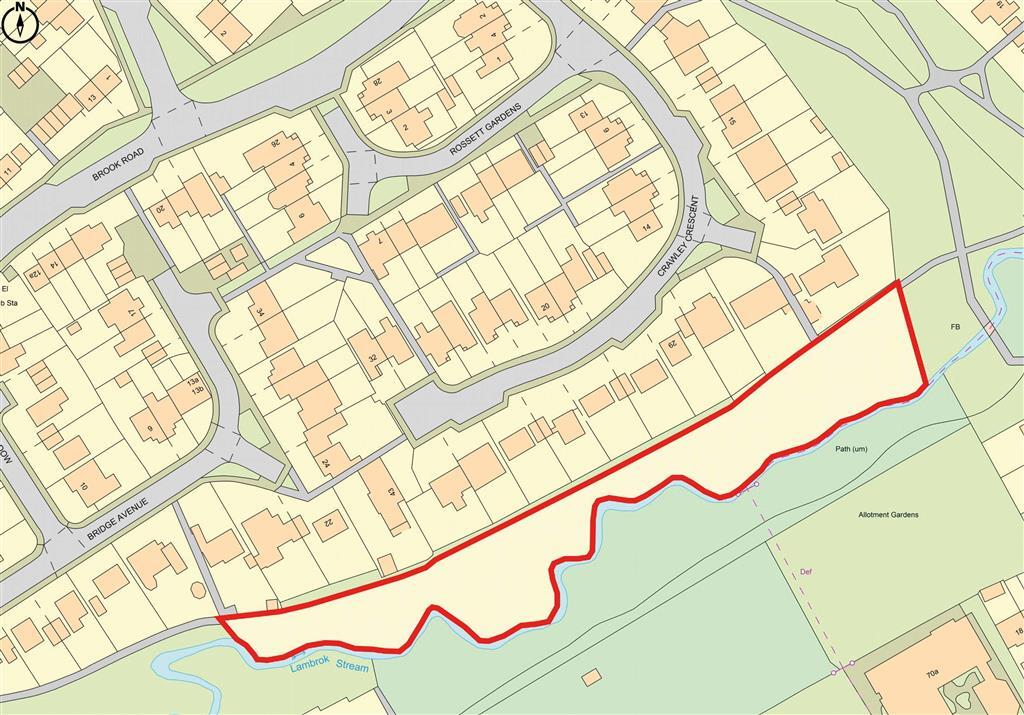UPPER SECOND AVENUE,FRINTON-ON-SEA
Property Details
Bedrooms
3
Bathrooms
1
Property Type
Detached
Description
Property Details: • Type: Detached • Tenure: N/A • Floor Area: N/A
Key Features: • 3 BEDROOMS • LOUNGE/DINER • KITCHEN • SITTING ROOM/CONSERVATORY • CLOAKROOM/W.C. • OFFICE/STUDY • UTILITY ROOM • BATHROOM/W.C. • GARDENS • NO ONWARD CHAIN
Location: • Nearest Station: N/A • Distance to Station: N/A
Agent Information: • Address: 41 Connaught Avenue, Frinton-On-Sea, CO13 9PN
Full Description: We are pleased to offer this attractive, three bedroom detached house, situated in a very pleasant residential location within ‘Frinton Gates’ and close to all local amenities, including shops, schools, seafront, bus and rail services for Colchester and London. The Golf course, Cricket club, and Tennis club are also within close proximity. The property offers good size accommodation with a 54’ (approx) rear garden. There is ample off-road parking to the front and it is being offered with NO ONWARD CHAIN.ENTRANCE PORCHUPVC double glazed Georgian style door to integral entrance porch with UPVC double glazed Georgian style windows to front and side. Quarry tiled flooring. Glazed panel door and side panel to:-ENTRANCE HALL Spacious Entrance Hall. Under stairs storage cupboard. Radiator. Power points. CLOAKROOM / W.C.Low level W.C. Wash hand basin. Fully tiled walls. Extractor fan. Obscure UPVC double glazed Georgian style window to side.LOUNGE / DINERLounge 16’ x 10’8”plus bay / Dining 10’4” x 12’5”Feature open fire with surround and marble inset and hearth. Two radiators. Power points. TV point. Wall light points. UPVC double glazed Georgian style windows to side. UPVC double glazed Georgian style bay window to front. UPVC double glazed Georgian style patio doors to rear garden with external sun awning. .KITCHEN 10'4' x 9'10' Inset 1 ½ half bowl ceramic sink with mixer tap, set in marble effect worksurfaces with cupboards under. Matching wall cabinets. Four ring electric hob with extractor hood above. Built in eye level oven. Integrated dishwasher. Wall mounted gas boiler for domestic hot water and central heating. Plinth heater. Power points. Part tiled walls. UPVC double glazed Georgian style window to rear. Opening to:-SITTING ROOM / CONSERVATORY12'3 (narrowing to 9’) x 16'2' Radiator. Power points. UPVC obscure double glazed Georgian style windows to side and rear. Door to rear garden. Obscure UPVC double glazed Georgian style door leading to Utility Room. Door to:-OFFICE (Formerly the Garage)16'5' x 8'7' Power points. UPVC double glazed Georgian style window and door to front. UTILITY ROOM 7'1' x 3'7' Fitted shelving. Plumbing for washing machine. Power points. Obscure skylight. UPVC double glazed Georgian style window to front.FIRST FLOOR LANDINGAccess to loft. UPVC double glazed Georgian style window to front.BEDROOM 113'9' x 10'4' Fitted wardrobes. Fitted drawers, shelving and over bed storage. Power points. UPVC double glazed Georgian style window to rear. UPVC double glazed Georgian style window to side.BEDROOM 213'4' x 10'9' (max) Built in wardrobe with over head storage. Fitted shelving. Radiator. Power points. UPVC double glazed Georgian style window to front.BEDROOM 310'5' (max) x 8'8' Airing cupboard with fitted shelving and radiator. Radiator. Power points. UPVC double glazed Georgian style window to rear.BATH / SHOWER ROOM / W.C.Panelled bath. Fitted shower cubicle with integrated shower. Extractor Low level W.C. with concealed cistern. Vanity wash hand basin. Extractor fan. Fully tiled walls. Radiator. Wall mounted electric heater. Obscure UPVC double glazed Georgian style window to side. OUTSIDEREAR GARDEN54' approx. Laid to lawn with borders and beds, shrubs, trees and bushes. Patio area. Enclosed vegetable patch with potting shed. Outside tap. Wooden storage shed. Access from front via side gate. FRONT GARDENLaid to lawn with flowers borders, shrubs, trees and bushes. Hardstanding providing ample off street parking.SERVICESWe understand from the Vendor that all main services are connected.COUNCIL TAX BAND: EEPC: E
Location
Address
UPPER SECOND AVENUE,FRINTON-ON-SEA
City
Frinton and Walton
Features and Finishes
3 BEDROOMS, LOUNGE/DINER, KITCHEN, SITTING ROOM/CONSERVATORY, CLOAKROOM/W.C., OFFICE/STUDY, UTILITY ROOM, BATHROOM/W.C., GARDENS, NO ONWARD CHAIN
Legal Notice
Our comprehensive database is populated by our meticulous research and analysis of public data. MirrorRealEstate strives for accuracy and we make every effort to verify the information. However, MirrorRealEstate is not liable for the use or misuse of the site's information. The information displayed on MirrorRealEstate.com is for reference only.





















