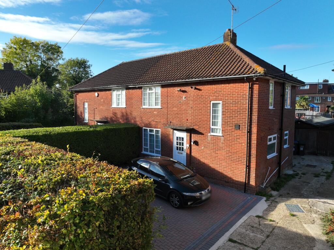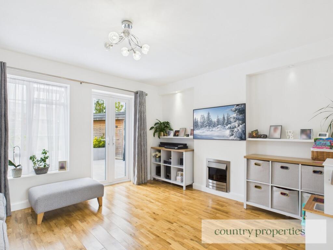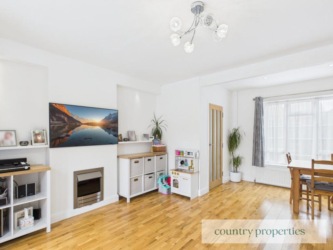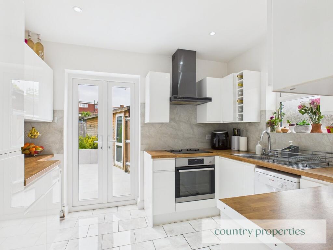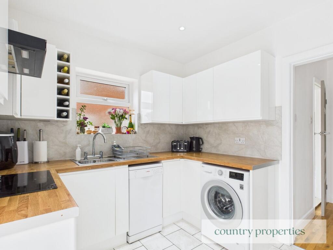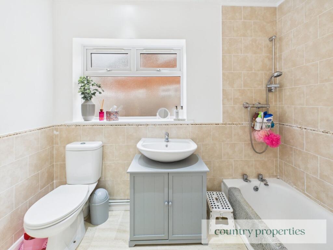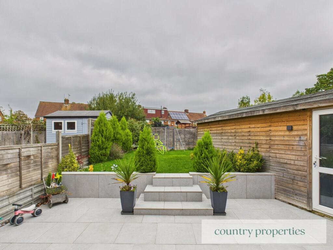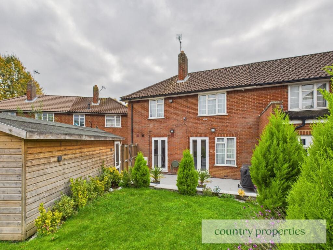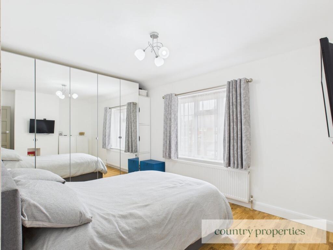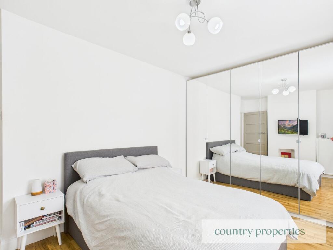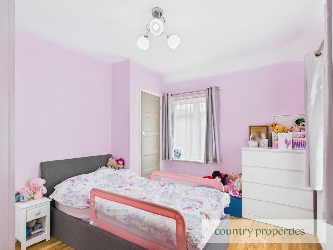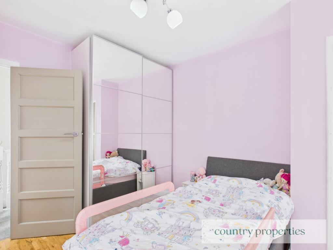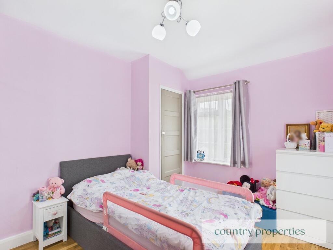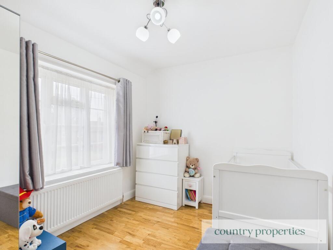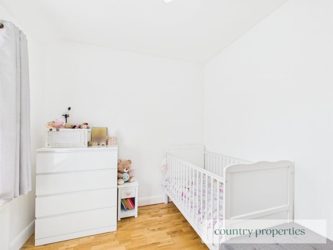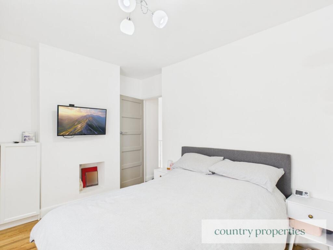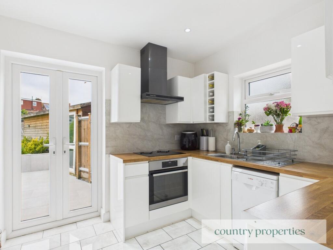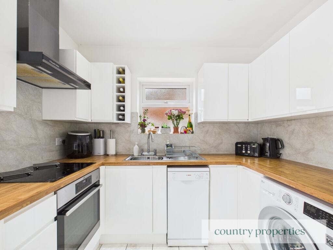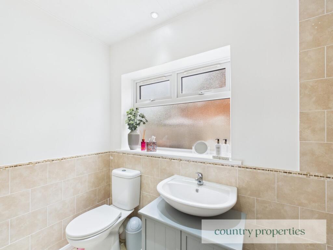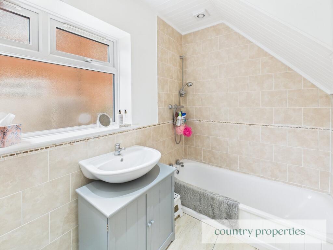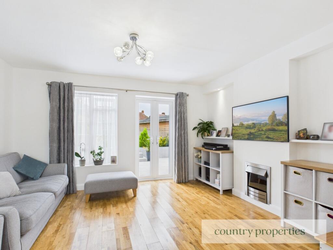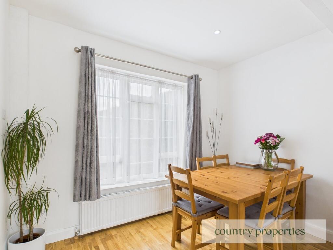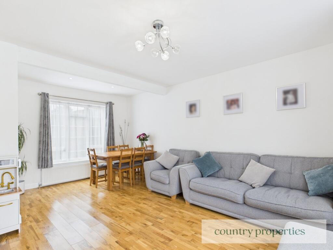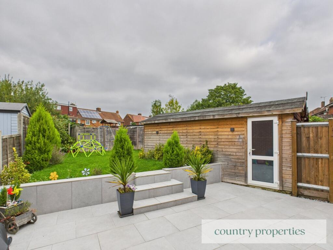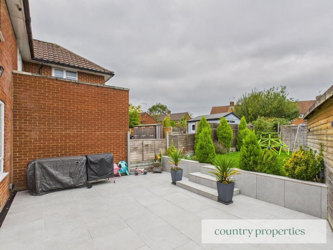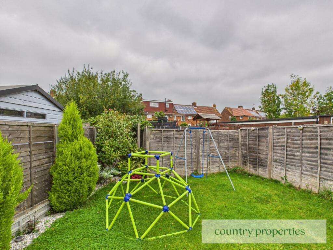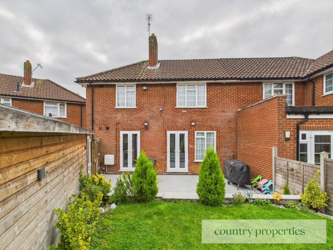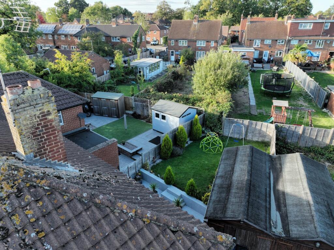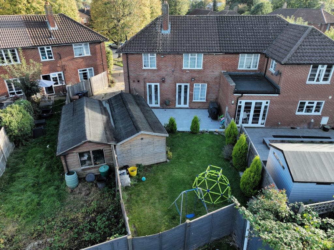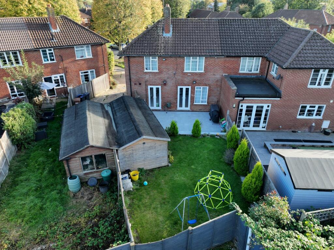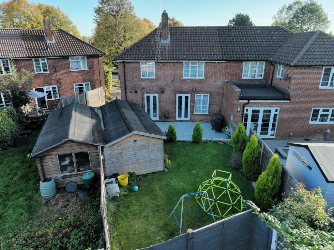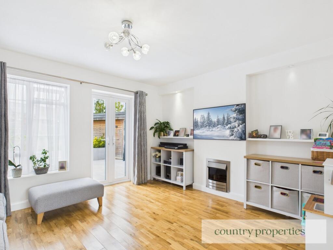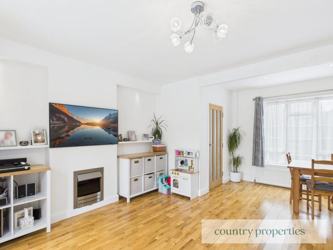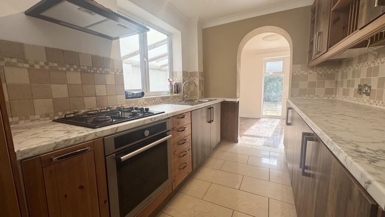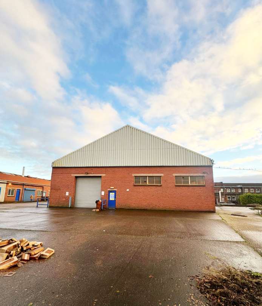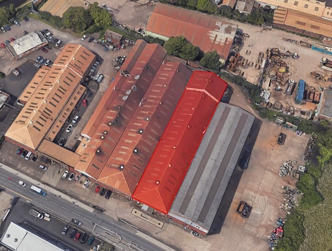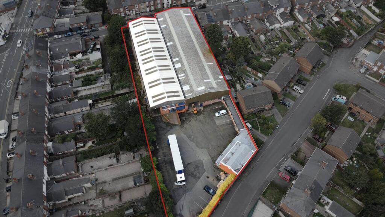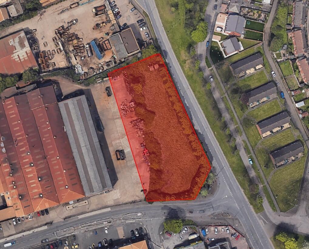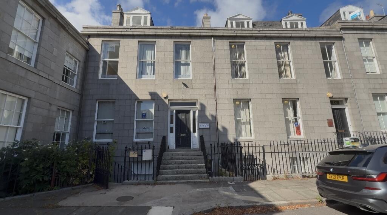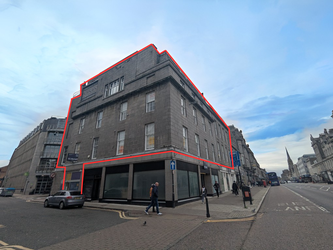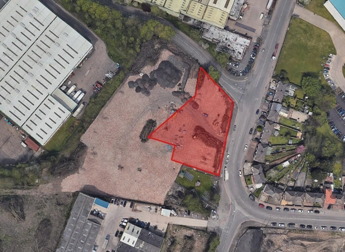Upperfield Road, Welwyn Garden City, AL7
Property Details
Bedrooms
3
Bathrooms
1
Property Type
Semi-Detached
Description
Property Details: • Type: Semi-Detached • Tenure: Freehold • Floor Area: N/A
Key Features: • HIGH SPEC LANDSCAPED GARDEN • CLOSE TO LOCAL SHOPS • OFF ROAD PARKING AND GARAGE • MODERN INTERIOR THROUGHOUT • LARGE LIVING ROOM • CLOSE TO LOCAL SCHOOLS • 3 BEDROOM SEMI DETACHED FAMILY HOME • DOWNSTAIRS BATHROOM
Location: • Nearest Station: N/A • Distance to Station: N/A
Agent Information: • Address: 3 Bridge Road, Fretherne Road, Welwyn Garden City, AL8 6UN
Full Description: A beautifully modern three-bedroom semi-detached family home featuring a spacious living room, stylish interiors throughout, and a convenient downstairs bathroom. Outside, the property boasts a high-spec landscaped garden, perfect for entertaining, along with off-road parking and a garage. Ideally situated close to local shops and reputable schools, this home offers the perfect balance of comfort, practicality, and contemporary living.Entrance HallSolid wood flooring, radiator and doors leading to all rooms. Carpeted stairs leading to 1st floor. Storage cupboard housing fuse box.Living RoomContinuation of solid wood flooring. Dual aspect double glazed UPVC windows. French doors leading to the garden. Electric fire, TV and Virgin points and telephone point. Sunken ceiling downlighters. Thermostatically controlled radiators.KitchenA large selection of wall and floor storage cupboards with white frontage and soft close. Solid oak work tops. Integrated appliances including cooker, induction hob with four rings and Russell hob extractor fan over. Space for under the counter washing machine, slim line dishwasher and space for freestanding fridge freezer Thermostatically controlled radiator. French doors leading out to garden. Frosted glass double glazed uPVC windows overlooking the side. Sunken ceiling downlighters. Marble effect splash back, Stainless steel sink with chrome mixer tap.BathroomA three piece bathroom suite comprising of low level WC with dual flush, wash hand basin with chrome mixer taps, low level panel bath with thermostatically controlled Mira shower above. Extractor fan. Frosted glass double glazed uPVC windows overlooking the side. Sunken ceiling downlighters. Wall mounted heated towel rail. Half tiled walls.LandingDoors leading to all rooms. Over the stairs storage cupboard housing boiler. Separate cupboard housing space for a freestanding tumble dryer.Bedroom 1Solid wood flooring. Large built in wardrobes with mirror fronted doors. Thermostatically controlled radiator. Double glazed uPVC windows overlooking the garden.Bedroom 2Solid wood flooring,. A dual aspect room with double glazed uPVC windows. Thermostatically controlled radiator. Built in wardrobe with mirror fronted doors.Bedroom 3Solid wood flooring. Double glazed uPVC window overlooking the front. Thermostatically controlled radiator. Built in corner wardrobe with mirrors fronted doors.Front GardenLarge block paved driveway providing parking for several cars. Large hedged border. Further driveway leading to the garage.Rear GardenExtensive paved patio area with paved steps leading up to a lawned area. Door leading into garage. Gated side access. Various trees shrubs and flowers to borders with light pebbled stones. Outside tap and 3 power sockets.BrochuresBrochure 1Brochure 2
Location
Address
Upperfield Road, Welwyn Garden City, AL7
City
Welwyn Garden City
Features and Finishes
HIGH SPEC LANDSCAPED GARDEN, CLOSE TO LOCAL SHOPS, OFF ROAD PARKING AND GARAGE, MODERN INTERIOR THROUGHOUT, LARGE LIVING ROOM, CLOSE TO LOCAL SCHOOLS, 3 BEDROOM SEMI DETACHED FAMILY HOME, DOWNSTAIRS BATHROOM
Legal Notice
Our comprehensive database is populated by our meticulous research and analysis of public data. MirrorRealEstate strives for accuracy and we make every effort to verify the information. However, MirrorRealEstate is not liable for the use or misuse of the site's information. The information displayed on MirrorRealEstate.com is for reference only.
